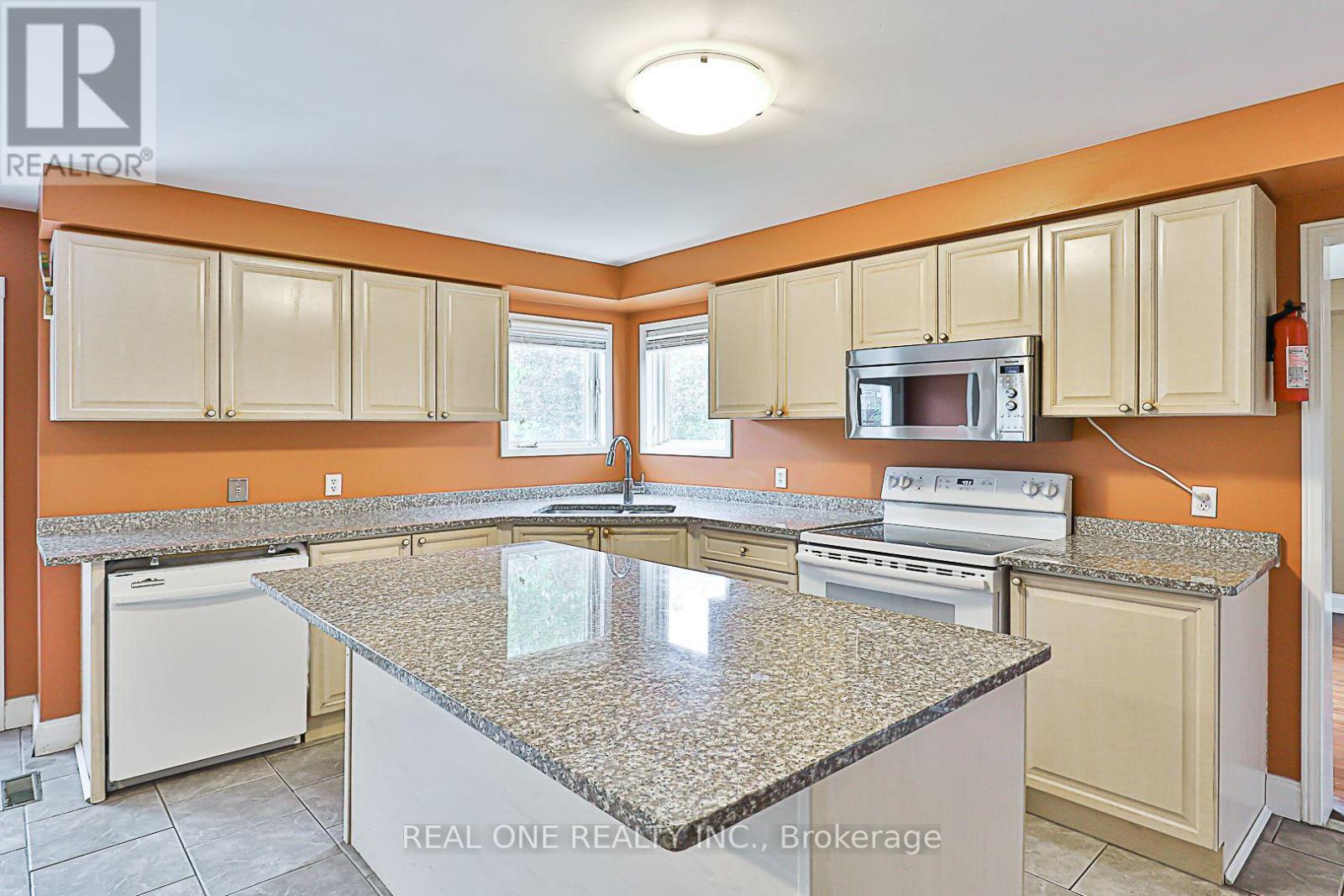- Home
- Services
- Homes For Sale Property Listings
- Neighbourhood
- Reviews
- Downloads
- Blog
- Contact
- Trusted Partners
493 Sandalwood Court Oshawa, Ontario L1G 7X9
5 Bedroom
4 Bathroom
Fireplace
Central Air Conditioning
Forced Air
$1,199,900
Desired & quiet neighborhood, Fantastic Ravine providing good privacy. All Brick & Stone Faced detach w/ two storey 4bedrooms, excellent layout & very bright, gorgeous Front Entry Giving A Great First Impression. Bamboo Floors Thru-Out Main Level. Granite kitchen Counters & Walk-In Pantry, Walk-Out To Deck Overlooking Ravine. fully finished basement with Separate Entrance, potential apartment with income . minutes walking to Ontario Tech University, close to all amenities such as Coscto, Walmart, shopping plaza, schools, parks, minutes driving to Hwy 407, easy to access HWY 401, steps to public transit. licensed house for rental **** EXTRAS **** Fridge, Stove, dishwasher, washer, dryer (id:58671)
Property Details
| MLS® Number | E9376865 |
| Property Type | Single Family |
| Community Name | Samac |
| ParkingSpaceTotal | 4 |
Building
| BathroomTotal | 4 |
| BedroomsAboveGround | 4 |
| BedroomsBelowGround | 1 |
| BedroomsTotal | 5 |
| Amenities | Fireplace(s) |
| Appliances | Refrigerator |
| BasementDevelopment | Finished |
| BasementFeatures | Walk Out |
| BasementType | N/a (finished) |
| ConstructionStyleAttachment | Detached |
| CoolingType | Central Air Conditioning |
| ExteriorFinish | Brick, Stone |
| FireplacePresent | Yes |
| FireplaceTotal | 2 |
| FlooringType | Bamboo, Carpeted, Ceramic |
| FoundationType | Concrete |
| HalfBathTotal | 1 |
| HeatingFuel | Natural Gas |
| HeatingType | Forced Air |
| StoriesTotal | 2 |
| Type | House |
| UtilityWater | Municipal Water |
Parking
| Attached Garage |
Land
| Acreage | No |
| Sewer | Sanitary Sewer |
| SizeDepth | 100 Ft ,7 In |
| SizeFrontage | 49 Ft ,2 In |
| SizeIrregular | 49.21 X 100.62 Ft |
| SizeTotalText | 49.21 X 100.62 Ft |
Rooms
| Level | Type | Length | Width | Dimensions |
|---|---|---|---|---|
| Second Level | Primary Bedroom | 17.98 m | 12.99 m | 17.98 m x 12.99 m |
| Second Level | Bedroom 2 | 11.32 m | 9.97 m | 11.32 m x 9.97 m |
| Second Level | Bedroom 3 | 11.98 m | 10.73 m | 11.98 m x 10.73 m |
| Second Level | Bedroom 4 | 13.98 m | 11.75 m | 13.98 m x 11.75 m |
| Basement | Family Room | 16.73 m | 8.5 m | 16.73 m x 8.5 m |
| Basement | Bedroom | 12.53 m | 10.33 m | 12.53 m x 10.33 m |
| Basement | Recreational, Games Room | 26.53 m | 9.15 m | 26.53 m x 9.15 m |
| Main Level | Living Room | 16.31 m | 10.73 m | 16.31 m x 10.73 m |
| Main Level | Dining Room | 14.73 m | 10.53 m | 14.73 m x 10.53 m |
| Main Level | Family Room | 17.98 m | 10.99 m | 17.98 m x 10.99 m |
| Main Level | Kitchen | 16.8 m | 16.31 m | 16.8 m x 16.31 m |
| Main Level | Laundry Room | 9.91 m | 8.33 m | 9.91 m x 8.33 m |
https://www.realtor.ca/real-estate/27489641/493-sandalwood-court-oshawa-samac-samac
Interested?
Contact us for more information




































