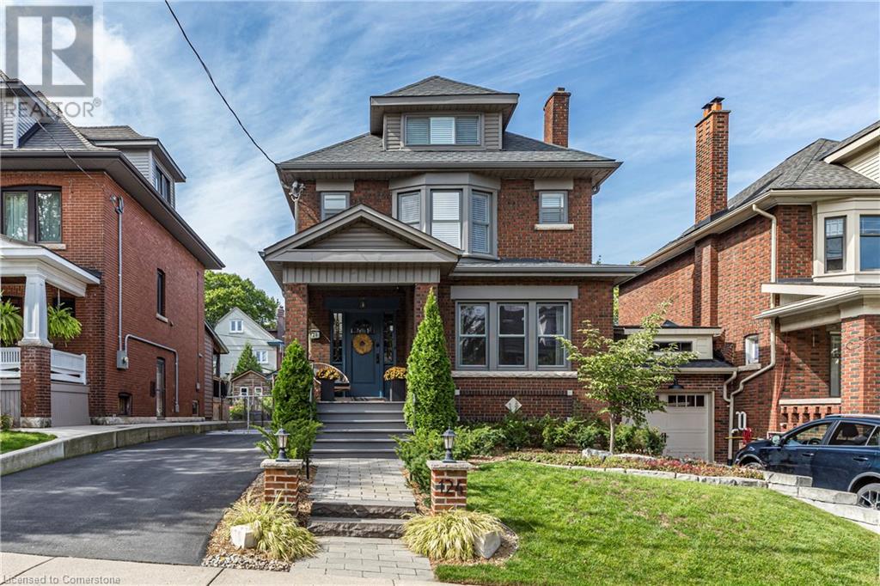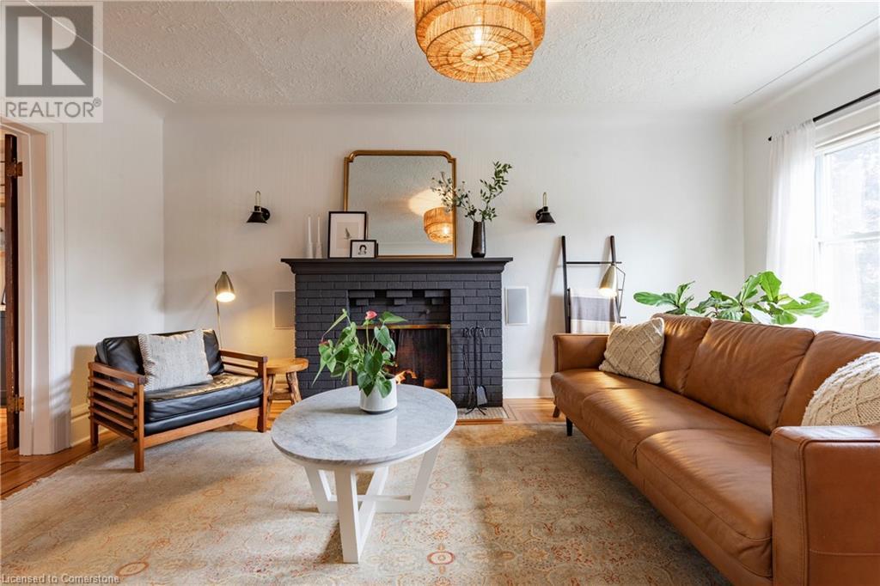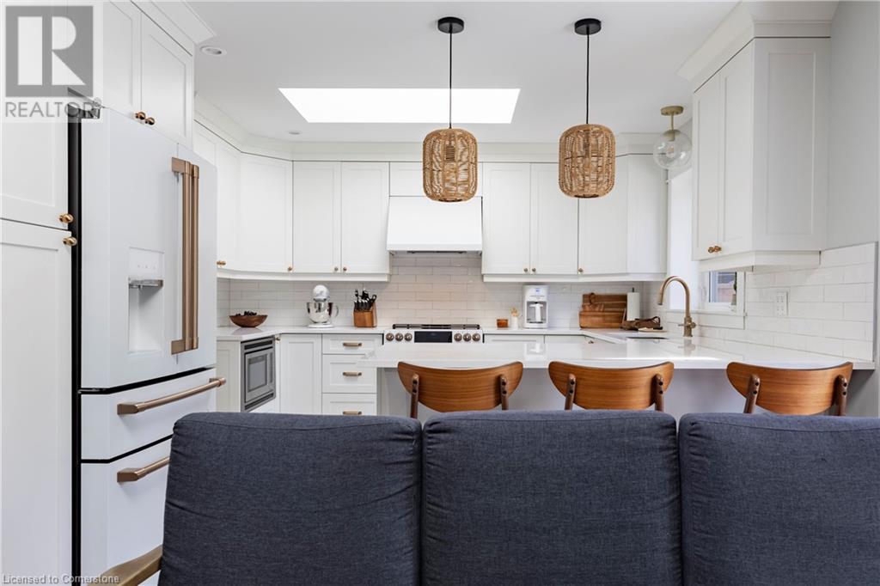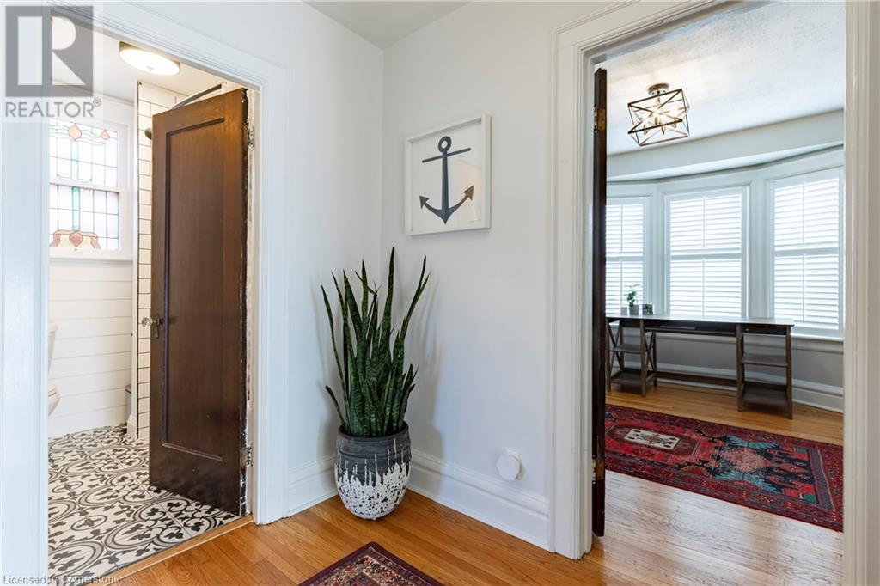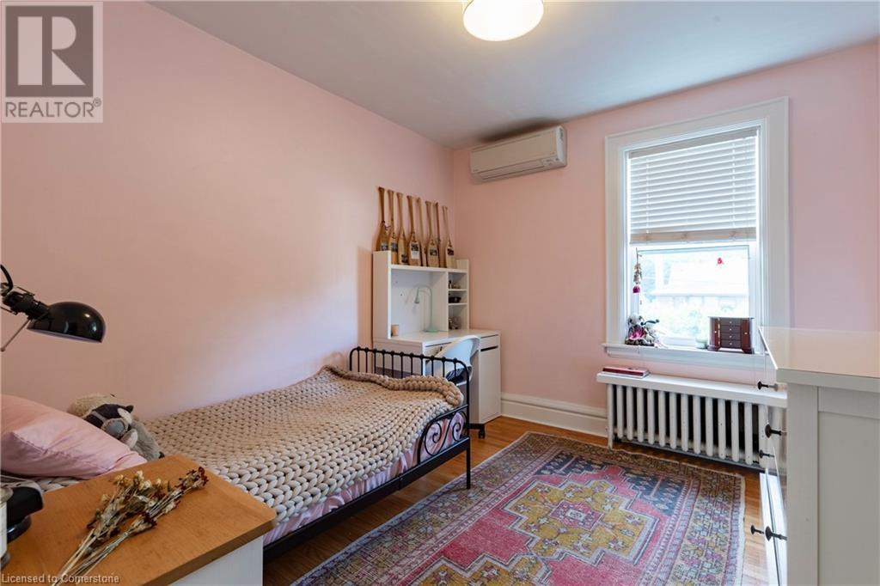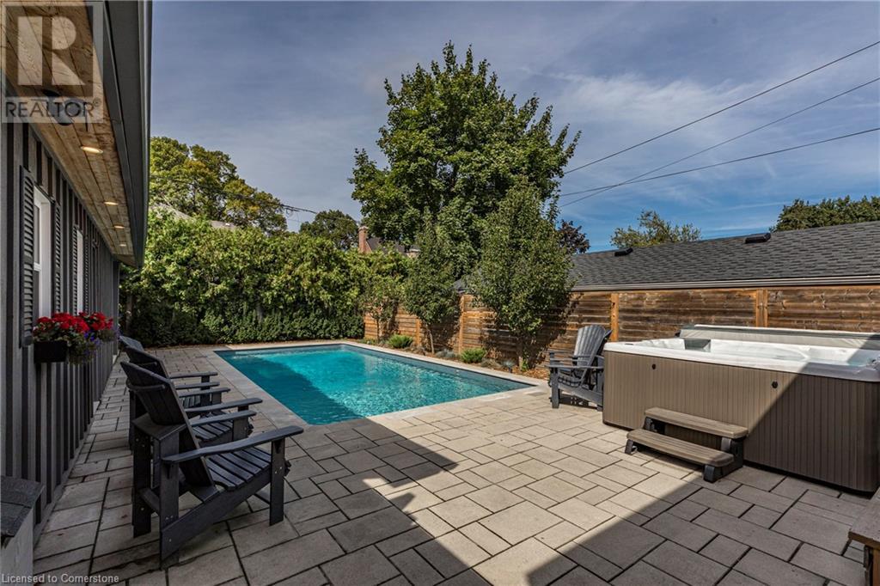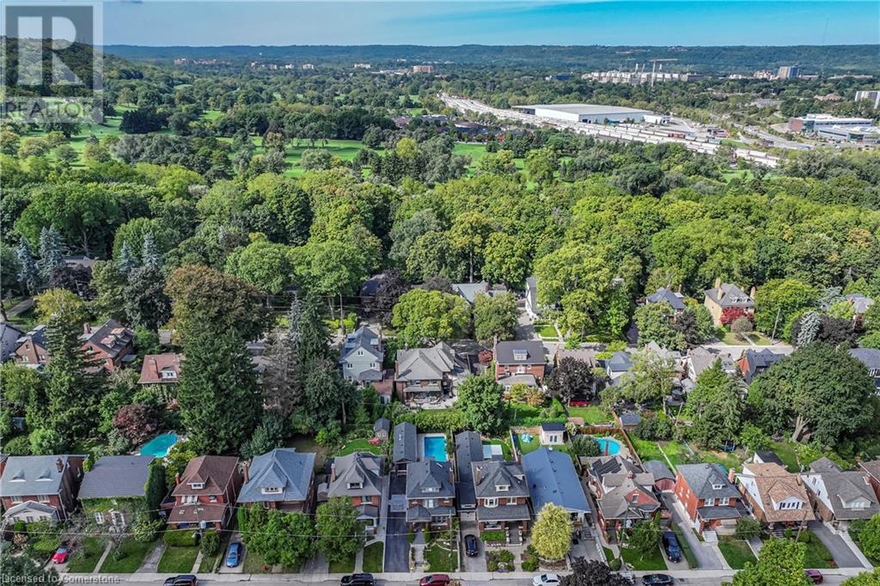- Home
- Services
- Homes For Sale Property Listings
- Neighbourhood
- Reviews
- Downloads
- Blog
- Contact
- Trusted Partners
124 Flatt Avenue Hamilton, Ontario L8P 4N3
5 Bedroom
4 Bathroom
2019 sqft
Fireplace
Ductless, Wall Unit
Radiant Heat
$1,525,000
Discover this stunning 4+1 bedroom home, fully renovated from top to bottom, located in one of Hamilton’s most desirable family-friendly neighborhoods. With modern upgrades and thoughtful design, this home offers an exceptional living experience. The main level has plenty of natural light, spacious rooms and is perfect for entertaining. A modern sleek kitchen with brand new appliances are sure to wow any chef in the family, let's not forget the gorgeous views of your own backyard oasis. Enjoy the convenience of laundry and a powder room, perfect for busy family life. The third-level primary bedroom provides a private retreat, complete with a spacious ensuite. Skylights throughout the home flood the space with natural light. The second level boasts three additional bedrooms and a luxurious five-piece bathroom. Gorgeous refinished hardwood floors flow across both the main and second levels, adding warmth and charm to every room. Step outside to your backyard paradise, featuring a saltwater pool, hot tub, and a private covered patio area overlooking the deep end. The professional landscaping adds to the serenity of this outdoor space. A new garage with an electric vehicle charger completes this incredible property. The fully finished basement offers even more space with an extra bedroom, rec room, and a four-piece bathroom, perfect for guests or additional family living. Located near scenic trails, parks, schools, and Locke Street’s vibrant shopping and dining, this home is a must-see! (id:58671)
Property Details
| MLS® Number | 40655247 |
| Property Type | Single Family |
| AmenitiesNearBy | Golf Nearby, Hospital, Park, Public Transit, Shopping |
| CommunityFeatures | Community Centre |
| EquipmentType | None |
| Features | Conservation/green Belt, Paved Driveway, Skylight, Automatic Garage Door Opener |
| ParkingSpaceTotal | 5 |
| RentalEquipmentType | None |
| Structure | Porch |
Building
| BathroomTotal | 4 |
| BedroomsAboveGround | 4 |
| BedroomsBelowGround | 1 |
| BedroomsTotal | 5 |
| Appliances | Dryer, Refrigerator, Stove, Washer, Garage Door Opener, Hot Tub |
| BasementDevelopment | Finished |
| BasementType | Full (finished) |
| ConstructedDate | 1928 |
| ConstructionStyleAttachment | Detached |
| CoolingType | Ductless, Wall Unit |
| ExteriorFinish | Brick, Vinyl Siding |
| FireplacePresent | Yes |
| FireplaceTotal | 1 |
| FoundationType | Stone |
| HalfBathTotal | 1 |
| HeatingFuel | Natural Gas |
| HeatingType | Radiant Heat |
| StoriesTotal | 3 |
| SizeInterior | 2019 Sqft |
| Type | House |
| UtilityWater | Municipal Water |
Parking
| Detached Garage |
Land
| AccessType | Road Access |
| Acreage | No |
| LandAmenities | Golf Nearby, Hospital, Park, Public Transit, Shopping |
| Sewer | Municipal Sewage System |
| SizeDepth | 110 Ft |
| SizeFrontage | 40 Ft |
| SizeTotalText | Under 1/2 Acre |
| ZoningDescription | C |
Rooms
| Level | Type | Length | Width | Dimensions |
|---|---|---|---|---|
| Second Level | 5pc Bathroom | 6'11'' x 7'6'' | ||
| Second Level | Bedroom | 10'3'' x 10'11'' | ||
| Second Level | Bedroom | 9'5'' x 10'11'' | ||
| Second Level | Bedroom | 18'7'' x 10'9'' | ||
| Third Level | Full Bathroom | 12'9'' x 10'5'' | ||
| Third Level | Primary Bedroom | 15'0'' x 14'6'' | ||
| Basement | Utility Room | Measurements not available | ||
| Basement | 4pc Bathroom | 5'1'' x 10'3'' | ||
| Basement | Bedroom | 17'7'' x 13'0'' | ||
| Basement | Recreation Room | 12'2'' x 30'1'' | ||
| Main Level | Foyer | 8' x 12'7'' | ||
| Main Level | 2pc Bathroom | 4'5'' x 5'2'' | ||
| Main Level | Laundry Room | 4'5'' x 5'4'' | ||
| Main Level | Kitchen | 8'3'' x 12'0'' | ||
| Main Level | Family Room | 13'6'' x 13'10'' | ||
| Main Level | Dining Room | 11'1'' x 12'6'' | ||
| Main Level | Living Room | 12'2'' x 17'6'' |
https://www.realtor.ca/real-estate/27487587/124-flatt-avenue-hamilton
Interested?
Contact us for more information

