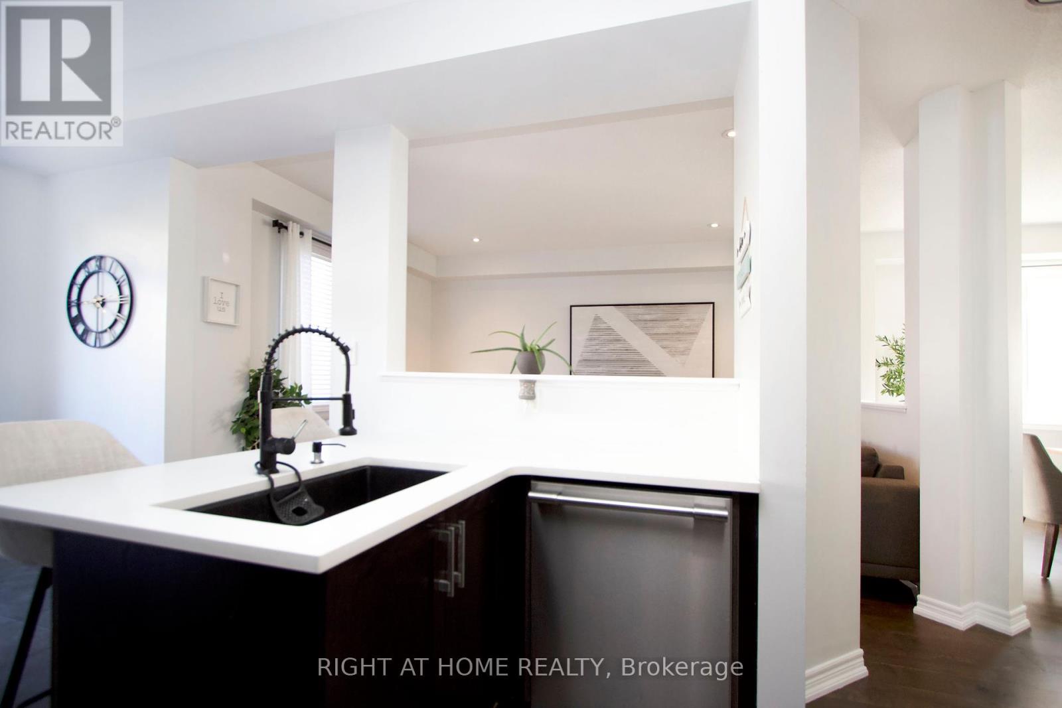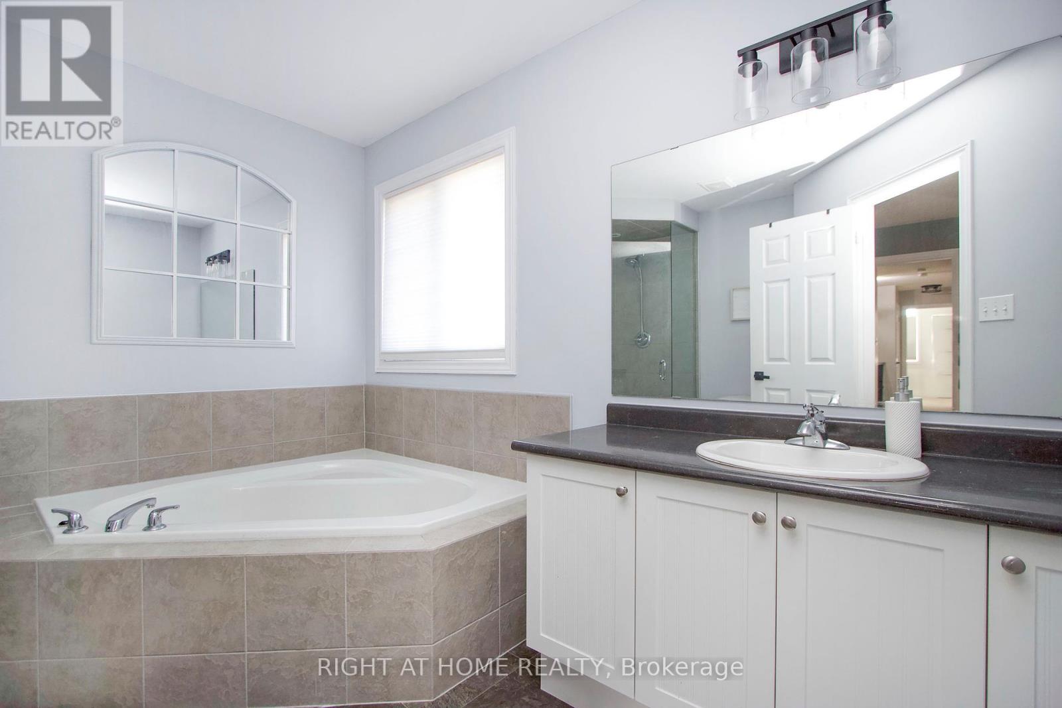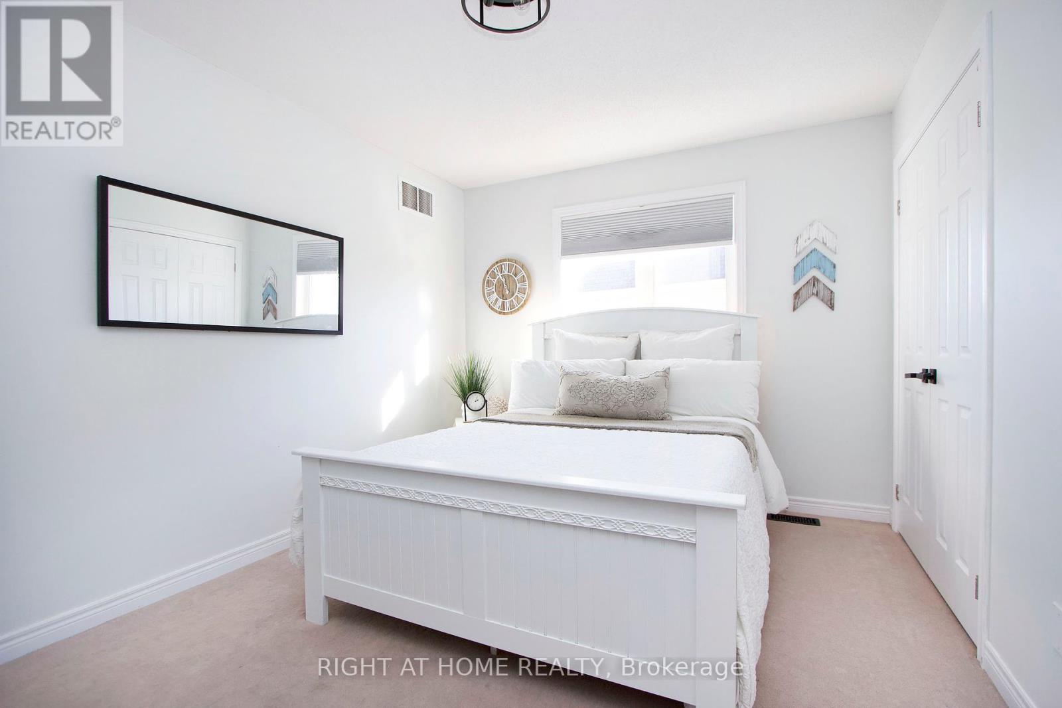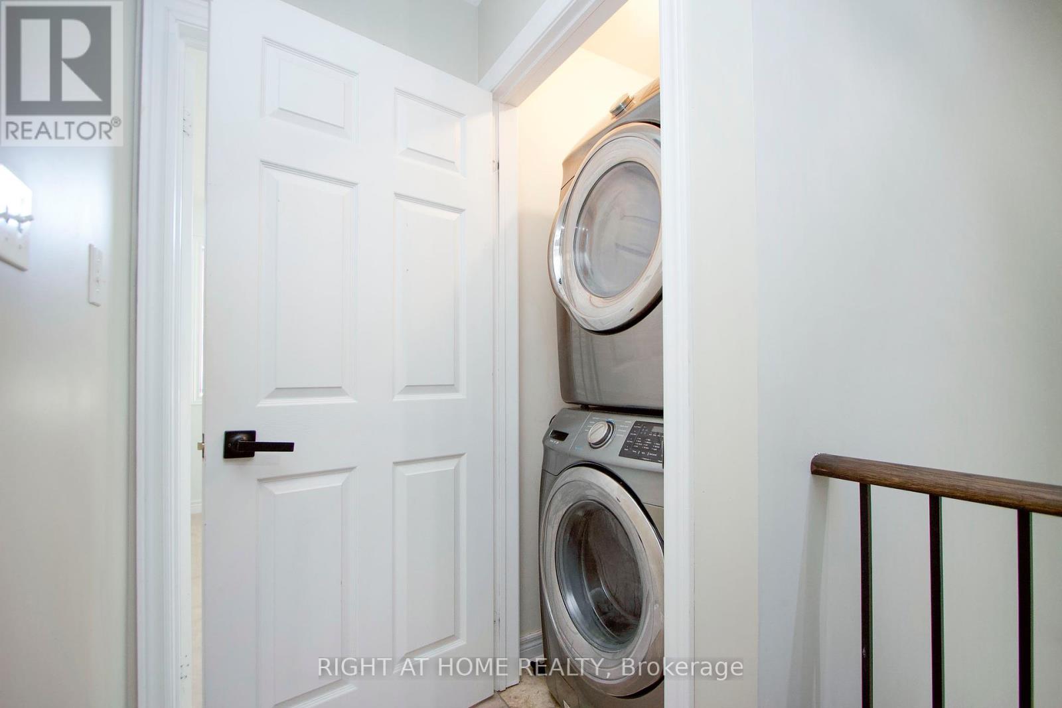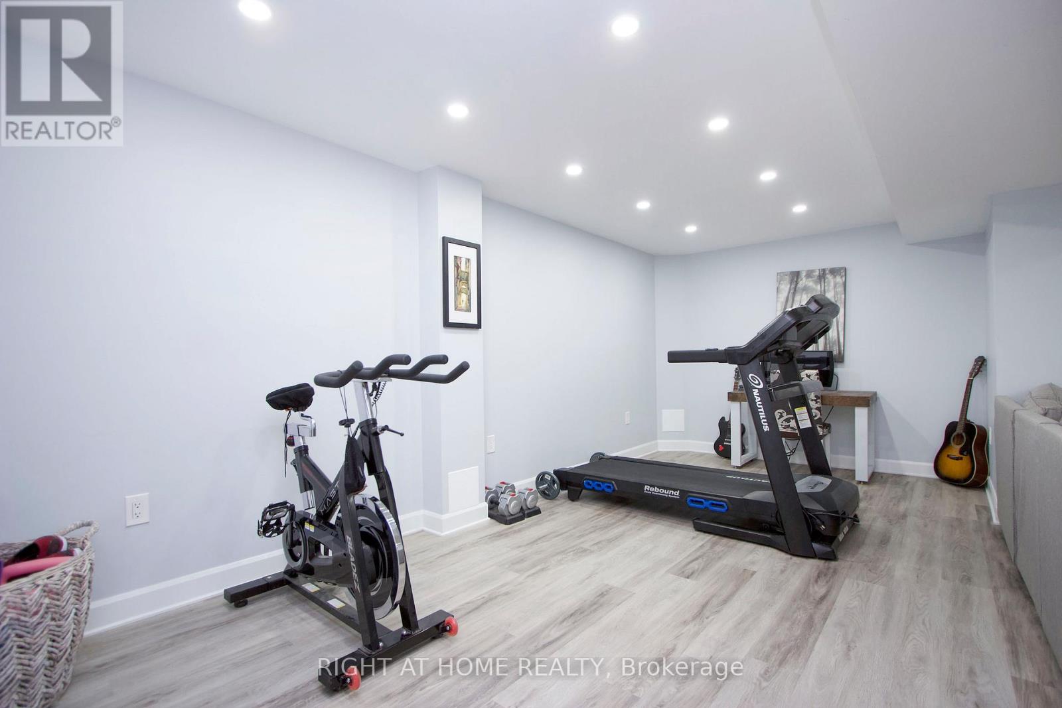- Home
- Services
- Homes For Sale Property Listings
- Neighbourhood
- Reviews
- Downloads
- Blog
- Contact
- Trusted Partners
105 Westover Drive Clarington, Ontario L1C 0M8
4 Bedroom
4 Bathroom
Fireplace
Central Air Conditioning, Ventilation System
Forced Air
$899,999
LINKED house by foundation only. Welcome to your dream home! This spacious 4-bedroom family residence, situated on a generous pie-shaped lot, offers everything you've been searching for. The open-concept main floor boasts a modern kitchen with ample cabinetry and updated quartz countertops, perfect for both everyday living and entertaining. The family room, complete with a cozy gas fireplace and sleek pot lights, creates a warm and inviting atmosphere. Step outside to a large backyard oasis featuring an expansive deck, ideal for gatherings, and a convenient garden shed for extra storage. Upstairs, you'll find four generously sized bedrooms, providing comfort and privacy for the entire family. The recently finished basement adds even more living space, including a rec room, exercise area, and a stylish two-piece bathroom. This home is the complete package-don't miss your chance! **** EXTRAS **** Close to desirable schools. Newer kitchen appliances (id:58671)
Property Details
| MLS® Number | E9375797 |
| Property Type | Single Family |
| Community Name | Bowmanville |
| EquipmentType | Water Heater |
| Features | Irregular Lot Size |
| ParkingSpaceTotal | 5 |
| RentalEquipmentType | Water Heater |
| Structure | Shed |
Building
| BathroomTotal | 4 |
| BedroomsAboveGround | 4 |
| BedroomsTotal | 4 |
| Amenities | Fireplace(s) |
| Appliances | Water Heater, Water Meter, Dishwasher, Dryer, Microwave, Refrigerator, Stove, Washer, Window Coverings |
| BasementDevelopment | Finished |
| BasementType | N/a (finished) |
| ConstructionStyleAttachment | Detached |
| CoolingType | Central Air Conditioning, Ventilation System |
| ExteriorFinish | Brick, Vinyl Siding |
| FireplacePresent | Yes |
| FireplaceTotal | 1 |
| FlooringType | Tile, Hardwood, Carpeted, Vinyl |
| FoundationType | Poured Concrete |
| HalfBathTotal | 2 |
| HeatingFuel | Natural Gas |
| HeatingType | Forced Air |
| StoriesTotal | 2 |
| Type | House |
| UtilityWater | Municipal Water |
Parking
| Garage |
Land
| Acreage | No |
| Sewer | Sanitary Sewer |
| SizeDepth | 133 Ft |
| SizeFrontage | 29 Ft |
| SizeIrregular | 29 X 133 Ft ; Irregular At Back |
| SizeTotalText | 29 X 133 Ft ; Irregular At Back|under 1/2 Acre |
| ZoningDescription | (h) R1,h(r2),h(r3) |
Rooms
| Level | Type | Length | Width | Dimensions |
|---|---|---|---|---|
| Second Level | Primary Bedroom | 5.05 m | 3.47 m | 5.05 m x 3.47 m |
| Second Level | Bedroom 2 | 3.68 m | 2.89 m | 3.68 m x 2.89 m |
| Second Level | Bedroom 3 | 3.81 m | 3.62 m | 3.81 m x 3.62 m |
| Second Level | Bedroom 4 | 3.93 m | 2.77 m | 3.93 m x 2.77 m |
| Basement | Recreational, Games Room | 8.31 m | 7 m | 8.31 m x 7 m |
| Basement | Exercise Room | 8.31 m | 7.22 m | 8.31 m x 7.22 m |
| Ground Level | Kitchen | 5.66 m | 3.16 m | 5.66 m x 3.16 m |
| Ground Level | Eating Area | 5.66 m | 3.16 m | 5.66 m x 3.16 m |
| Ground Level | Family Room | 4.5 m | 3.6 m | 4.5 m x 3.6 m |
| Ground Level | Dining Room | 3.81 m | 2 m | 3.81 m x 2 m |
Utilities
| Sewer | Installed |
https://www.realtor.ca/real-estate/27486721/105-westover-drive-clarington-bowmanville-bowmanville
Interested?
Contact us for more information














