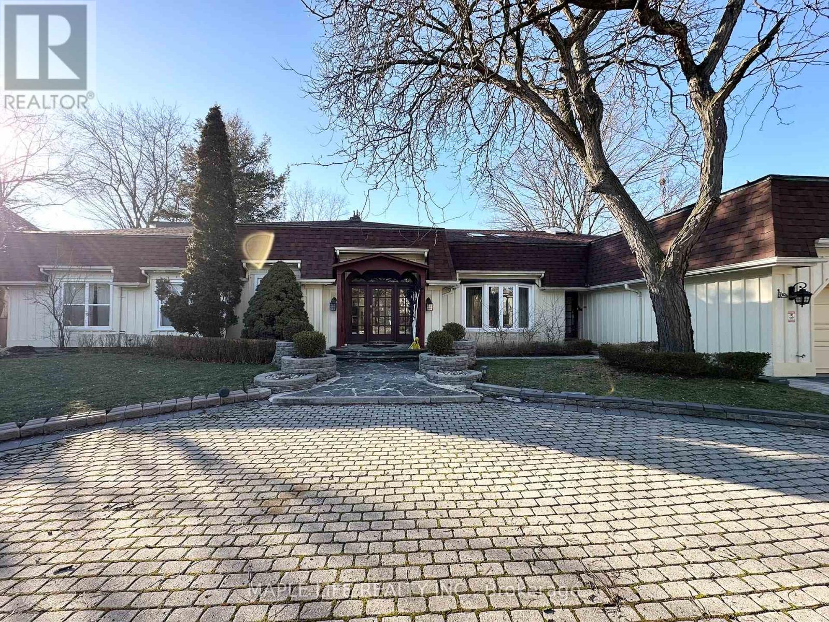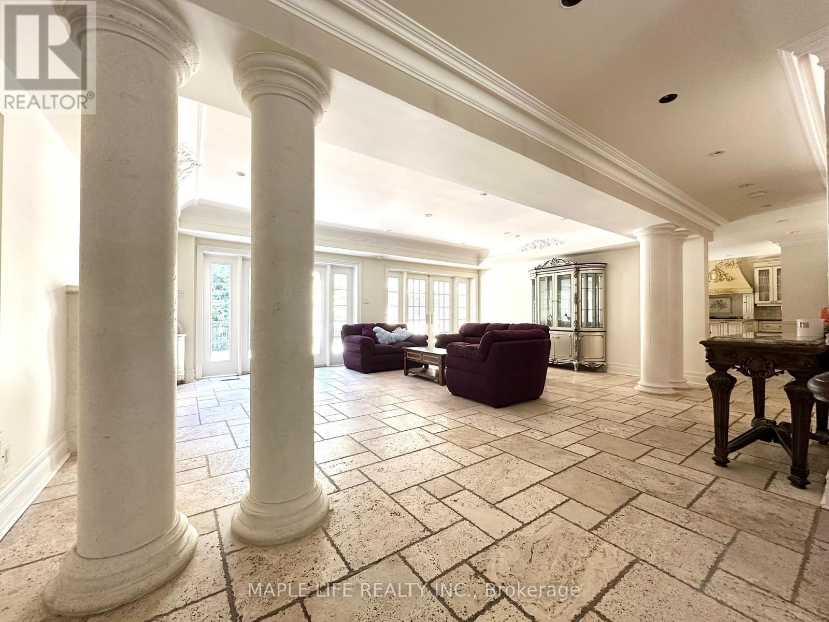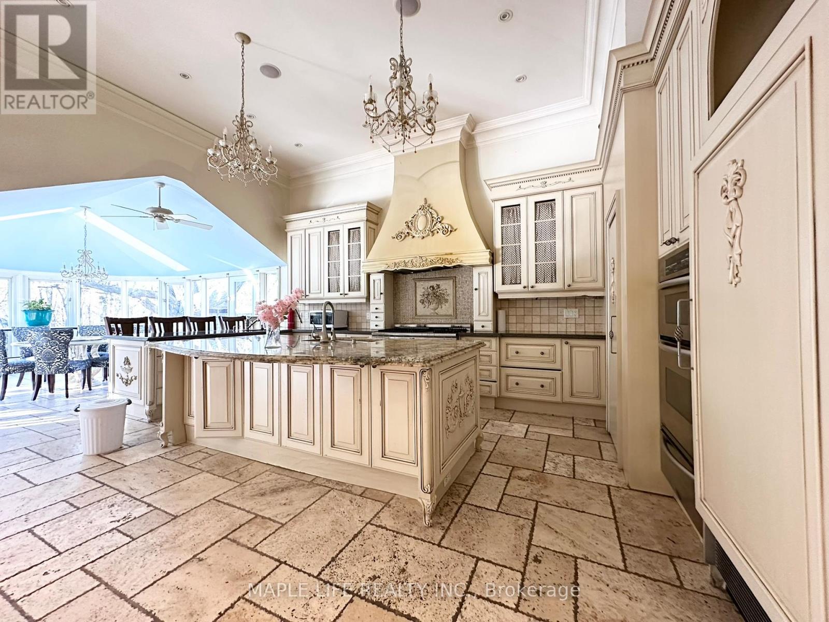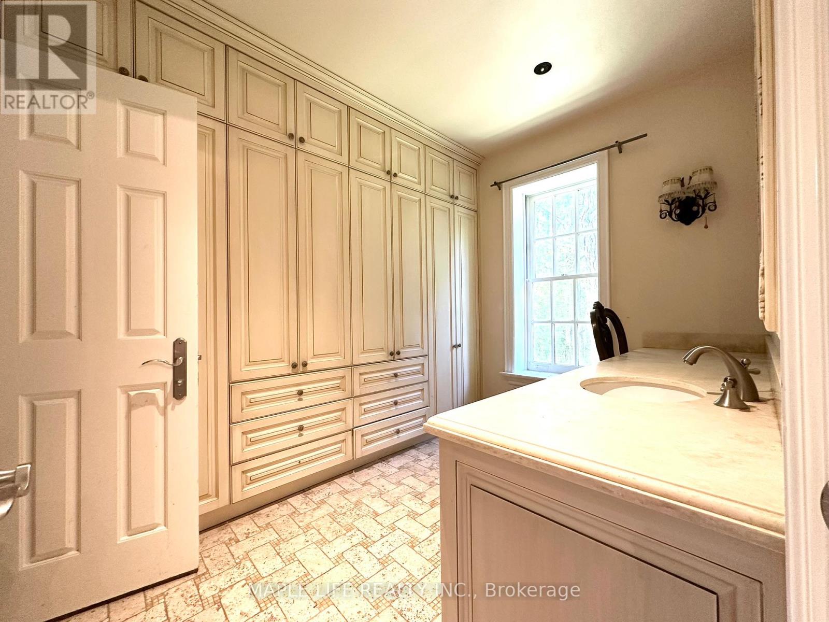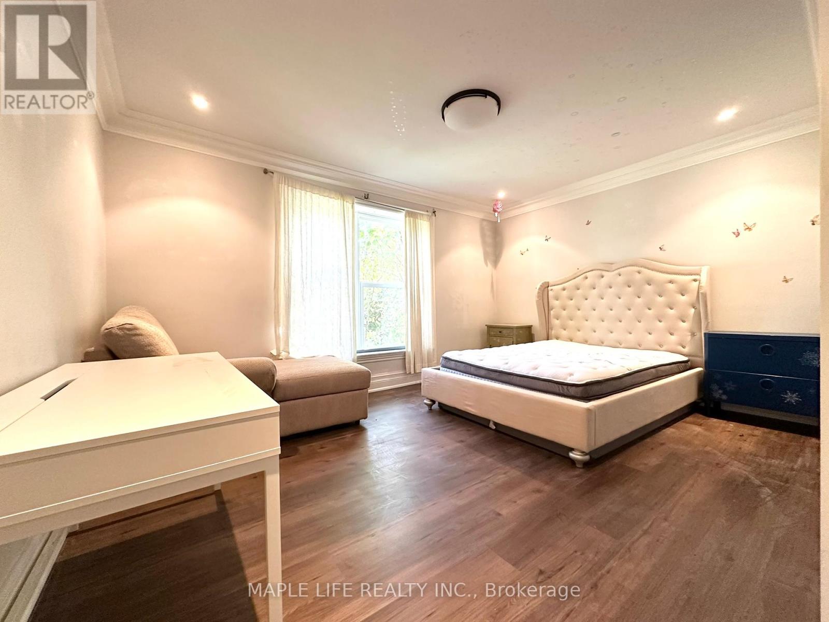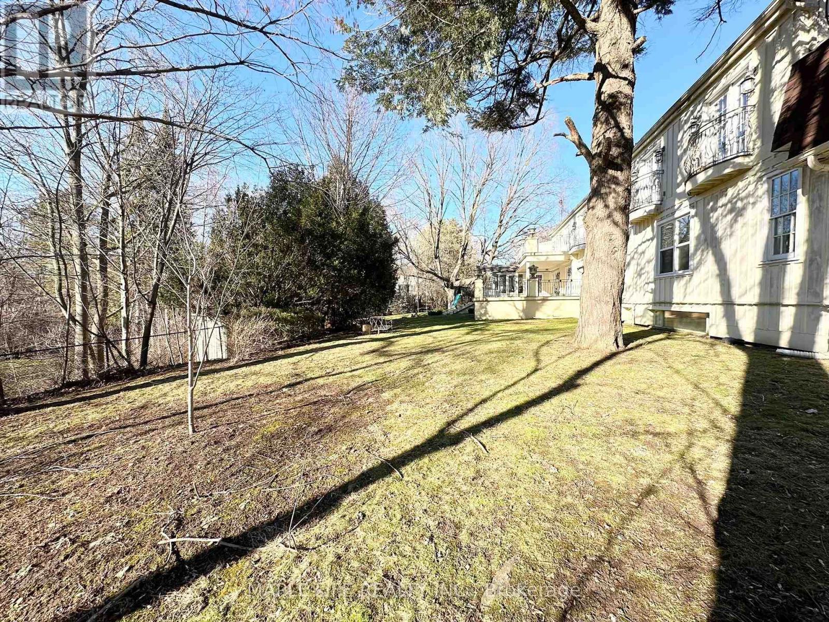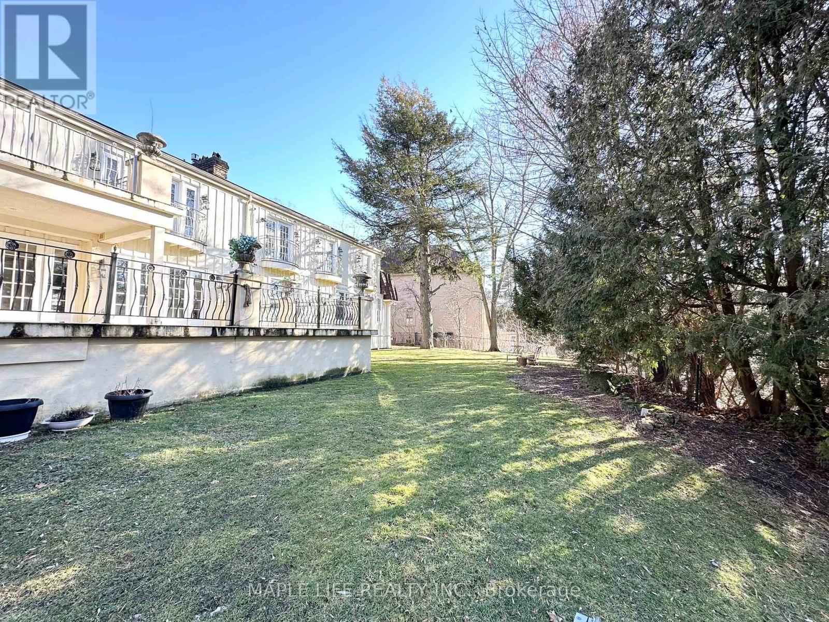- Home
- Services
- Homes For Sale Property Listings
- Neighbourhood
- Reviews
- Downloads
- Blog
- Contact
- Trusted Partners
16 Brian Cliff Drive Toronto, Ontario M3B 2G2
8 Bedroom
8 Bathroom
Fireplace
Inground Pool
Central Air Conditioning
Forced Air
$8,180,000
Rarely Offered Exquisite Private Home In Bridle Path Neighborhood! Large Premium Ravine Lot, Over 1.5 Acres. This Beautiful Uniquely Designed Home W/Distinction & Elegance! Bordering On Ravine Setting Offers Peaceful Living & Ideally Designed For Entertaining. Just Minutes Away From Edward Gardens, Top Schools, Malls, Shopping And Highway. Great Lot For Redevelopment!! (id:58671)
Property Details
| MLS® Number | C9374694 |
| Property Type | Single Family |
| Community Name | Banbury-Don Mills |
| AmenitiesNearBy | Park, Public Transit |
| Features | Wooded Area, Carpet Free |
| ParkingSpaceTotal | 9 |
| PoolType | Inground Pool |
Building
| BathroomTotal | 8 |
| BedroomsAboveGround | 7 |
| BedroomsBelowGround | 1 |
| BedroomsTotal | 8 |
| Appliances | Central Vacuum, Range, Dishwasher, Dryer, Oven, Refrigerator, Stove, Washer, Window Coverings |
| BasementDevelopment | Finished |
| BasementType | N/a (finished) |
| ConstructionStyleAttachment | Detached |
| CoolingType | Central Air Conditioning |
| ExteriorFinish | Stone, Wood |
| FireplacePresent | Yes |
| FlooringType | Carpeted, Stone, Hardwood |
| FoundationType | Unknown |
| HalfBathTotal | 1 |
| HeatingFuel | Natural Gas |
| HeatingType | Forced Air |
| StoriesTotal | 2 |
| Type | House |
| UtilityWater | Municipal Water |
Parking
| Attached Garage |
Land
| Acreage | No |
| LandAmenities | Park, Public Transit |
| Sewer | Sanitary Sewer |
| SizeDepth | 563 Ft |
| SizeFrontage | 100 Ft |
| SizeIrregular | 100 X 563 Ft ; Survey Attached |
| SizeTotalText | 100 X 563 Ft ; Survey Attached|1/2 - 1.99 Acres |
| SurfaceWater | River/stream |
Rooms
| Level | Type | Length | Width | Dimensions |
|---|---|---|---|---|
| Second Level | Bedroom | 4.6 m | 3.21 m | 4.6 m x 3.21 m |
| Second Level | Bedroom | 4.67 m | 3.75 m | 4.67 m x 3.75 m |
| Ground Level | Primary Bedroom | 4.67 m | 7.52 m | 4.67 m x 7.52 m |
| Ground Level | Foyer | 7.84 m | 7.06 m | 7.84 m x 7.06 m |
| Ground Level | Family Room | 4.98 m | 7.13 m | 4.98 m x 7.13 m |
| Ground Level | Living Room | 4.46 m | 5.12 m | 4.46 m x 5.12 m |
| Ground Level | Dining Room | 4.88 m | 6.06 m | 4.88 m x 6.06 m |
| Ground Level | Kitchen | 4.2 m | 5.76 m | 4.2 m x 5.76 m |
| Ground Level | Office | 4.6 m | 3.95 m | 4.6 m x 3.95 m |
| Ground Level | Bedroom | 4.28 m | 3.88 m | 4.28 m x 3.88 m |
| Ground Level | Bedroom | 4.59 m | 4.77 m | 4.59 m x 4.77 m |
| Ground Level | Bedroom | 4.41 m | 4.6 m | 4.41 m x 4.6 m |
Interested?
Contact us for more information


