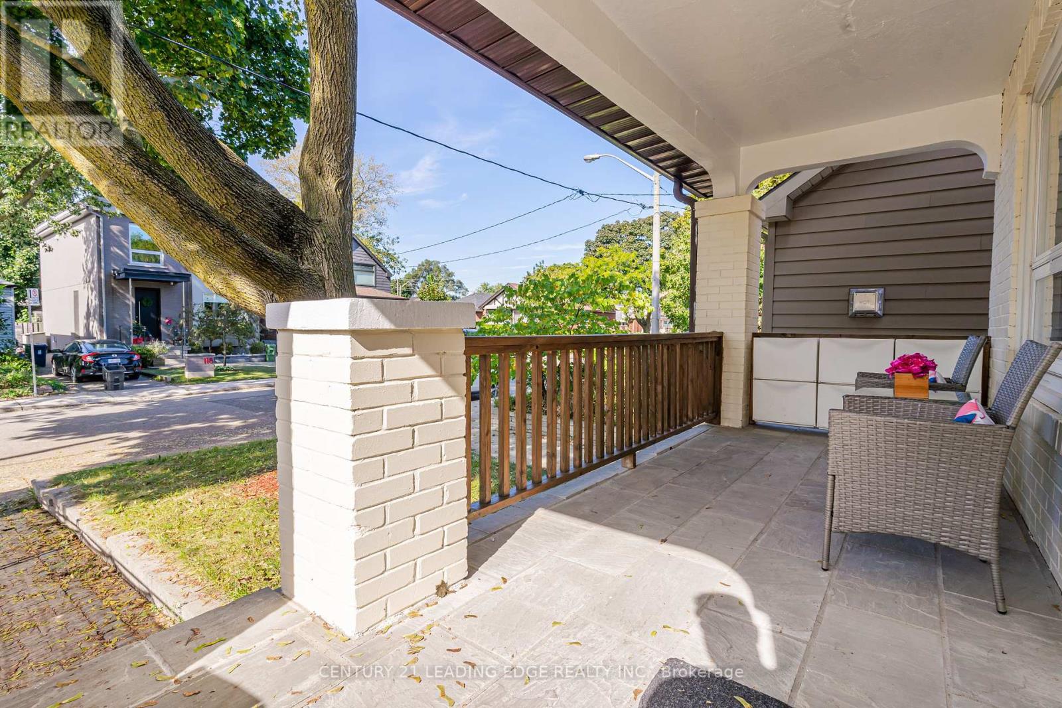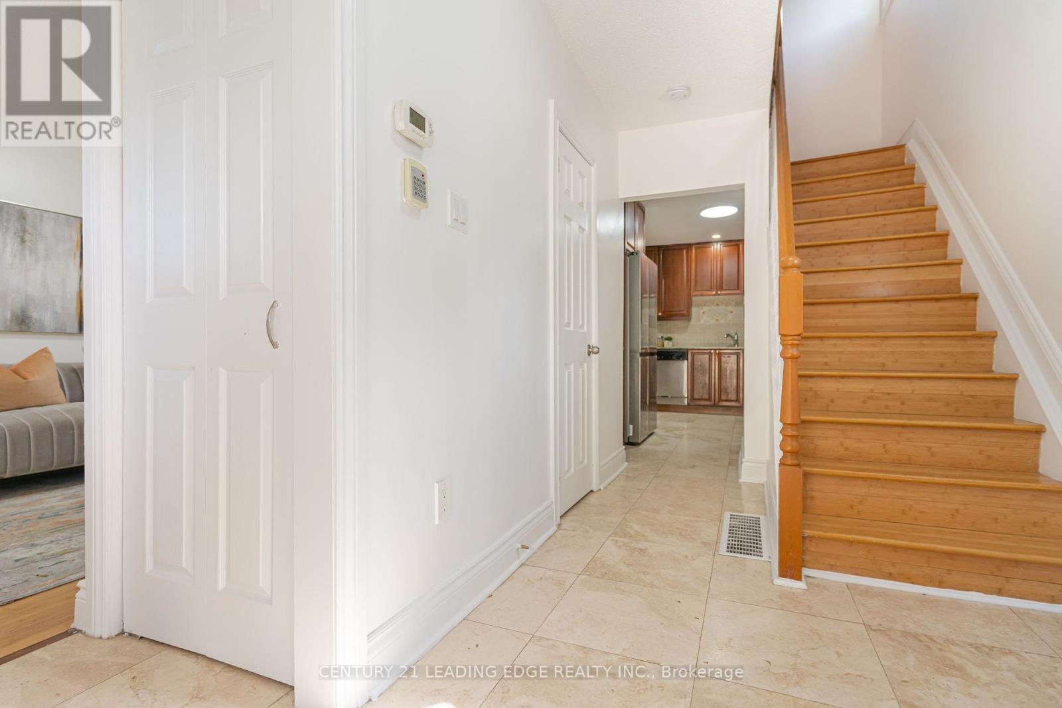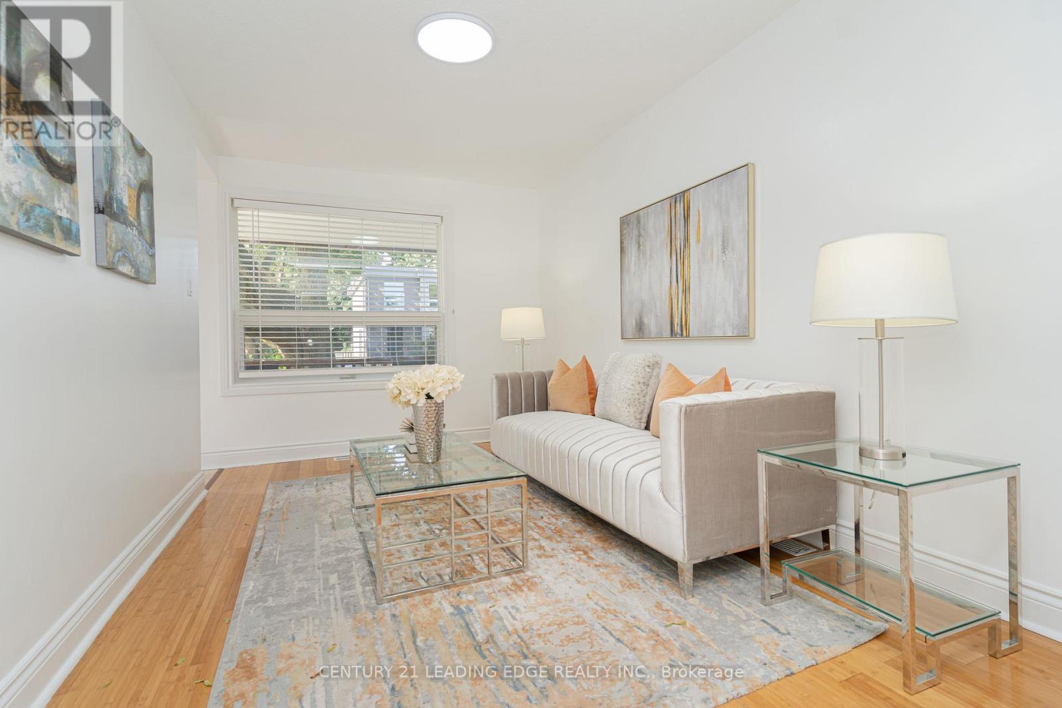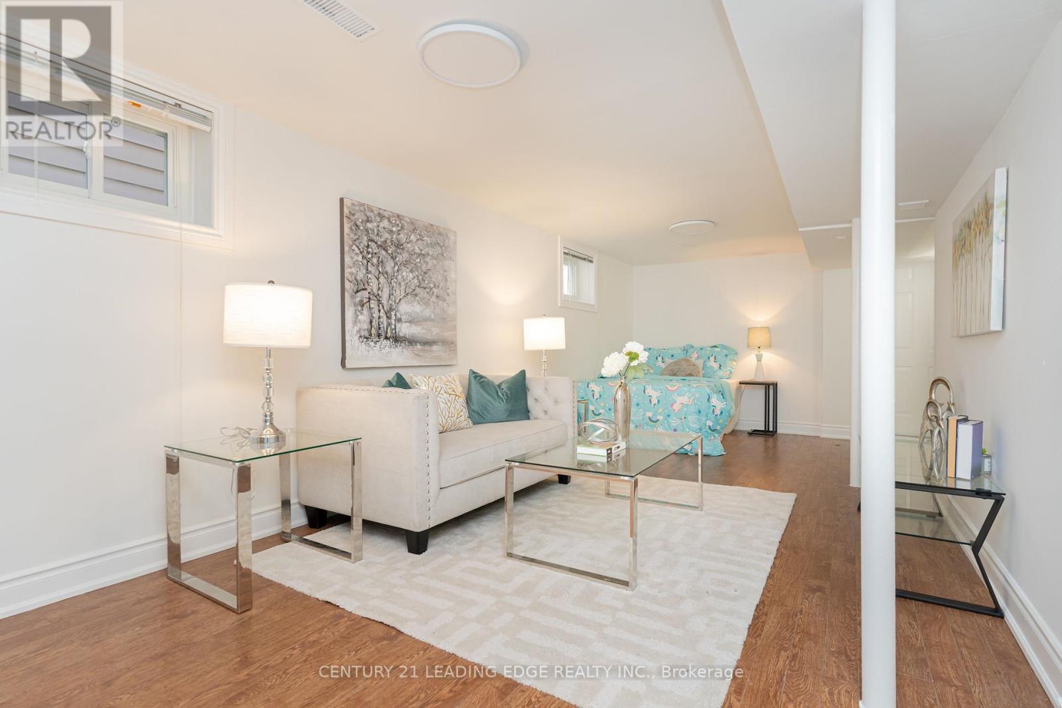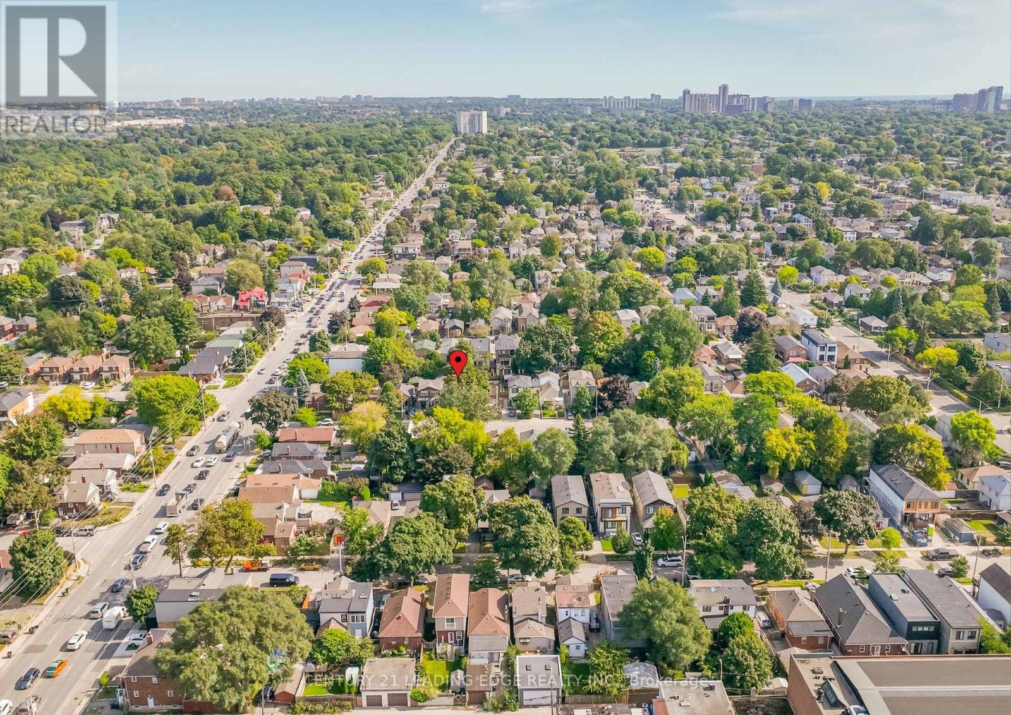- Home
- Services
- Homes For Sale Property Listings
- Neighbourhood
- Reviews
- Downloads
- Blog
- Contact
- Trusted Partners
123 Cadorna Avenue Toronto, Ontario M4J 3X3
4 Bedroom
3 Bathroom
Central Air Conditioning
Forced Air
$1,359,000
Charming 3-bedroom, 3-bathroom detached home in the sought-after Cadorna neighborhood, located in the heart of East York! The inviting family room, featuring a skylight and walkout to the deck, can also serve as a fourth bedroom. The kitchen boasts granite countertops, and theres a convenient powder room on the main floor. The spacious, sun-filled bedrooms add to the home's appeal. The basement, with its own entrance, includes a washroom and recreation room, or in-law suite. Prime locationjust minutes from Donlands Subway, downtown, restaurants, shops, parks, and a recreation center! (id:58671)
Property Details
| MLS® Number | E9380786 |
| Property Type | Single Family |
| Community Name | East York |
| ParkingSpaceTotal | 2 |
Building
| BathroomTotal | 3 |
| BedroomsAboveGround | 4 |
| BedroomsTotal | 4 |
| Appliances | Dishwasher, Dryer, Microwave, Refrigerator, Stove, Washer |
| BasementDevelopment | Finished |
| BasementFeatures | Separate Entrance |
| BasementType | N/a (finished) |
| ConstructionStyleAttachment | Detached |
| CoolingType | Central Air Conditioning |
| ExteriorFinish | Aluminum Siding, Brick Facing |
| FlooringType | Ceramic |
| FoundationType | Unknown |
| HalfBathTotal | 1 |
| HeatingFuel | Natural Gas |
| HeatingType | Forced Air |
| StoriesTotal | 2 |
| Type | House |
| UtilityWater | Municipal Water |
Parking
| Detached Garage |
Land
| Acreage | No |
| Sewer | Sanitary Sewer |
| SizeDepth | 100 Ft |
| SizeFrontage | 25 Ft |
| SizeIrregular | 25 X 100 Ft |
| SizeTotalText | 25 X 100 Ft |
Rooms
| Level | Type | Length | Width | Dimensions |
|---|---|---|---|---|
| Second Level | Primary Bedroom | 3.68 m | 3.48 m | 3.68 m x 3.48 m |
| Second Level | Bedroom | 3.53 m | 2.41 m | 3.53 m x 2.41 m |
| Second Level | Bedroom | 4.52 m | 3.2 m | 4.52 m x 3.2 m |
| Second Level | Bathroom | Measurements not available | ||
| Basement | Bathroom | Measurements not available | ||
| Basement | Recreational, Games Room | 6.91 m | 3.02 m | 6.91 m x 3.02 m |
| Main Level | Living Room | 4.42 m | 2.79 m | 4.42 m x 2.79 m |
| Main Level | Dining Room | 3.28 m | 2.79 m | 3.28 m x 2.79 m |
| Main Level | Kitchen | 4.06 m | 2.82 m | 4.06 m x 2.82 m |
| Main Level | Bedroom | 4.14 m | 3.84 m | 4.14 m x 3.84 m |
| Main Level | Bathroom | Measurements not available |
https://www.realtor.ca/real-estate/27499835/123-cadorna-avenue-toronto-east-york-east-york
Interested?
Contact us for more information


