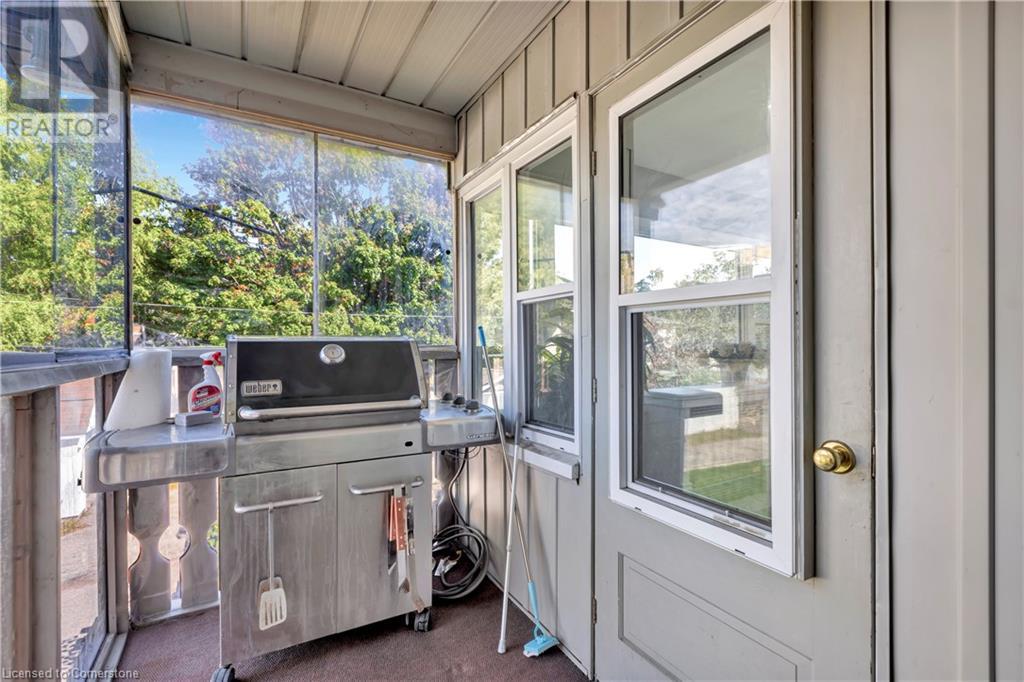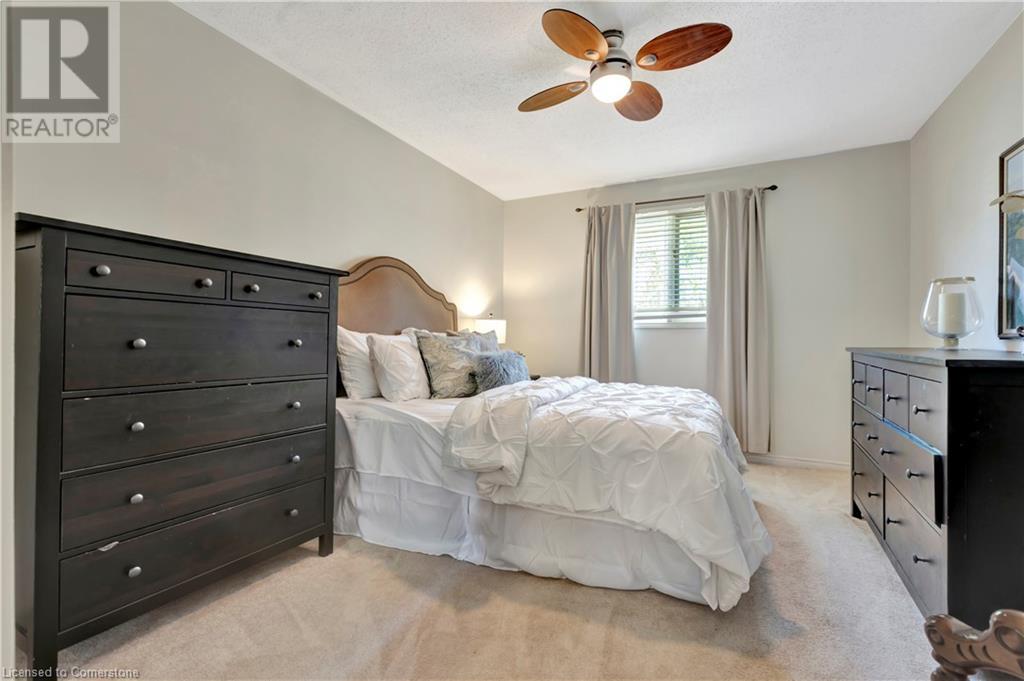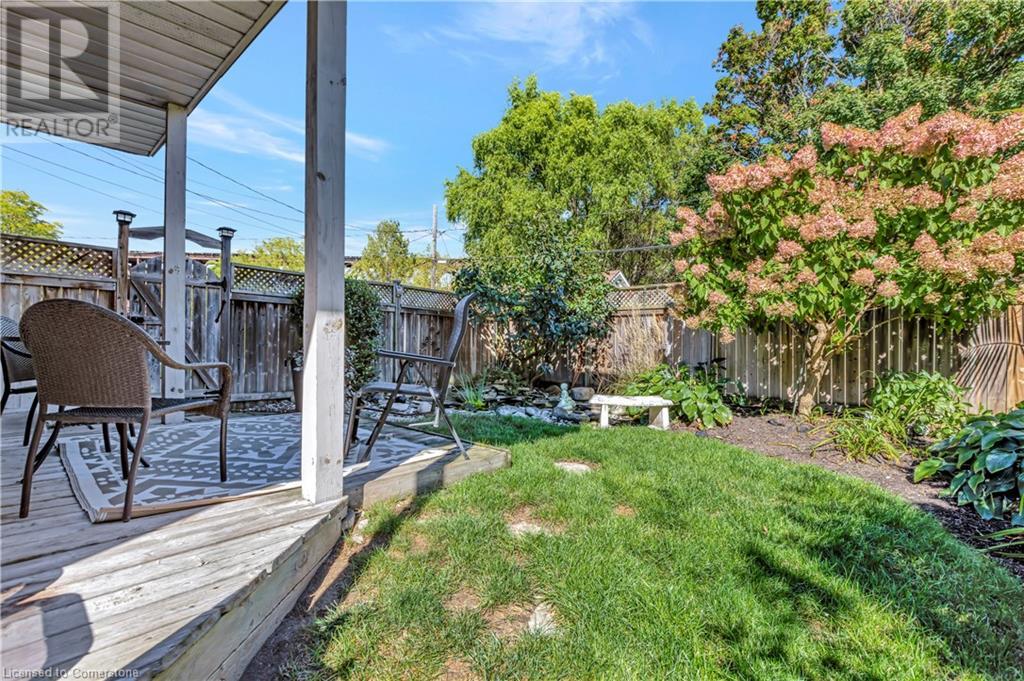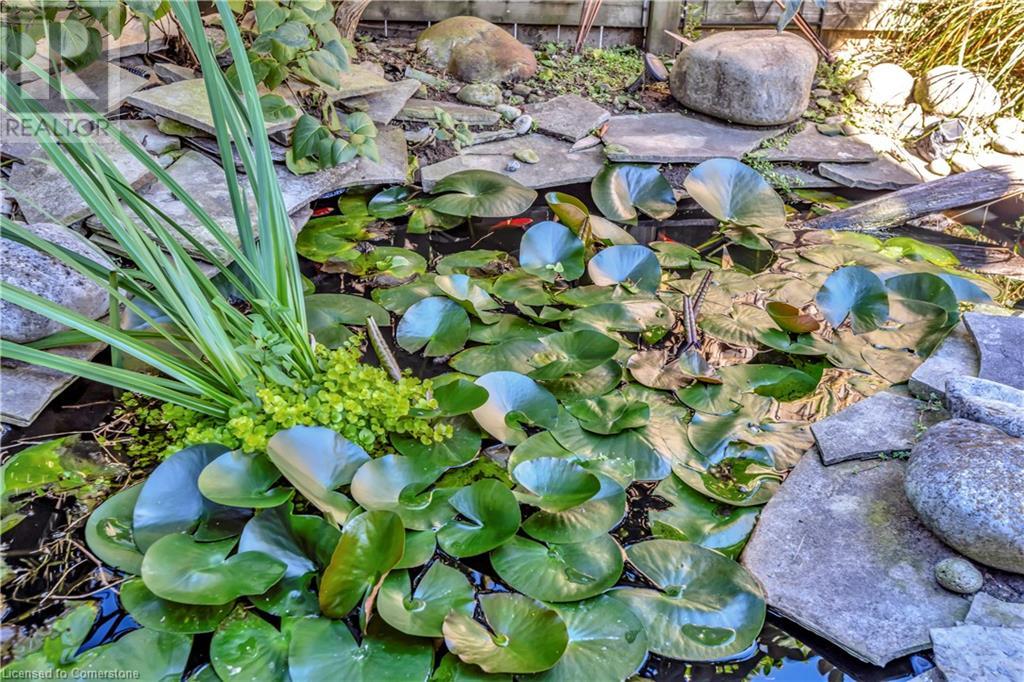4 Bedroom
3 Bathroom
1980 sqft
2 Level
Fireplace
Central Air Conditioning
Forced Air
$699,900
Just across the river from quaint Downtown Paris, welcome to 107 Willow St. This spacious semi-detached home offers great options for multigenerational living, with 3 bedrooms and a bathroom on the upper level, and ground level with fourth bedroom, an additional full bathroom, and its own separate rear entrance. Featuring cathedral ceilings in the open concept kitchen, dinette and living rooms, and plenty of windows including the sun room with its gas fireplace and access to enclosed balcony with gas bbq. The kitchen is well-appointed, with SS appliances including a gas stove, and quartz counters. There are 3 good-sized bedrooms, and a 5pc bathroom with double sinks and ensuite privilege to the master bedroom. Entering from the rear driveway or garage brings you to the ground floor, with its large recroom with gas fireplace, a bedroom with two large windows that could also be a great office, and a 3pc bathroom. In the basement you'll find a huge workshop, plenty of storage, laundry and a 2pc bathroom. The picturesque back garden has perennial beds, a patio, and fish pond. This is an ideal location, with a short walk to downtown shops and restaurants, and just steps from the Grand River for fishing, canoeing, etc, parks and trails. (id:58671)
Property Details
|
MLS® Number
|
40657270 |
|
Property Type
|
Single Family |
|
AmenitiesNearBy
|
Park, Shopping |
|
EquipmentType
|
Water Heater |
|
Features
|
Paved Driveway, Automatic Garage Door Opener |
|
ParkingSpaceTotal
|
3 |
|
RentalEquipmentType
|
Water Heater |
Building
|
BathroomTotal
|
3 |
|
BedroomsAboveGround
|
4 |
|
BedroomsTotal
|
4 |
|
Appliances
|
Dishwasher, Dryer, Refrigerator, Water Softener, Washer, Microwave Built-in, Gas Stove(s), Window Coverings, Garage Door Opener |
|
ArchitecturalStyle
|
2 Level |
|
BasementDevelopment
|
Unfinished |
|
BasementType
|
Full (unfinished) |
|
ConstructionMaterial
|
Wood Frame |
|
ConstructionStyleAttachment
|
Semi-detached |
|
CoolingType
|
Central Air Conditioning |
|
ExteriorFinish
|
Brick, Vinyl Siding, Wood |
|
FireplacePresent
|
Yes |
|
FireplaceTotal
|
2 |
|
FireplaceType
|
Insert |
|
Fixture
|
Ceiling Fans |
|
FoundationType
|
Poured Concrete |
|
HalfBathTotal
|
1 |
|
HeatingFuel
|
Natural Gas |
|
HeatingType
|
Forced Air |
|
StoriesTotal
|
2 |
|
SizeInterior
|
1980 Sqft |
|
Type
|
House |
|
UtilityWater
|
Municipal Water |
Parking
Land
|
AccessType
|
Road Access |
|
Acreage
|
No |
|
FenceType
|
Partially Fenced |
|
LandAmenities
|
Park, Shopping |
|
Sewer
|
Municipal Sewage System |
|
SizeDepth
|
83 Ft |
|
SizeFrontage
|
42 Ft |
|
SizeTotalText
|
Under 1/2 Acre |
|
ZoningDescription
|
S-ha-r2 |
Rooms
| Level |
Type |
Length |
Width |
Dimensions |
|
Second Level |
Bedroom |
|
|
13'11'' x 10'1'' |
|
Second Level |
Bedroom |
|
|
16'0'' x 11'5'' |
|
Second Level |
5pc Bathroom |
|
|
Measurements not available |
|
Second Level |
Primary Bedroom |
|
|
18'3'' x 10'11'' |
|
Second Level |
Sunroom |
|
|
11'9'' x 9'5'' |
|
Second Level |
Living Room |
|
|
18'8'' x 11'3'' |
|
Second Level |
Dinette |
|
|
13'1'' x 9'7'' |
|
Second Level |
Kitchen |
|
|
12'2'' x 8'3'' |
|
Basement |
Workshop |
|
|
34'10'' x 12'3'' |
|
Basement |
2pc Bathroom |
|
|
Measurements not available |
|
Basement |
Laundry Room |
|
|
11'2'' x 6' |
|
Main Level |
Sunroom |
|
|
Measurements not available |
|
Main Level |
3pc Bathroom |
|
|
Measurements not available |
|
Main Level |
Bedroom |
|
|
19'5'' x 12'2'' |
|
Main Level |
Recreation Room |
|
|
19'3'' x 13'4'' |
Utilities
https://www.realtor.ca/real-estate/27498385/107-willow-street-paris






































