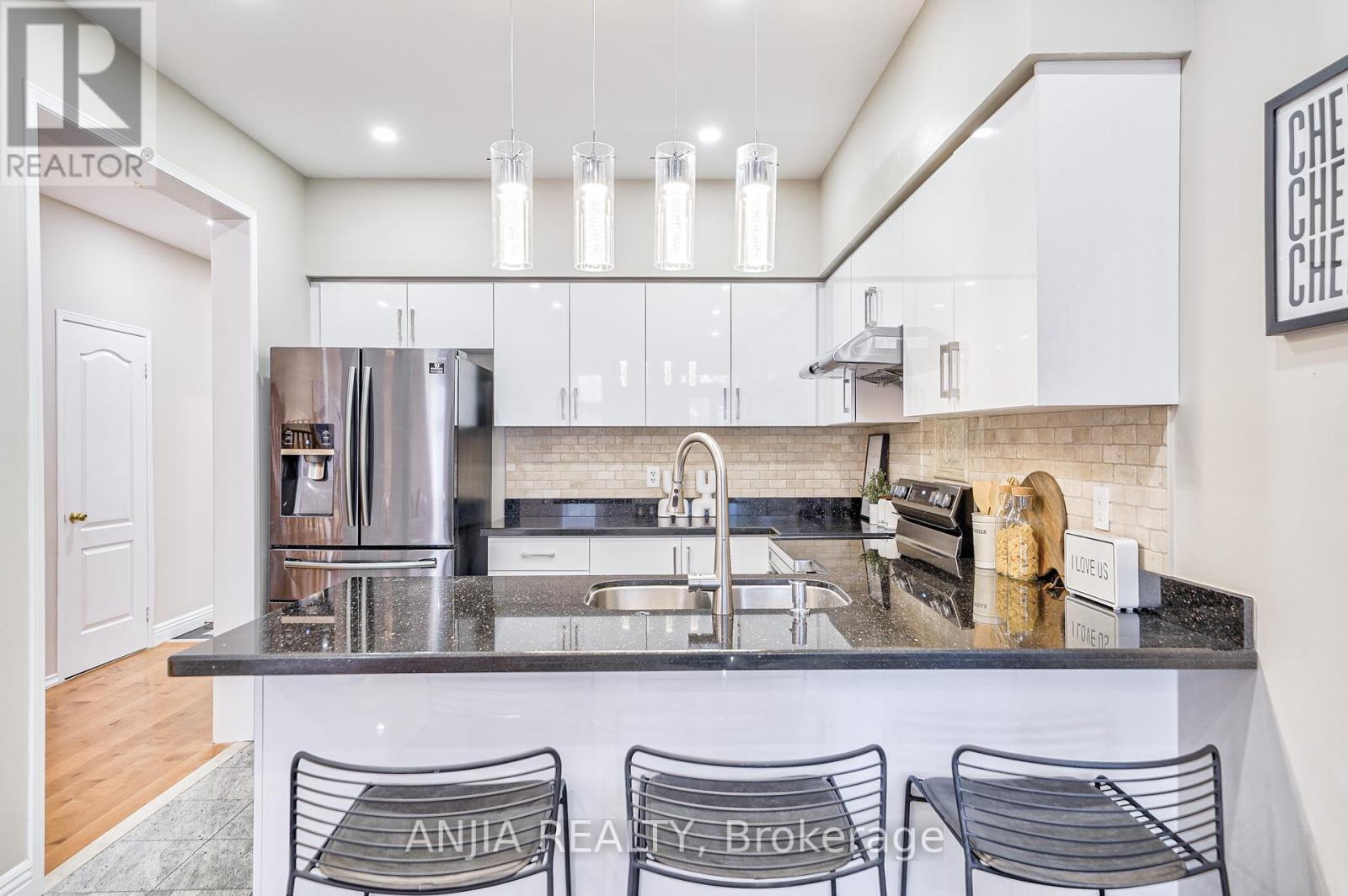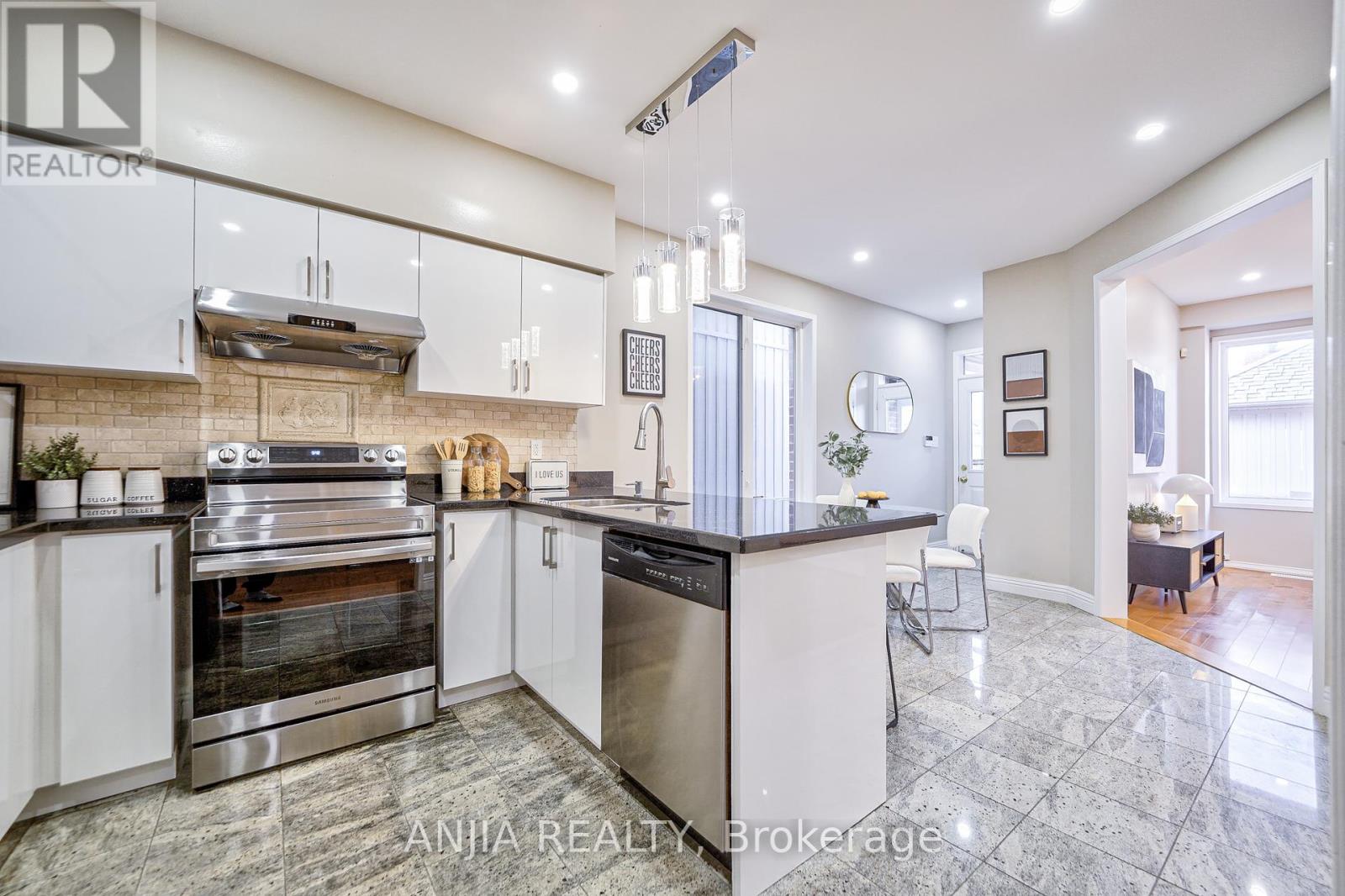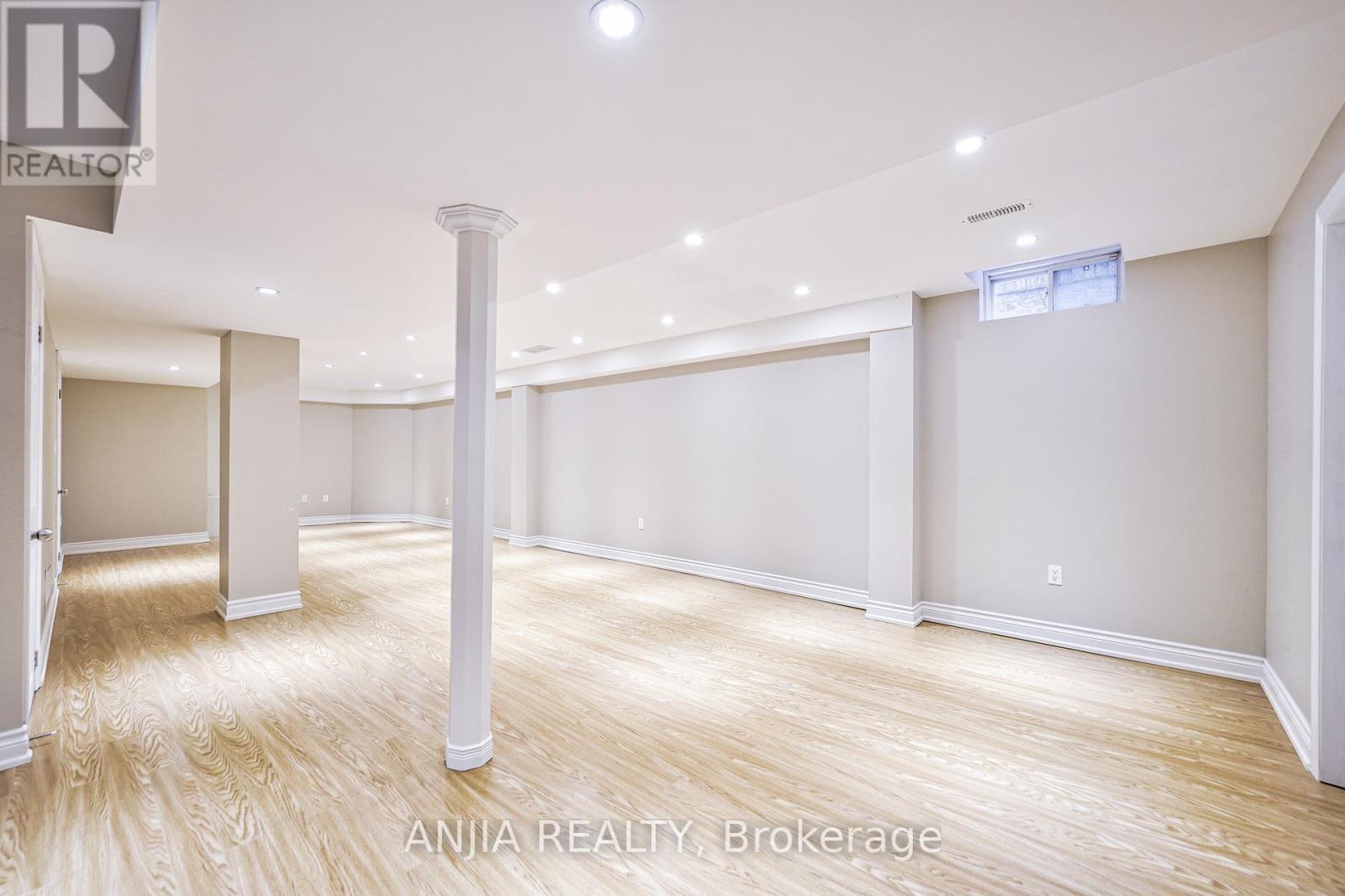- Home
- Services
- Homes For Sale Property Listings
- Neighbourhood
- Reviews
- Downloads
- Blog
- Contact
- Trusted Partners
46 West Normandy Drive Markham, Ontario L6B 0A6
4 Bedroom
4 Bathroom
Central Air Conditioning
Forced Air
$1,180,000
Immaculately Well-Maintained & Located In The Sought-After Community Of Cornell, This Approx 2,000SqFt 3+1 Bed 4 Bath Detached Home Offers An Ideal Blend Of Comfort & Convenience. The Main Floor Features 9' Ceiling With New Smooth Ceiling & Pot Lights. Hardwood Floor Thru-out Main & 2nd Floor. Upgraded Kitchen With Quartz Countertop & New Cabinets (2024). Upgraded All Bathrooms With Quartz Countertop & Glass Shower Door (2024). Cozy Family Room With Large Windows Can O/Looks Backyard. The Second Floor Offers A Primary Bedroom W/Walk-In Closet & 4pc Ensuite. Finished Basement With 1 Bedroom, 1 Recreation Room, 3Pc Bath & Laminate Fl. New Interlocking @ Front & Back Yard (2024). Close To Great Amenities Including Cornell Community Centre, Cornell Community Dog Park, Markham Stouffville Hospital & Cornell Bus Terminal. Mins To Park, Restaurant, Supermarket And All Amenities. This Home Is Perfect For Any Family Looking For Comfort And Style. Don't Miss Out On The Opportunity To Make This House Your Dream Home! A Must See!!! **** EXTRAS **** Upgraded Light Fixtures. Garage Door (2021). (id:58671)
Open House
This property has open houses!
October
19
Saturday
Starts at:
2:00 pm
Ends at:4:30 pm
October
20
Sunday
Starts at:
2:00 pm
Ends at:4:30 pm
Property Details
| MLS® Number | N9379863 |
| Property Type | Single Family |
| Community Name | Cornell |
| ParkingSpaceTotal | 3 |
Building
| BathroomTotal | 4 |
| BedroomsAboveGround | 3 |
| BedroomsBelowGround | 1 |
| BedroomsTotal | 4 |
| Appliances | Dishwasher, Dryer, Refrigerator, Stove, Washer |
| BasementDevelopment | Finished |
| BasementType | N/a (finished) |
| ConstructionStyleAttachment | Detached |
| CoolingType | Central Air Conditioning |
| ExteriorFinish | Brick |
| FlooringType | Hardwood, Tile, Laminate |
| FoundationType | Unknown |
| HalfBathTotal | 1 |
| HeatingFuel | Natural Gas |
| HeatingType | Forced Air |
| StoriesTotal | 2 |
| Type | House |
| UtilityWater | Municipal Water |
Parking
| Detached Garage |
Land
| Acreage | No |
| Sewer | Sanitary Sewer |
| SizeDepth | 104 Ft ,5 In |
| SizeFrontage | 26 Ft ,3 In |
| SizeIrregular | 26.25 X 104.42 Ft |
| SizeTotalText | 26.25 X 104.42 Ft |
Rooms
| Level | Type | Length | Width | Dimensions |
|---|---|---|---|---|
| Second Level | Primary Bedroom | 5.16 m | 3.7 m | 5.16 m x 3.7 m |
| Second Level | Bedroom 2 | 3.88 m | 3.04 m | 3.88 m x 3.04 m |
| Second Level | Bedroom 3 | 4.35 m | 2.72 m | 4.35 m x 2.72 m |
| Basement | Bedroom | 3.65 m | 3.64 m | 3.65 m x 3.64 m |
| Basement | Recreational, Games Room | 6 m | 3.2 m | 6 m x 3.2 m |
| Main Level | Dining Room | 6 m | 3.2 m | 6 m x 3.2 m |
| Main Level | Living Room | 6 m | 3 m | 6 m x 3 m |
| Main Level | Kitchen | 6.05 m | 3.03 m | 6.05 m x 3.03 m |
| Main Level | Family Room | 4.67 m | 4 m | 4.67 m x 4 m |
https://www.realtor.ca/real-estate/27497540/46-west-normandy-drive-markham-cornell-cornell
Interested?
Contact us for more information










































