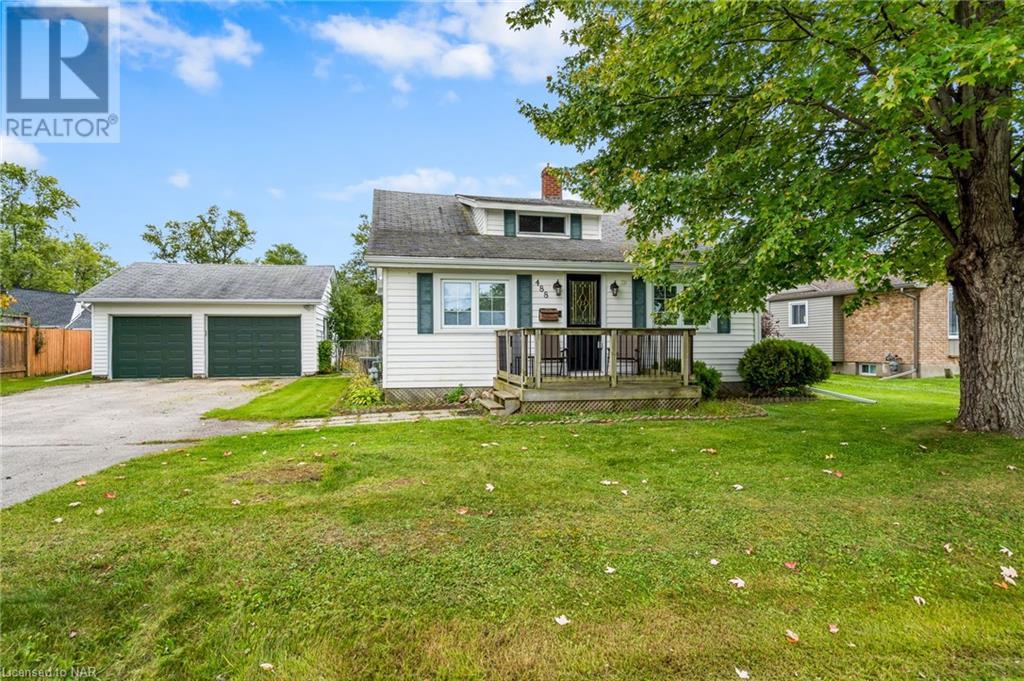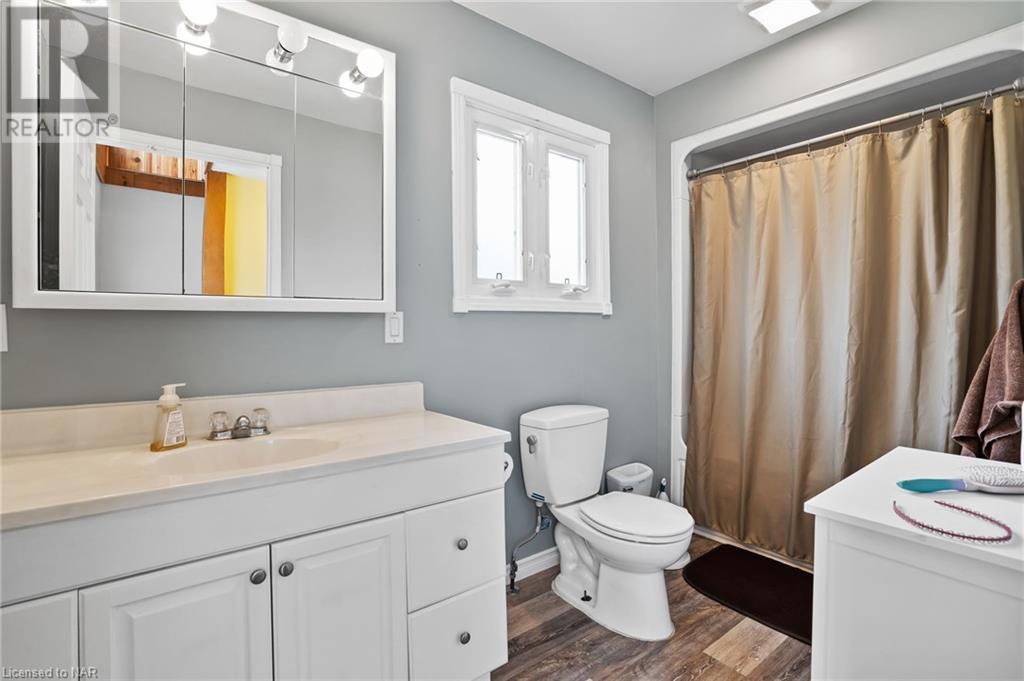- Home
- Services
- Homes For Sale Property Listings
- Neighbourhood
- Reviews
- Downloads
- Blog
- Contact
- Trusted Partners
488 Parkdale Avenue Fort Erie, Ontario L2A 5B1
3 Bedroom
1 Bathroom
1070 sqft
Central Air Conditioning
Forced Air
$469,900
Located on a quiet and family-friendly street, 488 Parkdale Avenue is only a short distance from schools, parks, and amenities. This double-wide lot boasts an 80-foot frontage and features an enclosed front deck, ample paved parking, a fully-fenced backyard, a large shed, and a 2.5-car detached two-door garage that is heated, insulated, and on its own breaker panel. Indoors you will find an eat-in kitchen and a wood fireplace. Updates include newer furnace, A/C, and hot water heater, as well as some new drywall and flooring. Some windows have been updated, too. Plenty of closet and storage space throughout, plus a full basement which offers additional storage options. Could this be the perfect family home? (id:58671)
Property Details
| MLS® Number | 40654395 |
| Property Type | Single Family |
| AmenitiesNearBy | Park, Playground, Public Transit, Schools, Shopping |
| CommunityFeatures | Quiet Area, School Bus |
| EquipmentType | Furnace, Water Heater |
| Features | Sump Pump |
| ParkingSpaceTotal | 8 |
| RentalEquipmentType | Furnace, Water Heater |
Building
| BathroomTotal | 1 |
| BedroomsAboveGround | 3 |
| BedroomsTotal | 3 |
| Appliances | Dryer, Refrigerator, Stove, Washer |
| BasementDevelopment | Unfinished |
| BasementType | Full (unfinished) |
| ConstructedDate | 1923 |
| ConstructionStyleAttachment | Detached |
| CoolingType | Central Air Conditioning |
| ExteriorFinish | Vinyl Siding |
| FoundationType | Block |
| HeatingFuel | Natural Gas |
| HeatingType | Forced Air |
| StoriesTotal | 2 |
| SizeInterior | 1070 Sqft |
| Type | House |
| UtilityWater | Municipal Water |
Parking
| Detached Garage |
Land
| Acreage | No |
| LandAmenities | Park, Playground, Public Transit, Schools, Shopping |
| Sewer | Municipal Sewage System |
| SizeDepth | 113 Ft |
| SizeFrontage | 80 Ft |
| SizeTotalText | Under 1/2 Acre |
| ZoningDescription | R1 |
Rooms
| Level | Type | Length | Width | Dimensions |
|---|---|---|---|---|
| Second Level | Bedroom | 10'5'' x 7'6'' | ||
| Second Level | Bedroom | 14'0'' x 10'5'' | ||
| Main Level | 4pc Bathroom | Measurements not available | ||
| Main Level | Primary Bedroom | 19'0'' x 10'4'' | ||
| Main Level | Mud Room | 17'3'' x 6'6'' | ||
| Main Level | Living Room | 17'3'' x 13'3'' | ||
| Main Level | Eat In Kitchen | 15'0'' x 9'0'' |
https://www.realtor.ca/real-estate/27497491/488-parkdale-avenue-fort-erie
Interested?
Contact us for more information

































