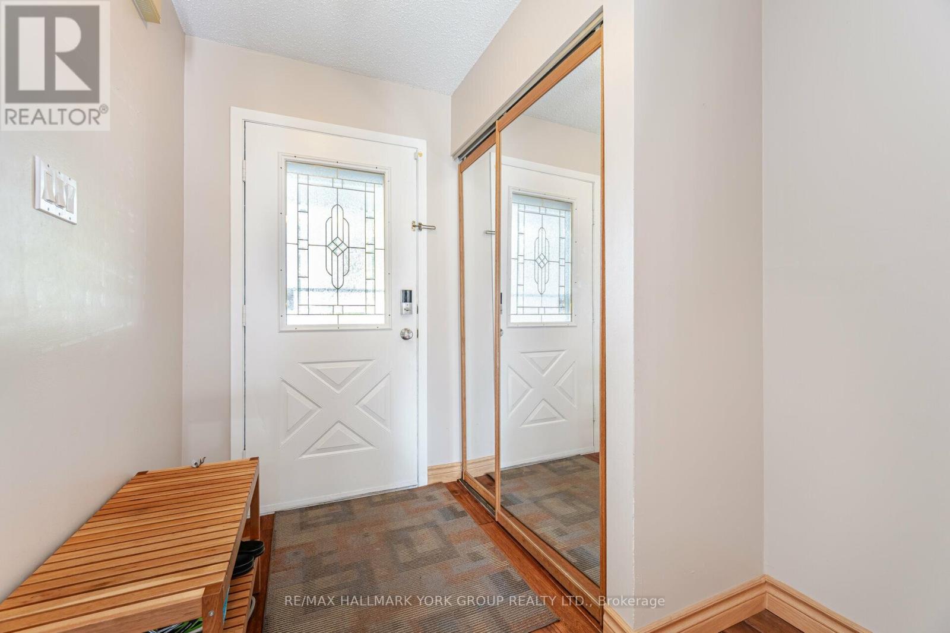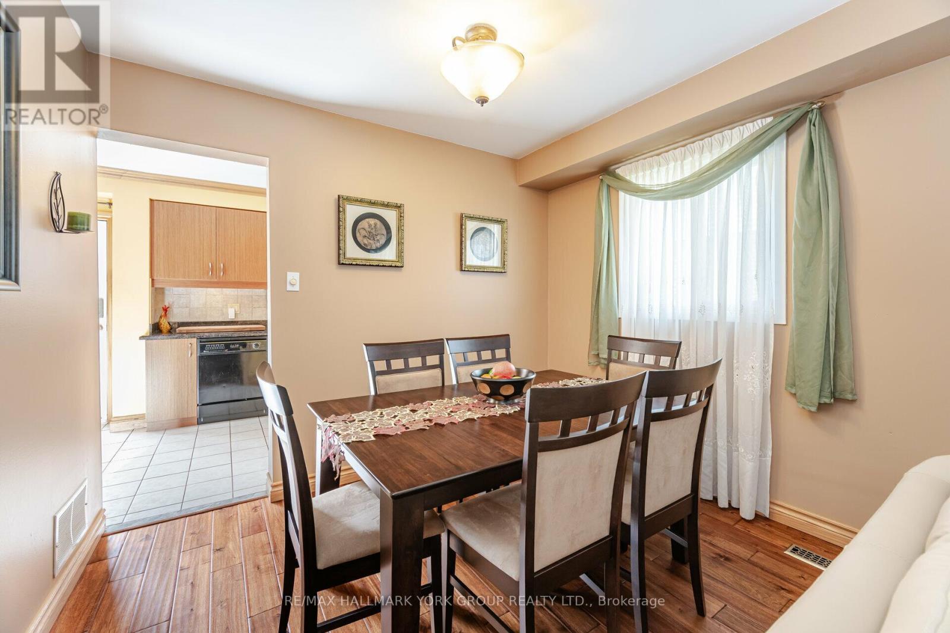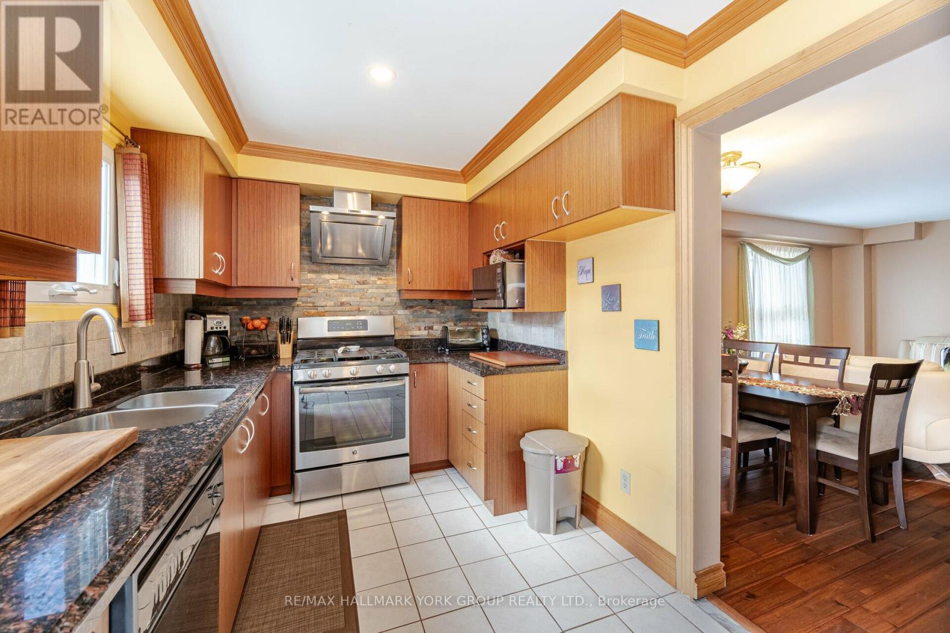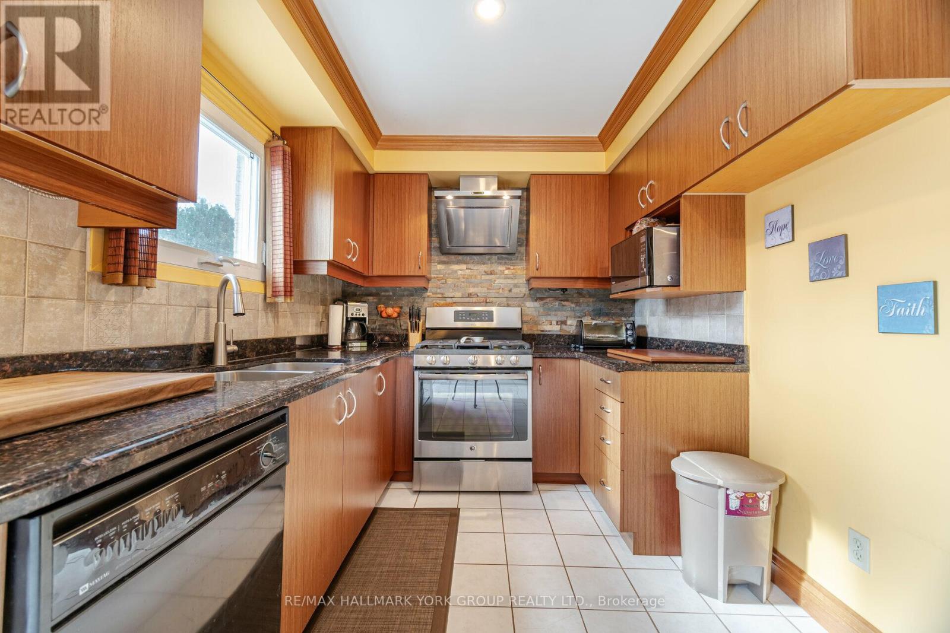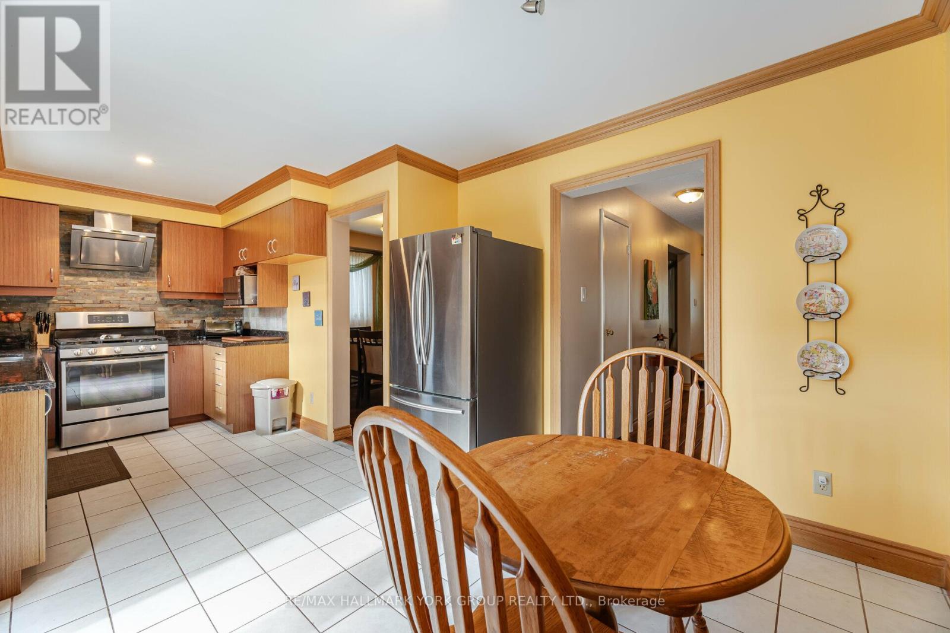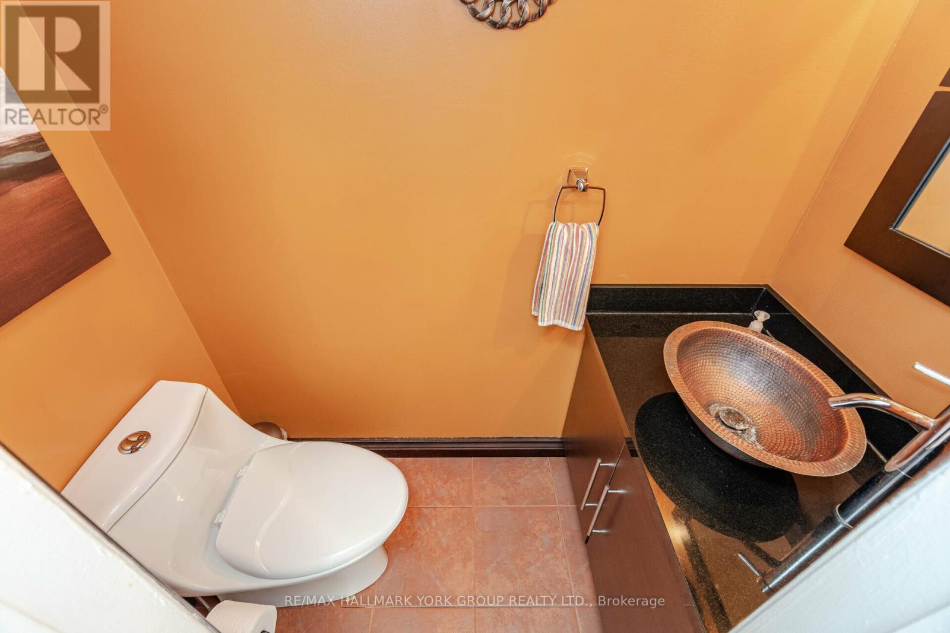- Home
- Services
- Homes For Sale Property Listings
- Neighbourhood
- Reviews
- Downloads
- Blog
- Contact
- Trusted Partners
60 Kipling Crescent Ajax, Ontario L1S 5A6
3 Bedroom
2 Bathroom
Fireplace
Central Air Conditioning
Forced Air
$895,000
WOW Walk to the LAKE! Beautiful home, Acacia Wood flooring on main floor, new Custom solid wood modern Kitchen cabinetry & built in custom pantry wall Must be seen! Beautiful yard with large wood deck Widened Parking/walkway Finished cozy basement with fireplace Don't miss this wonderful home, close to all amenities WELCOME TO YOUR NEW HOME! **** EXTRAS **** S/S Fridge, Gas Stove, built in dishwasher, Modern S/S hood fan. Newer Windows (id:58671)
Property Details
| MLS® Number | E9378844 |
| Property Type | Single Family |
| Community Name | South West |
| ParkingSpaceTotal | 3 |
Building
| BathroomTotal | 2 |
| BedroomsAboveGround | 3 |
| BedroomsTotal | 3 |
| Appliances | Central Vacuum |
| BasementDevelopment | Finished |
| BasementType | N/a (finished) |
| ConstructionStyleAttachment | Semi-detached |
| CoolingType | Central Air Conditioning |
| ExteriorFinish | Brick, Aluminum Siding |
| FireplacePresent | Yes |
| FireplaceTotal | 1 |
| FlooringType | Hardwood, Ceramic, Carpeted |
| FoundationType | Concrete |
| HalfBathTotal | 1 |
| HeatingFuel | Natural Gas |
| HeatingType | Forced Air |
| StoriesTotal | 2 |
| Type | House |
| UtilityWater | Municipal Water |
Parking
| Attached Garage |
Land
| Acreage | No |
| Sewer | Sanitary Sewer |
| SizeDepth | 101 Ft ,8 In |
| SizeFrontage | 29 Ft ,6 In |
| SizeIrregular | 29.53 X 101.71 Ft |
| SizeTotalText | 29.53 X 101.71 Ft |
Rooms
| Level | Type | Length | Width | Dimensions |
|---|---|---|---|---|
| Second Level | Primary Bedroom | 4.85 m | 4.3 m | 4.85 m x 4.3 m |
| Second Level | Bedroom 2 | 3.28 m | 2.9 m | 3.28 m x 2.9 m |
| Second Level | Bedroom 3 | 3.28 m | 2.73 m | 3.28 m x 2.73 m |
| Basement | Recreational, Games Room | 5.85 m | 5.15 m | 5.85 m x 5.15 m |
| Basement | Laundry Room | 3.4 m | 2.28 m | 3.4 m x 2.28 m |
| Ground Level | Living Room | 4.05 m | 3.28 m | 4.05 m x 3.28 m |
| Ground Level | Dining Room | 3.03 m | 2.88 m | 3.03 m x 2.88 m |
| Ground Level | Kitchen | 3.34 m | 2.42 m | 3.34 m x 2.42 m |
| Ground Level | Eating Area | 3.1 m | 2.65 m | 3.1 m x 2.65 m |
https://www.realtor.ca/real-estate/27494659/60-kipling-crescent-ajax-south-west-south-west
Interested?
Contact us for more information




