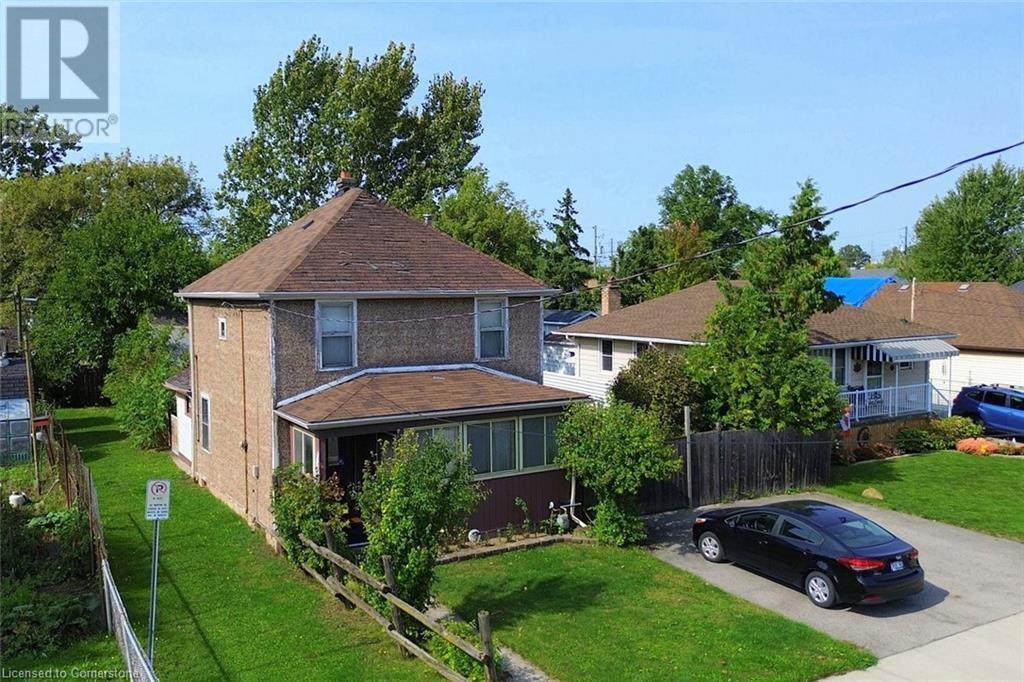- Home
- Services
- Homes For Sale Property Listings
- Neighbourhood
- Reviews
- Downloads
- Blog
- Contact
- Trusted Partners
413 Brunswick Street Hamilton, Ontario L8H 6S3
4 Bedroom
1 Bathroom
1362 sqft
2 Level
None
Forced Air, Stove
$514,900
Handyman's special! Great opportunity for contractor, investor or handyman. In the same family for over 40 years, this spacious, 2 storey, 4 bedroom offers ample space for comfortable living in a quiet neighbourhood, close to schools, shopping, bus and easy access to Red Hill Expressway & the QEW for an easy commute. Updated main level bathroom. The large lot, 50' x 100' offers lots of potential, perfect for a renovation project or new build. Parking for 3 vehicles plus paved concrete pad in fenced yard. Sold As is, Where is. Seller makes no representations or warranties. No basement under addition. (id:58671)
Property Details
| MLS® Number | 40657917 |
| Property Type | Single Family |
| AmenitiesNearBy | Park, Place Of Worship, Public Transit, Schools, Shopping |
| CommunityFeatures | Quiet Area |
| EquipmentType | Water Heater |
| Features | Paved Driveway |
| ParkingSpaceTotal | 3 |
| RentalEquipmentType | Water Heater |
Building
| BathroomTotal | 1 |
| BedroomsAboveGround | 4 |
| BedroomsTotal | 4 |
| Appliances | Refrigerator, Stove, Water Meter |
| ArchitecturalStyle | 2 Level |
| BasementDevelopment | Unfinished |
| BasementType | Full (unfinished) |
| ConstructedDate | 1935 |
| ConstructionStyleAttachment | Detached |
| CoolingType | None |
| ExteriorFinish | Other |
| Fixture | Ceiling Fans |
| HeatingFuel | Natural Gas |
| HeatingType | Forced Air, Stove |
| StoriesTotal | 2 |
| SizeInterior | 1362 Sqft |
| Type | House |
| UtilityWater | Municipal Water |
Land
| AccessType | Road Access, Highway Access |
| Acreage | No |
| LandAmenities | Park, Place Of Worship, Public Transit, Schools, Shopping |
| Sewer | Municipal Sewage System |
| SizeDepth | 100 Ft |
| SizeFrontage | 50 Ft |
| SizeTotalText | Under 1/2 Acre |
| ZoningDescription | Residential |
Rooms
| Level | Type | Length | Width | Dimensions |
|---|---|---|---|---|
| Second Level | Bedroom | 10'6'' x 10'0'' | ||
| Second Level | Bedroom | 10'6'' x 9'6'' | ||
| Second Level | Bedroom | 11'0'' x 10'6'' | ||
| Second Level | Primary Bedroom | 12'0'' x 11'0'' | ||
| Main Level | Foyer | 11' x 7'6'' | ||
| Main Level | 4pc Bathroom | 9' x 5' | ||
| Main Level | Eat In Kitchen | 14' x 11' | ||
| Main Level | Dining Room | 14'0'' x 10'8'' | ||
| Main Level | Living Room | 13'0'' x 11'6'' |
Utilities
| Electricity | Available |
| Natural Gas | Available |
| Telephone | Available |
https://www.realtor.ca/real-estate/27509139/413-brunswick-street-hamilton
Interested?
Contact us for more information































