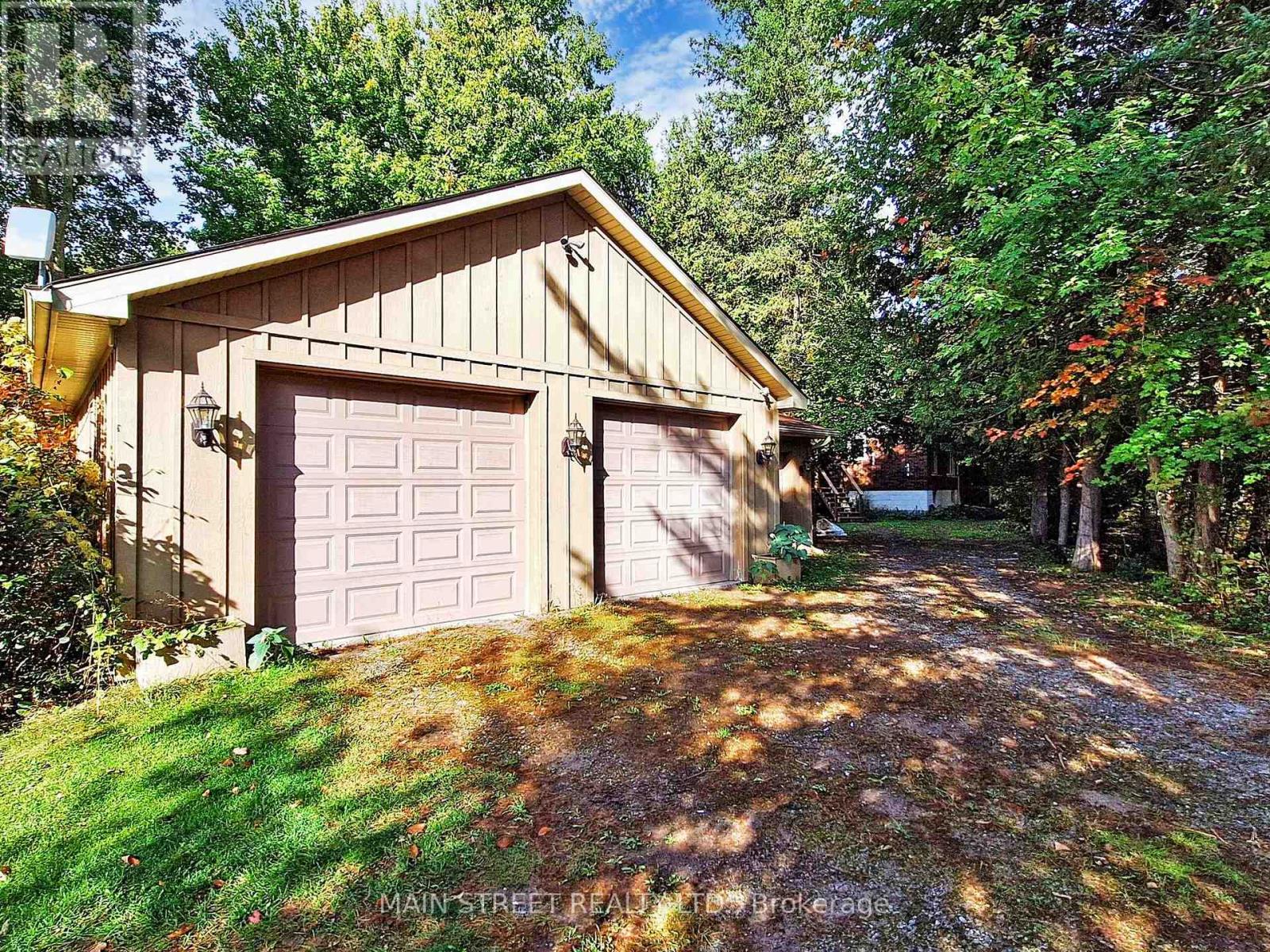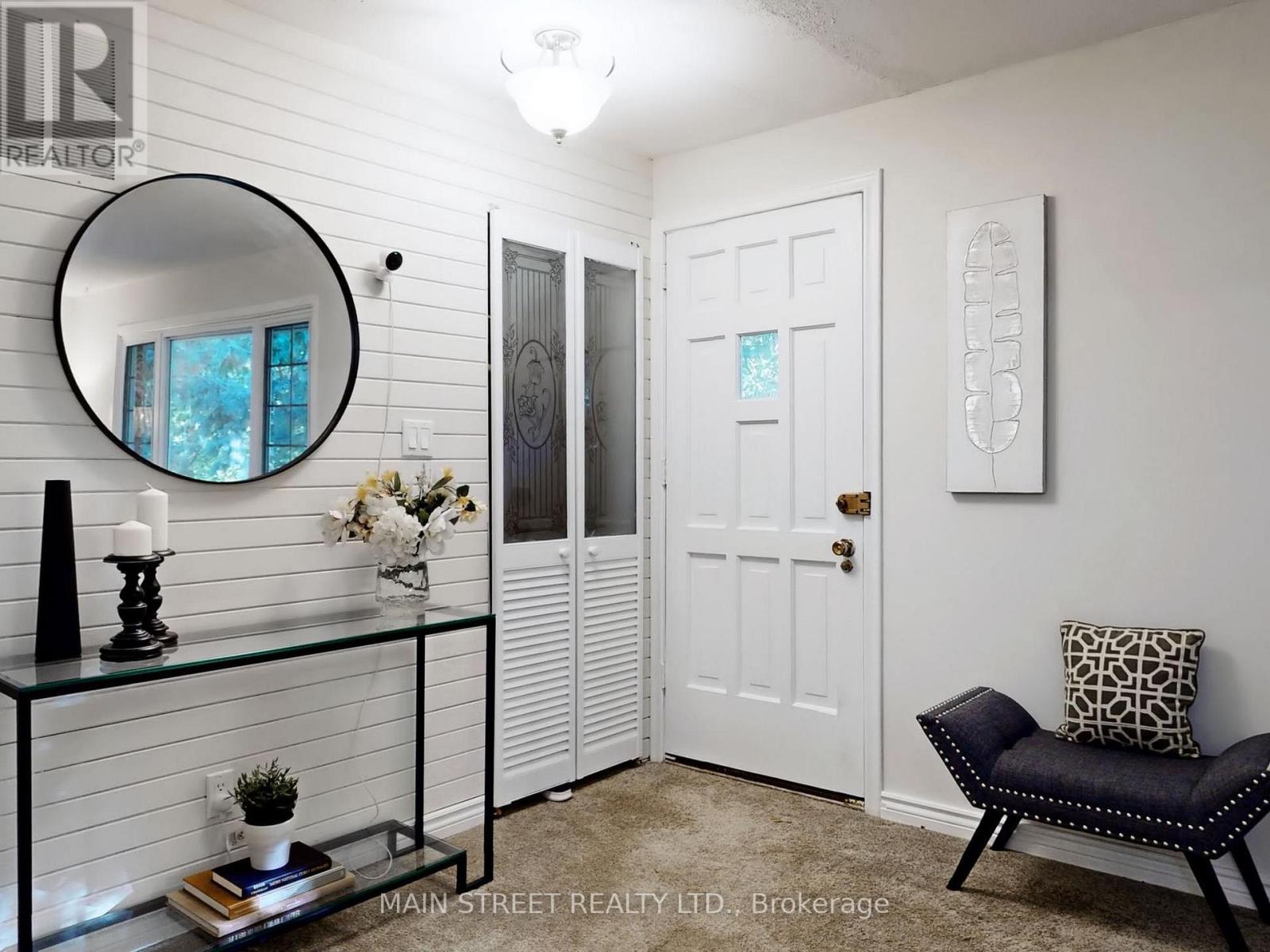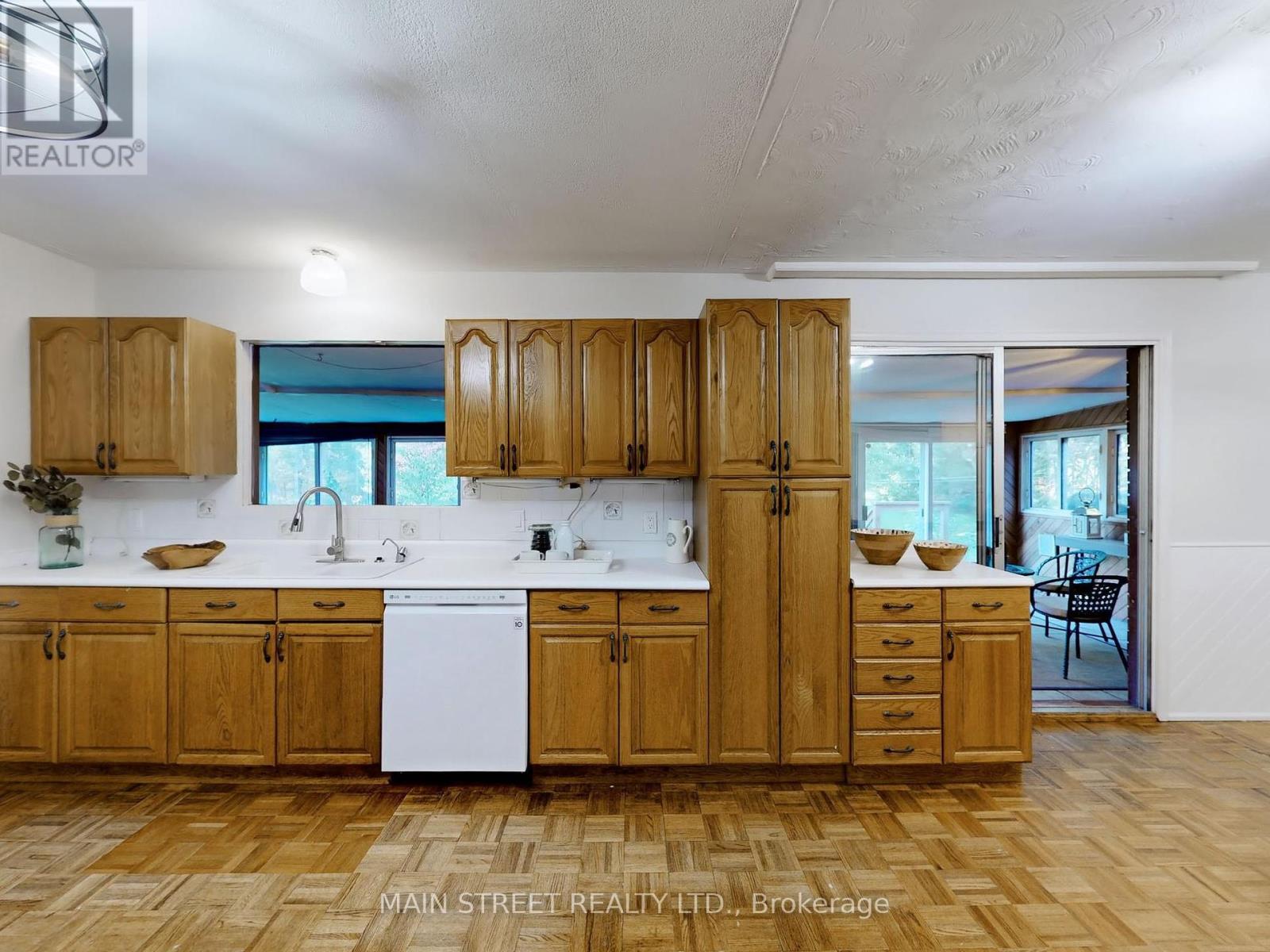- Home
- Services
- Homes For Sale Property Listings
- Neighbourhood
- Reviews
- Downloads
- Blog
- Contact
- Trusted Partners
12200 Concession 2 Road Uxbridge, Ontario L0E 1T0
4 Bedroom
3 Bathroom
Raised Bungalow
Fireplace
Central Air Conditioning
Forced Air
Acreage
$1,199,900
Welcome to to 12220 Concession 2, Zephyr, Uxbridge Township, featuring 1309 ft of road frontage on a quiet rural road, yet conveniently located within 15 mins of the 404. The property has gorgeous forest-like setting to explore, complete with open green spaces, mature perrenials and a tranquil, fully stocked pond, all creating a perfect setting for family life and entertaining. Tucked away is an outbuilding approx 20 x20 ft, that, with some TLC would make a great little barn, storage or hideaway. If you are looking for a property where you can build equity, enjoy country air and lifesytle, decorate to your own taste and have a vision, this property is for you! The home has a traditional solid brick family bungalow with 4 bedrooms, ( 1 used as study with walk out), eat in kitchen, separate dining and living room plus a sunroom addition. Downstairs has a recreational room with fireplace, sauna and shower, games room and extra storage rooms ready for your update to meet your needs. The custom, separate garage with 3 bays, plus a workshop (built in 2004) would be a dream for car enthusiast, contractors , collectors or gardeners. Quick closing available! **** EXTRAS **** Well Water Record, Septic Pumped Sept 27, 24 With Level 1 Inspection Report, Water Test Report 0-0. Shingles Approx 4-5 Yrs. New Decks currently being installed pickets will be finished (id:58671)
Open House
This property has open houses!
November
2
Saturday
Starts at:
2:00 pm
Ends at:4:00 pm
Property Details
| MLS® Number | N9383814 |
| Property Type | Single Family |
| Community Name | Rural Uxbridge |
| CommunityFeatures | School Bus |
| Features | Level Lot, Wooded Area, Partially Cleared, Country Residential |
| ParkingSpaceTotal | 7 |
| Structure | Deck, Barn, Workshop |
Building
| BathroomTotal | 3 |
| BedroomsAboveGround | 4 |
| BedroomsTotal | 4 |
| Amenities | Fireplace(s) |
| Appliances | Water Heater, Water Softener, Dryer, Freezer, Refrigerator, Stove, Washer |
| ArchitecturalStyle | Raised Bungalow |
| BasementDevelopment | Partially Finished |
| BasementType | N/a (partially Finished) |
| CoolingType | Central Air Conditioning |
| ExteriorFinish | Brick |
| FireplacePresent | Yes |
| FireplaceTotal | 1 |
| FlooringType | Carpeted, Laminate |
| FoundationType | Block |
| HalfBathTotal | 1 |
| HeatingFuel | Oil |
| HeatingType | Forced Air |
| StoriesTotal | 1 |
| Type | House |
Parking
| Detached Garage |
Land
| Acreage | Yes |
| Sewer | Septic System |
| SizeDepth | 324 Ft ,8 In |
| SizeFrontage | 1309 Ft ,5 In |
| SizeIrregular | 1309.49 X 324.72 Ft ; 331.28x1311.20x324.72x1309.49 |
| SizeTotalText | 1309.49 X 324.72 Ft ; 331.28x1311.20x324.72x1309.49|10 - 24.99 Acres |
| SurfaceWater | Lake/pond |
Rooms
| Level | Type | Length | Width | Dimensions |
|---|---|---|---|---|
| Lower Level | Other | 3.91 m | 4.85 m | 3.91 m x 4.85 m |
| Lower Level | Recreational, Games Room | 12.73 m | 6.78 m | 12.73 m x 6.78 m |
| Lower Level | Games Room | Measurements not available | ||
| Main Level | Kitchen | 7.87 m | 10.01 m | 7.87 m x 10.01 m |
| Main Level | Dining Room | 3.33 m | 3.3 m | 3.33 m x 3.3 m |
| Main Level | Living Room | 6.2 m | 3.58 m | 6.2 m x 3.58 m |
| Main Level | Sitting Room | 9.65 m | 3.58 m | 9.65 m x 3.58 m |
| Main Level | Primary Bedroom | 4.06 m | 4.37 m | 4.06 m x 4.37 m |
| Main Level | Bedroom 2 | 3.28 m | 4.37 m | 3.28 m x 4.37 m |
| Main Level | Bedroom 3 | 3.02 m | 3.58 m | 3.02 m x 3.58 m |
| Main Level | Bedroom 4 | 3.35 m | 3.23 m | 3.35 m x 3.23 m |
Utilities
| Cable | Installed |
https://www.realtor.ca/real-estate/27508486/12200-concession-2-road-uxbridge-rural-uxbridge
Interested?
Contact us for more information










































