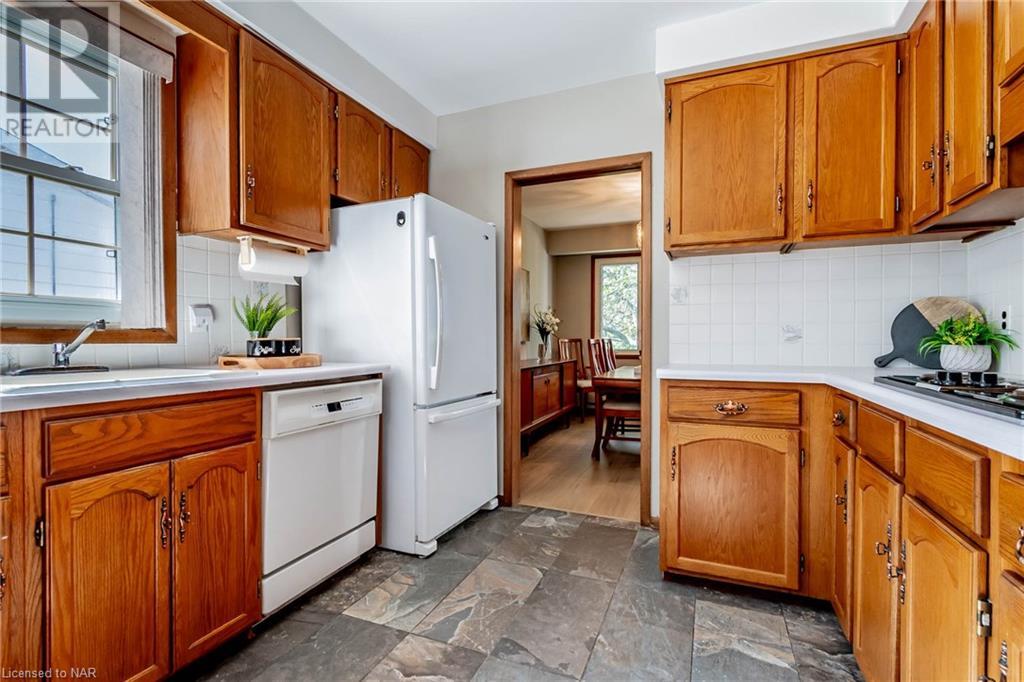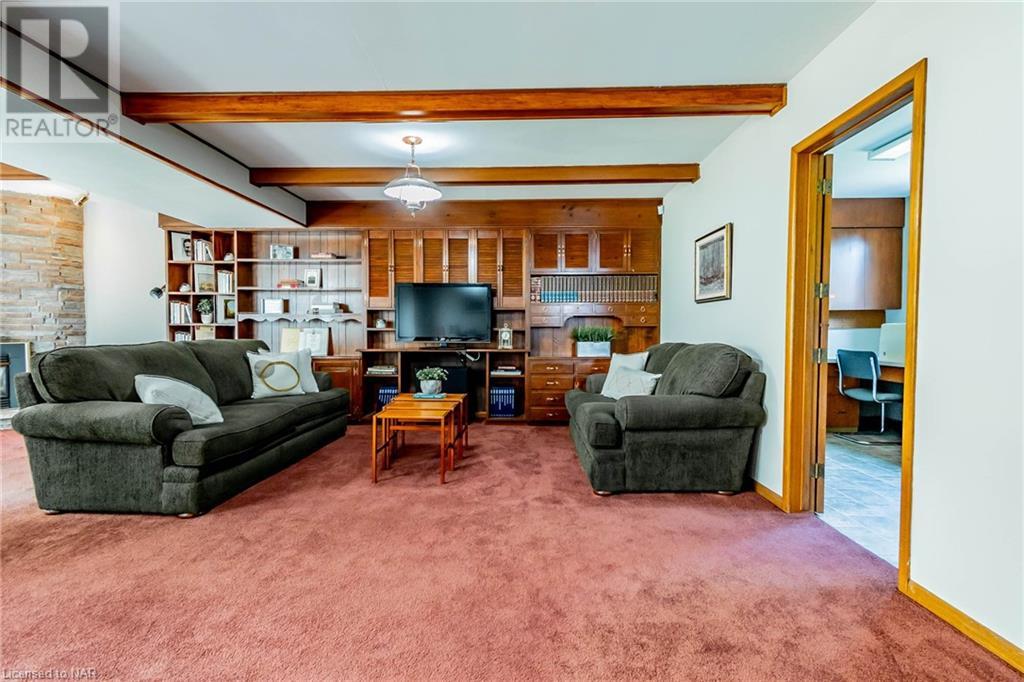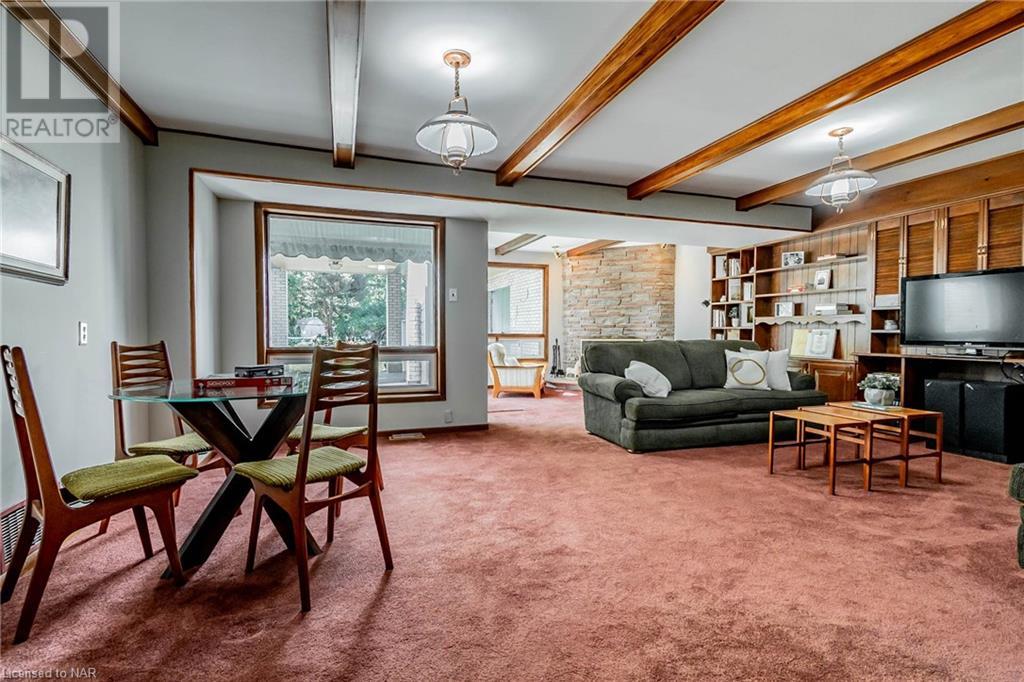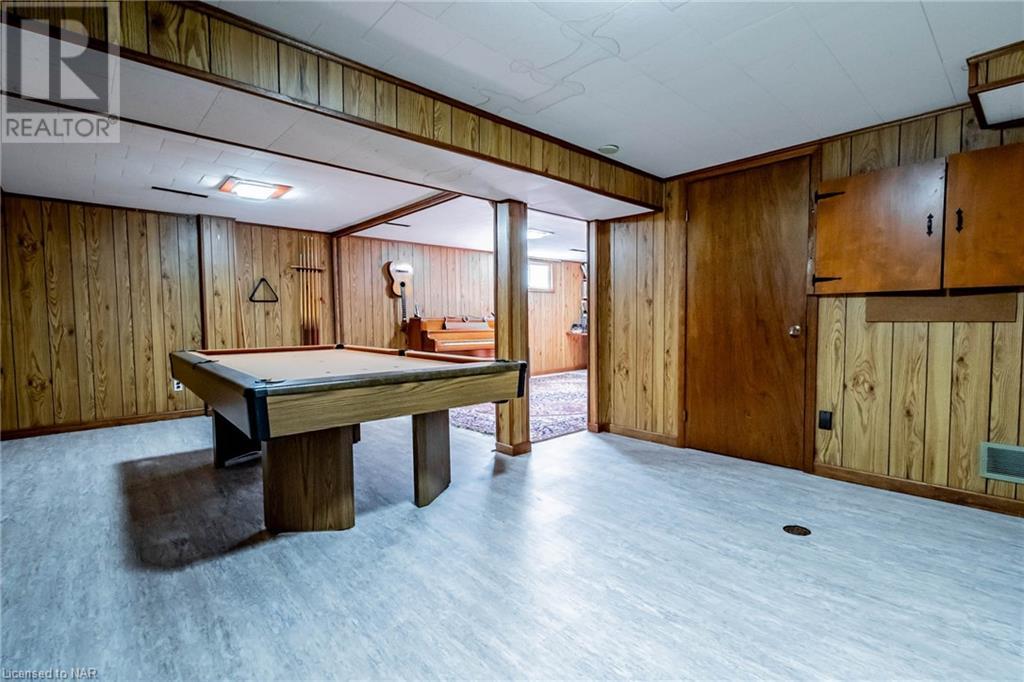- Home
- Services
- Homes For Sale Property Listings
- Neighbourhood
- Reviews
- Downloads
- Blog
- Contact
- Trusted Partners
27 Lawrence Drive Thorold, Ontario L2V 2X6
5 Bedroom
3 Bathroom
3148 sqft
Fireplace
Central Air Conditioning
Forced Air
$810,000
This spacious five-bedroom, 2,633 sqft side-split home is located in a desirable neighbourhood in Thorold, just minutes from Burleigh Hill, bus routes to the Pen Centre & Brock University, parks, an elementary school just down the street, and easy access to the QEW to Toronto. The inviting main floor features a warm kitchen, dining area, and living room, making it perfect for family gatherings. Upstairs, you'll discover five generous bedrooms, including a primary suite with its own ensuite bathroom and his-and-her closets. The main floor family room is highlighted by a cozy gas fireplace and a walkout to a covered patio that overlooks a beautifully landscaped backyard, perfect for outdoor entertaining. Additional features include a main-floor laundry room and a convenient powder room. The fully finished basement offers a versatile recreation room, ideal for a music or games area, as well and a workshop for various projects. With five parking spaces, and a prime location close to numerous amenities, this property is an excellent choice for growing families, multi-generational living and a fantastic investment opportunity! (id:58671)
Open House
This property has open houses!
October
27
Sunday
Starts at:
2:00 pm
Ends at:4:00 pm
Property Details
| MLS® Number | 40623758 |
| Property Type | Single Family |
| AmenitiesNearBy | Hospital, Park, Place Of Worship, Playground, Public Transit, Schools, Shopping |
| CommunityFeatures | Quiet Area, Community Centre, School Bus |
| EquipmentType | Water Heater |
| ParkingSpaceTotal | 5 |
| RentalEquipmentType | Water Heater |
| Structure | Shed, Porch |
Building
| BathroomTotal | 3 |
| BedroomsAboveGround | 5 |
| BedroomsTotal | 5 |
| Appliances | Central Vacuum, Dryer, Refrigerator, Stove, Washer |
| BasementDevelopment | Finished |
| BasementType | Full (finished) |
| ConstructionStyleAttachment | Detached |
| CoolingType | Central Air Conditioning |
| ExteriorFinish | Brick, Vinyl Siding |
| FireProtection | Alarm System |
| FireplacePresent | Yes |
| FireplaceTotal | 1 |
| FoundationType | Poured Concrete |
| HalfBathTotal | 1 |
| HeatingFuel | Natural Gas |
| HeatingType | Forced Air |
| SizeInterior | 3148 Sqft |
| Type | House |
| UtilityWater | Municipal Water |
Land
| AccessType | Highway Access, Highway Nearby |
| Acreage | No |
| FenceType | Fence |
| LandAmenities | Hospital, Park, Place Of Worship, Playground, Public Transit, Schools, Shopping |
| Sewer | Municipal Sewage System |
| SizeDepth | 154 Ft |
| SizeFrontage | 65 Ft |
| SizeTotalText | Under 1/2 Acre |
| ZoningDescription | R1 |
Rooms
| Level | Type | Length | Width | Dimensions |
|---|---|---|---|---|
| Second Level | 4pc Bathroom | 9'10'' x 4'11'' | ||
| Second Level | Bedroom | 9'5'' x 8'10'' | ||
| Second Level | Bedroom | 12'0'' x 9'0'' | ||
| Second Level | Bedroom | 12'0'' x 9'0'' | ||
| Second Level | Bedroom | 14'5'' x 9'9'' | ||
| Second Level | Full Bathroom | 9'0'' x 4'10'' | ||
| Second Level | Primary Bedroom | 22'4'' x 12'8'' | ||
| Basement | Workshop | 13'0'' x 19'9'' | ||
| Basement | Recreation Room | 27'9'' x 21'2'' | ||
| Main Level | 2pc Bathroom | 5'8'' x 4'4'' | ||
| Main Level | Laundry Room | 15'1'' x 8'1'' | ||
| Main Level | Family Room | 30'6'' x 21'1'' | ||
| Main Level | Dining Room | 12'0'' x 9'11'' | ||
| Main Level | Kitchen | 16'0'' x 9'11'' | ||
| Main Level | Living Room | 19'9'' x 12'0'' |
https://www.realtor.ca/real-estate/27510612/27-lawrence-drive-thorold
Interested?
Contact us for more information
















































