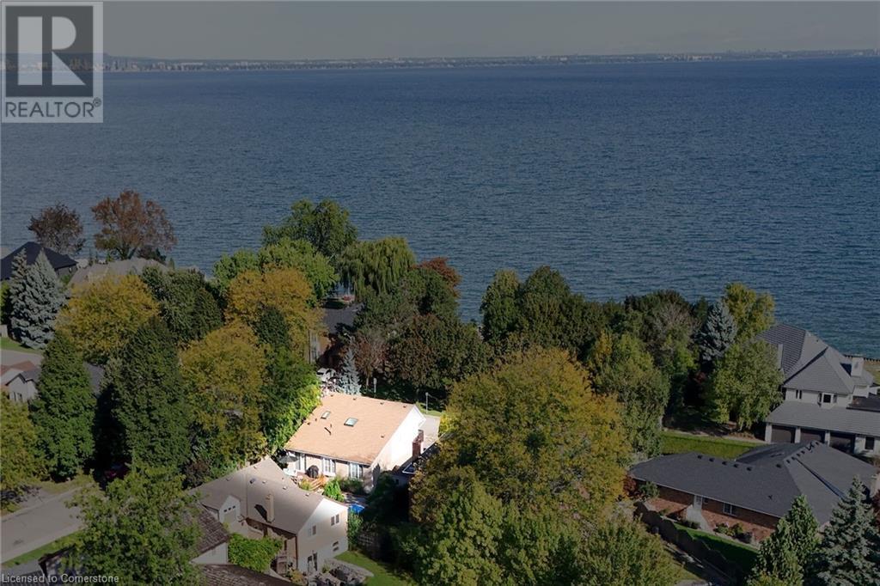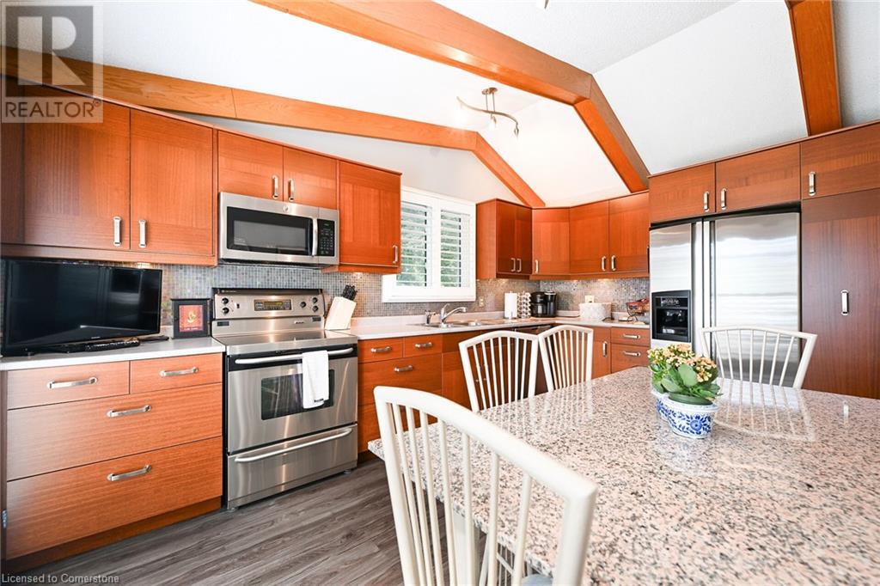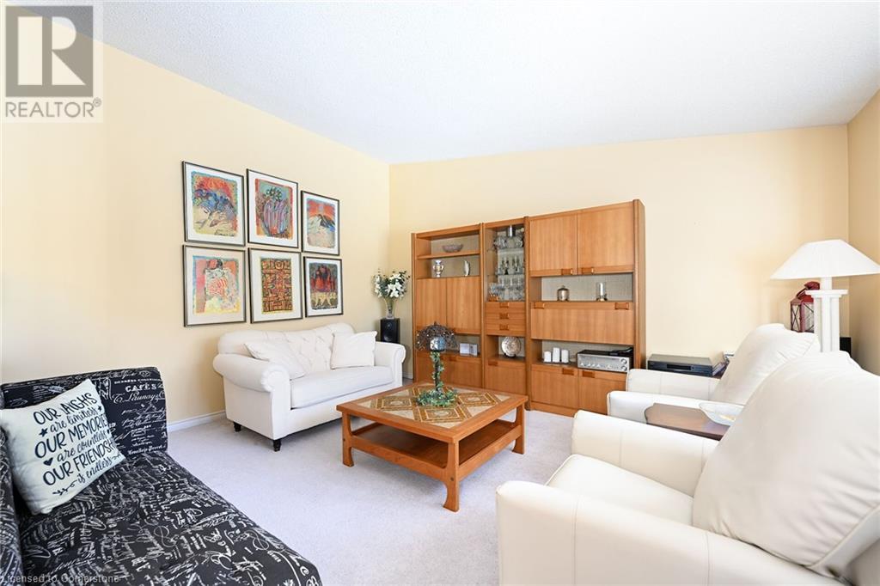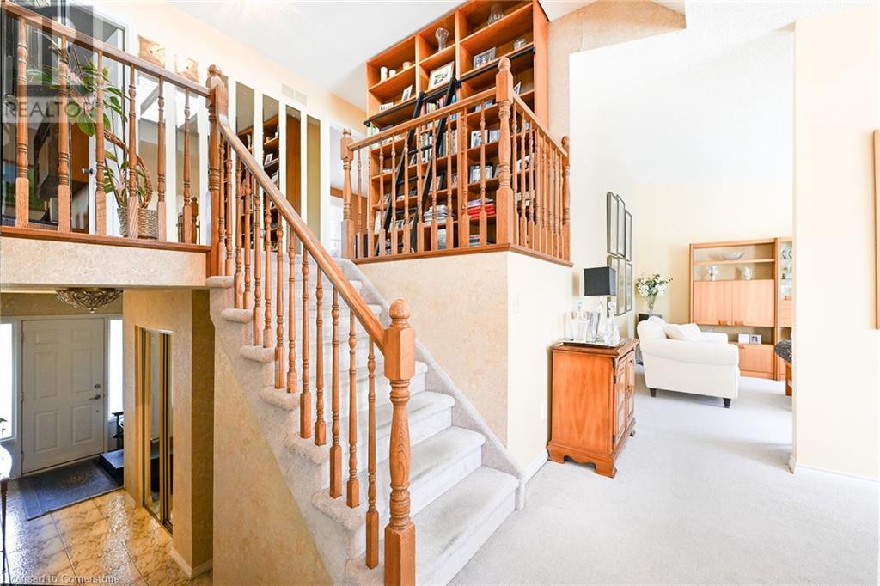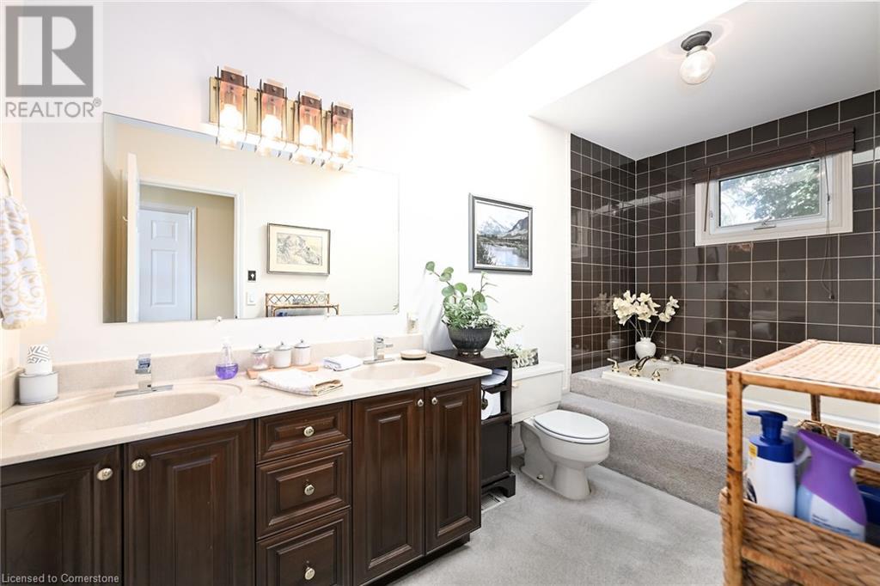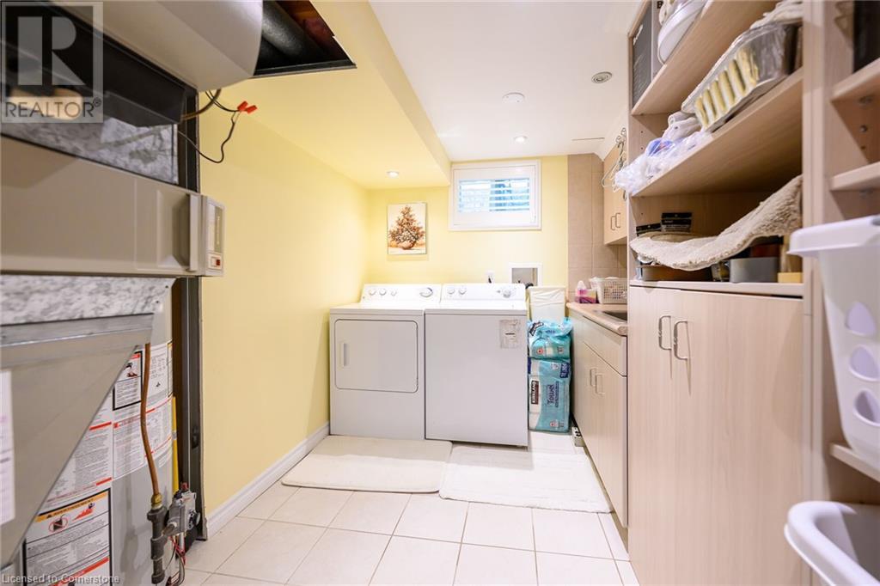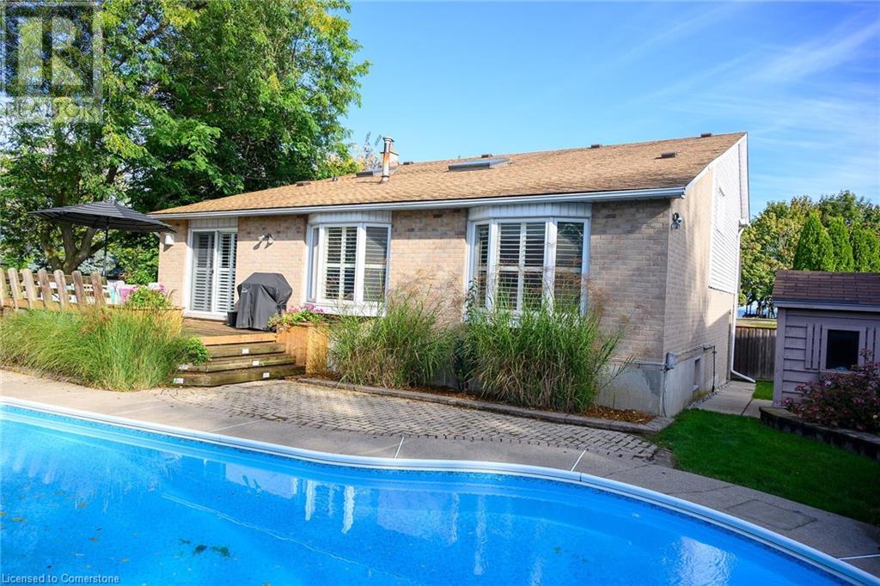- Home
- Services
- Homes For Sale Property Listings
- Neighbourhood
- Reviews
- Downloads
- Blog
- Contact
- Trusted Partners
38 Lakegate Drive Stoney Creek, Ontario L8E 4G9
4 Bedroom
4 Bathroom
2793 sqft
Fireplace
Central Air Conditioning
In Floor Heating, Forced Air
Lawn Sprinkler
$1,389,900
**Stunning Lakeside Living with Unobstructed Views of Lake Ontario!** Nestled on a desirable and quiet court, this beautiful 3+1 bedroom home offers breathtaking panoramic views of Lake Ontario. Imagine starting your day with the sound of crashing waves as you enjoy your morning coffee from the balcony. The lower level features a perfect teenager or in-law suite, complete with a spacious bedroom, ample storage, a cozy kitchenette, and a 3-piece bathroom. This home sits on a generous 75' x 95' lot, offering mature vegetation for exceptional privacy, a heated inground pool, and a sprinkler system to keep your landscaping lush. Just steps from Confederation Park and minutes to the new Confederation Park GO Station, you'll have direct access to Union Station for easy commutes. With quick access to both the QEW and The Linc, this location truly has it all for work, leisure, and relaxation. Don’t miss out on this serene lakeside retreat! (id:58671)
Property Details
| MLS® Number | 40659195 |
| Property Type | Single Family |
| AmenitiesNearBy | Beach, Park, Playground |
| CommunityFeatures | Quiet Area |
| EquipmentType | Water Heater |
| Features | Corner Site, Skylight, In-law Suite |
| ParkingSpaceTotal | 6 |
| RentalEquipmentType | Water Heater |
| Structure | Shed |
| ViewType | Lake View |
Building
| BathroomTotal | 4 |
| BedroomsAboveGround | 3 |
| BedroomsBelowGround | 1 |
| BedroomsTotal | 4 |
| Appliances | Dishwasher, Dryer, Freezer, Refrigerator, Stove, Washer, Microwave Built-in, Window Coverings, Garage Door Opener |
| BasementDevelopment | Finished |
| BasementType | Full (finished) |
| ConstructedDate | 1983 |
| ConstructionStyleAttachment | Detached |
| CoolingType | Central Air Conditioning |
| ExteriorFinish | Brick, Vinyl Siding |
| FireProtection | Smoke Detectors |
| FireplaceFuel | Wood |
| FireplacePresent | Yes |
| FireplaceTotal | 1 |
| FireplaceType | Other - See Remarks |
| Fixture | Ceiling Fans |
| FoundationType | Poured Concrete |
| HalfBathTotal | 1 |
| HeatingType | In Floor Heating, Forced Air |
| SizeInterior | 2793 Sqft |
| Type | House |
| UtilityWater | Municipal Water |
Parking
| Attached Garage |
Land
| AccessType | Road Access, Highway Access, Highway Nearby |
| Acreage | No |
| FenceType | Fence |
| LandAmenities | Beach, Park, Playground |
| LandscapeFeatures | Lawn Sprinkler |
| Sewer | Municipal Sewage System |
| SizeDepth | 94 Ft |
| SizeFrontage | 75 Ft |
| SizeIrregular | 0.163 |
| SizeTotal | 0.163 Ac|under 1/2 Acre |
| SizeTotalText | 0.163 Ac|under 1/2 Acre |
| ZoningDescription | R2 |
Rooms
| Level | Type | Length | Width | Dimensions |
|---|---|---|---|---|
| Second Level | Living Room | 13'10'' x 15'6'' | ||
| Second Level | Eat In Kitchen | 12'10'' x 15'6'' | ||
| Second Level | Dining Room | 10'4'' x 11'4'' | ||
| Third Level | Bedroom | 9'8'' x 11'8'' | ||
| Third Level | Bedroom | 10'10'' x 15'3'' | ||
| Third Level | 3pc Bathroom | 13'4'' x 6'3'' | ||
| Third Level | 3pc Bathroom | 5'7'' x 7'6'' | ||
| Third Level | Primary Bedroom | 19'10'' x 15'5'' | ||
| Lower Level | 3pc Bathroom | Measurements not available | ||
| Lower Level | Recreation Room | 21'5'' x 14'10'' | ||
| Lower Level | Utility Room | 15' x 7'11'' | ||
| Lower Level | Bedroom | 9'11'' x 9'11'' | ||
| Lower Level | Kitchen | 8'0'' x 6'0'' | ||
| Main Level | Foyer | Measurements not available | ||
| Main Level | 2pc Bathroom | 8'7'' x 4'6'' | ||
| Main Level | Family Room | 20'9'' x 12'10'' |
https://www.realtor.ca/real-estate/27512992/38-lakegate-drive-stoney-creek
Interested?
Contact us for more information


