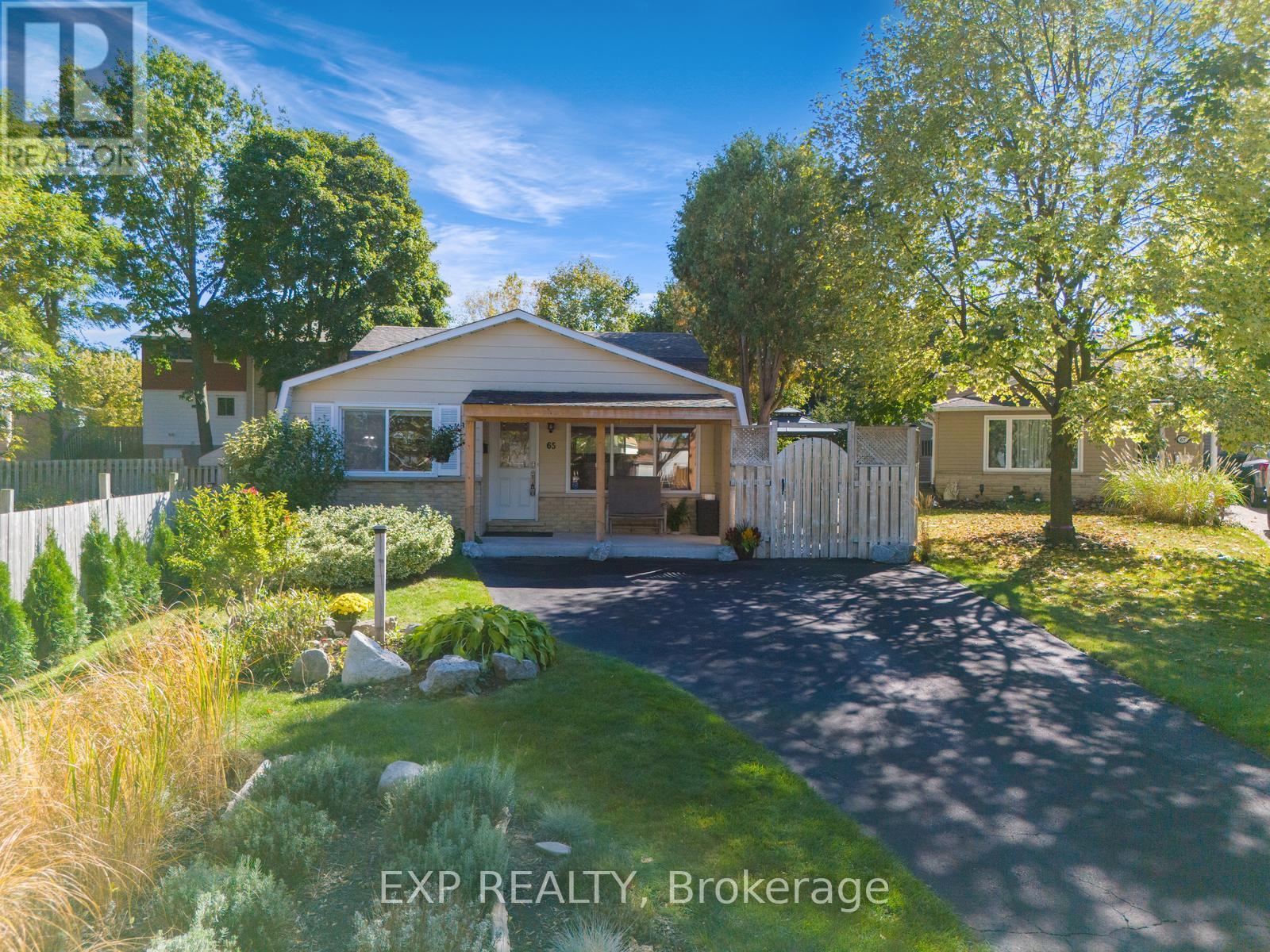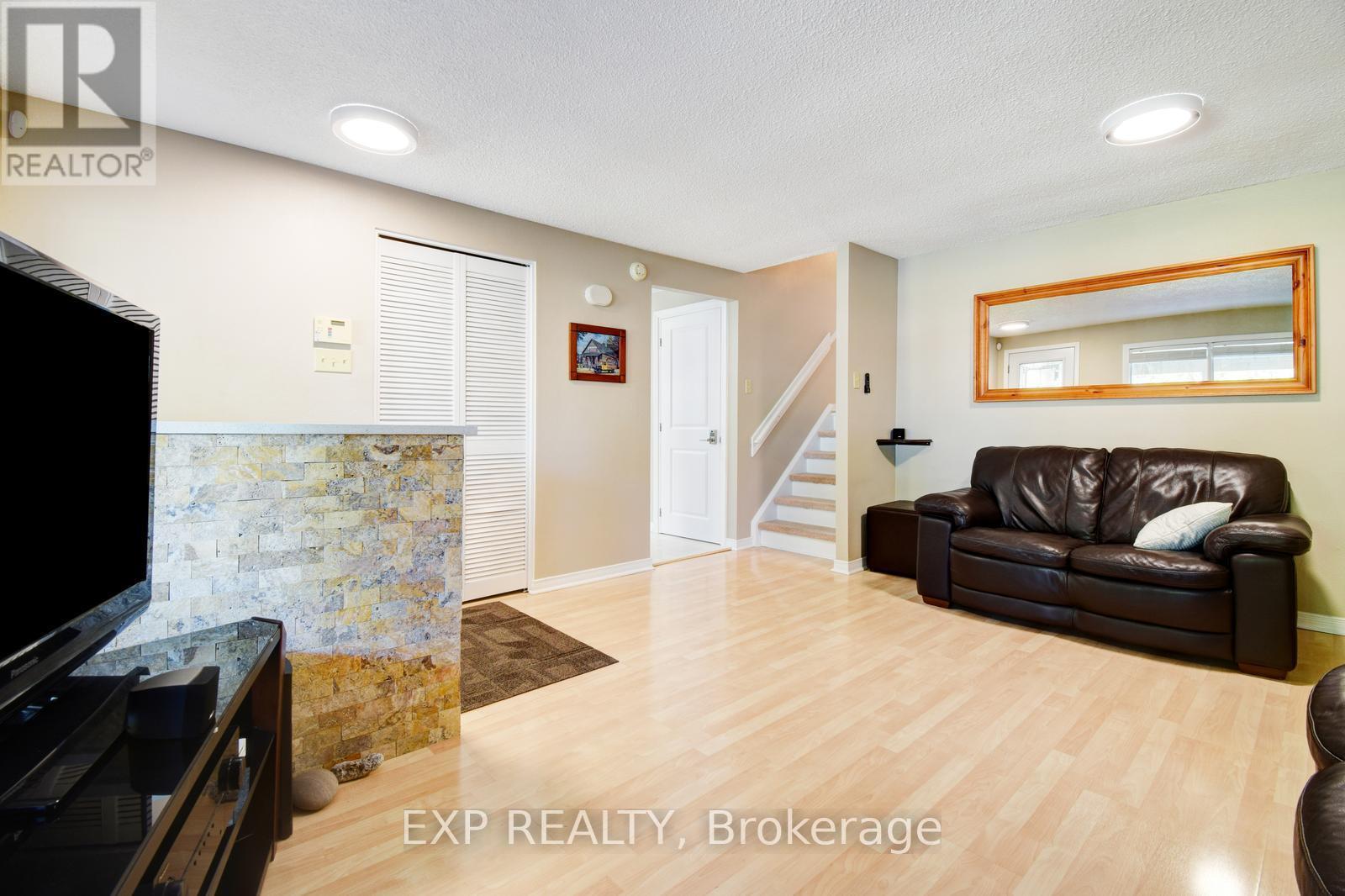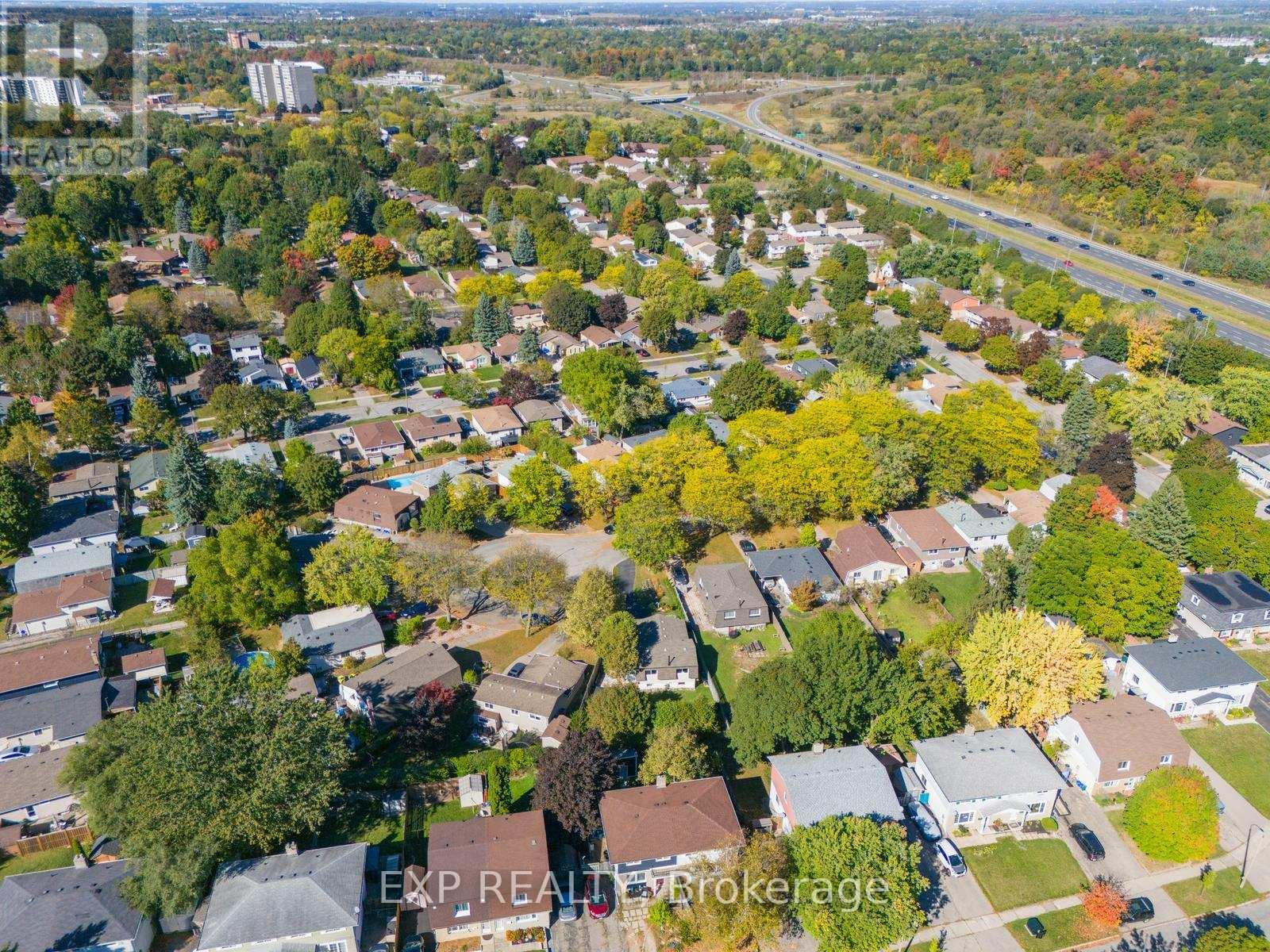- Home
- Services
- Homes For Sale Property Listings
- Neighbourhood
- Reviews
- Downloads
- Blog
- Contact
- Trusted Partners
65 Brendawood Crescent Waterloo, Ontario N2J 4J5
3 Bedroom
2 Bathroom
Fireplace
Central Air Conditioning
Forced Air
$699,000
Nestled in the sought-after community of Waterloo, 65 Brendawood Crescent is a charming 3-bedroom, 2-bathroom home offering 1,379 sq. ft. of comfortable living space. Built in 1976, this home exudes warmth and character while featuring a fully finished partial basement, perfect for a cozy family room, home office, or entertainment area. The spacious layout is ideal for families, with an inviting living room and well-appointed kitchen ready for gatherings. The large driveway accommodates up to 5 vehicles, offering convenience for multi-car families or guests. Located just off Lillian Drive, this home enjoys proximity to top-rated schools, beautiful parks, shopping centers, and recreational facilities, making it a fantastic choice for those seeking both tranquility and easy access to urban conveniences. This peaceful crescent is surrounded by a mature, family-friendly neighborhood, offering a perfect balance of privacy and community. Whether you're looking to settle down or upgrade, this home offers the perfect blend of charm, space, and location. ** This is a linked property.** (id:58671)
Open House
This property has open houses!
October
17
Thursday
Starts at:
5:00 pm
Ends at:7:00 pm
October
19
Saturday
Starts at:
1:00 pm
Ends at:4:00 pm
Property Details
| MLS® Number | X9385587 |
| Property Type | Single Family |
| ParkingSpaceTotal | 5 |
Building
| BathroomTotal | 2 |
| BedroomsAboveGround | 3 |
| BedroomsTotal | 3 |
| Appliances | Water Heater, Water Meter, Water Softener, Dishwasher, Dryer, Range, Refrigerator, Stove, Washer, Window Coverings |
| BasementDevelopment | Finished |
| BasementType | Partial (finished) |
| ConstructionStyleAttachment | Detached |
| CoolingType | Central Air Conditioning |
| ExteriorFinish | Aluminum Siding, Brick |
| FireplacePresent | Yes |
| FoundationType | Poured Concrete |
| HeatingFuel | Natural Gas |
| HeatingType | Forced Air |
| StoriesTotal | 2 |
| Type | House |
| UtilityWater | Municipal Water |
Land
| Acreage | No |
| SizeDepth | 141 Ft |
| SizeFrontage | 55 Ft |
| SizeIrregular | 55.01 X 141 Ft |
| SizeTotalText | 55.01 X 141 Ft |
| ZoningDescription | Sr1-10 |
Rooms
| Level | Type | Length | Width | Dimensions |
|---|---|---|---|---|
| Second Level | Bathroom | Measurements not available | ||
| Second Level | Bedroom | 3.28 m | 2.82 m | 3.28 m x 2.82 m |
| Second Level | Bedroom | 3.28 m | 2.62 m | 3.28 m x 2.62 m |
| Second Level | Primary Bedroom | 2.95 m | 3.94 m | 2.95 m x 3.94 m |
| Basement | Bathroom | Measurements not available | ||
| Basement | Recreational, Games Room | 3.66 m | 5.44 m | 3.66 m x 5.44 m |
| Basement | Utility Room | 3.35 m | 2.08 m | 3.35 m x 2.08 m |
| Main Level | Dining Room | 2.95 m | 2.46 m | 2.95 m x 2.46 m |
| Main Level | Kitchen | 2.92 m | 3.25 m | 2.92 m x 3.25 m |
| Main Level | Living Room | 4.37 m | 4.78 m | 4.37 m x 4.78 m |
https://www.realtor.ca/real-estate/27512814/65-brendawood-crescent-waterloo
Interested?
Contact us for more information










































