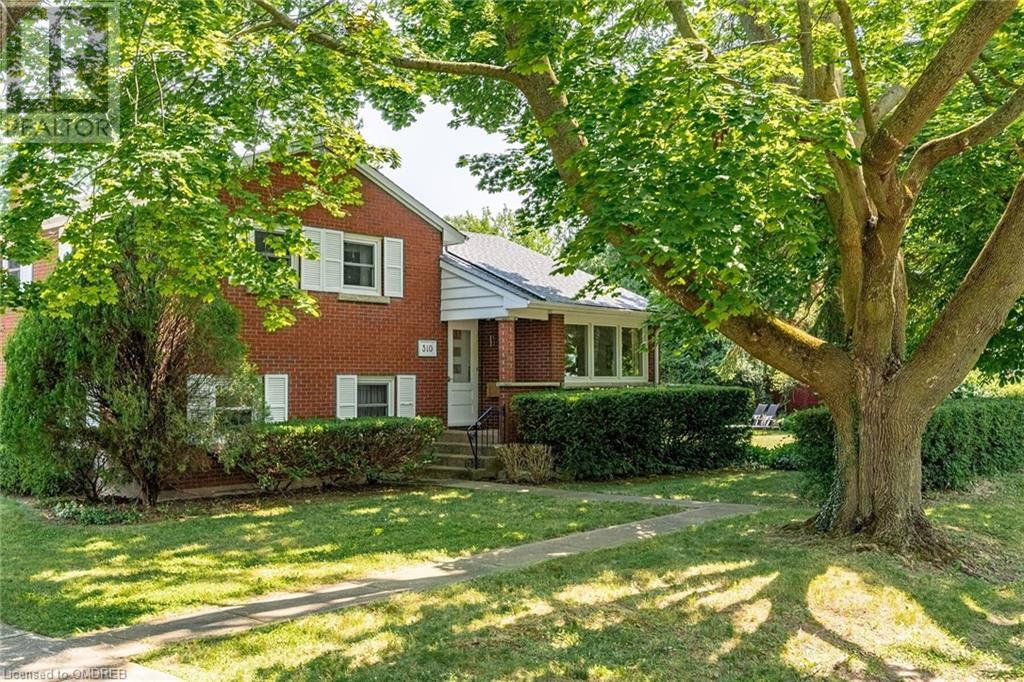- Home
- Services
- Homes For Sale Property Listings
- Neighbourhood
- Reviews
- Downloads
- Blog
- Contact
- Trusted Partners
310 Simcoe St Niagara-On-The-Lake, Ontario L0S 1J0
3 Bedroom
2 Bathroom
1342 sqft
Central Air Conditioning
Baseboard Heaters, Hot Water Radiator Heat
Lawn Sprinkler
$1,349,000
Beautiful west facing property in the heart of Niagara-on-the-Lake on one of its signature streets. Step into a unique lifestyle steeped in history and enriched by the renowned Shaw Festival Theatre as well as North America's oldest golf course. Sip and savour at the many world class wineries. Stroll to town and enjoy the charming boutiques and restaurants. This sun-drenched home surrounded by tall trees and lush gardens nestled among some of Niagara's finest residences has been in the same family for over 50 years! Choose to build on this lovely lot perfectly suited for a bungalow or bungaloft, redesign the current home or move right in! (id:58671)
Property Details
| MLS® Number | 40659310 |
| Property Type | Single Family |
| AmenitiesNearBy | Golf Nearby, Marina |
| CommunityFeatures | Community Centre |
| Features | Paved Driveway |
| ParkingSpaceTotal | 2 |
| Structure | Shed |
Building
| BathroomTotal | 2 |
| BedroomsAboveGround | 3 |
| BedroomsTotal | 3 |
| Appliances | Dishwasher, Dryer, Refrigerator, Stove, Water Meter, Washer, Window Coverings |
| BasementDevelopment | Unfinished |
| BasementType | Crawl Space (unfinished) |
| ConstructedDate | 1956 |
| ConstructionStyleAttachment | Detached |
| CoolingType | Central Air Conditioning |
| ExteriorFinish | Brick Veneer |
| FireProtection | Security System |
| HalfBathTotal | 1 |
| HeatingType | Baseboard Heaters, Hot Water Radiator Heat |
| SizeInterior | 1342 Sqft |
| Type | House |
| UtilityWater | Municipal Water |
Parking
| Carport | |
| Covered |
Land
| Acreage | No |
| LandAmenities | Golf Nearby, Marina |
| LandscapeFeatures | Lawn Sprinkler |
| Sewer | Municipal Sewage System |
| SizeDepth | 83 Ft |
| SizeFrontage | 107 Ft |
| SizeTotalText | Under 1/2 Acre |
| ZoningDescription | Er |
Rooms
| Level | Type | Length | Width | Dimensions |
|---|---|---|---|---|
| Second Level | 4pc Bathroom | 9'11'' x 4'11'' | ||
| Second Level | Bedroom | 10'2'' x 8'3'' | ||
| Second Level | Bedroom | 10'2'' x 10'0'' | ||
| Second Level | Primary Bedroom | 13'3'' x 9'11'' | ||
| Lower Level | 2pc Bathroom | 9'9'' x 5'10'' | ||
| Lower Level | Laundry Room | 8'10'' x 5'10'' | ||
| Lower Level | Recreation Room | 18'7'' x 18'10'' | ||
| Main Level | Kitchen | 15'9'' x 8'0'' | ||
| Main Level | Dining Room | 9'10'' x 8'4'' | ||
| Main Level | Living Room | 14'6'' x 11'5'' |
https://www.realtor.ca/real-estate/27522740/310-simcoe-st-niagara-on-the-lake
Interested?
Contact us for more information


















