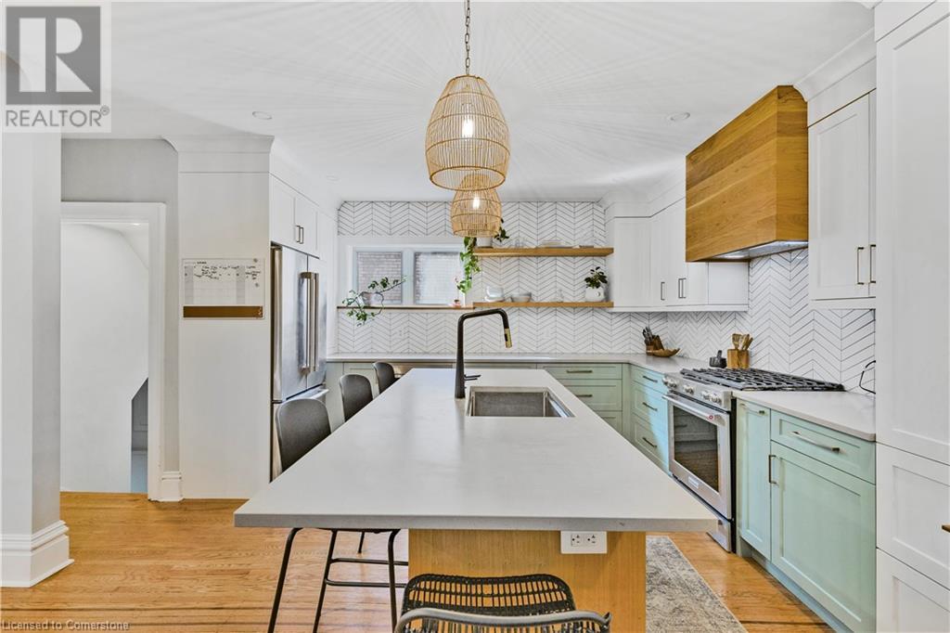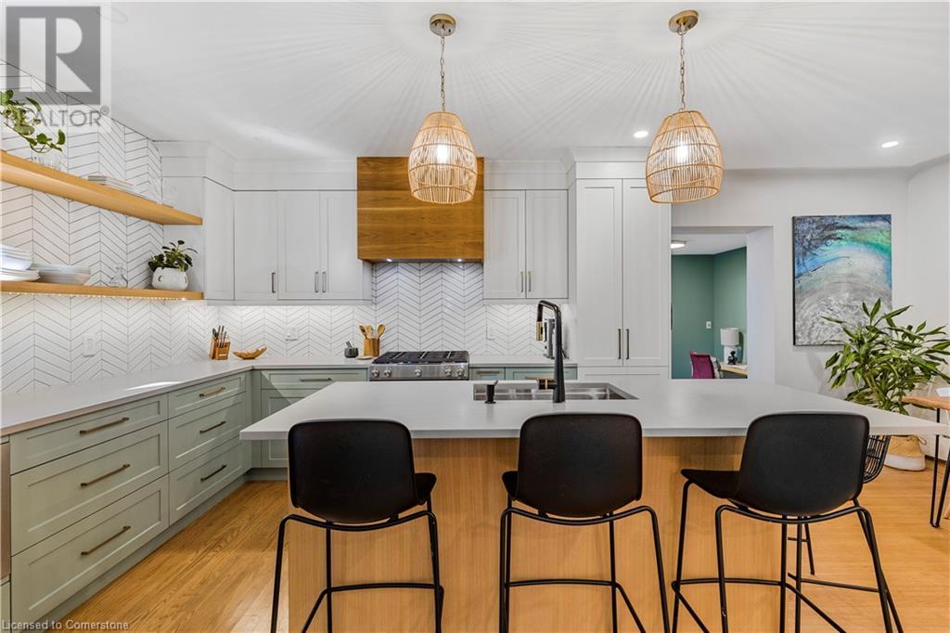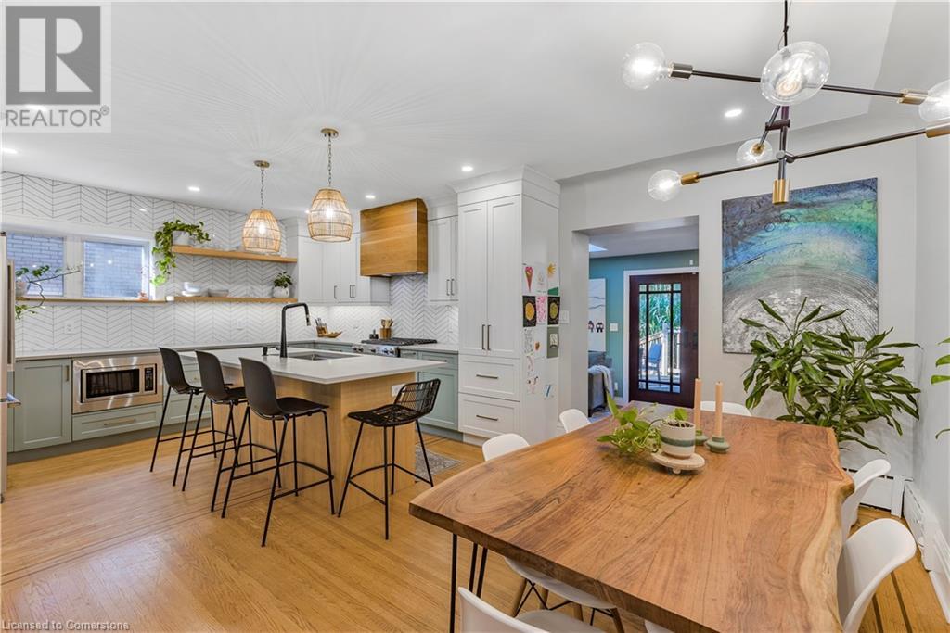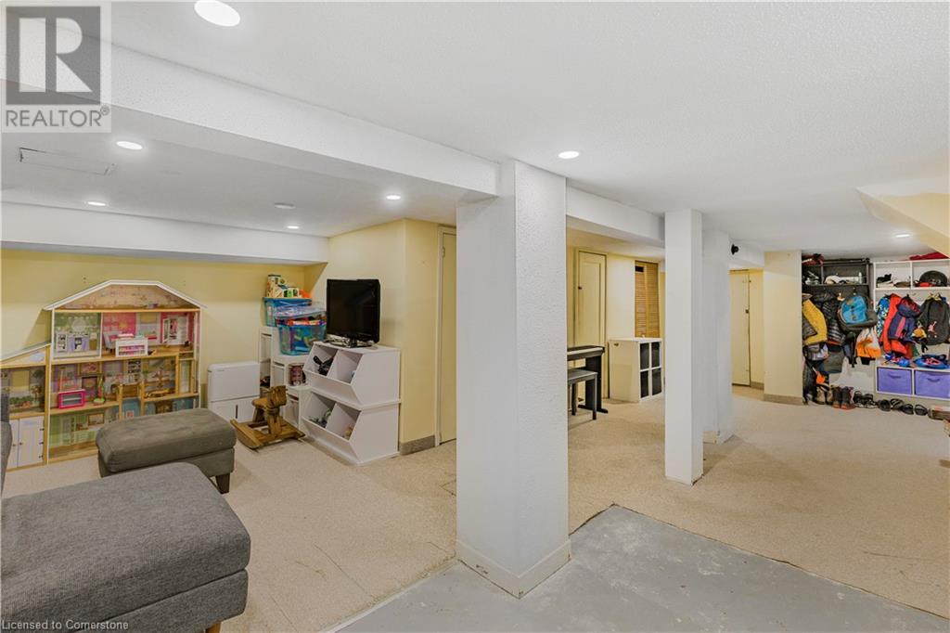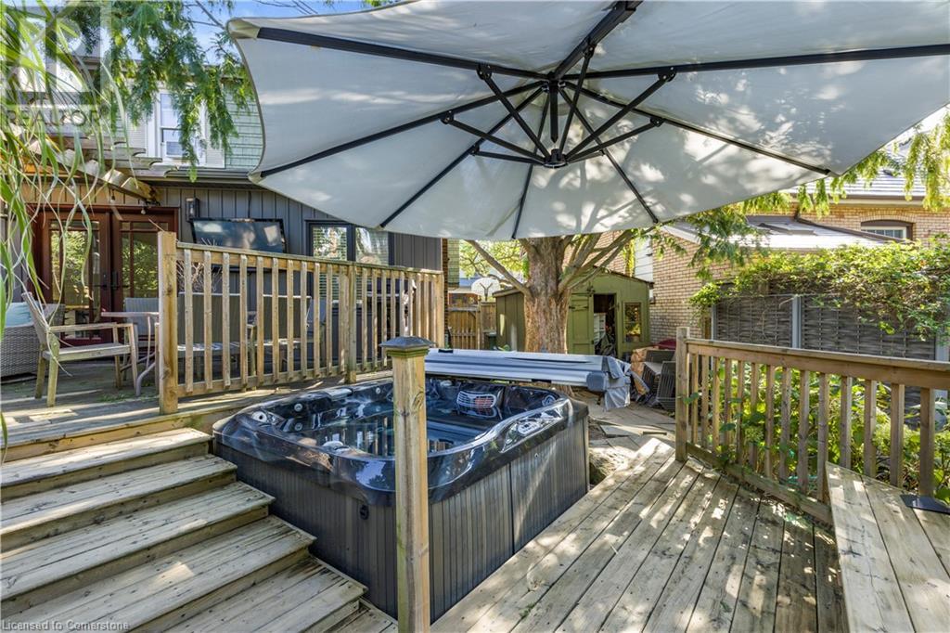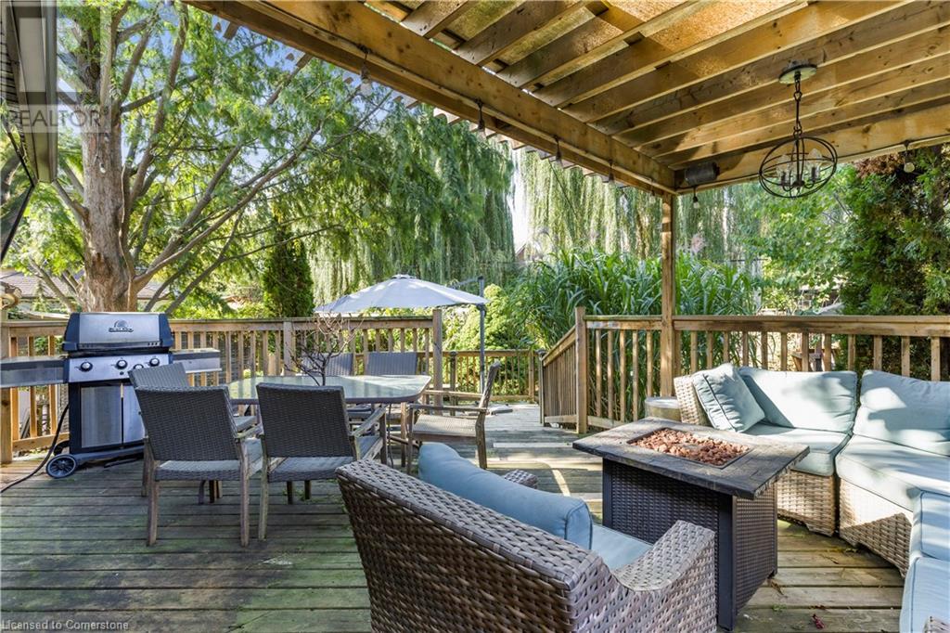- Home
- Services
- Homes For Sale Property Listings
- Neighbourhood
- Reviews
- Downloads
- Blog
- Contact
- Trusted Partners
74 Hyde Park Avenue Hamilton, Ontario L8P 4M7
3 Bedroom
3 Bathroom
2076 sqft
2 Level
Ductless, Window Air Conditioner
Boiler, Hot Water Radiator Heat
$1,199,900
Fantastic family home in prime Kirkendall South location. Extensive renovation on main level in 2021, opened up the entire living room / dining room and kitchen areas. Inlaid hardwoods throughout. Custom gourmet kitchen has large island with seating for 4, gas range, appliance cabinet, herringbone backsplash, custom hood vent, quality fixtures and tons of counter space. Cozy main floor family room addition with office nook and skylight, has walk-out to backyard entertaining area. Upstairs there are 3 great sized bedrooms and main bath tastefully renovated in 2021 as well. Walking out from the family room you have a large two-tiered deck with hot-tub area, natural gas BBQ, outdoor TV and very private backyard with kid's climber. Side door from the driveway accesses the basement mudroom area. Recroom and 3pc bath in basement make for a great play area for kids, a little lipstick could make it shine! Side drive for 2 cars. Walk to Locke St, all the escarpment trails & quick highway access off Aberdeen! (id:58671)
Property Details
| MLS® Number | 40662259 |
| Property Type | Single Family |
| AmenitiesNearBy | Park, Playground, Public Transit, Schools |
| EquipmentType | Water Heater |
| Features | Ravine, Conservation/green Belt, Skylight |
| ParkingSpaceTotal | 2 |
| RentalEquipmentType | Water Heater |
Building
| BathroomTotal | 3 |
| BedroomsAboveGround | 3 |
| BedroomsTotal | 3 |
| Appliances | Dishwasher, Dryer, Stove, Microwave Built-in, Hood Fan, Hot Tub |
| ArchitecturalStyle | 2 Level |
| BasementDevelopment | Partially Finished |
| BasementType | Full (partially Finished) |
| ConstructionMaterial | Wood Frame |
| ConstructionStyleAttachment | Detached |
| CoolingType | Ductless, Window Air Conditioner |
| ExteriorFinish | Brick, Metal, Wood |
| Fixture | Ceiling Fans |
| FoundationType | Block |
| HalfBathTotal | 1 |
| HeatingType | Boiler, Hot Water Radiator Heat |
| StoriesTotal | 2 |
| SizeInterior | 2076 Sqft |
| Type | House |
| UtilityWater | Municipal Water |
Land
| AccessType | Road Access, Highway Access |
| Acreage | No |
| LandAmenities | Park, Playground, Public Transit, Schools |
| Sewer | Municipal Sewage System |
| SizeDepth | 110 Ft |
| SizeFrontage | 40 Ft |
| SizeTotalText | Under 1/2 Acre |
| ZoningDescription | C |
Rooms
| Level | Type | Length | Width | Dimensions |
|---|---|---|---|---|
| Second Level | Bedroom | 15'2'' x 11'5'' | ||
| Second Level | Bedroom | 14'6'' x 9'9'' | ||
| Second Level | 4pc Bathroom | Measurements not available | ||
| Second Level | Primary Bedroom | 14'6'' x 9'9'' | ||
| Basement | 3pc Bathroom | Measurements not available | ||
| Basement | Recreation Room | Measurements not available | ||
| Main Level | 2pc Bathroom | Measurements not available | ||
| Main Level | Family Room | 20'3'' x 8'4'' | ||
| Main Level | Kitchen | 13'10'' x 8'2'' | ||
| Main Level | Dining Room | 15'1'' x 14'2'' | ||
| Main Level | Living Room | 19'0'' x 12'4'' |
https://www.realtor.ca/real-estate/27535101/74-hyde-park-avenue-hamilton
Interested?
Contact us for more information














