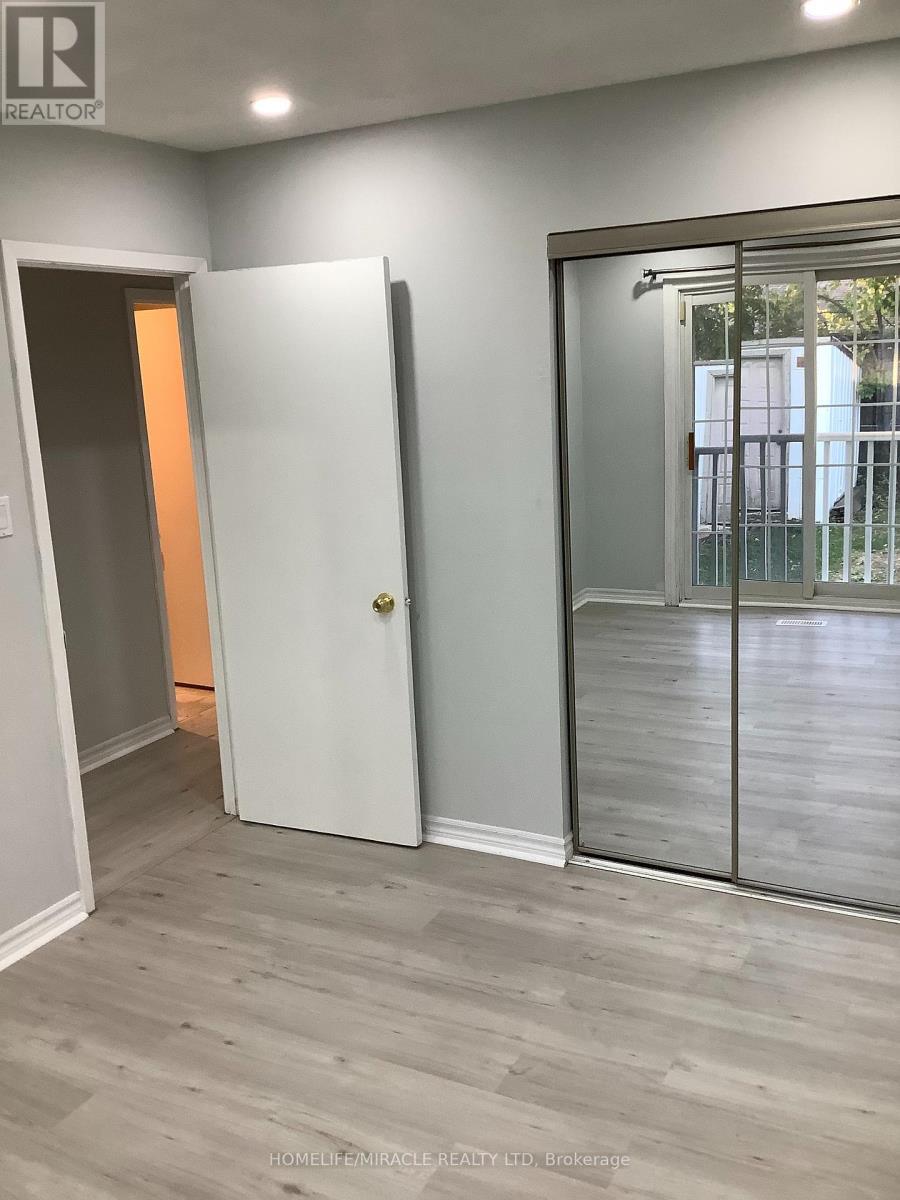- Home
- Services
- Homes For Sale Property Listings
- Neighbourhood
- Reviews
- Downloads
- Blog
- Contact
- Trusted Partners
21 Chipwood Crescent Brampton, Ontario L6V 2E4
4 Bedroom
2 Bathroom
Bungalow
Central Air Conditioning
Forced Air
$699,900
Gorgeous Semi Detached 3+1 Bungalow With Finished Basement and Sep Entrance. Located in a Mature Neighborhood. Offering Premium Finishes. Featuring Vinyl Flooring, Pot Lights, Modern Kitchen W/ Quartz Counter Top & Elegant Backsplash. S/S Appliances, Open Concept & Well Maintained. Brand new A/C installed in 2023. New Driveway (2023), Potential to convert to 2 Bedroom Basement. Great For Large Family Or Investor. Close By Rec Center, Malls, Hospital, Hwy 410 & All Other Amenities. **** EXTRAS **** S/S Fridge, Gas Stove, D/Washer, Washer & Dryer, Elf, Win. Coverings, Storage Shed, Fridge In Bsmt, Windows (20), Egress Window In Bsmt. (id:58671)
Open House
This property has open houses!
October
19
Saturday
Starts at:
2:00 pm
Ends at:4:00 pm
October
20
Sunday
Starts at:
1:00 pm
Ends at:3:00 pm
Property Details
| MLS® Number | W9394616 |
| Property Type | Single Family |
| Community Name | Madoc |
| AmenitiesNearBy | Hospital, Public Transit, Schools |
| CommunityFeatures | School Bus |
| Features | Carpet Free |
| ParkingSpaceTotal | 3 |
| Structure | Shed |
Building
| BathroomTotal | 2 |
| BedroomsAboveGround | 3 |
| BedroomsBelowGround | 1 |
| BedroomsTotal | 4 |
| Appliances | Water Heater |
| ArchitecturalStyle | Bungalow |
| BasementDevelopment | Finished |
| BasementFeatures | Apartment In Basement |
| BasementType | N/a (finished) |
| ConstructionStyleAttachment | Semi-detached |
| CoolingType | Central Air Conditioning |
| ExteriorFinish | Brick |
| FlooringType | Ceramic, Vinyl |
| FoundationType | Concrete |
| HeatingFuel | Natural Gas |
| HeatingType | Forced Air |
| StoriesTotal | 1 |
| Type | House |
| UtilityWater | Municipal Water |
Land
| Acreage | No |
| FenceType | Fenced Yard |
| LandAmenities | Hospital, Public Transit, Schools |
| Sewer | Sanitary Sewer |
| SizeDepth | 105 Ft |
| SizeFrontage | 30 Ft |
| SizeIrregular | 30 X 105 Ft |
| SizeTotalText | 30 X 105 Ft |
Rooms
| Level | Type | Length | Width | Dimensions |
|---|---|---|---|---|
| Basement | Living Room | 6.24 m | 2.13 m | 6.24 m x 2.13 m |
| Basement | Bedroom | 4.19 m | 3.2 m | 4.19 m x 3.2 m |
| Ground Level | Kitchen | 2.9 m | 3.3 m | 2.9 m x 3.3 m |
| Ground Level | Living Room | 7.21 m | 3.29 m | 7.21 m x 3.29 m |
| Ground Level | Dining Room | 7.21 m | 3.29 m | 7.21 m x 3.29 m |
| Ground Level | Primary Bedroom | 3.54 m | 2.79 m | 3.54 m x 2.79 m |
| Ground Level | Bedroom 2 | 2.83 m | 2.56 m | 2.83 m x 2.56 m |
| Ground Level | Bedroom 3 | 2.8 m | 2.6 m | 2.8 m x 2.6 m |
Utilities
| Cable | Available |
| Sewer | Available |
https://www.realtor.ca/real-estate/27536848/21-chipwood-crescent-brampton-madoc-madoc
Interested?
Contact us for more information





























