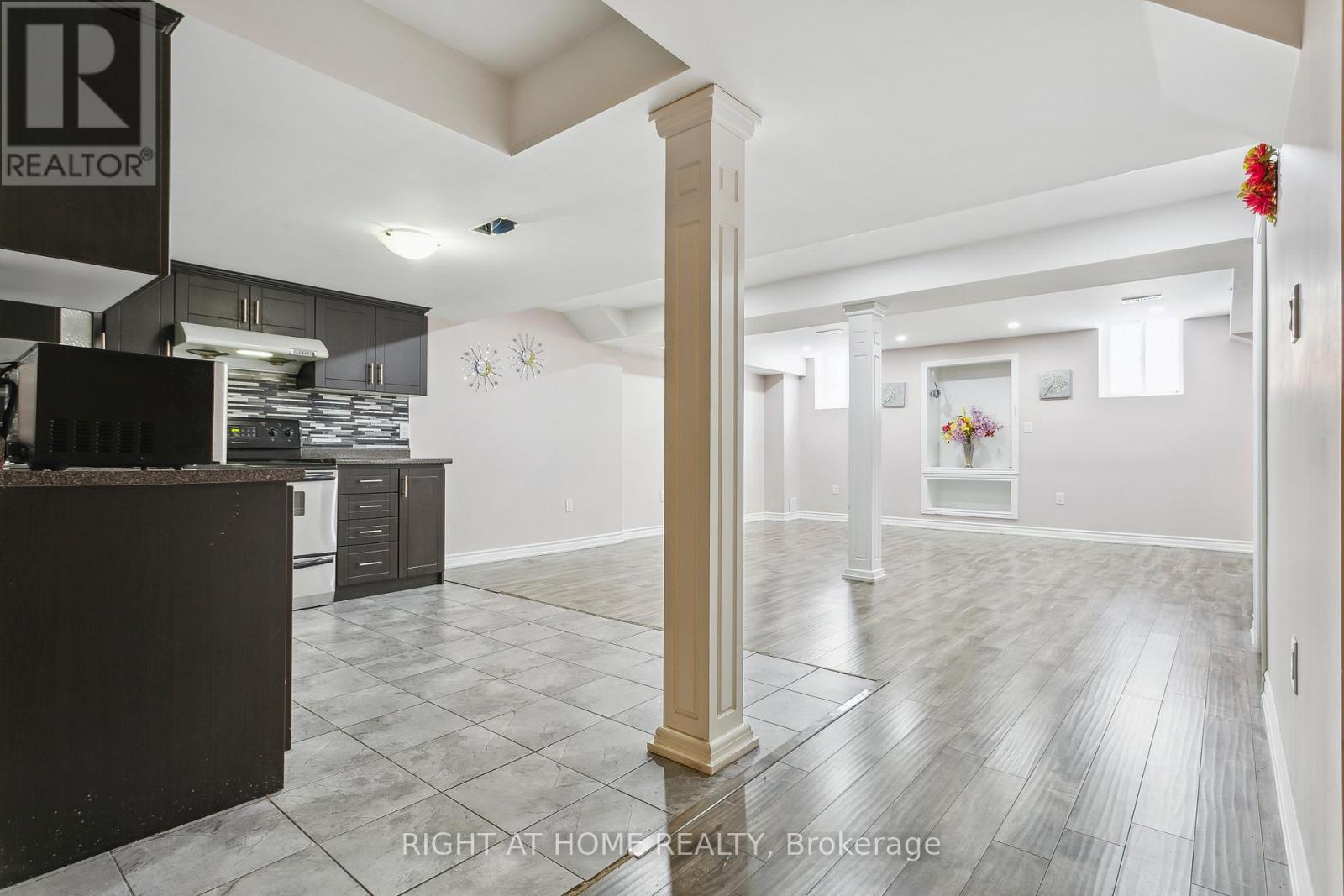- Home
- Services
- Homes For Sale Property Listings
- Neighbourhood
- Reviews
- Downloads
- Blog
- Contact
- Trusted Partners
6 Bryony Road Brampton, Ontario L6R 0G2
6 Bedroom
5 Bathroom
Fireplace
Central Air Conditioning
Forced Air
$1,550,000
An Absolutely Stunning Home in the Most Desirable Area. Apprx 4100 sqft. of living area. This Home Features 4 Large Bedrooms. 2 Bedrooms with Ensuite Washrooms and 2 Bedrooms with a shared Washroom. Large Open Concept Kitchen overlooking the Family Room and Separate Living and Dining Room. A beautiful Office on the second floor and 2nd Family Room overlooking a private Balcony. HUGE LEGAL 2 Br Basement w/separate entrance and laundry for additional income. No Sidewalk! Total 7 Car Parking! Close to all amenities and just minutes to Mount Pleasant GO Station. Shows 10+. This Exquisite Home is the Perfect Home for someone looking to upgrade and also for multi-generational families. (id:58671)
Property Details
| MLS® Number | W9395061 |
| Property Type | Single Family |
| Community Name | Northwest Brampton |
| ParkingSpaceTotal | 7 |
Building
| BathroomTotal | 5 |
| BedroomsAboveGround | 4 |
| BedroomsBelowGround | 2 |
| BedroomsTotal | 6 |
| BasementDevelopment | Finished |
| BasementFeatures | Separate Entrance |
| BasementType | N/a (finished) |
| ConstructionStyleAttachment | Detached |
| CoolingType | Central Air Conditioning |
| ExteriorFinish | Brick |
| FireplacePresent | Yes |
| FlooringType | Hardwood, Ceramic |
| FoundationType | Concrete |
| HalfBathTotal | 1 |
| HeatingFuel | Natural Gas |
| HeatingType | Forced Air |
| StoriesTotal | 2 |
| Type | House |
| UtilityWater | Municipal Water |
Parking
| Attached Garage |
Land
| Acreage | No |
| Sewer | Sanitary Sewer |
| SizeDepth | 95 Ft |
| SizeFrontage | 41 Ft |
| SizeIrregular | 41 X 95 Ft |
| SizeTotalText | 41 X 95 Ft |
Rooms
| Level | Type | Length | Width | Dimensions |
|---|---|---|---|---|
| Second Level | Bedroom | 6.96 m | 3.1 m | 6.96 m x 3.1 m |
| Second Level | Bedroom 2 | 4.33 m | 3.08 m | 4.33 m x 3.08 m |
| Second Level | Bedroom 3 | 3.5 m | 3.15 m | 3.5 m x 3.15 m |
| Second Level | Bedroom 4 | 3.5 m | 3.08 m | 3.5 m x 3.08 m |
| Second Level | Office | 3.55 m | 1.7 m | 3.55 m x 1.7 m |
| Second Level | Family Room | 2.6 m | 2.9 m | 2.6 m x 2.9 m |
| Main Level | Dining Room | 3.1 m | 3.05 m | 3.1 m x 3.05 m |
| Main Level | Living Room | 3.81 m | 5.06 m | 3.81 m x 5.06 m |
| Main Level | Family Room | 3.1 m | 3.65 m | 3.1 m x 3.65 m |
| Main Level | Kitchen | 4 m | 3.68 m | 4 m x 3.68 m |
Interested?
Contact us for more information










































