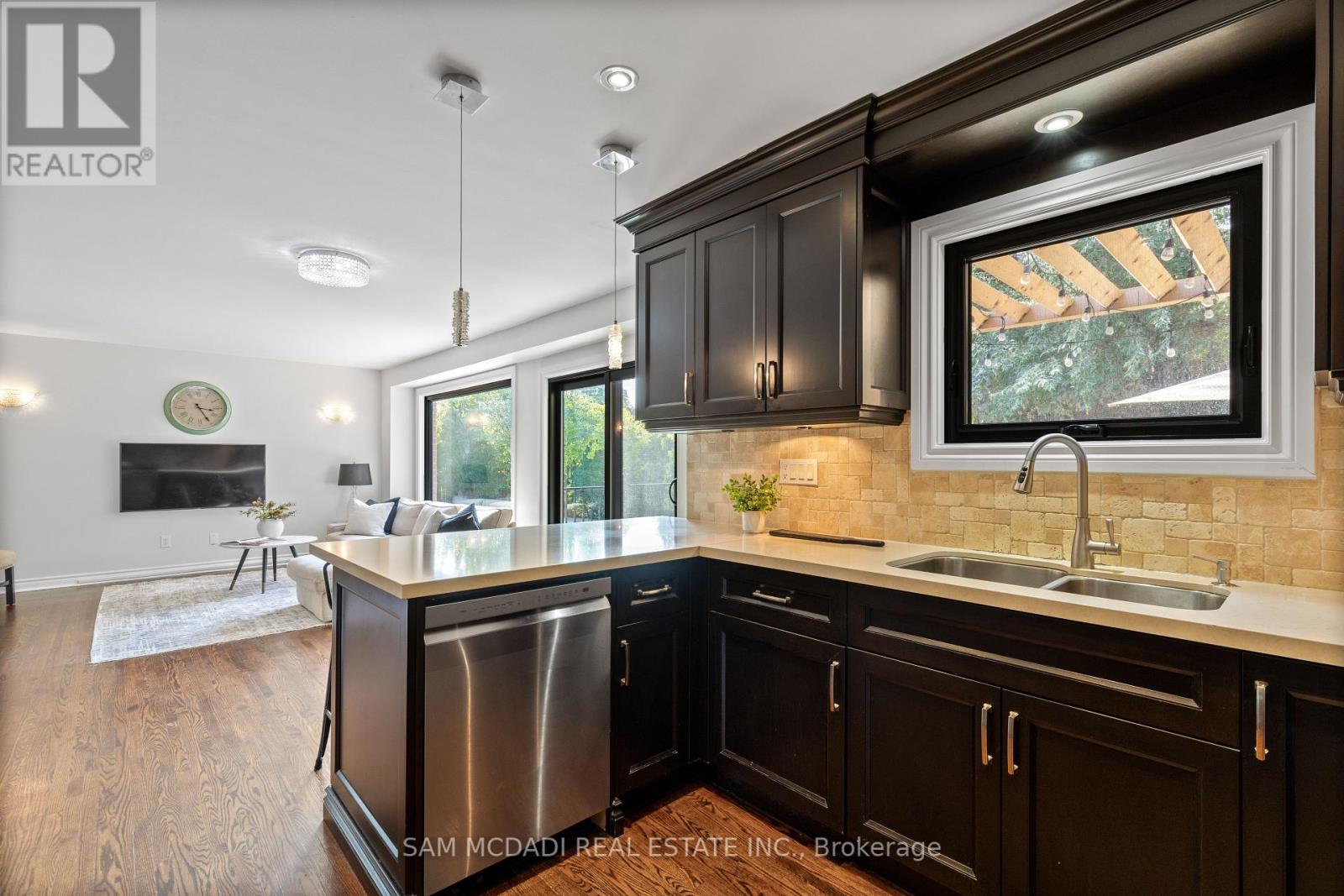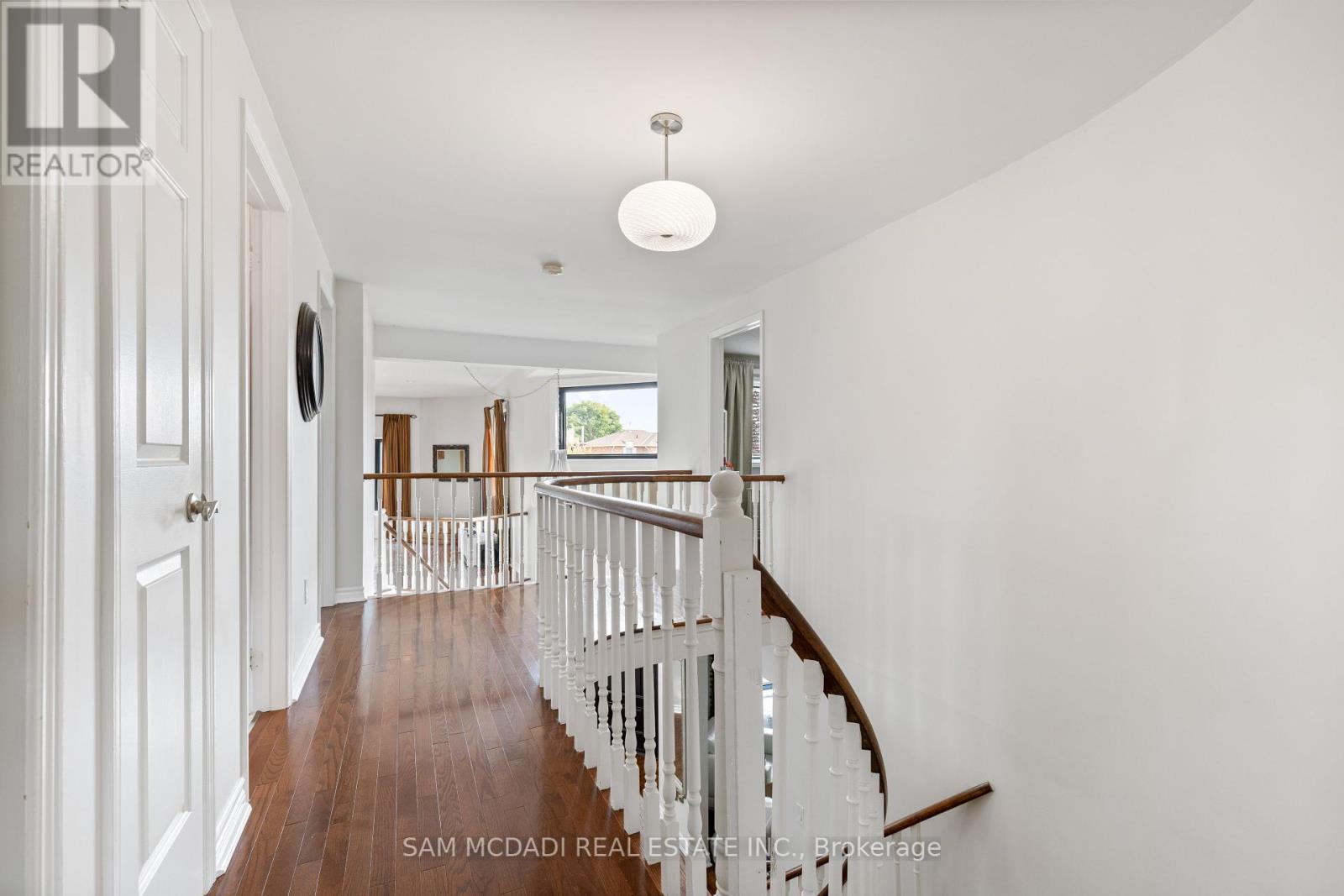- Home
- Services
- Homes For Sale Property Listings
- Neighbourhood
- Reviews
- Downloads
- Blog
- Contact
- Trusted Partners
3401 Drummond Road Mississauga, Ontario L5L 4G9
6 Bedroom
4 Bathroom
Fireplace
Inground Pool
Central Air Conditioning
Forced Air
$1,595,000
A complete show Stopper !!, where the best of city convenience meets serene country charm. This beautifully updated 4+2 Br, 4-bathroom residence, set on a large end-lot with a Heated swimming pool, radiates pride of ownership inside and out. Step into the main floor, where a modern custom kitchen with sleek quartz countertops, premium stainless steel appliances, and hardwood flooring throughout awaits. The spacious adjacent family room, complete with a cozy wood-burning fireplace, offers a perfect spot for relaxation, while the separate dining and living rooms are designed for elegant entertaining.A second family room, accessible via a private staircase and featuring its wood-burning fireplace, provides versatile space as an office, recreation room, playroom, or even a fifth bedroom. The finished, upgraded basement expands the living area, offering endless possibilities for entertainment, fitness, or additional family space. This home is a true blend of luxury, comfort, and thoughtful design. **** EXTRAS **** All the Windows (2023), Roof, Furnace, AC 10 years, Heated Swimming Pool,All the aminities are mintues away Hwy, 403, Qew, High Ranking Schools, Costco , Shopping and List goes on!! (id:58671)
Open House
This property has open houses!
October
26
Saturday
Starts at:
2:00 pm
Ends at:4:00 pm
Property Details
| MLS® Number | W9394930 |
| Property Type | Single Family |
| Community Name | Erin Mills |
| AmenitiesNearBy | Park, Place Of Worship, Schools |
| Features | Sump Pump |
| ParkingSpaceTotal | 4 |
| PoolType | Inground Pool |
| ViewType | View |
Building
| BathroomTotal | 4 |
| BedroomsAboveGround | 4 |
| BedroomsBelowGround | 2 |
| BedroomsTotal | 6 |
| Appliances | Water Heater, Water Softener, Dryer, Hood Fan, Microwave, Refrigerator, Stove, Washer, Window Coverings |
| BasementDevelopment | Finished |
| BasementType | Full (finished) |
| ConstructionStyleAttachment | Detached |
| CoolingType | Central Air Conditioning |
| ExteriorFinish | Brick |
| FireProtection | Smoke Detectors |
| FireplacePresent | Yes |
| FlooringType | Hardwood, Laminate |
| FoundationType | Concrete |
| HalfBathTotal | 1 |
| HeatingFuel | Natural Gas |
| HeatingType | Forced Air |
| StoriesTotal | 2 |
| Type | House |
| UtilityWater | Municipal Water |
Parking
| Attached Garage |
Land
| Acreage | No |
| FenceType | Fenced Yard |
| LandAmenities | Park, Place Of Worship, Schools |
| Sewer | Sanitary Sewer |
| SizeDepth | 116 Ft ,9 In |
| SizeFrontage | 53 Ft ,2 In |
| SizeIrregular | 53.18 X 116.8 Ft |
| SizeTotalText | 53.18 X 116.8 Ft|under 1/2 Acre |
| ZoningDescription | Residential |
Rooms
| Level | Type | Length | Width | Dimensions |
|---|---|---|---|---|
| Second Level | Primary Bedroom | 6.32 m | 3.94 m | 6.32 m x 3.94 m |
| Second Level | Bedroom 2 | 4.52 m | 3.15 m | 4.52 m x 3.15 m |
| Second Level | Bedroom 3 | 3.66 m | 3.35 m | 3.66 m x 3.35 m |
| Second Level | Bedroom 4 | 3.35 m | 3.05 m | 3.35 m x 3.05 m |
| Second Level | Media | 6.51 m | 5.23 m | 6.51 m x 5.23 m |
| Basement | Bedroom | 3.34 m | 3.18 m | 3.34 m x 3.18 m |
| Basement | Bedroom 2 | 3.34 m | 3.18 m | 3.34 m x 3.18 m |
| Basement | Recreational, Games Room | 7.8 m | 6.23 m | 7.8 m x 6.23 m |
| Main Level | Kitchen | 3.44 m | 3.33 m | 3.44 m x 3.33 m |
| Main Level | Family Room | 6.18 m | 5.18 m | 6.18 m x 5.18 m |
| Main Level | Dining Room | 4.16 m | 3.25 m | 4.16 m x 3.25 m |
| Main Level | Living Room | 5.66 m | 3.35 m | 5.66 m x 3.35 m |
https://www.realtor.ca/real-estate/27537653/3401-drummond-road-mississauga-erin-mills-erin-mills
Interested?
Contact us for more information








































