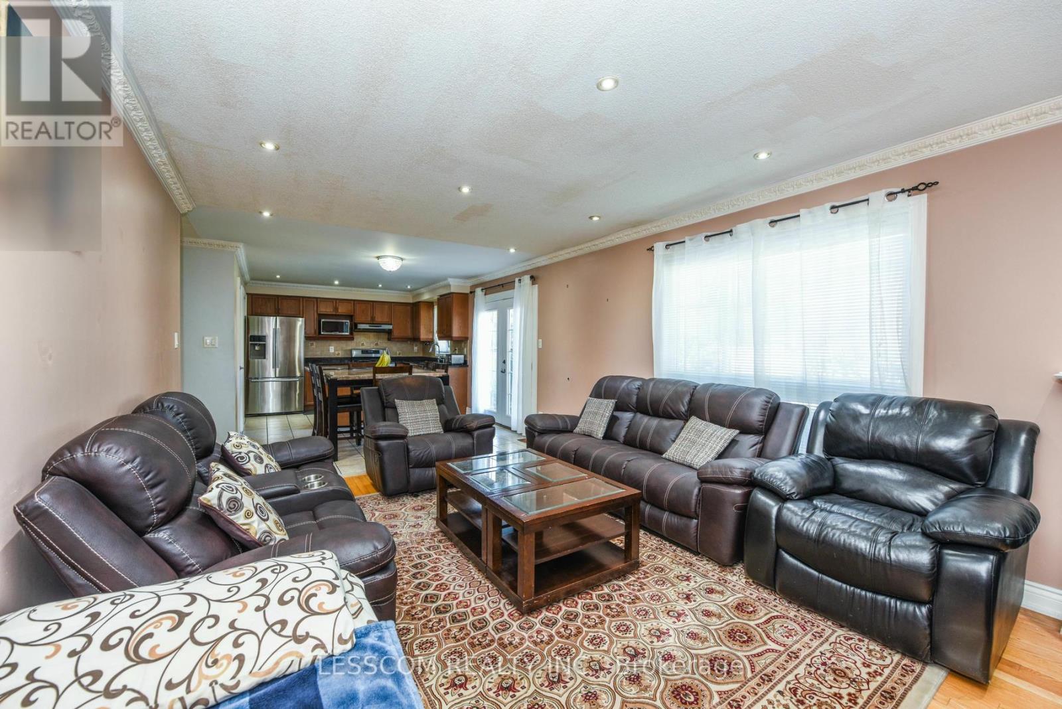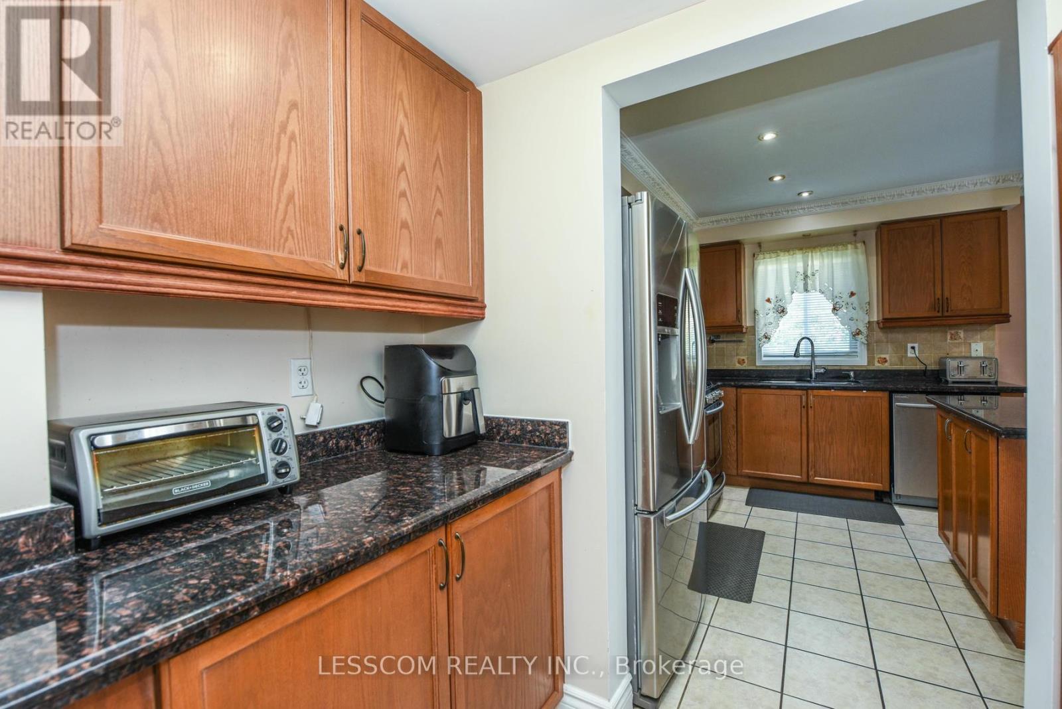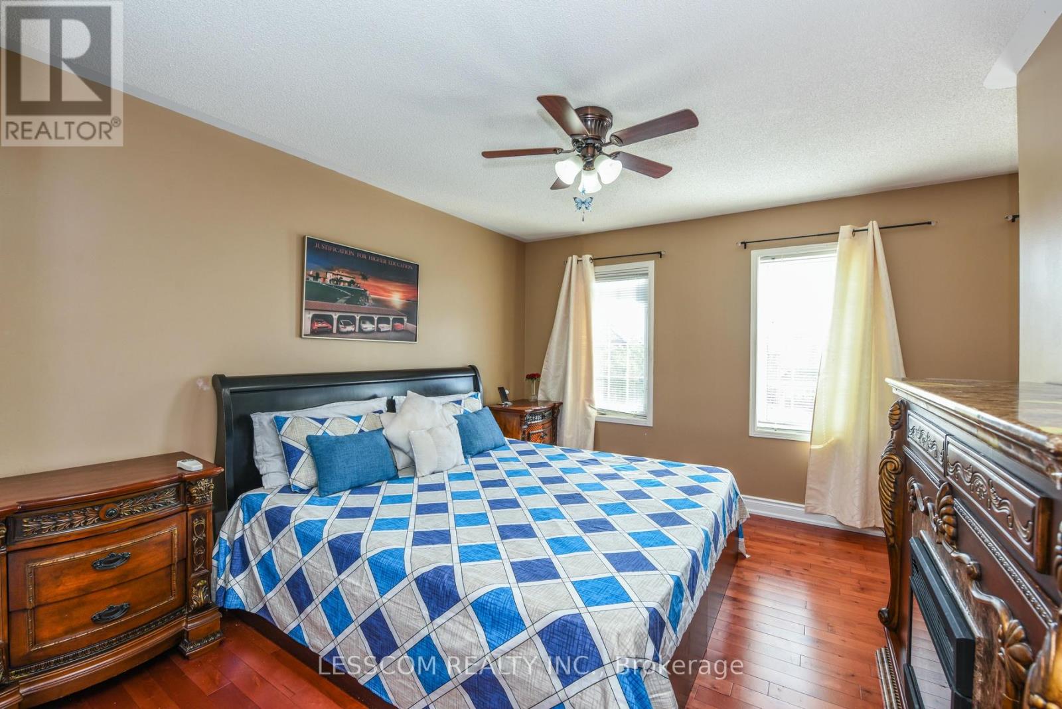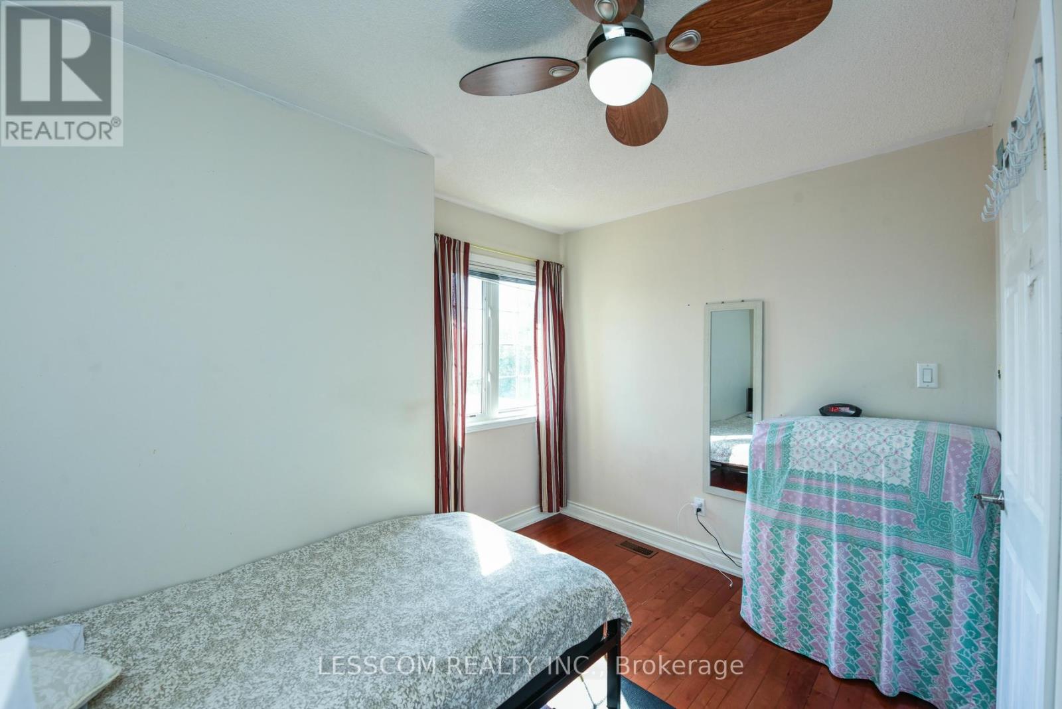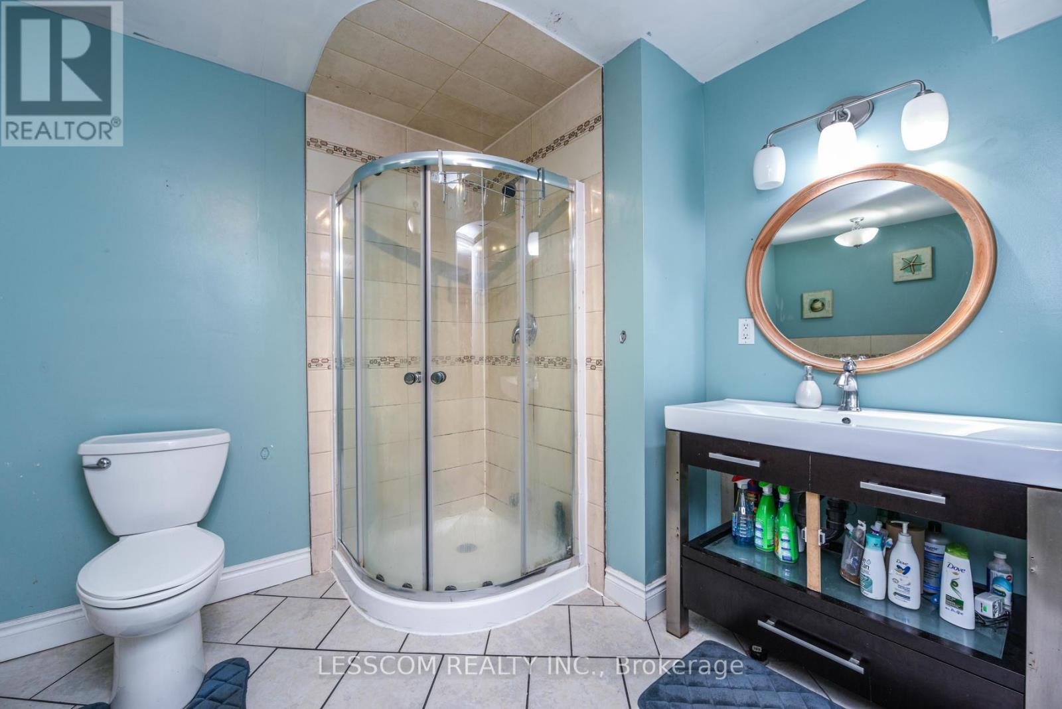- Home
- Services
- Homes For Sale Property Listings
- Neighbourhood
- Reviews
- Downloads
- Blog
- Contact
- Trusted Partners
30 Fairhill Avenue Brampton, Ontario L7A 2E7
7 Bedroom
5 Bathroom
Fireplace
Central Air Conditioning
Forced Air
$1,549,000
One Of Very Few generously sized Approx. 2800 Sq. Ft with 5 Bedrooms Home Situated on a Prestigious Street . Beautiful Detached Home In a Desirable Neighborhood. 5 Bedrooms with 3 Full Bathrooms on 2nd Floor. No Carpet in Whole House. Crown Molding, Hardwood Floor Main & 2nd Floor. Family Room W/Gas Fireplace, Main Floor Offers a seamless flow with living, dining, spacious family room, Kitchen and Breakfast area. Stainless Steel Appliances, Granite Counters In Kitchen. Finished Basement with Sep Entry with 2 Bedrooms and a Bathroom. Complete Kitchen and Bar for entertainment, Second Separate Laundry In Basement. Spacious Two Car Garage with total six car parking including the driveway and Has Fairly New Roof. Move in Ready, basement generating extra income. Close to all amenities (park, school, shopping center, Cassie Campbell Rec. center, bus route at walking distance). Sellers/Listing Brokerage Do Not Warrant Retrofit Status Of The Basement Apartment. Buyer or buyers agent must verify all of the measurements and numbers provided by seller or listing brokerage. **** EXTRAS **** N/A (id:58671)
Property Details
| MLS® Number | W9397159 |
| Property Type | Single Family |
| Community Name | Fletcher's Meadow |
| Features | Carpet Free, In-law Suite |
| ParkingSpaceTotal | 6 |
Building
| BathroomTotal | 5 |
| BedroomsAboveGround | 5 |
| BedroomsBelowGround | 2 |
| BedroomsTotal | 7 |
| Appliances | Central Vacuum, Water Heater, Dishwasher, Dryer, Refrigerator, Storage Shed, Stove, Washer |
| BasementFeatures | Apartment In Basement, Separate Entrance |
| BasementType | N/a |
| ConstructionStyleAttachment | Detached |
| CoolingType | Central Air Conditioning |
| ExteriorFinish | Brick |
| FireplacePresent | Yes |
| FlooringType | Hardwood, Laminate, Ceramic |
| FoundationType | Concrete |
| HalfBathTotal | 1 |
| HeatingFuel | Natural Gas |
| HeatingType | Forced Air |
| StoriesTotal | 2 |
| Type | House |
| UtilityWater | Municipal Water |
Parking
| Garage |
Land
| Acreage | No |
| Sewer | Sanitary Sewer |
| SizeDepth | 85 Ft ,4 In |
| SizeFrontage | 42 Ft |
| SizeIrregular | 42.05 X 85.4 Ft |
| SizeTotalText | 42.05 X 85.4 Ft |
Rooms
| Level | Type | Length | Width | Dimensions |
|---|---|---|---|---|
| Second Level | Primary Bedroom | 5.21 m | 4.74 m | 5.21 m x 4.74 m |
| Second Level | Bedroom 2 | 3.53 m | 3.3 m | 3.53 m x 3.3 m |
| Second Level | Bedroom 3 | 3.7 m | 3.4 m | 3.7 m x 3.4 m |
| Second Level | Bedroom 4 | 4.7 m | 3.4 m | 4.7 m x 3.4 m |
| Second Level | Bedroom 5 | 3.43 m | 2.8 m | 3.43 m x 2.8 m |
| Basement | Bedroom | 3.5 m | 3.2 m | 3.5 m x 3.2 m |
| Basement | Bedroom 2 | 3.5 m | 2.9 m | 3.5 m x 2.9 m |
| Main Level | Living Room | 4.61 m | 3.48 m | 4.61 m x 3.48 m |
| Main Level | Dining Room | 4.91 m | 3.52 m | 4.91 m x 3.52 m |
| Main Level | Family Room | 5.21 m | 3.7 m | 5.21 m x 3.7 m |
| Main Level | Kitchen | 3.4 m | 2.89 m | 3.4 m x 2.89 m |
| Main Level | Eating Area | 3.7 m | 2.7 m | 3.7 m x 2.7 m |
Interested?
Contact us for more information








