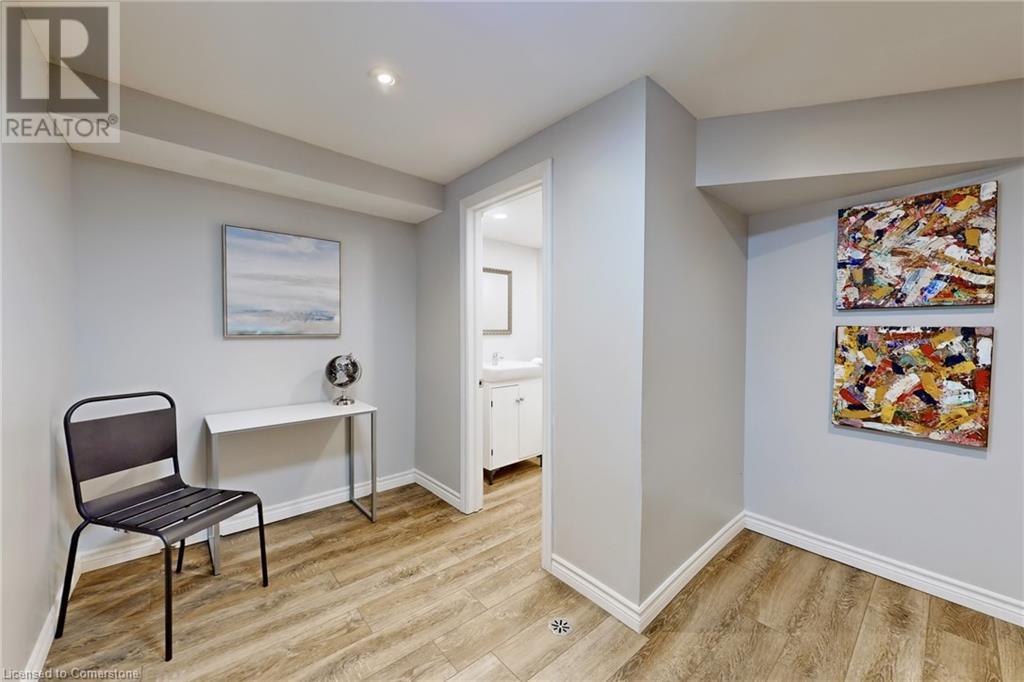- Home
- Services
- Homes For Sale Property Listings
- Neighbourhood
- Reviews
- Downloads
- Blog
- Contact
- Trusted Partners
1242 Consort Crescent Burlington, Ontario L7M 1J7
4 Bedroom
3 Bathroom
1741 sqft
2 Level
Central Air Conditioning
Forced Air
$925,000
Welcome to 1242 Consort Crescent, a 4-bedroom, 1+2 bath home nestled in the sought-after Palmer Community. Main floor offers an updated eat-in kitchen with a large island, stainless steel appliances and lots of cupboard space, spacious living and dining rooms, and a bright family room/ sun room with a skylight that leads to the private backyard. Upstairs, you’ll find 4 well-sized bedrooms, including a spacious primary suite with wall-to-wall closets and 4-piece bath. Finished basement provides additional living space with large rec room, utility room, laundry area, and powder room. Other updates include: Side Shingles on Roof being replaced, new furnace (Dec 2023). Situated on a quiet crescent, this home is conveniently close to schools, shopping, parks, and highways—perfect for family living! (id:58671)
Property Details
| MLS® Number | 40663124 |
| Property Type | Single Family |
| AmenitiesNearBy | Park, Place Of Worship, Public Transit, Schools |
| EquipmentType | None |
| Features | Paved Driveway |
| ParkingSpaceTotal | 3 |
| RentalEquipmentType | None |
Building
| BathroomTotal | 3 |
| BedroomsAboveGround | 4 |
| BedroomsTotal | 4 |
| Appliances | Dishwasher, Dryer, Refrigerator, Stove, Washer, Microwave Built-in, Window Coverings |
| ArchitecturalStyle | 2 Level |
| BasementDevelopment | Finished |
| BasementType | Full (finished) |
| ConstructedDate | 1974 |
| ConstructionStyleAttachment | Link |
| CoolingType | Central Air Conditioning |
| ExteriorFinish | Brick, Shingles |
| FoundationType | Poured Concrete |
| HalfBathTotal | 2 |
| HeatingFuel | Natural Gas |
| HeatingType | Forced Air |
| StoriesTotal | 2 |
| SizeInterior | 1741 Sqft |
| Type | House |
| UtilityWater | Municipal Water |
Parking
| Attached Garage |
Land
| AccessType | Road Access |
| Acreage | No |
| LandAmenities | Park, Place Of Worship, Public Transit, Schools |
| Sewer | Municipal Sewage System |
| SizeDepth | 131 Ft |
| SizeFrontage | 35 Ft |
| SizeTotalText | Under 1/2 Acre |
| ZoningDescription | R4 |
Rooms
| Level | Type | Length | Width | Dimensions |
|---|---|---|---|---|
| Second Level | 4pc Bathroom | Measurements not available | ||
| Second Level | Bedroom | 9'11'' x 9'4'' | ||
| Second Level | Bedroom | 13'1'' x 8'11'' | ||
| Second Level | Bedroom | 11'2'' x 8'11'' | ||
| Second Level | Primary Bedroom | 17'1'' x 11'4'' | ||
| Lower Level | Laundry Room | 11'5'' x 7'10'' | ||
| Lower Level | 2pc Bathroom | Measurements not available | ||
| Lower Level | Utility Room | 8'11'' x 8'0'' | ||
| Lower Level | Recreation Room | 17'9'' x 17'6'' | ||
| Main Level | Other | 19'10'' x 10'1'' | ||
| Main Level | Foyer | 13'3'' x 8'11'' | ||
| Main Level | 2pc Bathroom | Measurements not available | ||
| Main Level | Kitchen | 20'1'' x 8'4'' | ||
| Main Level | Dining Room | 10'1'' x 7'4'' | ||
| Main Level | Living Room | 18'5'' x 11'7'' | ||
| Main Level | Family Room | 19'4'' x 9'8'' |
https://www.realtor.ca/real-estate/27541747/1242-consort-crescent-burlington
Interested?
Contact us for more information










































