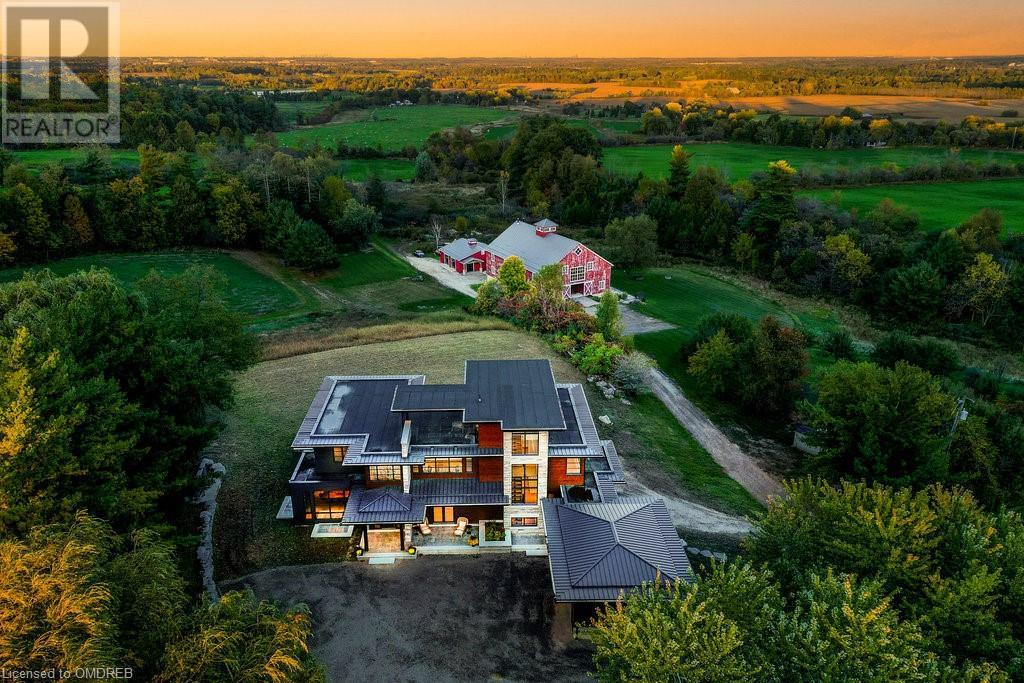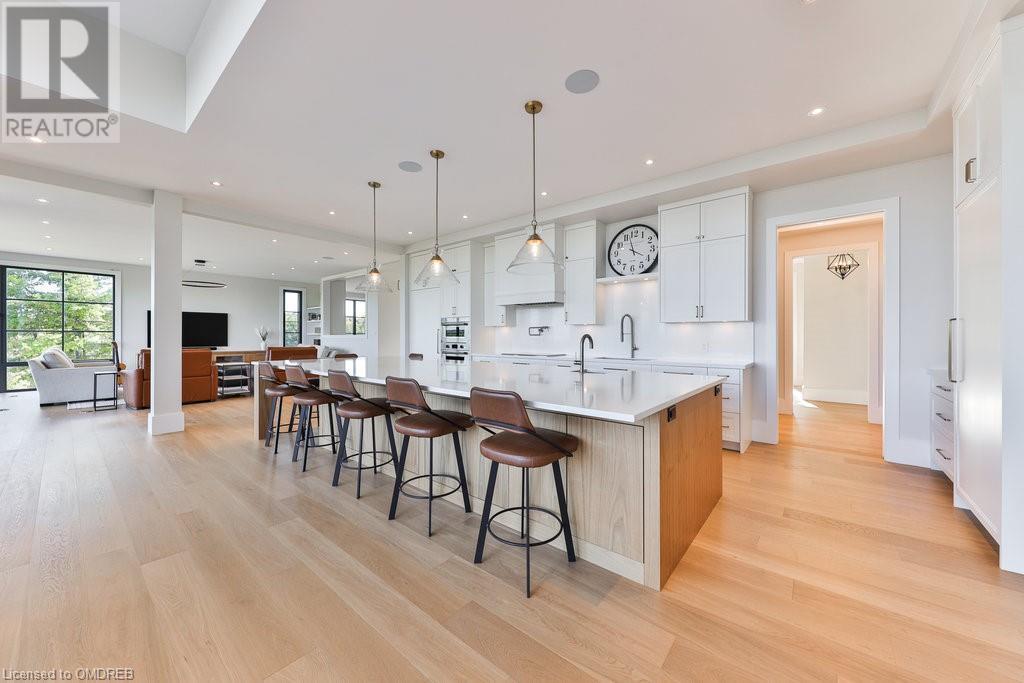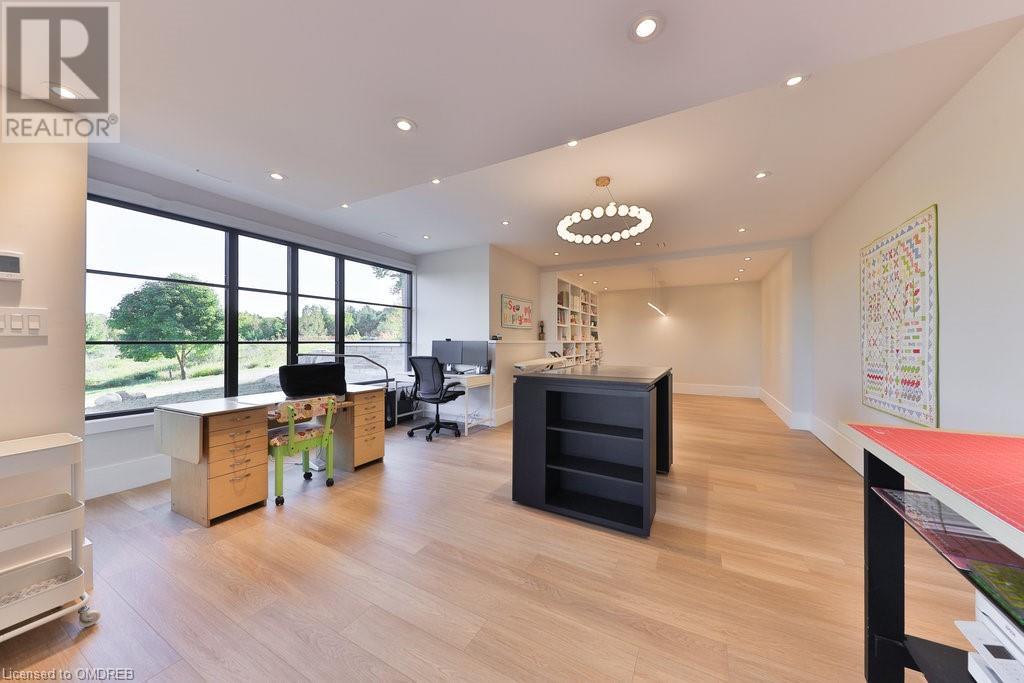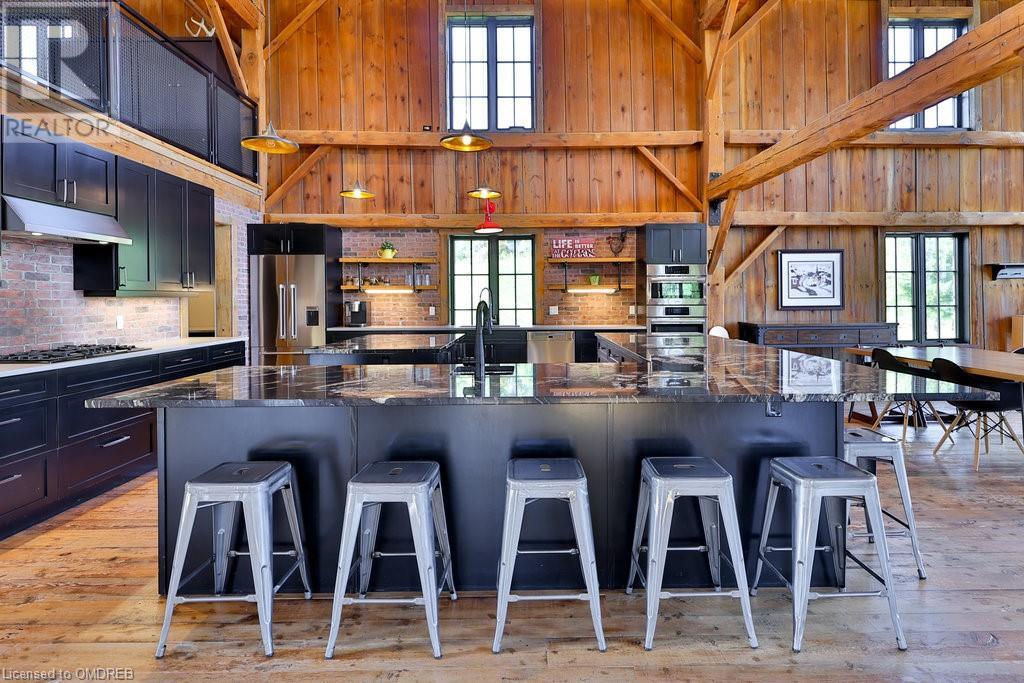- Home
- Services
- Homes For Sale Property Listings
- Neighbourhood
- Reviews
- Downloads
- Blog
- Contact
- Trusted Partners
6583 Twiss Road Burlington, Ontario L7P 0B3
5 Bedroom
6 Bathroom
11674 sqft
3 Level
Fireplace
Central Air Conditioning
In Floor Heating, Forced Air, Radiant Heat
Acreage
$13,888,000
Welcome to the LongView Estate. This extraordinary family compound with its breathtaking 65-acre rural property, has a new 11,674 SF (finished) Modern Architectural Masterpiece Main House and a 10,335 SF (finished) Historical Barn House, which in 2017 underwent a $3.5M whole home renovation/restoration. Both houses represent the epitome of modern luxurious living. With unparalleled privacy and beauty, this incredible estate presents an opportunity of a lifetime for generations to come. Nature lovers will enjoy the endless walking trails and outdoor recreation. For equestrian enthusiasts, nearby farms offer horseback riding adventures, while golfers will appreciate the close proximity to several premier courses. Despite its rural serenity, the estate is conveniently located just minutes from essential amenities, shopping and schools. LongView offers a true family compound experience. Located high on the Niagara Escarpment with breathtaking views, this magnificent estate is considered one of the finest in the entire region and presents a significant investment opportunity. The following data is for the main house only. Click on the brochure link below for Features, Inclusions and Floorplans for both the Main House and the Historical Barn House. 10+++ (id:58671)
Property Details
| MLS® Number | 40662402 |
| Property Type | Single Family |
| AmenitiesNearBy | Golf Nearby |
| CommunicationType | High Speed Internet |
| CommunityFeatures | Quiet Area |
| Features | Ravine, Conservation/green Belt, Crushed Stone Driveway, Country Residential, Sump Pump, Automatic Garage Door Opener |
| ParkingSpaceTotal | 22 |
| Structure | Workshop, Porch, Barn |
| ViewType | City View |
Building
| BathroomTotal | 6 |
| BedroomsAboveGround | 4 |
| BedroomsBelowGround | 1 |
| BedroomsTotal | 5 |
| Appliances | Central Vacuum, Oven - Built-in, Water Softener, Water Purifier |
| ArchitecturalStyle | 3 Level |
| BasementDevelopment | Finished |
| BasementType | Full (finished) |
| ConstructedDate | 2024 |
| ConstructionStyleAttachment | Detached |
| CoolingType | Central Air Conditioning |
| ExteriorFinish | Aluminum Siding, Stone |
| FireProtection | Smoke Detectors |
| FireplacePresent | Yes |
| FireplaceTotal | 1 |
| FireplaceType | Heatillator |
| Fixture | Ceiling Fans |
| FoundationType | Poured Concrete |
| HalfBathTotal | 1 |
| HeatingFuel | Natural Gas |
| HeatingType | In Floor Heating, Forced Air, Radiant Heat |
| StoriesTotal | 3 |
| SizeInterior | 11674 Sqft |
| Type | House |
| UtilityWater | Cistern, Well |
Parking
| Attached Garage |
Land
| AccessType | Road Access |
| Acreage | Yes |
| LandAmenities | Golf Nearby |
| SizeIrregular | 64.188 |
| SizeTotal | 64.188 Ac|50 - 100 Acres |
| SizeTotalText | 64.188 Ac|50 - 100 Acres |
| ZoningDescription | Nec Dev Control Area |
Rooms
| Level | Type | Length | Width | Dimensions |
|---|---|---|---|---|
| Second Level | 3pc Bathroom | 9'2'' x 6'0'' | ||
| Second Level | Bedroom | 13'11'' x 13'5'' | ||
| Second Level | 3pc Bathroom | 8'7'' x 6'1'' | ||
| Second Level | Bedroom | 13'11'' x 13'6'' | ||
| Second Level | 4pc Bathroom | 9'6'' x 6'0'' | ||
| Second Level | Bedroom | 14'4'' x 13'11'' | ||
| Second Level | Library | 17'10'' x 13'7'' | ||
| Second Level | Sitting Room | 13'7'' x 9'11'' | ||
| Second Level | Full Bathroom | 13'11'' x 9'4'' | ||
| Second Level | Primary Bedroom | 21'0'' x 14'1'' | ||
| Third Level | Loft | 15'1'' x 5'10'' | ||
| Lower Level | Other | 25'8'' x 7'2'' | ||
| Lower Level | Cold Room | 8'11'' x 8'10'' | ||
| Lower Level | Utility Room | 28'8'' x 12'3'' | ||
| Lower Level | Utility Room | 22'4'' x 9'5'' | ||
| Lower Level | Laundry Room | 21'1'' x 12'10'' | ||
| Lower Level | Bedroom | 24'8'' x 19'10'' | ||
| Lower Level | 5pc Bathroom | 12'3'' x 10'4'' | ||
| Lower Level | Exercise Room | 16'7'' x 6'9'' | ||
| Lower Level | Games Room | 17'8'' x 17'6'' | ||
| Lower Level | Recreation Room | 34'2'' x 21'5'' | ||
| Main Level | Office | 19'6'' x 12'6'' | ||
| Main Level | Laundry Room | 12'2'' x 6'7'' | ||
| Main Level | Mud Room | 16'11'' x 13'6'' | ||
| Main Level | 2pc Bathroom | 7'5'' x 5'0'' | ||
| Main Level | Foyer | 8'0'' x 8'0'' | ||
| Main Level | Foyer | 9'11'' x 8'3'' | ||
| Main Level | Pantry | 14'5'' x 6'7'' | ||
| Main Level | Family Room | 22'5'' x 21'7'' | ||
| Main Level | Breakfast | 12'8'' x 12'1'' | ||
| Main Level | Kitchen | 26'1'' x 13'11'' | ||
| Main Level | Dining Room | 19'10'' x 15'7'' | ||
| Main Level | Living Room | 23'5'' x 16'4'' |
Utilities
| Electricity | Available |
| Natural Gas | Available |
https://www.realtor.ca/real-estate/27540963/6583-twiss-road-burlington
Interested?
Contact us for more information




















































