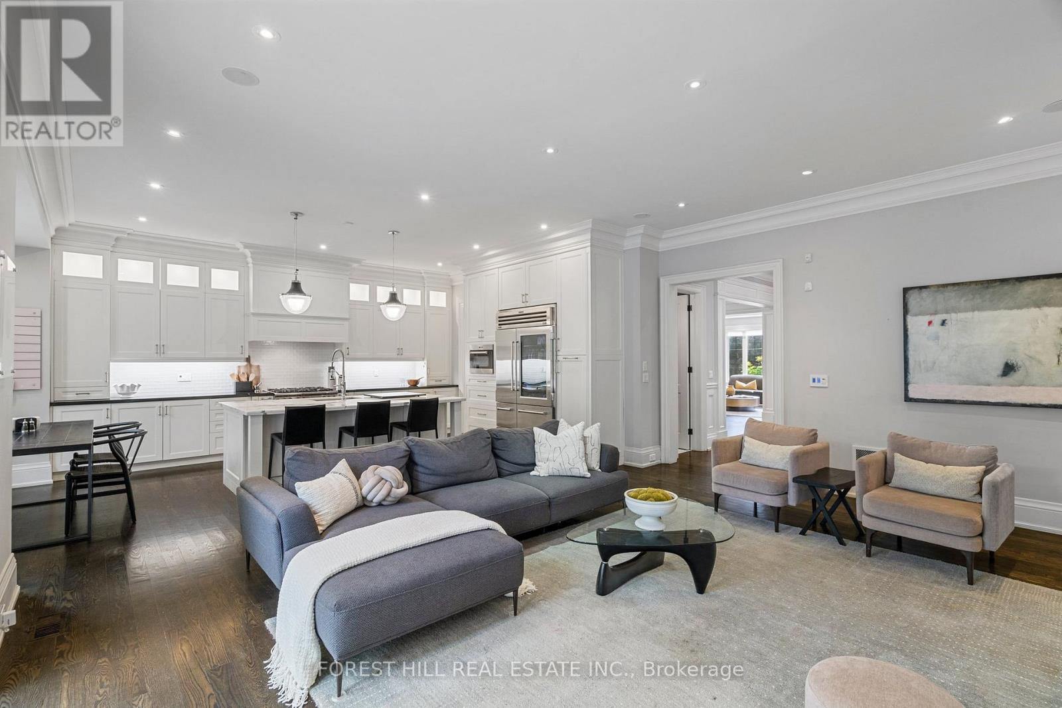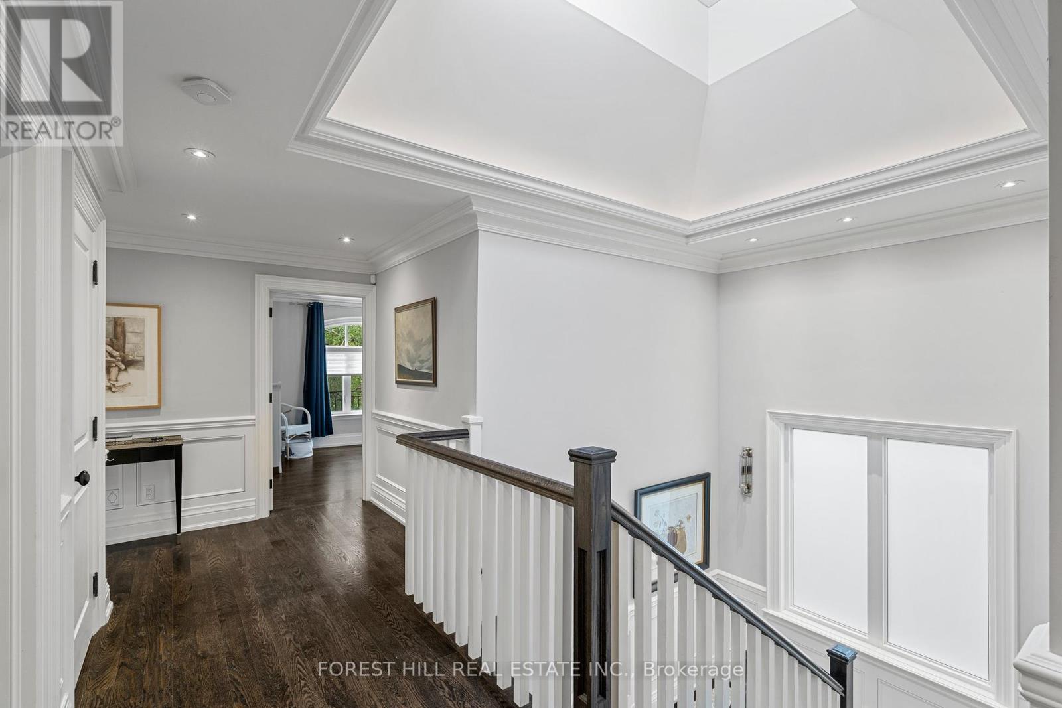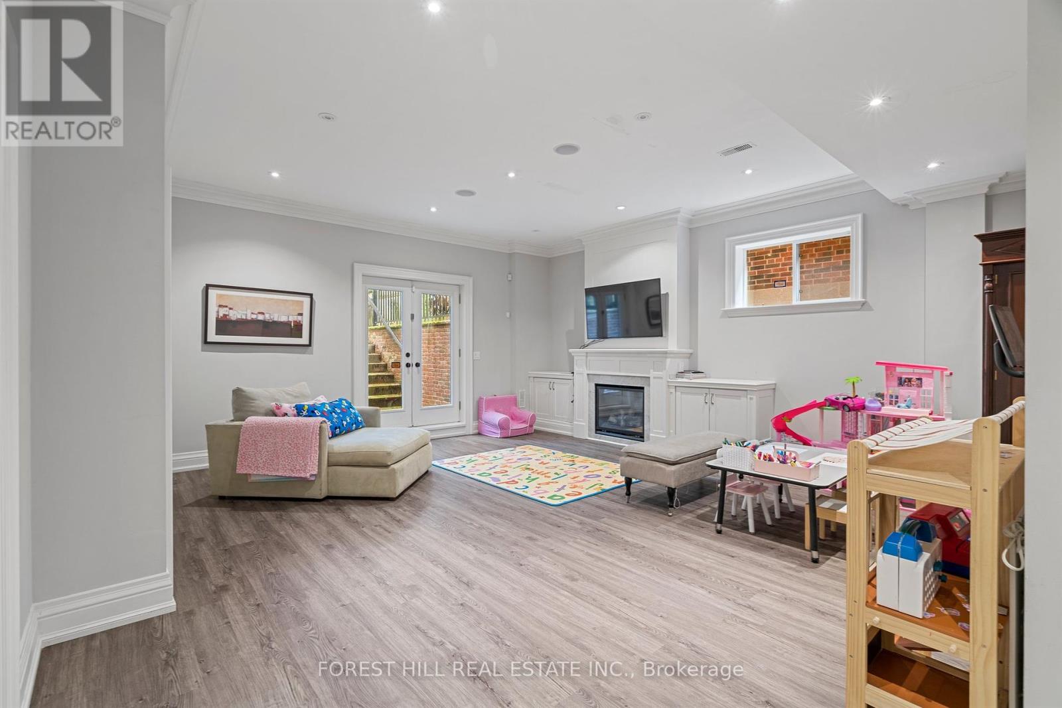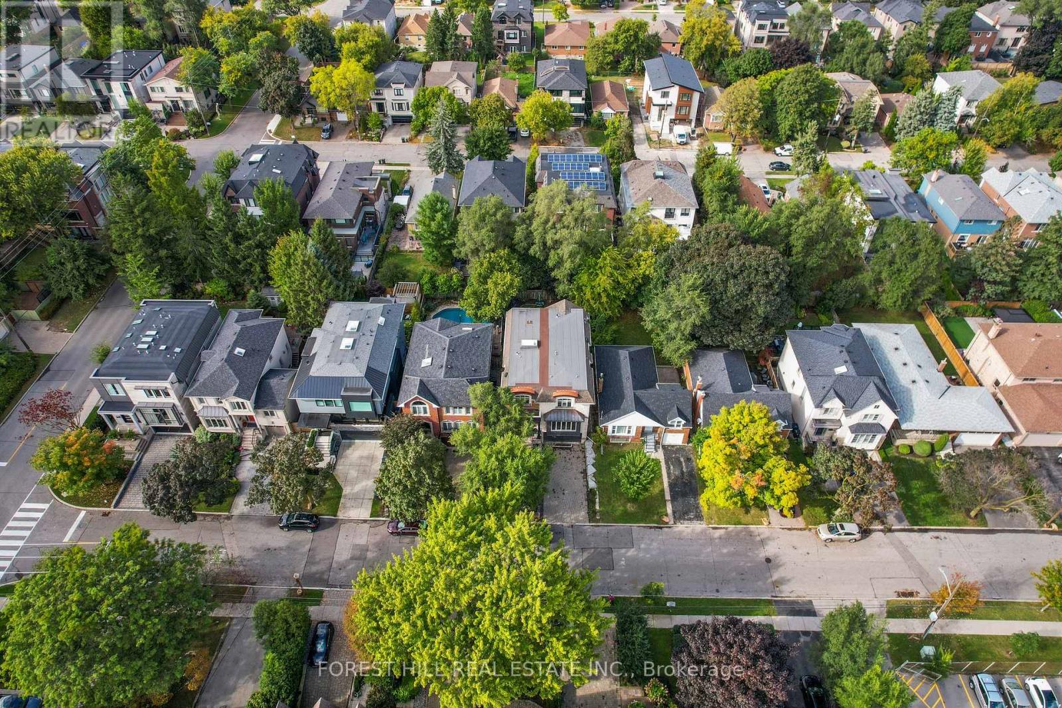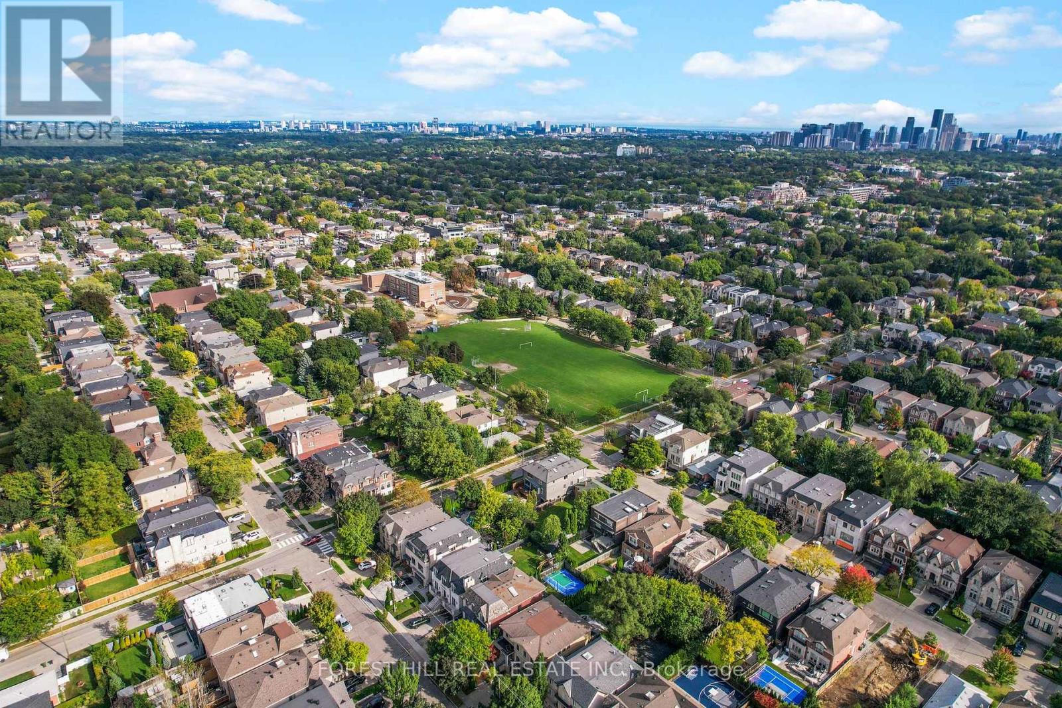- Home
- Services
- Homes For Sale Property Listings
- Neighbourhood
- Reviews
- Downloads
- Blog
- Contact
- Trusted Partners
102 Carmichael Avenue Toronto, Ontario M5M 2W9
5 Bedroom
6 Bathroom
Fireplace
Central Air Conditioning
Forced Air
$3,395,000
Welcome to this custom-built home in the highly sought-after Bedford Park. Luxurious finishes abound, featuring hardwood floors, custom millwork, crown moldings, pot lights, and designer light fixtures. The open-concept main floor boasts a formal living and dining room, plus an office. The spacious eat-in kitchen overlooks the family room, complete with custom built-ins and a cozy fireplace, with large sliding doors leading to the backyard. Upstairs, find four bedrooms, including a stunning primary suite with his-and-her walk-in closets and a modern four-piece ensuite. The finished walk-up basement offers a recreation room and an additional bath, making this home perfect for comfortable living and entertaining. Ideally situated close to top-rated schools, places of worship, and all local amenities along Avenue Road, this home truly offers the best of both luxury and convenience. (id:58671)
Property Details
| MLS® Number | C9396013 |
| Property Type | Single Family |
| Community Name | Bedford Park-Nortown |
| ParkingSpaceTotal | 6 |
Building
| BathroomTotal | 6 |
| BedroomsAboveGround | 4 |
| BedroomsBelowGround | 1 |
| BedroomsTotal | 5 |
| Appliances | Dishwasher, Dryer, Hood Fan, Microwave, Refrigerator, Stove, Washer, Window Coverings |
| BasementDevelopment | Finished |
| BasementFeatures | Walk-up |
| BasementType | N/a (finished) |
| ConstructionStyleAttachment | Detached |
| CoolingType | Central Air Conditioning |
| ExteriorFinish | Brick, Stone |
| FireplacePresent | Yes |
| FlooringType | Hardwood |
| FoundationType | Concrete |
| HalfBathTotal | 1 |
| HeatingFuel | Natural Gas |
| HeatingType | Forced Air |
| StoriesTotal | 2 |
| Type | House |
| UtilityWater | Municipal Water |
Parking
| Attached Garage |
Land
| Acreage | No |
| Sewer | Sanitary Sewer |
| SizeDepth | 115 Ft |
| SizeFrontage | 40 Ft ,6 In |
| SizeIrregular | 40.5 X 115 Ft |
| SizeTotalText | 40.5 X 115 Ft |
| ZoningDescription | Residential |
Rooms
| Level | Type | Length | Width | Dimensions |
|---|---|---|---|---|
| Second Level | Primary Bedroom | 5.48 m | 7.04 m | 5.48 m x 7.04 m |
| Second Level | Bedroom 2 | 4.59 m | 3.97 m | 4.59 m x 3.97 m |
| Second Level | Bedroom 3 | 3.38 m | 3.96 m | 3.38 m x 3.96 m |
| Second Level | Bedroom 4 | 3.96 m | 3.96 m | 3.96 m x 3.96 m |
| Basement | Bedroom | 3.68 m | 3.07 m | 3.68 m x 3.07 m |
| Basement | Recreational, Games Room | 5.82 m | 5.82 m | 5.82 m x 5.82 m |
| Main Level | Living Room | 4.58 m | 5.19 m | 4.58 m x 5.19 m |
| Main Level | Dining Room | 3.97 m | 4.6 m | 3.97 m x 4.6 m |
| Main Level | Kitchen | 4.9 m | 7.96 m | 4.9 m x 7.96 m |
| Main Level | Family Room | 6.13 m | 4.9 m | 6.13 m x 4.9 m |
| Main Level | Office | 2.46 m | 2.78 m | 2.46 m x 2.78 m |
Interested?
Contact us for more information












