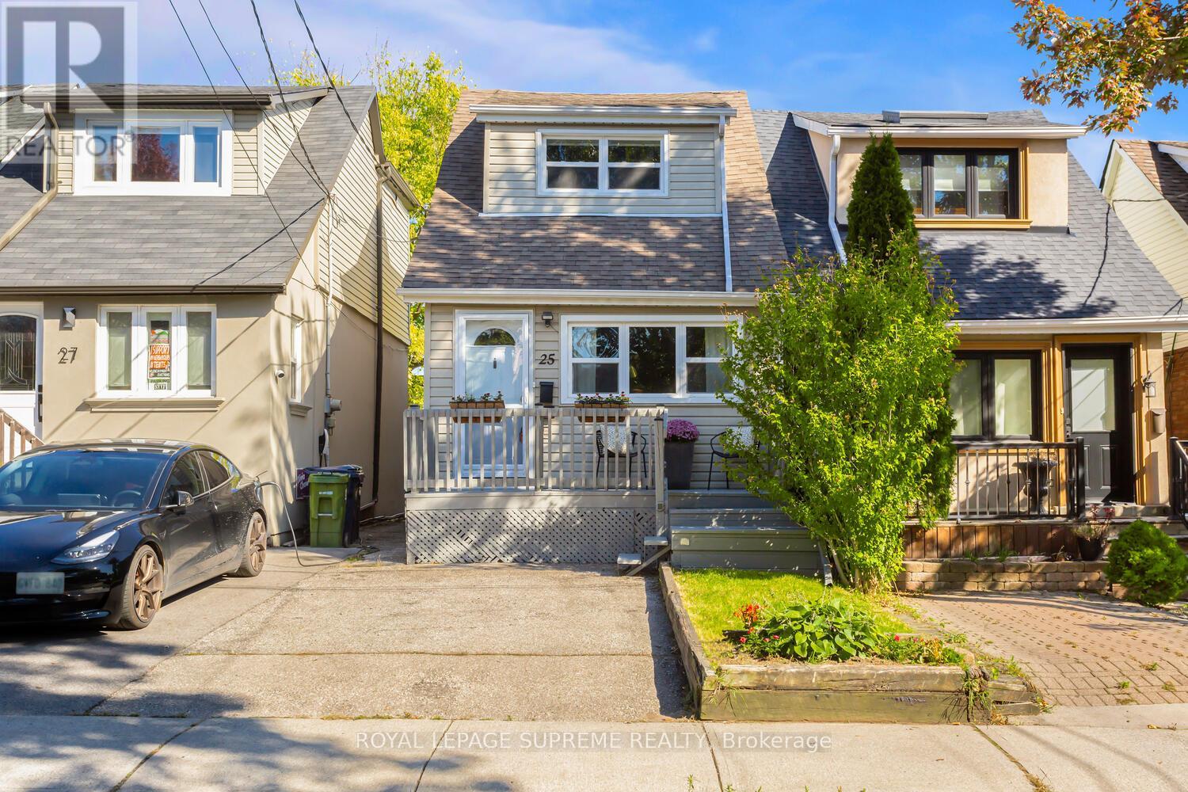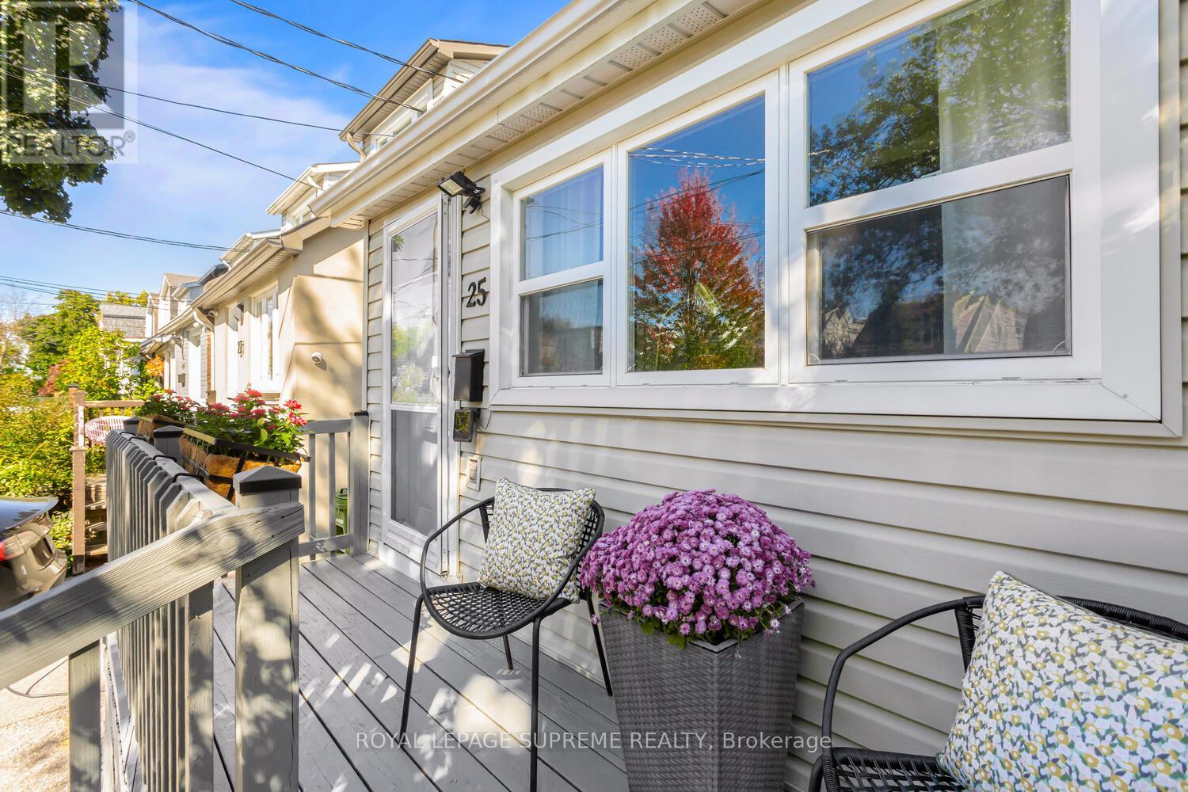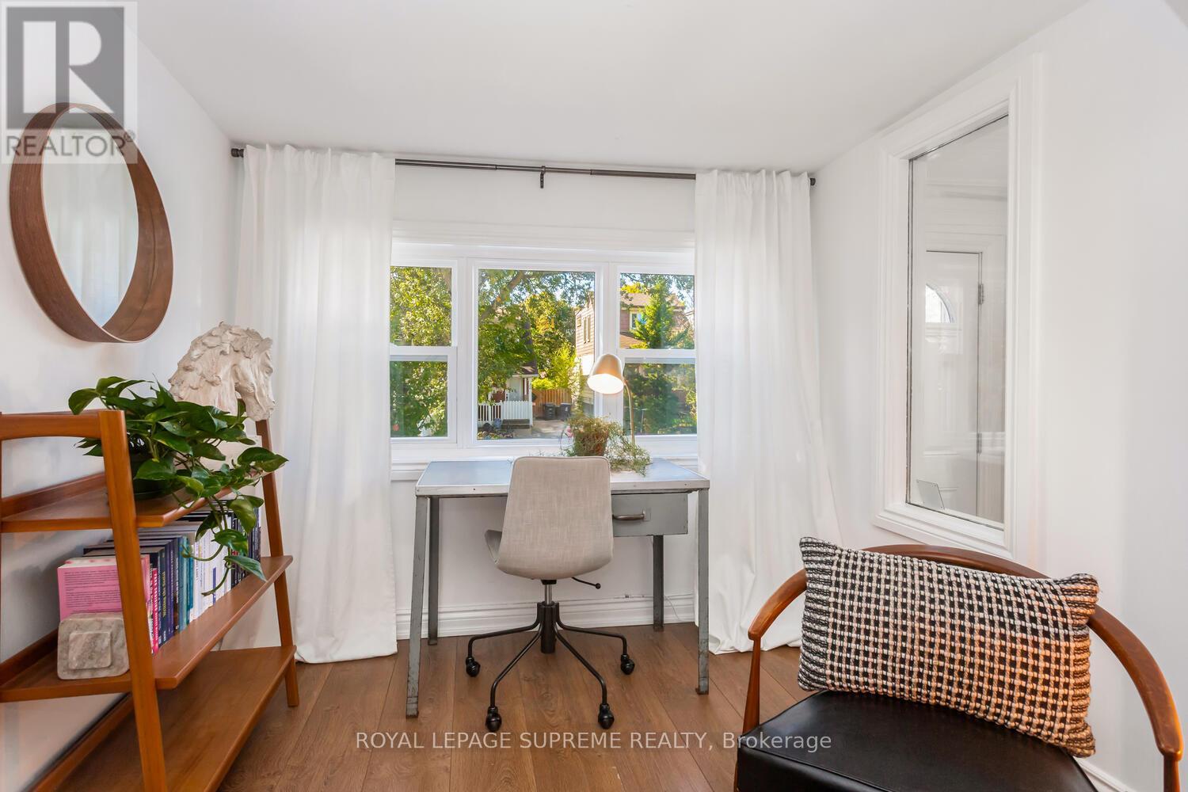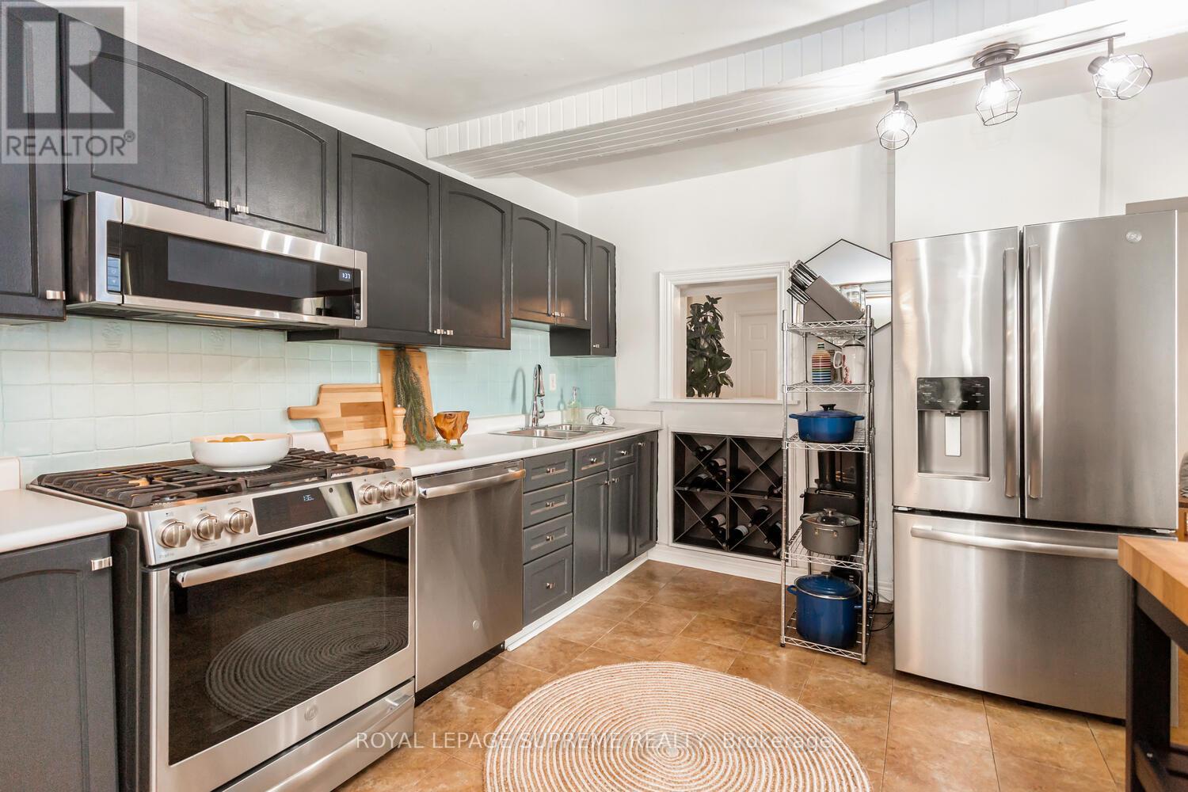- Home
- Services
- Homes For Sale Property Listings
- Neighbourhood
- Reviews
- Downloads
- Blog
- Contact
- Trusted Partners
25 Norval Street Toronto, Ontario M6N 3Z1
3 Bedroom
1 Bathroom
Central Air Conditioning
Forced Air
$950,000
Set on the historically rich Norval Street, this stunning fully detached two-story home with parking seamlessly blends modern living with the timeless charm of the Rockcliffe-Smythe neighbourhood. Once part of the historic mill workers cottages, this rare 2+1 bedroom home has been thoughtfully renovated with a beautiful living room, separate dining room with built-in wine racks, and an open-concept kitchen featuring stainless steel appliances, a butcher block island and french doors leading to a bright sunroom-perfect for a cozy reading nook or home office with views of the backyard. The second floor offers two spacious bedrooms and a renovated bathroom, while the finished basement provides an extra bedroom for guests or family. The fully fenced backyard offers outdoor privacy with the potential for future addition or garden suite. It's just steps to transit with a short ride to Runnymede station and minutes to st Clair street car and UP express. Offering a perfect blend of history and modern convenience in the vibrant Junction and Stockyards area, its an ideal alternative to cramped condo living. (id:58671)
Open House
This property has open houses!
October
26
Saturday
Starts at:
2:00 pm
Ends at:4:00 pm
October
27
Sunday
Starts at:
2:00 pm
Ends at:4:00 pm
Property Details
| MLS® Number | W9395831 |
| Property Type | Single Family |
| Community Name | Rockcliffe-Smythe |
| AmenitiesNearBy | Park, Place Of Worship, Public Transit, Schools |
| CommunityFeatures | Community Centre |
| ParkingSpaceTotal | 1 |
Building
| BathroomTotal | 1 |
| BedroomsAboveGround | 2 |
| BedroomsBelowGround | 1 |
| BedroomsTotal | 3 |
| Appliances | Dishwasher, Dryer, Refrigerator, Stove, Washer, Window Coverings |
| BasementDevelopment | Partially Finished |
| BasementType | N/a (partially Finished) |
| ConstructionStyleAttachment | Detached |
| CoolingType | Central Air Conditioning |
| ExteriorFinish | Aluminum Siding, Brick |
| FlooringType | Laminate |
| FoundationType | Unknown |
| HeatingFuel | Natural Gas |
| HeatingType | Forced Air |
| StoriesTotal | 2 |
| Type | House |
| UtilityWater | Municipal Water |
Land
| Acreage | No |
| LandAmenities | Park, Place Of Worship, Public Transit, Schools |
| Sewer | Sanitary Sewer |
| SizeDepth | 94 Ft ,6 In |
| SizeFrontage | 18 Ft |
| SizeIrregular | 18 X 94.5 Ft |
| SizeTotalText | 18 X 94.5 Ft |
Rooms
| Level | Type | Length | Width | Dimensions |
|---|---|---|---|---|
| Second Level | Primary Bedroom | 3.18 m | 4.03 m | 3.18 m x 4.03 m |
| Second Level | Bedroom 2 | 2.32 m | 3.47 m | 2.32 m x 3.47 m |
| Basement | Bedroom | 2.89 m | 3.54 m | 2.89 m x 3.54 m |
| Main Level | Living Room | 3.85 m | 5.16 m | 3.85 m x 5.16 m |
| Main Level | Dining Room | 3.81 m | 3.25 m | 3.81 m x 3.25 m |
| Main Level | Kitchen | 3.87 m | 3.46 m | 3.87 m x 3.46 m |
| Main Level | Sunroom | 3.93 m | 2.27 m | 3.93 m x 2.27 m |
| Main Level | Foyer | 1.14 m | 1.83 m | 1.14 m x 1.83 m |
Interested?
Contact us for more information










































