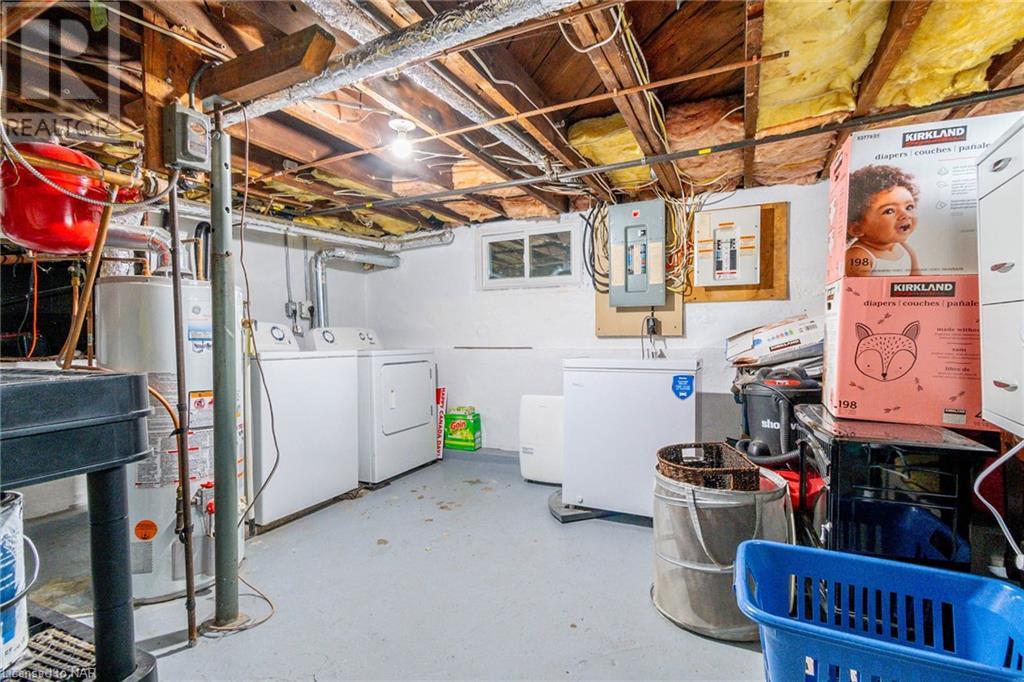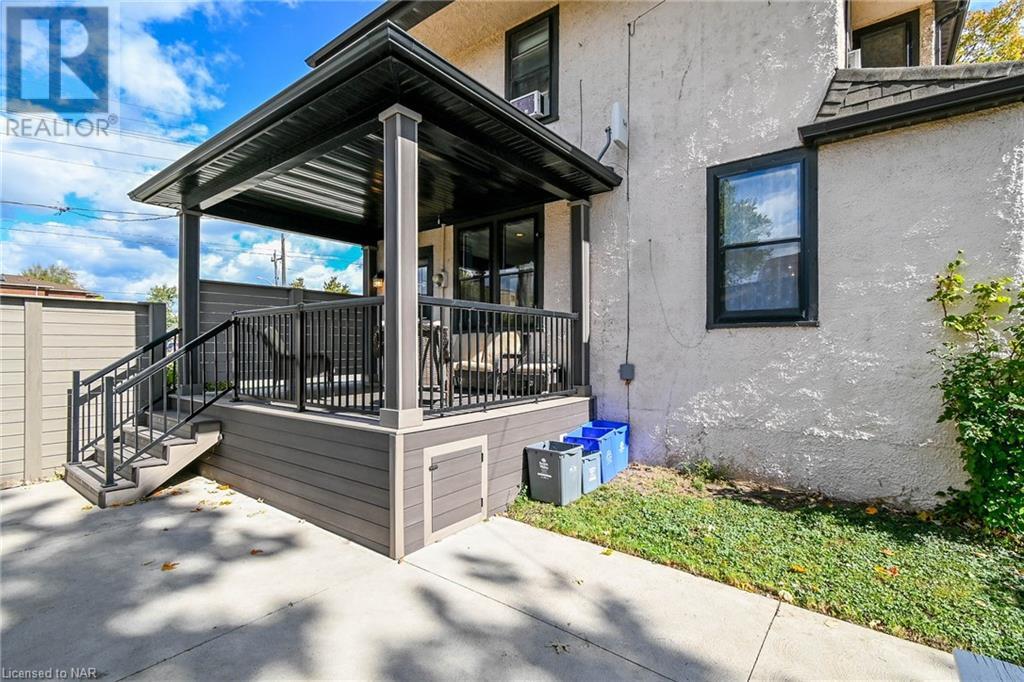- Home
- Services
- Homes For Sale Property Listings
- Neighbourhood
- Reviews
- Downloads
- Blog
- Contact
- Trusted Partners
268 Catharine Street Port Colborne, Ontario L3K 4K9
3 Bedroom
2 Bathroom
1627 sqft
2 Level
Window Air Conditioner
Hot Water Radiator Heat
$499,900
If you've been looking for a character home in a prime walkable Port Colborne location, I've got just the one. 268 Catharine Street is conveniently located just a short stroll from the Friday morning Farmers Markets, Food Basics, the library, parks, canal and West St shops. This family home is larger than it looks. Upon entering you have a spacious foyer leading into the oversized family room, sunroom with beautiful large windows, a 4 piece bathroom, formal dining, kitchen with original butlers pantry and walk out to your covered back porch with composite decking and a private concrete courtyard. Upstairs there are 3 bedrooms and a 3 piece bathroom. The primary is oversized with a walk-in cedar closet. The house has tons of character throughout including hardwood flooring, original trim & baseboards and pocket & french doors with original brass hardware. There is a partial basement for storage, a detached single car garage and yard space in the back for the swing set and kids to play. Book your showing today! (id:58671)
Property Details
| MLS® Number | 40660440 |
| Property Type | Single Family |
| AmenitiesNearBy | Marina, Playground, Shopping |
| EquipmentType | None |
| Features | Crushed Stone Driveway |
| ParkingSpaceTotal | 2 |
| RentalEquipmentType | None |
Building
| BathroomTotal | 2 |
| BedroomsAboveGround | 3 |
| BedroomsTotal | 3 |
| ArchitecturalStyle | 2 Level |
| BasementDevelopment | Unfinished |
| BasementType | Partial (unfinished) |
| ConstructedDate | 1916 |
| ConstructionStyleAttachment | Detached |
| CoolingType | Window Air Conditioner |
| ExteriorFinish | Stucco |
| FoundationType | Block |
| HeatingType | Hot Water Radiator Heat |
| StoriesTotal | 2 |
| SizeInterior | 1627 Sqft |
| Type | House |
| UtilityWater | Municipal Water |
Parking
| Detached Garage |
Land
| Acreage | No |
| LandAmenities | Marina, Playground, Shopping |
| Sewer | Municipal Sewage System |
| SizeDepth | 132 Ft |
| SizeFrontage | 48 Ft |
| SizeTotalText | Under 1/2 Acre |
| ZoningDescription | Dc |
Rooms
| Level | Type | Length | Width | Dimensions |
|---|---|---|---|---|
| Second Level | 3pc Bathroom | Measurements not available | ||
| Second Level | Bedroom | 9'5'' x 11'6'' | ||
| Second Level | Bedroom | 8'5'' x 9'6'' | ||
| Second Level | Primary Bedroom | 12'0'' x 19'0'' | ||
| Basement | Laundry Room | 14'7'' x 14'6'' | ||
| Main Level | Foyer | 13'10'' x 5'4'' | ||
| Main Level | 4pc Bathroom | Measurements not available | ||
| Main Level | Sunroom | 9'5'' x 12'0'' | ||
| Main Level | Living Room | 12'0'' x 21'0'' | ||
| Main Level | Dining Room | 11'2'' x 14'8'' | ||
| Main Level | Kitchen | 11'5'' x 15'0'' |
https://www.realtor.ca/real-estate/27538463/268-catharine-street-port-colborne
Interested?
Contact us for more information














































