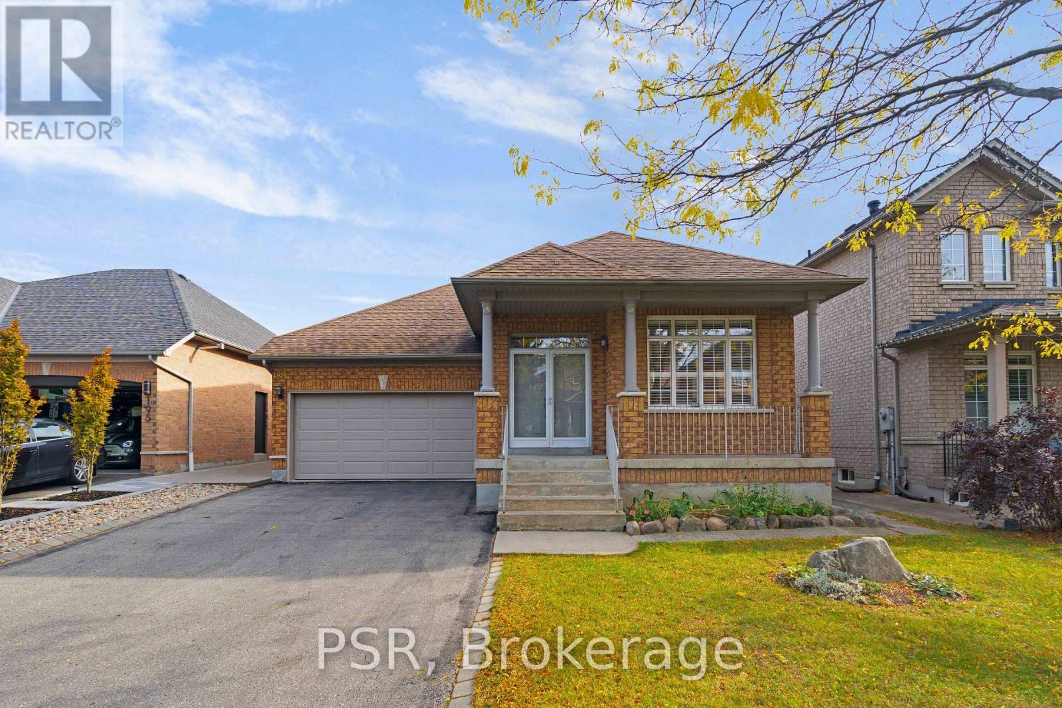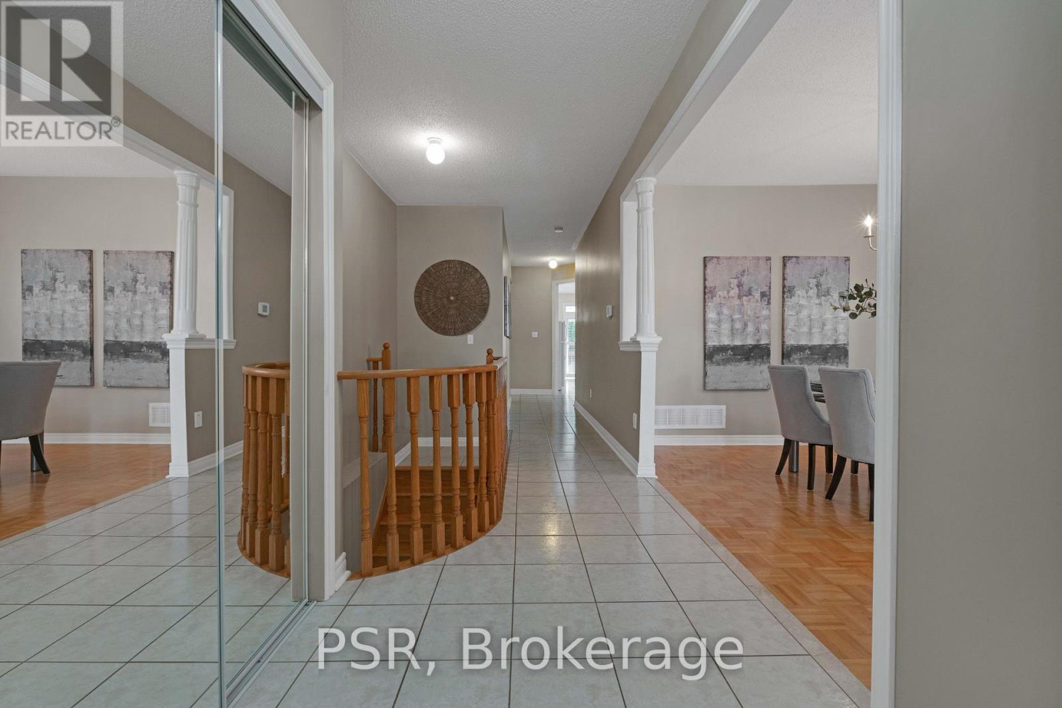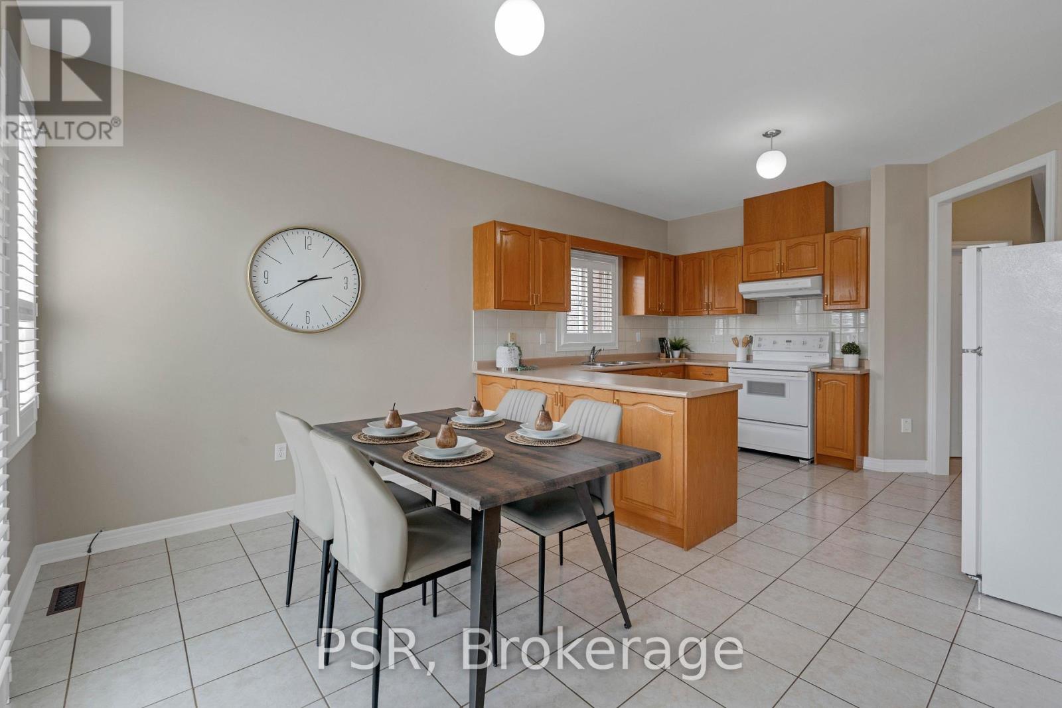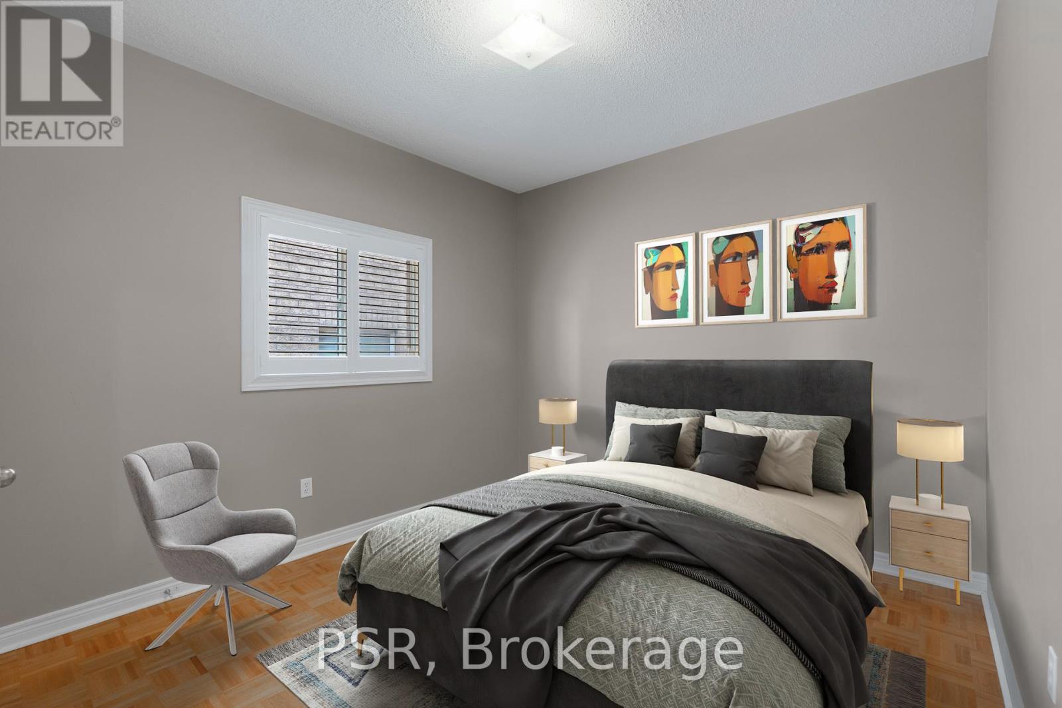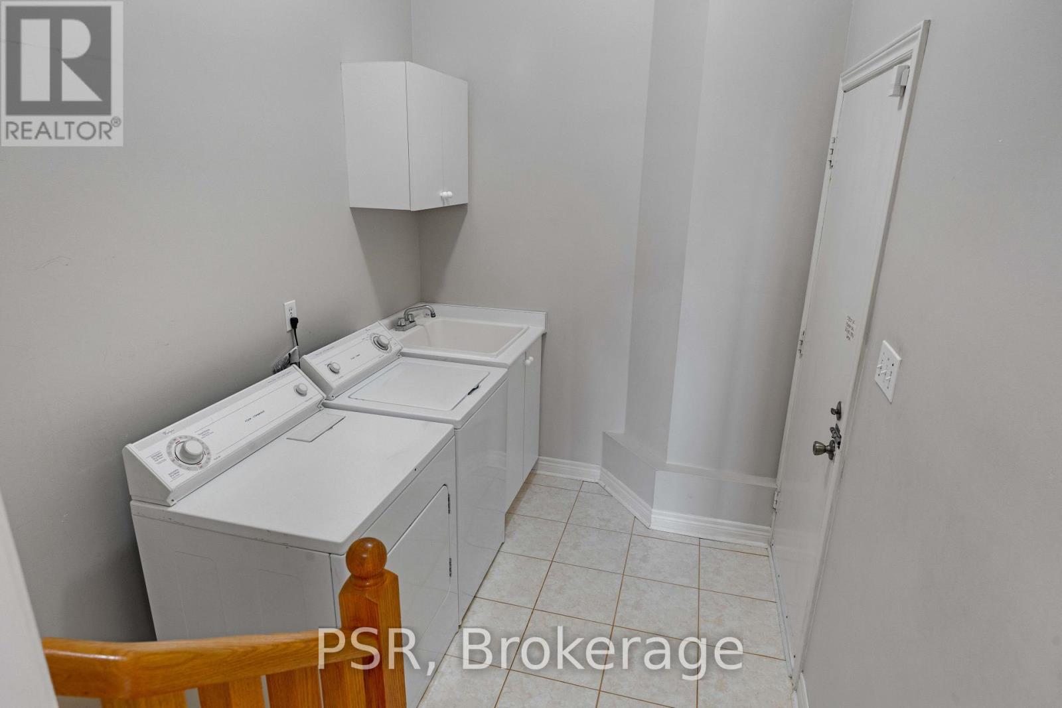- Home
- Services
- Homes For Sale Property Listings
- Neighbourhood
- Reviews
- Downloads
- Blog
- Contact
- Trusted Partners
189 Via Carmine Avenue Vaughan, Ontario L4H 1Z8
3 Bedroom
2 Bathroom
Bungalow
Central Air Conditioning
Forced Air
$1,299,000
Welcome to this beautifully maintained detached bungalow, cherished by the same family for years and ready for new memories. Spanning 1,735 square feet on a generous 46 by 110-foot lot, this home is perfect for those seeking comfort and space. Step inside to discover extra high ceilings that create an airy, open feel. With three spacious bedrooms and two well-appointed bathrooms, there's plenty of room for family and guests. The bright kitchen seamlessly connects to a large south facing rear fenced yard, ideal for gatherings or peaceful outdoor moments with a secure area for children or pets. Imagine sunny afternoons filled with laughter as kids enjoy the expansive yard. This bungalow is more than just a house; it's a warm, loving home that's been meticulously cared for over 20+ years. Whether you're a growing family or looking to downsize, this charming residence offers a perfect blend of comfort and character. The semi-finished basement just adds more additional living space. **** EXTRAS **** NEW ROOF IN 2012 / FURNACE 2023 (id:58671)
Open House
This property has open houses!
October
19
Saturday
Starts at:
2:00 pm
Ends at:4:00 pm
October
20
Sunday
Starts at:
2:00 pm
Ends at:4:00 pm
Property Details
| MLS® Number | N9398535 |
| Property Type | Single Family |
| Community Name | Sonoma Heights |
| ParkingSpaceTotal | 6 |
Building
| BathroomTotal | 2 |
| BedroomsAboveGround | 3 |
| BedroomsTotal | 3 |
| Appliances | Dishwasher, Dryer, Garage Door Opener, Refrigerator, Stove, Washer, Window Coverings |
| ArchitecturalStyle | Bungalow |
| BasementDevelopment | Partially Finished |
| BasementType | N/a (partially Finished) |
| ConstructionStyleAttachment | Detached |
| CoolingType | Central Air Conditioning |
| ExteriorFinish | Brick |
| FoundationType | Concrete |
| HeatingFuel | Natural Gas |
| HeatingType | Forced Air |
| StoriesTotal | 1 |
| Type | House |
| UtilityWater | Municipal Water |
Parking
| Garage |
Land
| Acreage | No |
| Sewer | Sanitary Sewer |
| SizeDepth | 109 Ft ,10 In |
| SizeFrontage | 46 Ft ,11 In |
| SizeIrregular | 46.92 X 109.91 Ft |
| SizeTotalText | 46.92 X 109.91 Ft |
Rooms
| Level | Type | Length | Width | Dimensions |
|---|---|---|---|---|
| Main Level | Kitchen | 4.11 m | 5.88 m | 4.11 m x 5.88 m |
| Main Level | Dining Room | 3.15 m | 6.75 m | 3.15 m x 6.75 m |
| Main Level | Living Room | 6.75 m | 3.15 m | 6.75 m x 3.15 m |
| Main Level | Primary Bedroom | 3.33 m | 5.14 m | 3.33 m x 5.14 m |
| Main Level | Bedroom 2 | 3.16 m | 4.05 m | 3.16 m x 4.05 m |
| Main Level | Bedroom 3 | 3.53 m | 2.57 m | 3.53 m x 2.57 m |
Interested?
Contact us for more information

