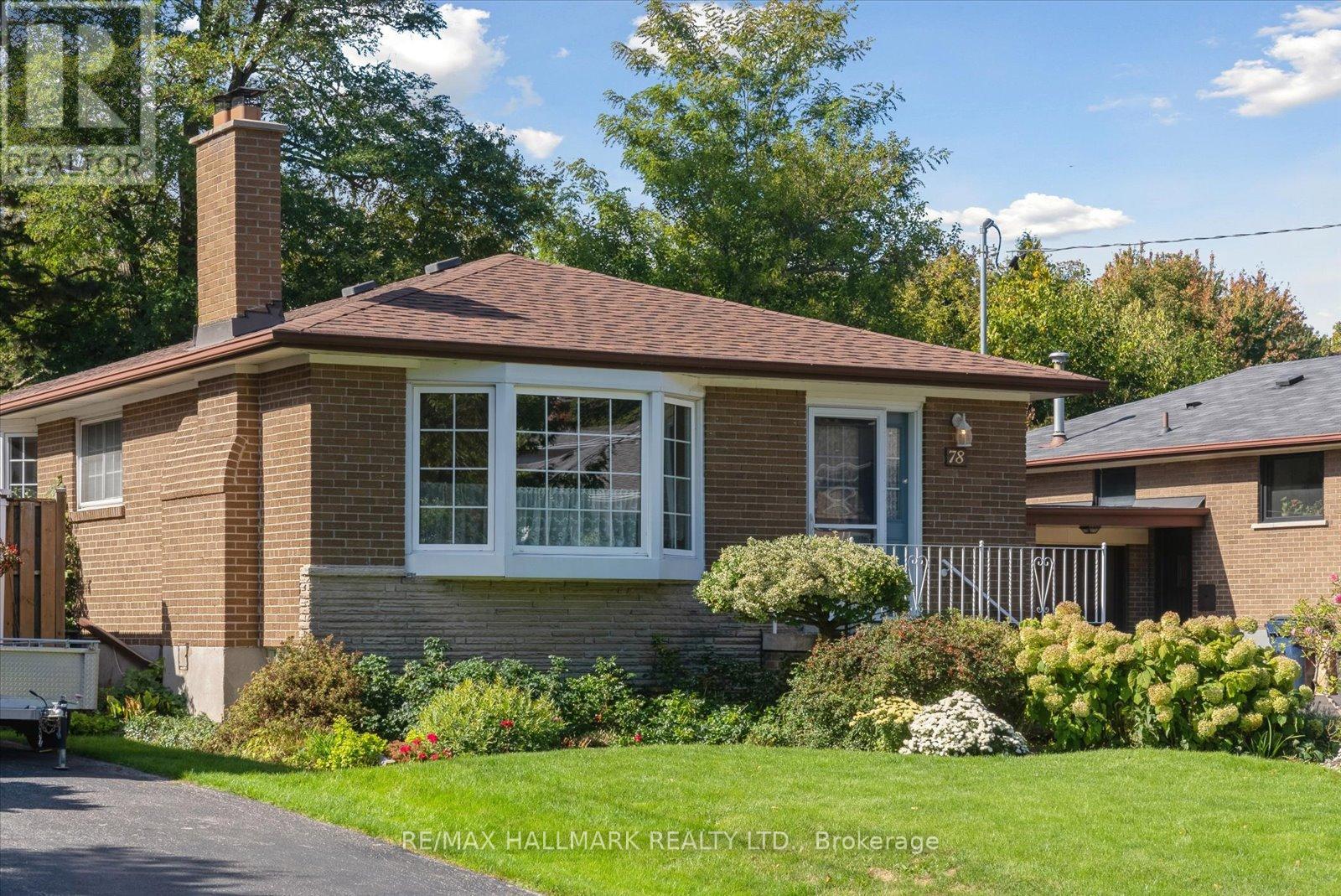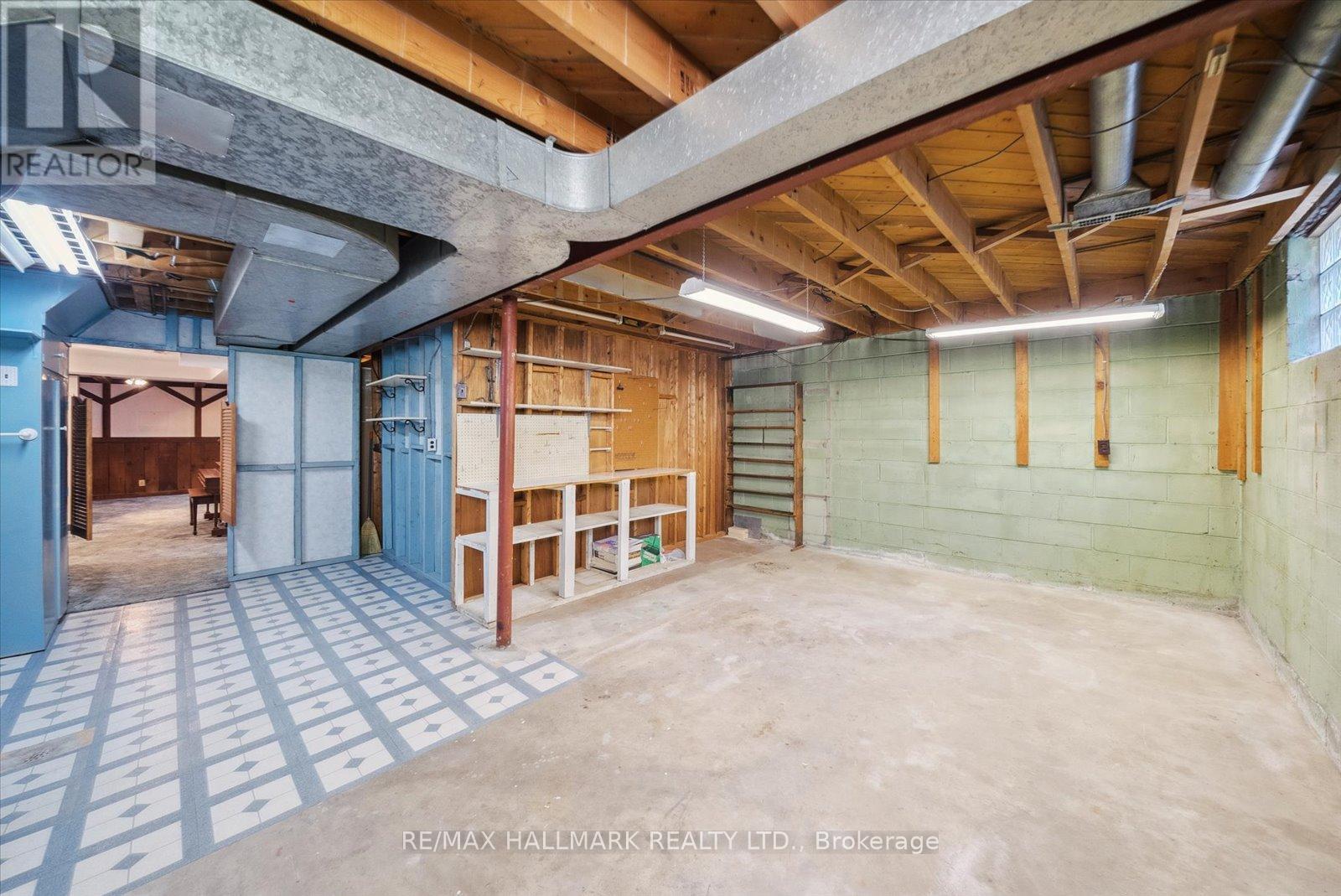- Home
- Services
- Homes For Sale Property Listings
- Neighbourhood
- Reviews
- Downloads
- Blog
- Contact
- Trusted Partners
78 Eastville Avenue Toronto, Ontario M1M 2N9
4 Bedroom
1 Bathroom
Bungalow
Fireplace
Central Air Conditioning
Forced Air
$959,000
Welcome to this beautifully maintained three-bedroom bungalow nestled in the sought after Cliffcrest area, just south of Kingston Rd in the scenic Scarborough Bluffs. Rarely offered on the market, this home is situated on a spacious 44.5 x 133-foot lot. Step inside to a welcoming walk-in foyer that leads to a generous family-sized kitchen with a bright breakfast area. The open living / dining area is complemented by a sunny bay window and a cozy stone fireplace, perfect for relaxation. Enjoy hardwood floors throughout the main level and an updated four-piece bathroom for your convenience. The home features a separate side entrance that opens to a comfortable family room, complete with a second stone wood-burning fireplace, an additional middle bedroom, and a laundry utility area offering ample storage. Don't miss this incredible opportunity to move into a vibrant community within walking distance to the Bluffs, excellent schools, and convenient access to TTC and GO train services. (id:58671)
Property Details
| MLS® Number | E9397872 |
| Property Type | Single Family |
| Community Name | Cliffcrest |
| ParkingSpaceTotal | 3 |
Building
| BathroomTotal | 1 |
| BedroomsAboveGround | 3 |
| BedroomsBelowGround | 1 |
| BedroomsTotal | 4 |
| Amenities | Fireplace(s) |
| Appliances | Dishwasher, Dryer, Refrigerator, Stove, Washer, Window Coverings |
| ArchitecturalStyle | Bungalow |
| BasementDevelopment | Partially Finished |
| BasementFeatures | Separate Entrance |
| BasementType | N/a (partially Finished) |
| ConstructionStyleAttachment | Detached |
| CoolingType | Central Air Conditioning |
| ExteriorFinish | Brick |
| FireplacePresent | Yes |
| FireplaceTotal | 2 |
| FlooringType | Ceramic, Carpeted, Hardwood |
| FoundationType | Block |
| HeatingFuel | Natural Gas |
| HeatingType | Forced Air |
| StoriesTotal | 1 |
| Type | House |
| UtilityWater | Municipal Water |
Land
| Acreage | No |
| Sewer | Sanitary Sewer |
| SizeDepth | 133 Ft |
| SizeFrontage | 44 Ft ,6 In |
| SizeIrregular | 44.5 X 133 Ft |
| SizeTotalText | 44.5 X 133 Ft |
| ZoningDescription | Residential |
Rooms
| Level | Type | Length | Width | Dimensions |
|---|---|---|---|---|
| Lower Level | Recreational, Games Room | 3.57 m | 6.92 m | 3.57 m x 6.92 m |
| Lower Level | Bedroom 4 | 5.88 m | 3.26 m | 5.88 m x 3.26 m |
| Lower Level | Utility Room | 3.78 m | 6.46 m | 3.78 m x 6.46 m |
| Main Level | Foyer | 1.8 m | 1.58 m | 1.8 m x 1.58 m |
| Main Level | Living Room | 3.96 m | 4.3 m | 3.96 m x 4.3 m |
| Main Level | Dining Room | 3.02 m | 3.84 m | 3.02 m x 3.84 m |
| Main Level | Kitchen | 5.33 m | 3.17 m | 5.33 m x 3.17 m |
| Main Level | Primary Bedroom | 4.24 m | 3.08 m | 4.24 m x 3.08 m |
| Main Level | Bedroom 2 | 3.08 m | 2.47 m | 3.08 m x 2.47 m |
| Main Level | Bedroom 3 | 3.02 m | 3.17 m | 3.02 m x 3.17 m |
https://www.realtor.ca/real-estate/27546572/78-eastville-avenue-toronto-cliffcrest-cliffcrest
Interested?
Contact us for more information










































