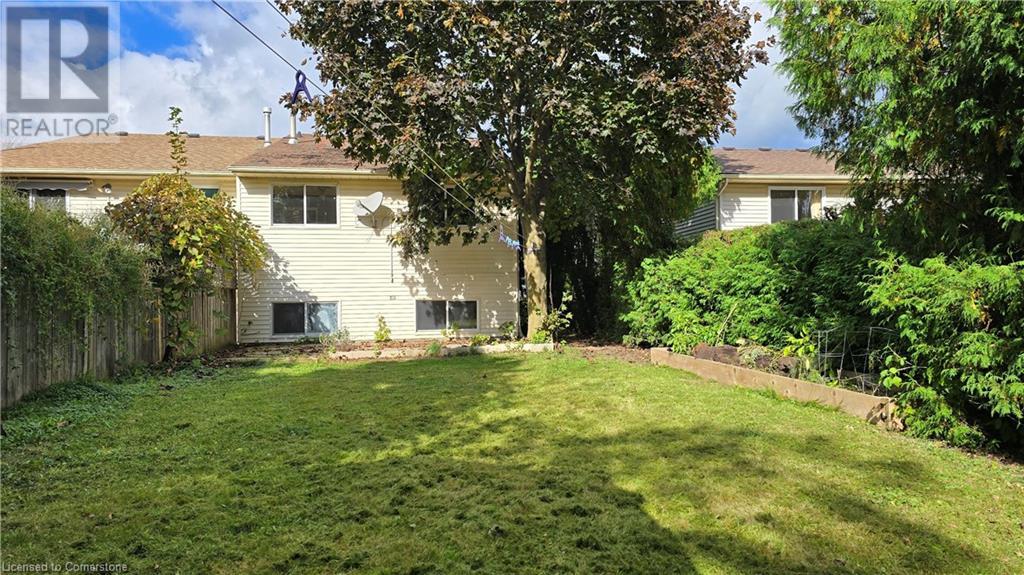- Home
- Services
- Homes For Sale Property Listings
- Neighbourhood
- Reviews
- Downloads
- Blog
- Contact
- Trusted Partners
4918 Homestead Dr Drive Beamsville, Ontario L0R 1B5
4 Bedroom
2 Bathroom
1033 sqft
Raised Bungalow
Central Air Conditioning
Forced Air
$569,900
Attention Renovators, Investors, First Time Buyers and more! This is your opportunity to own a raised-ranch home in Beamsville with potential to convert this property to a dual family income suite! Currently set up for single family living with a separate side entrance to the basement featuring a large recreational room, 3 piece bathroom, kitchenette and large flex space/ potential bedroom! On the main floor you'll be pleased with the spacious layout allowing for 3 bedrooms, a full bathroom, spacious kitchen, formal dining room and front living room! There's so much potential here for a growing family, multi-generational living, or for someone looking to convert the basement into an income suite. This property is perfectly situated in Beamsville, just steps from Hillary Bald Park, downtown shopping and grocery stores, all while offering quick access to the QEW, nature trails and the Bruce Trail! Come and see for yourself and you'll be SIMPLYmoved! (id:58671)
Property Details
| MLS® Number | 40656477 |
| Property Type | Single Family |
| AmenitiesNearBy | Park, Schools |
| Features | In-law Suite |
| ParkingSpaceTotal | 2 |
Building
| BathroomTotal | 2 |
| BedroomsAboveGround | 3 |
| BedroomsBelowGround | 1 |
| BedroomsTotal | 4 |
| ArchitecturalStyle | Raised Bungalow |
| BasementDevelopment | Finished |
| BasementType | Full (finished) |
| ConstructionStyleAttachment | Semi-detached |
| CoolingType | Central Air Conditioning |
| ExteriorFinish | Brick Veneer, Vinyl Siding |
| FoundationType | Poured Concrete |
| HeatingFuel | Natural Gas |
| HeatingType | Forced Air |
| StoriesTotal | 1 |
| SizeInterior | 1033 Sqft |
| Type | House |
| UtilityWater | Municipal Water |
Land
| AccessType | Highway Access |
| Acreage | No |
| LandAmenities | Park, Schools |
| Sewer | Municipal Sewage System |
| SizeDepth | 133 Ft |
| SizeFrontage | 30 Ft |
| SizeTotalText | Under 1/2 Acre |
| ZoningDescription | R2-1 |
Rooms
| Level | Type | Length | Width | Dimensions |
|---|---|---|---|---|
| Basement | Laundry Room | 9'1'' x 11'3'' | ||
| Basement | Bedroom | 13'2'' x 18'11'' | ||
| Basement | Kitchen | 9'9'' x 14'1'' | ||
| Basement | 3pc Bathroom | 7'4'' x 7'10'' | ||
| Basement | Recreation Room | 11'2'' x 23'6'' | ||
| Main Level | Bedroom | 9'10'' x 15'3'' | ||
| Main Level | Bedroom | 11'6'' x 8'10'' | ||
| Main Level | Bedroom | 8'11'' x 9'11'' | ||
| Main Level | 4pc Bathroom | 4'10'' x 10'8'' | ||
| Main Level | Kitchen | 9'10'' x 10'11'' | ||
| Main Level | Dining Room | 8'11'' x 10'10'' | ||
| Main Level | Living Room | 11'6'' x 12'7'' |
https://www.realtor.ca/real-estate/27545692/4918-homestead-dr-drive-beamsville
Interested?
Contact us for more information

































