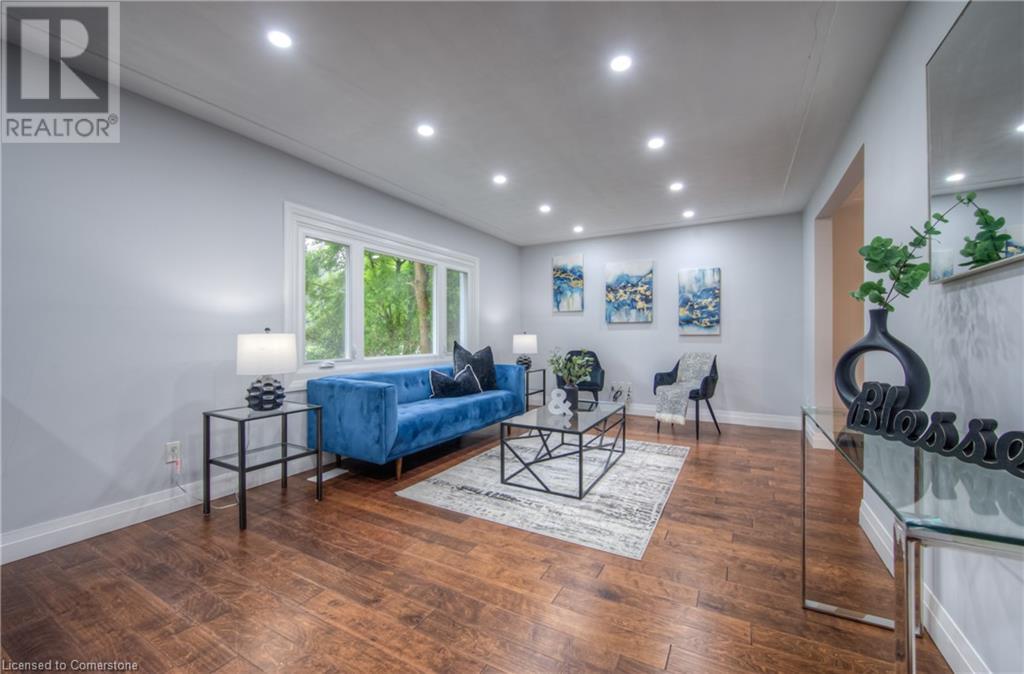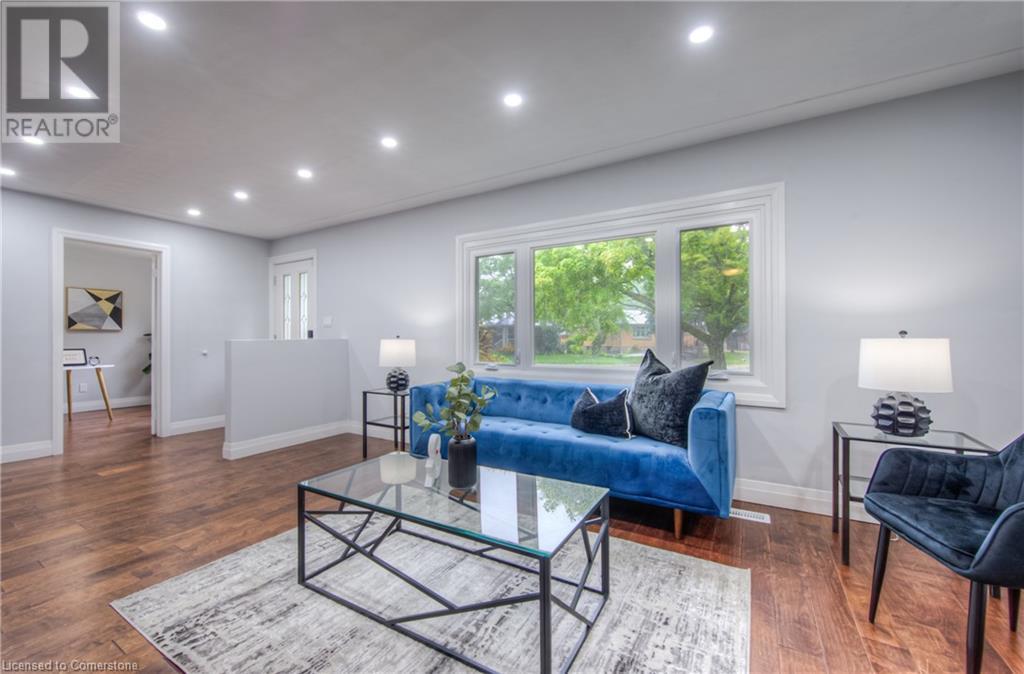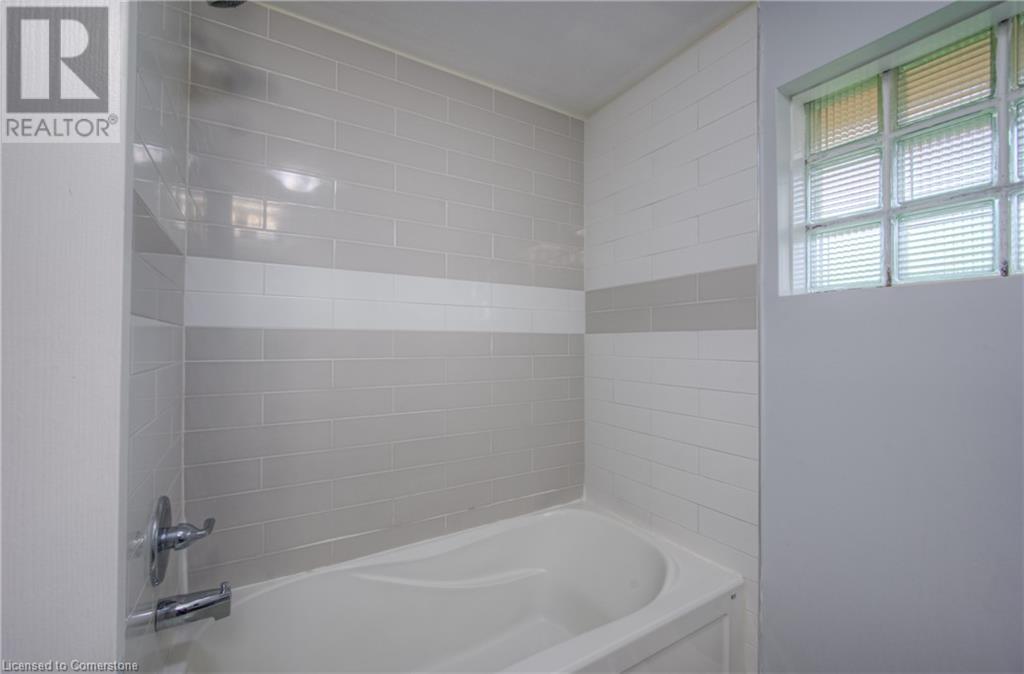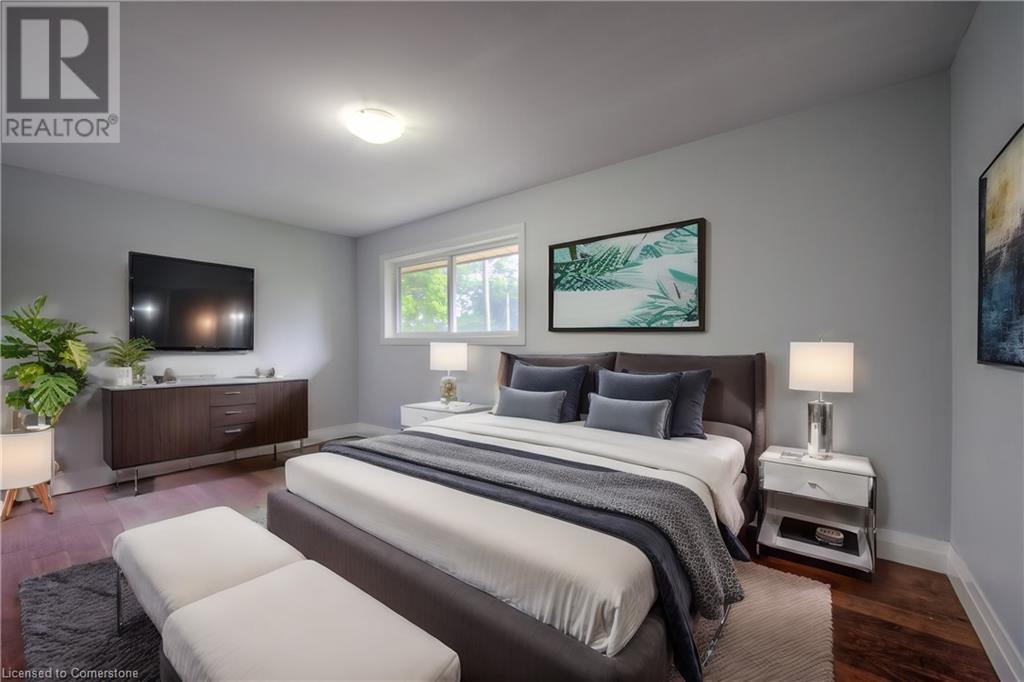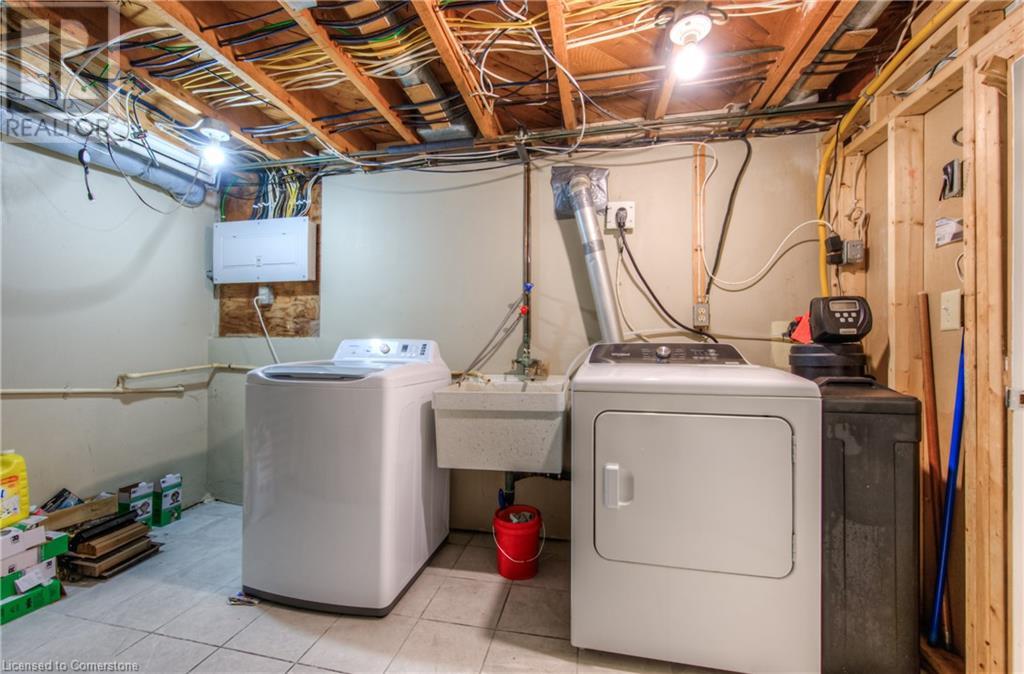- Home
- Services
- Homes For Sale Property Listings
- Neighbourhood
- Reviews
- Downloads
- Blog
- Contact
- Trusted Partners
48 Westmount Road S Waterloo, Ontario N2L 2K6
7 Bedroom
3 Bathroom
2933 sqft
2 Level
Fireplace
Central Air Conditioning
Forced Air
$889,999
Don't Miss this incredible opportunity to own a Residence in Old Westmount!. This spacious 4+3 Bedroom Home offers formal Living and Dining Rooms, a Main Floor Den, and a Family Room with a cozy Gas Fireplace.You'll find Hardwood/laminate and ceramic tile flooring throughout the whole house , along with stylish Hardwood Stairs. The kitchen is equipped with high-end Stainless Steel Appliances and stunning Granite Countertops. The Entire house has been freshly Painted, Basement Recently Renovated and new Pot Lights have been installed on the Main Floor. Additionally, the Property Features a Walkout to the Deck from both the Dining Room and the Family Room. With 3 Generously Sized Bedrooms and a Kitchen in the Basement, complete with 2 Separate Entrances for easy conversion into a Duplex, this home offers fantastic Versatility. The Walkout from the Basement to the Patio is Complemented by an Outdoor Wood Fireplace, Creating a Perfect Space for Relaxation and Entertaining on the Expansive Oversized Lot. Furthermore, the Property's ideal Location near Universities and the Prestigious Westmount Golf and CountryClub further enhances its Appeal. Don't wait - seize this rare opportunity now! (id:58671)
Property Details
| MLS® Number | 40663987 |
| Property Type | Single Family |
| AmenitiesNearBy | Hospital, Place Of Worship, Public Transit, Schools |
| CommunityFeatures | Community Centre |
| EquipmentType | Water Heater |
| Features | Paved Driveway |
| ParkingSpaceTotal | 5 |
| RentalEquipmentType | Water Heater |
| Structure | Shed |
Building
| BathroomTotal | 3 |
| BedroomsAboveGround | 4 |
| BedroomsBelowGround | 3 |
| BedroomsTotal | 7 |
| Appliances | Dryer, Stove, Washer |
| ArchitecturalStyle | 2 Level |
| BasementDevelopment | Finished |
| BasementType | Full (finished) |
| ConstructedDate | 1958 |
| ConstructionMaterial | Wood Frame |
| ConstructionStyleAttachment | Detached |
| CoolingType | Central Air Conditioning |
| ExteriorFinish | Brick, Vinyl Siding, Wood |
| FireplacePresent | Yes |
| FireplaceTotal | 1 |
| FoundationType | Poured Concrete |
| HeatingFuel | Natural Gas |
| HeatingType | Forced Air |
| StoriesTotal | 2 |
| SizeInterior | 2933 Sqft |
| Type | House |
| UtilityWater | Municipal Water |
Parking
| Carport |
Land
| Acreage | No |
| FenceType | Fence |
| LandAmenities | Hospital, Place Of Worship, Public Transit, Schools |
| Sewer | Municipal Sewage System |
| SizeDepth | 142 Ft |
| SizeFrontage | 71 Ft |
| SizeTotalText | Under 1/2 Acre |
| ZoningDescription | Residential |
Rooms
| Level | Type | Length | Width | Dimensions |
|---|---|---|---|---|
| Second Level | 5pc Bathroom | 7'7'' x 7'0'' | ||
| Second Level | Bedroom | 12'7'' x 15'0'' | ||
| Second Level | Bedroom | 10'6'' x 10'10'' | ||
| Second Level | Bedroom | 7'0'' x 12'11'' | ||
| Second Level | Primary Bedroom | 16'11'' x 12'8'' | ||
| Basement | Kitchen | 10'1'' x 15'2'' | ||
| Basement | Bedroom | 9'3'' x 13'0'' | ||
| Basement | Bedroom | 13'2'' x 12'7'' | ||
| Basement | Utility Room | 11'7'' x 10'0'' | ||
| Basement | 3pc Bathroom | 5'10'' x 5'3'' | ||
| Basement | Bedroom | 18'8'' x 12'6'' | ||
| Main Level | 3pc Bathroom | 7'2'' x 4'1'' | ||
| Main Level | Family Room | 13'7'' x 13'0'' | ||
| Main Level | Office | 9'5'' x 9'1'' | ||
| Main Level | Kitchen | 11'4'' x 16'4'' | ||
| Main Level | Dining Room | 11'7'' x 11'0'' | ||
| Main Level | Living Room | 13'1'' x 23'0'' |
https://www.realtor.ca/real-estate/27553765/48-westmount-road-s-waterloo
Interested?
Contact us for more information





