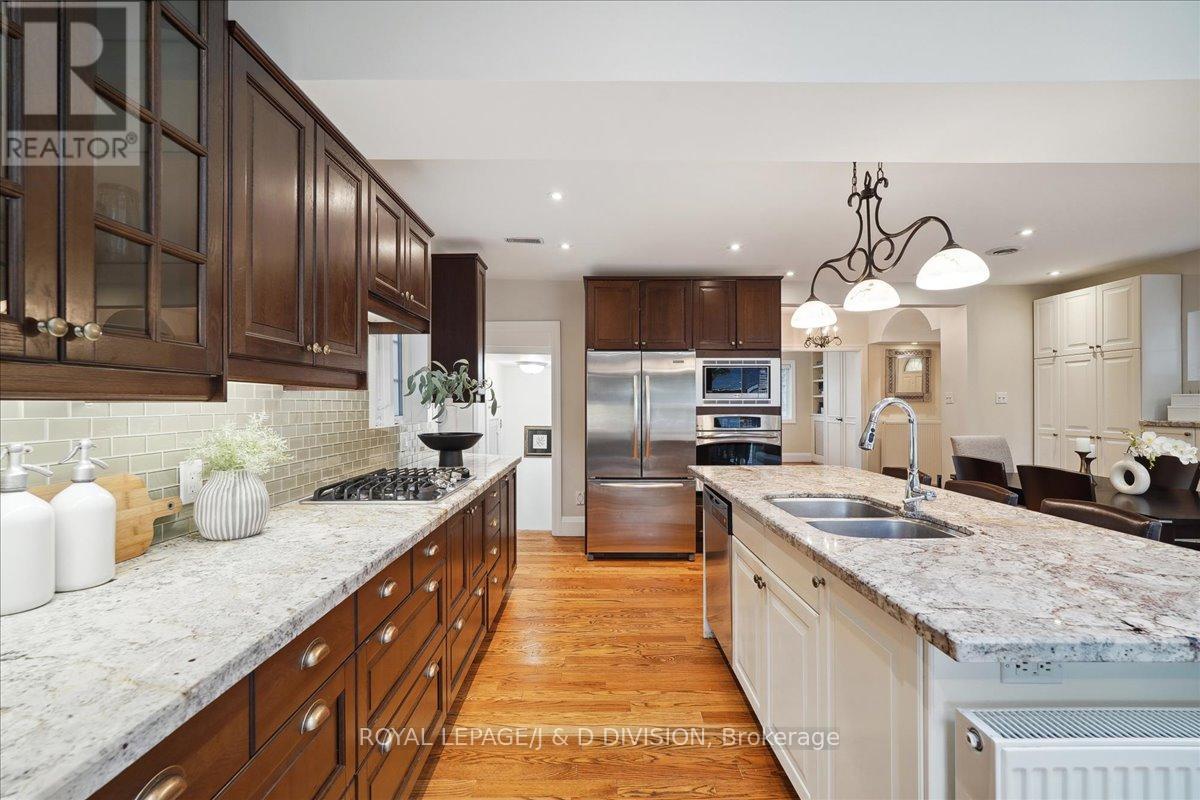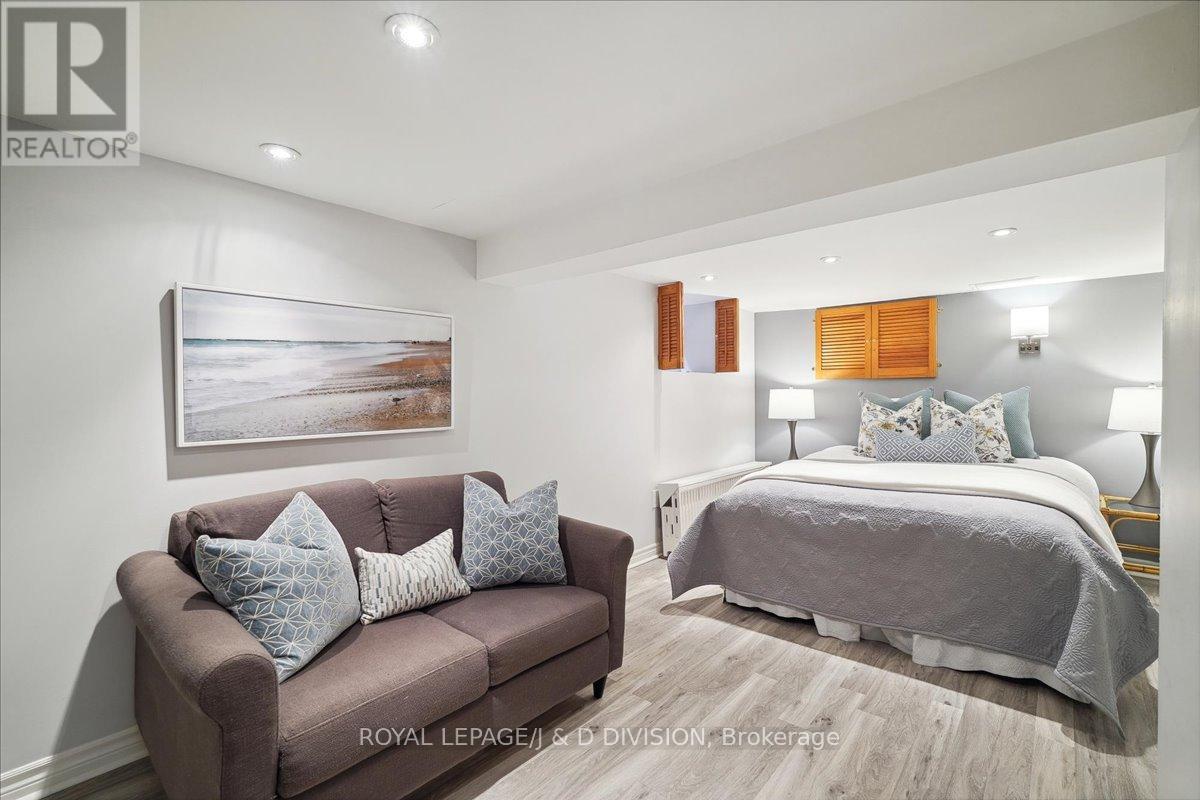- Home
- Services
- Homes For Sale Property Listings
- Neighbourhood
- Reviews
- Downloads
- Blog
- Contact
- Trusted Partners
92 Chudleigh Avenue Toronto, Ontario M4R 1T3
4 Bedroom
4 Bathroom
Fireplace
Central Air Conditioning
Hot Water Radiator Heat
$2,099,000
Fabulous family-friendly detached 3+1 bedroom, 4 bath home in Lawrence Park on Coveted Chudleigh Avenue! Well appointment main floor with generously sized foyer with powder room, elegant spacious open concept kitchen, hardwood throughout and a light filled family room with gas fireplace. The separate living room is flooded with South light. Gracious principal bedroom with huge walk in closet and 3 piece ensuite bathroom. The second and third bedrooms are bright with double closets and a shared updated bathroom. 30ft x 120ft lot with an extra wide mutual drive that accommodates two vehicles, detached garage and a totally private backyard. Large finished lower level with side door walkout, spacious rec room, 4th bedroom/home office (easily used as either), and a 2 piece bath. Updated, loved home of 40 years in the ideal Yonge & Lawrence location with a short walk to the subway, Yonge street restaurants and shopping, JRR and LPCI and easily access to multiple top private schools. **** EXTRAS **** Sellers park two full size vehicles on the extra wide mutual drive. See Schedule C for details. (id:58671)
Property Details
| MLS® Number | C9415445 |
| Property Type | Single Family |
| Community Name | Lawrence Park South |
| AmenitiesNearBy | Hospital, Place Of Worship, Public Transit |
Building
| BathroomTotal | 4 |
| BedroomsAboveGround | 3 |
| BedroomsBelowGround | 1 |
| BedroomsTotal | 4 |
| Appliances | Central Vacuum, Blinds, Dishwasher, Dryer, Microwave, Oven, Range, Refrigerator, Washer, Whirlpool |
| BasementDevelopment | Finished |
| BasementType | N/a (finished) |
| ConstructionStyleAttachment | Detached |
| CoolingType | Central Air Conditioning |
| ExteriorFinish | Brick |
| FireplacePresent | Yes |
| FlooringType | Slate, Tile, Hardwood, Carpeted, Laminate |
| FoundationType | Unknown |
| HalfBathTotal | 2 |
| HeatingFuel | Natural Gas |
| HeatingType | Hot Water Radiator Heat |
| StoriesTotal | 2 |
| Type | House |
| UtilityWater | Municipal Water |
Parking
| Detached Garage |
Land
| Acreage | No |
| LandAmenities | Hospital, Place Of Worship, Public Transit |
| Sewer | Sanitary Sewer |
| SizeDepth | 120 Ft |
| SizeFrontage | 30 Ft |
| SizeIrregular | 30 X 120 Ft |
| SizeTotalText | 30 X 120 Ft |
Rooms
| Level | Type | Length | Width | Dimensions |
|---|---|---|---|---|
| Second Level | Primary Bedroom | 4.27 m | 3.08 m | 4.27 m x 3.08 m |
| Second Level | Bedroom 2 | 3.57 m | 2.53 m | 3.57 m x 2.53 m |
| Second Level | Bedroom 3 | 3.62 m | 2.83 m | 3.62 m x 2.83 m |
| Lower Level | Laundry Room | 2.5 m | 2.59 m | 2.5 m x 2.59 m |
| Lower Level | Recreational, Games Room | 2.43 m | 5.18 m | 2.43 m x 5.18 m |
| Lower Level | Bedroom 4 | 2.5 m | 3.66 m | 2.5 m x 3.66 m |
| Main Level | Foyer | Measurements not available | ||
| Main Level | Living Room | 5.97 m | 4.58 m | 5.97 m x 4.58 m |
| Main Level | Dining Room | 5.97 m | 4.58 m | 5.97 m x 4.58 m |
| Main Level | Kitchen | 5.97 m | 4.58 m | 5.97 m x 4.58 m |
| Main Level | Family Room | 5.36 m | 3.14 m | 5.36 m x 3.14 m |
Interested?
Contact us for more information

























