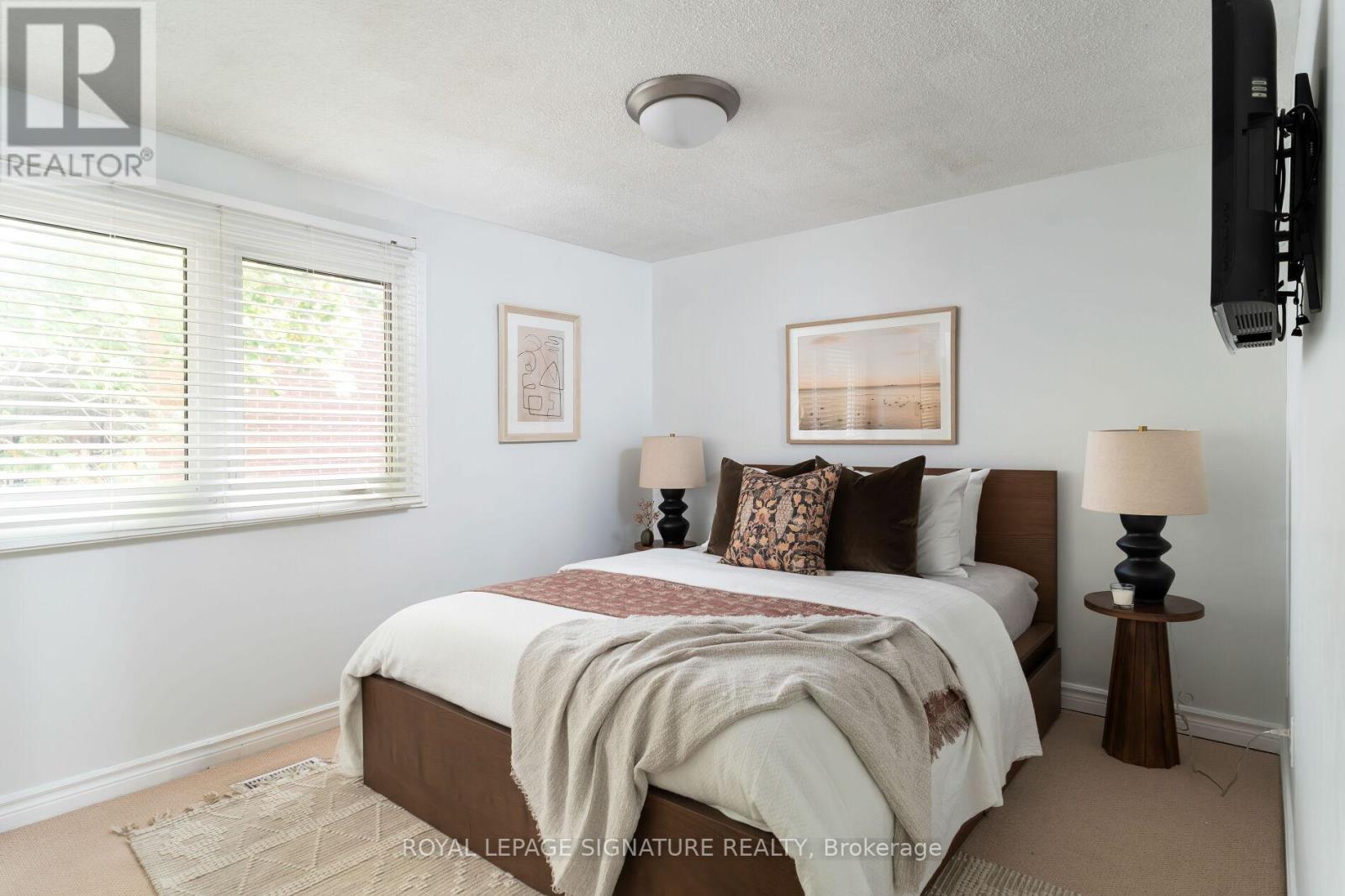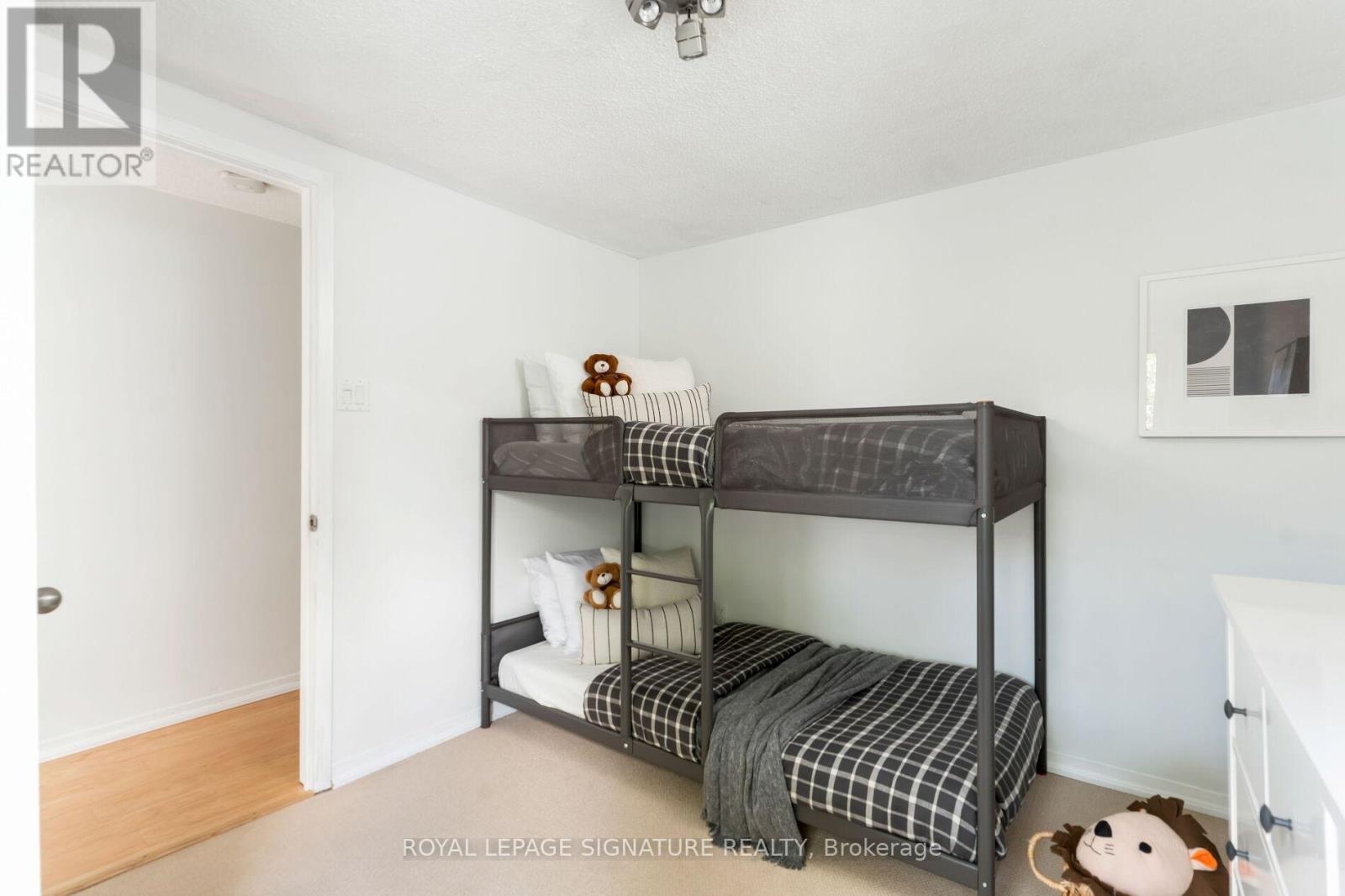- Home
- Services
- Homes For Sale Property Listings
- Neighbourhood
- Reviews
- Downloads
- Blog
- Contact
- Trusted Partners
413 Melita Crescent Toronto, Ontario M6G 3X2
3 Bedroom
2 Bathroom
Central Air Conditioning
Forced Air
$799,900
Nestled in a prime downtown location, this stunning freehold townhouse offers the perfect combination of modern living and urban convenience. With 2+1 bedrooms, 2 full baths, and private parking, this home is an incredible find. Enjoy a peaceful backyard retreat featuring a large, updated deck with a gas BBQ, perfect for entertaining or relaxing.The main floor shines with a full kitchen renovation completed in 2023, featuring custom cabinetry, sleek quartz countertops, and new appliances including a fridge, microwave/range hood, and dishwasher. Added touches like a built-in shelf and pot lights create a bright, welcoming space. New flooring throughout the kitchen and living room adds warmth and modern charm.The finished basement offers flexibility and functionality, with an additional bedroom or recreation room, a three-piece bath, and a separate laundry room. The XL window ensures this lower level is filled with natural light, making it perfect for a guest suite, home office, or entertainment space. Step outside to your private backyard, a peaceful sanctuary in the heart of the city. The spacious, tree-filled deck is ideal for hosting gatherings or simply unwinding at the end of the day. If you enjoy a quiet moment, the charming front porch provides a perfect spot for morning coffee or friendly conversations with neighbors.This home offers a small community atmosphere in a central location, perfect for families and urban dwellers alike. With its thoughtful upgrades, unbeatable location, and inviting living spaces, Mighty Melita is the perfect place to call home! **** EXTRAS **** Main floor renovated in 2023, Potlights (2023), New Back Reno (2023), Bathroom Upgraded (2024) (id:58671)
Open House
This property has open houses!
October
19
Saturday
Starts at:
2:00 pm
Ends at:4:00 pm
October
20
Sunday
Starts at:
2:00 pm
Ends at:4:00 pm
Property Details
| MLS® Number | C9415424 |
| Property Type | Single Family |
| Community Name | Wychwood |
| AmenitiesNearBy | Public Transit, Schools, Park, Place Of Worship |
| CommunityFeatures | Community Centre |
| ParkingSpaceTotal | 1 |
| Structure | Patio(s), Deck |
Building
| BathroomTotal | 2 |
| BedroomsAboveGround | 2 |
| BedroomsBelowGround | 1 |
| BedroomsTotal | 3 |
| Appliances | Water Heater, Dishwasher, Dryer, Refrigerator, Stove, Washer, Window Coverings |
| BasementDevelopment | Finished |
| BasementType | N/a (finished) |
| ConstructionStyleAttachment | Attached |
| CoolingType | Central Air Conditioning |
| ExteriorFinish | Brick |
| FlooringType | Hardwood, Carpeted |
| FoundationType | Unknown |
| HeatingFuel | Natural Gas |
| HeatingType | Forced Air |
| StoriesTotal | 2 |
| Type | Row / Townhouse |
| UtilityWater | Municipal Water |
Land
| Acreage | No |
| LandAmenities | Public Transit, Schools, Park, Place Of Worship |
| Sewer | Sanitary Sewer |
| SizeDepth | 56 Ft ,9 In |
| SizeFrontage | 13 Ft ,9 In |
| SizeIrregular | 13.8 X 56.8 Ft |
| SizeTotalText | 13.8 X 56.8 Ft |
Rooms
| Level | Type | Length | Width | Dimensions |
|---|---|---|---|---|
| Second Level | Primary Bedroom | 3.86 m | 2.97 m | 3.86 m x 2.97 m |
| Second Level | Bedroom 2 | 2.8 m | 3.06 m | 2.8 m x 3.06 m |
| Basement | Bedroom 3 | 2.83 m | 3.64 m | 2.83 m x 3.64 m |
| Main Level | Living Room | 3.9 m | 3.91 m | 3.9 m x 3.91 m |
| Main Level | Kitchen | 3.84 m | 3.11 m | 3.84 m x 3.11 m |
https://www.realtor.ca/real-estate/27552672/413-melita-crescent-toronto-wychwood-wychwood
Interested?
Contact us for more information



























