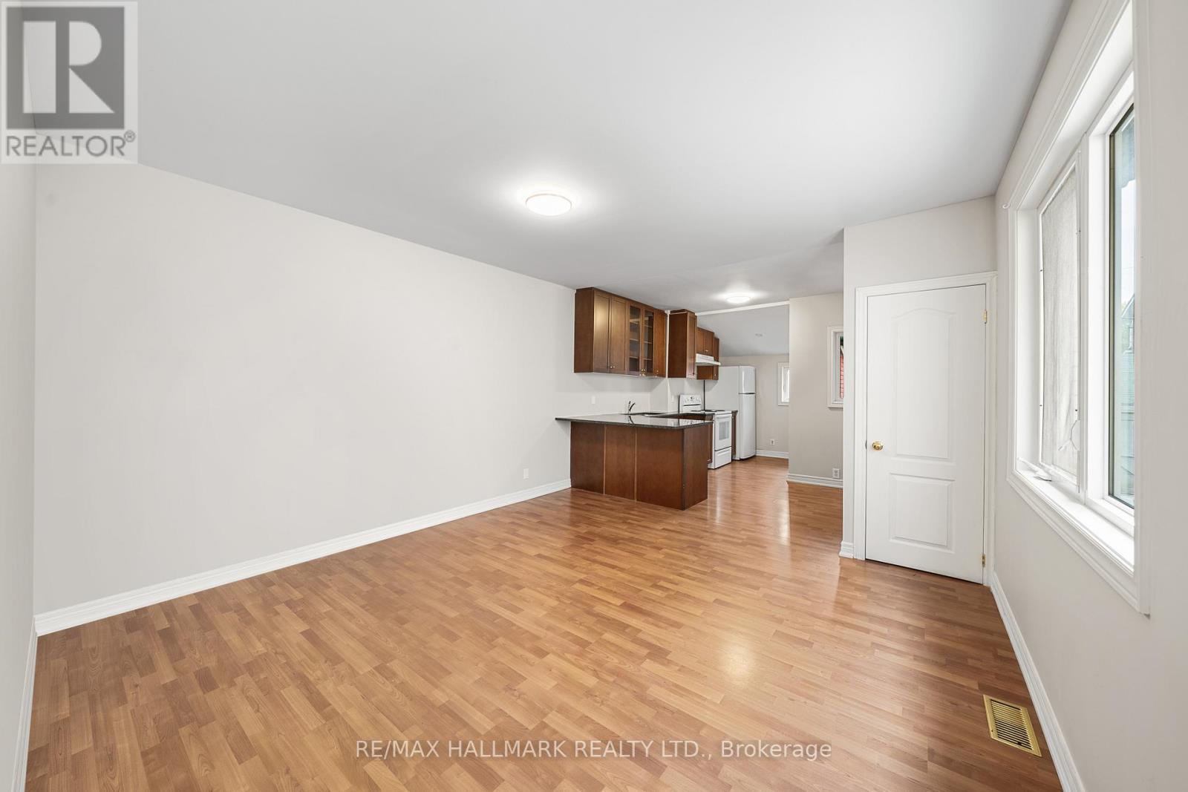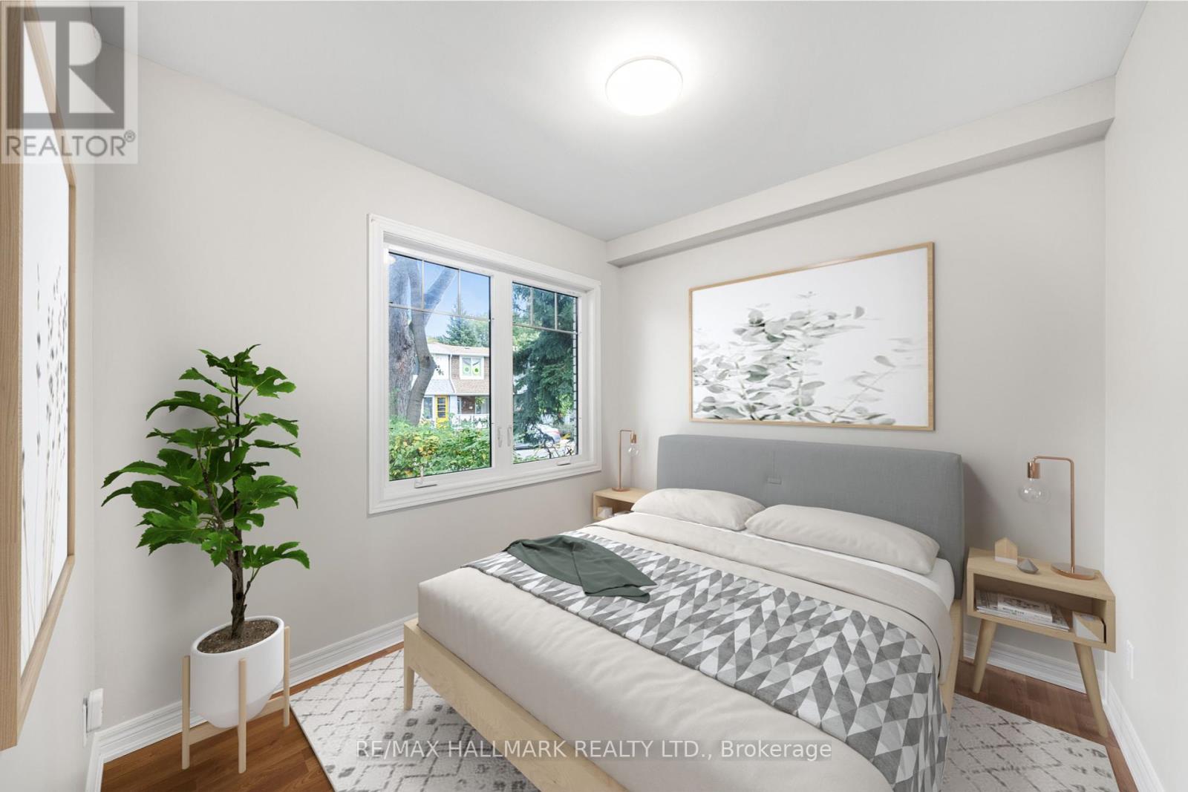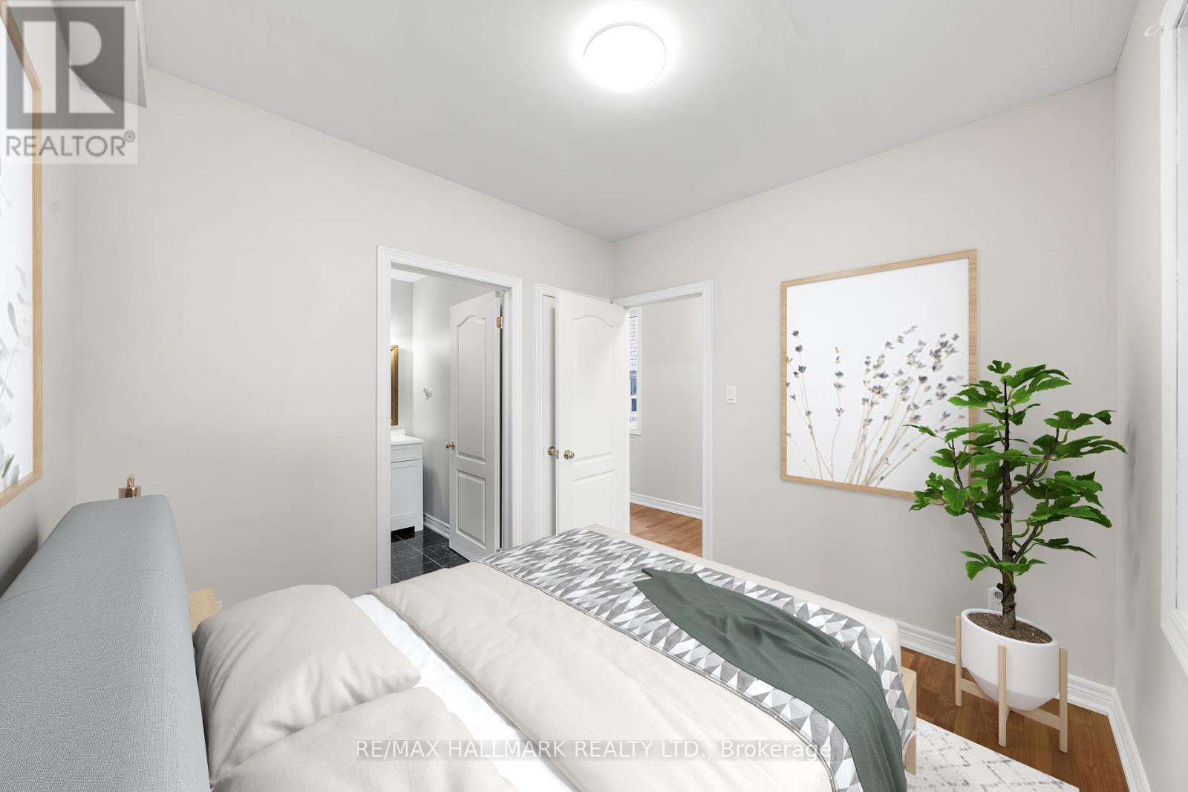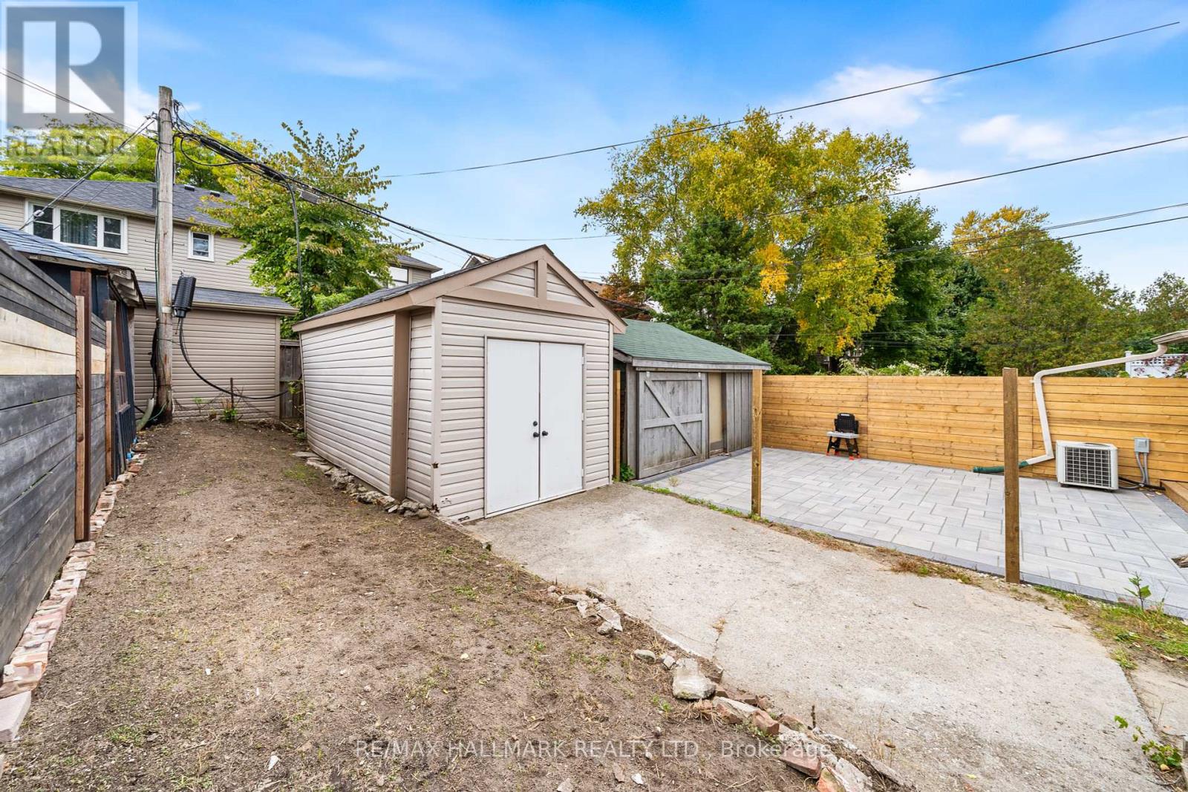- Home
- Services
- Homes For Sale Property Listings
- Neighbourhood
- Reviews
- Downloads
- Blog
- Contact
- Trusted Partners
64 West Lynn Avenue Toronto, Ontario M4C 3W2
3 Bedroom
3 Bathroom
Bungalow
Central Air Conditioning
Forced Air
$668,000
It's here - the home you've been waiting for in the neighbourhood you love! Welcome to 64 West Lynn Ave. Sitting on a spacious 18.75x108 ft lot, this semi-detached bungalow is beaming with opportunities. The main floor showcases big windows for ample natural light and newer laminate wood floors that flow throughout the open-concept living, dining and kitchen. Spacious kitchen with stone counters, ceiling-height cabinets, a breakfast bar peninsula, and a walk-out to the backyard. The main floor primary bedroom offers a 3 pc ensuite. The full-sized basement is awaiting your personal touch. It features 2 spacious bedrooms with closets, a four-piece bathroom, plus a powder room. Whether you're looking to move-in or renovate, for a place to call home or an investment, this freshly painted home is an absolute must-see! Located on a family-friendly, tree-lined street across from East Lynn Park, minutes to Merrill Bridge Rd Park and dog park, and within the coveted Earl Haig PS catchment. **** EXTRAS **** Great location, just steps to shops, restaurants, cafes, amenities, and easy TTC access. Sold in as-is where-is condition. Some photos have been virtually staged. (id:58671)
Open House
This property has open houses!
October
19
Saturday
Starts at:
2:00 pm
Ends at:4:00 pm
October
20
Sunday
Starts at:
2:00 pm
Ends at:4:00 pm
Property Details
| MLS® Number | E9400402 |
| Property Type | Single Family |
| Community Name | Woodbine Corridor |
| AmenitiesNearBy | Hospital, Park, Public Transit, Schools |
| CommunityFeatures | Community Centre |
| Features | Carpet Free |
Building
| BathroomTotal | 3 |
| BedroomsAboveGround | 1 |
| BedroomsBelowGround | 2 |
| BedroomsTotal | 3 |
| ArchitecturalStyle | Bungalow |
| BasementDevelopment | Partially Finished |
| BasementType | Full (partially Finished) |
| ConstructionStyleAttachment | Semi-detached |
| CoolingType | Central Air Conditioning |
| ExteriorFinish | Brick |
| FlooringType | Wood, Tile |
| FoundationType | Brick |
| HalfBathTotal | 1 |
| HeatingFuel | Natural Gas |
| HeatingType | Forced Air |
| StoriesTotal | 1 |
| Type | House |
| UtilityWater | Municipal Water |
Parking
| Detached Garage |
Land
| Acreage | No |
| LandAmenities | Hospital, Park, Public Transit, Schools |
| Sewer | Sanitary Sewer |
| SizeDepth | 108 Ft |
| SizeFrontage | 18 Ft ,9 In |
| SizeIrregular | 18.75 X 108 Ft |
| SizeTotalText | 18.75 X 108 Ft |
Rooms
| Level | Type | Length | Width | Dimensions |
|---|---|---|---|---|
| Basement | Bedroom 2 | 3.43 m | 2.77 m | 3.43 m x 2.77 m |
| Basement | Bathroom | Measurements not available | ||
| Basement | Bedroom 3 | 3.28 m | 2.74 m | 3.28 m x 2.74 m |
| Basement | Bathroom | Measurements not available | ||
| Basement | Laundry Room | Measurements not available | ||
| Main Level | Living Room | 4.88 m | 3.89 m | 4.88 m x 3.89 m |
| Main Level | Dining Room | 4.88 m | 3.89 m | 4.88 m x 3.89 m |
| Main Level | Kitchen | 4.45 m | 3.02 m | 4.45 m x 3.02 m |
| Main Level | Primary Bedroom | 2.82 m | 2.62 m | 2.82 m x 2.62 m |
Interested?
Contact us for more information


























