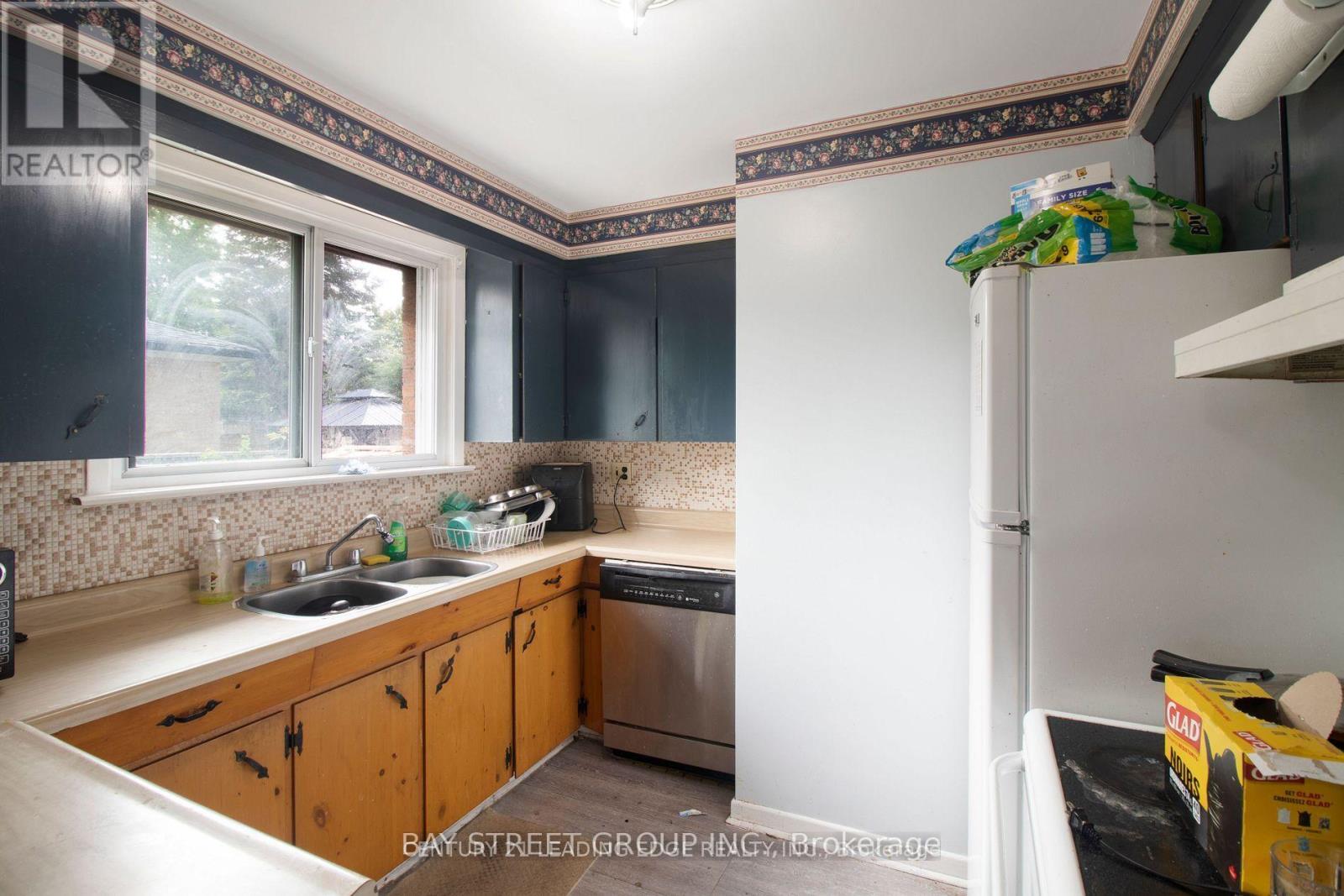- Home
- Services
- Homes For Sale Property Listings
- Neighbourhood
- Reviews
- Downloads
- Blog
- Contact
- Trusted Partners
188 Confederation Drive Toronto, Ontario M1G 1B1
4 Bedroom
2 Bathroom
Bungalow
Central Air Conditioning
Forced Air
$949,800
Investment opportunity "" for first time buyer to live and get rent from the basement with sep entrance.** Solid brick *Detached bungalow Nestled In The Cedar Ridge Area On The Prestigious Confederation Drive. 3+1 beds, 2 Washrooms, 2 kitchens, Separate (side ) entrance to the basement with rental option. ""Ready to move in or a good option for investment.Currents tenants (Only main floor) pays, $2700 + 60% of utilities* may pay up to $3k+ utilites )Main floor Tenants are willing to stay or leave. Basement is vacant, having 1 bed, living room, kitchen* has a lot of potential for 2 appts* Vacant position is possible with 45-60 days notice. Large size lot* 46.94 x 113.7 Ft. Close to Schools, Parks, places of warships & amenities with lot of mature trees on Street. (id:58671)
Property Details
| MLS® Number | E9400309 |
| Property Type | Single Family |
| Community Name | Woburn |
| AmenitiesNearBy | Place Of Worship |
| Features | Wooded Area |
| ParkingSpaceTotal | 3 |
Building
| BathroomTotal | 2 |
| BedroomsAboveGround | 3 |
| BedroomsBelowGround | 1 |
| BedroomsTotal | 4 |
| ArchitecturalStyle | Bungalow |
| BasementDevelopment | Partially Finished |
| BasementFeatures | Separate Entrance |
| BasementType | N/a (partially Finished) |
| ConstructionStyleAttachment | Detached |
| CoolingType | Central Air Conditioning |
| ExteriorFinish | Brick |
| FlooringType | Tile |
| FoundationType | Concrete |
| HeatingFuel | Natural Gas |
| HeatingType | Forced Air |
| StoriesTotal | 1 |
| Type | House |
| UtilityWater | Municipal Water |
Land
| Acreage | No |
| FenceType | Fenced Yard |
| LandAmenities | Place Of Worship |
| Sewer | Sanitary Sewer |
| SizeDepth | 113 Ft ,8 In |
| SizeFrontage | 46 Ft ,11 In |
| SizeIrregular | 46.94 X 113.7 Ft |
| SizeTotalText | 46.94 X 113.7 Ft |
Rooms
| Level | Type | Length | Width | Dimensions |
|---|---|---|---|---|
| Basement | Laundry Room | Measurements not available | ||
| Basement | Living Room | Measurements not available | ||
| Basement | Bedroom 4 | Measurements not available | ||
| Basement | Living Room | Measurements not available | ||
| Basement | Kitchen | Measurements not available | ||
| Main Level | Living Room | 4.57 m | 4.42 m | 4.57 m x 4.42 m |
| Main Level | Dining Room | 2.92 m | 2.68 m | 2.92 m x 2.68 m |
| Main Level | Kitchen | 2.92 m | 2.43 m | 2.92 m x 2.43 m |
| Main Level | Primary Bedroom | 3.62 m | 2.74 m | 3.62 m x 2.74 m |
| Main Level | Bedroom | 3.06 m | 2.43 m | 3.06 m x 2.43 m |
| Main Level | Bedroom | 3.81 m | 2.95 m | 3.81 m x 2.95 m |
Utilities
| Sewer | Available |
https://www.realtor.ca/real-estate/27551958/188-confederation-drive-toronto-woburn-woburn
Interested?
Contact us for more information
































