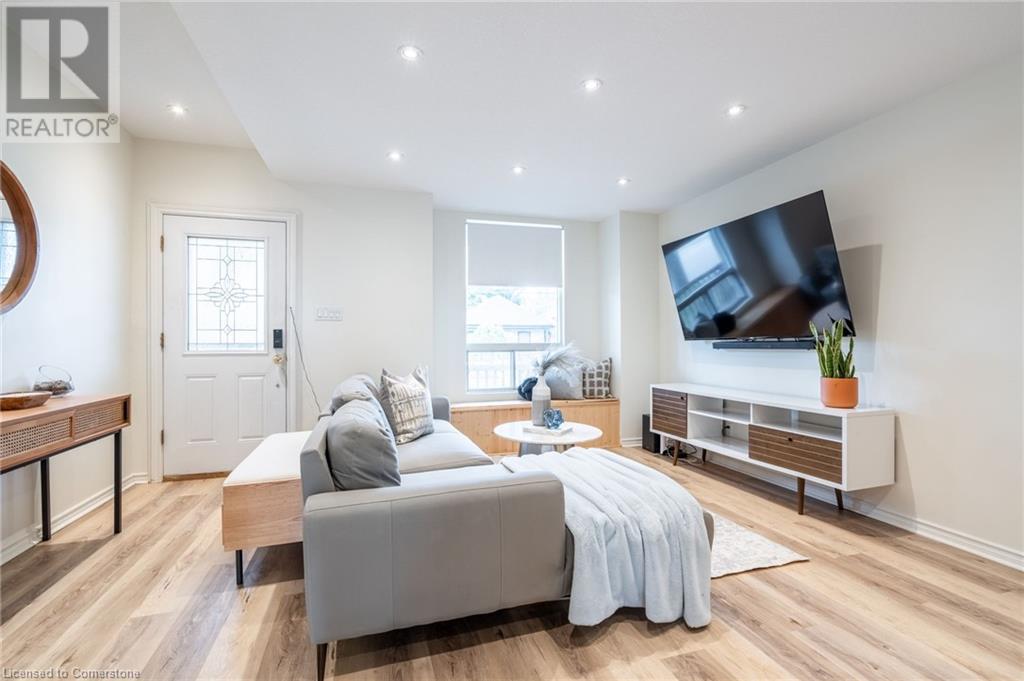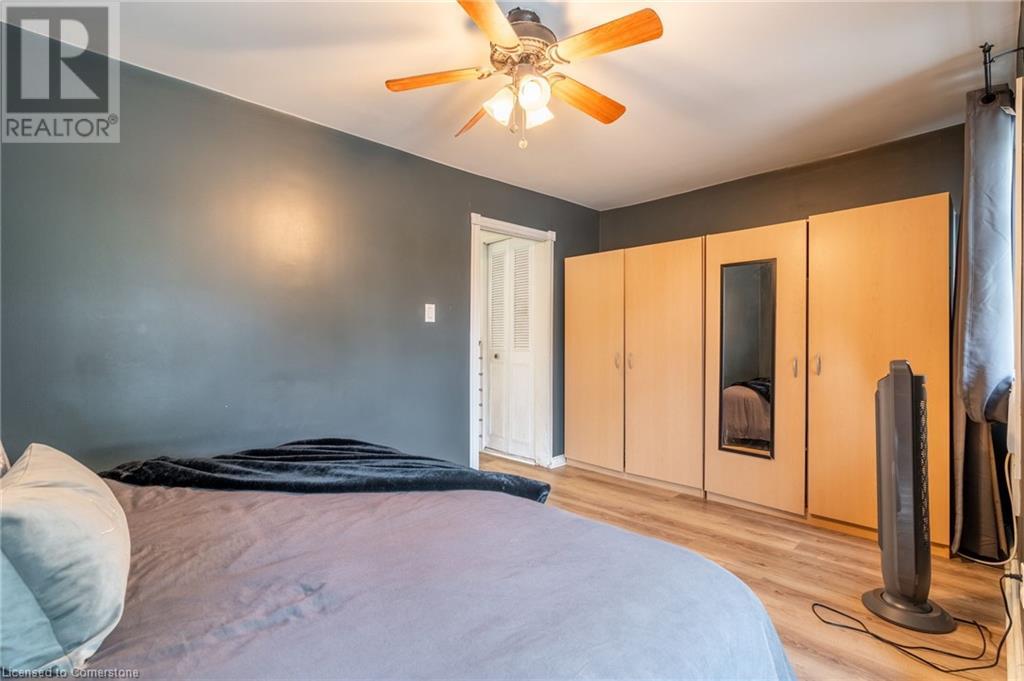- Home
- Services
- Homes For Sale Property Listings
- Neighbourhood
- Reviews
- Downloads
- Blog
- Contact
- Trusted Partners
22 Bayfield Avenue Hamilton, Ontario L8H 3M4
3 Bedroom
2 Bathroom
1042 sqft
2 Level
Central Air Conditioning
Forced Air
$549,000
Welcome to this charming 2-storey detached home, nestled in the family-friendly neighborhood of Crown Point! This beautifully updated residence offers 3 spacious bedrooms and 2 modern bathrooms, making it perfect for families of any size. Step inside to discover the inviting open-concept living and dining areas, featuring brand-new vinyl flooring, fresh paint, and an abundance of natural light enhanced by new pot lights throughout.The large, modern kitchen is a chef’s delight, complete with sleek stainless steel appliances and a walkout to a generous deck overlooking the expansive backyard—a perfect setup for entertaining, family gatherings, or simply unwinding outdoors.One of the highlights of this home is the massive attic loft, a versatile bonus space brimming with potential. Whether you envision it as a cozy games room, creative art studio, peaceful yoga retreat, or vibrant playroom, the possibilities are endless.With private parking for two cars, this home blends style with convenience. Located in the heart of Crown Point, you’ll enjoy a warm community feel with nearby parks, schools, and local amenities. Don’t miss the opportunity to make this beautiful home yours! (id:58671)
Property Details
| MLS® Number | 40663466 |
| Property Type | Single Family |
| AmenitiesNearBy | Park, Schools |
| EquipmentType | Furnace |
| Features | Gazebo, Sump Pump |
| ParkingSpaceTotal | 2 |
| RentalEquipmentType | Furnace |
Building
| BathroomTotal | 2 |
| BedroomsAboveGround | 3 |
| BedroomsTotal | 3 |
| Appliances | Dishwasher, Refrigerator, Stove, Washer, Window Coverings |
| ArchitecturalStyle | 2 Level |
| BasementDevelopment | Finished |
| BasementType | Full (finished) |
| ConstructedDate | 1919 |
| ConstructionStyleAttachment | Detached |
| CoolingType | Central Air Conditioning |
| ExteriorFinish | Brick Veneer |
| FoundationType | Block |
| HalfBathTotal | 1 |
| HeatingType | Forced Air |
| StoriesTotal | 2 |
| SizeInterior | 1042 Sqft |
| Type | House |
| UtilityWater | Municipal Water |
Land
| AccessType | Road Access |
| Acreage | No |
| LandAmenities | Park, Schools |
| Sewer | Municipal Sewage System |
| SizeDepth | 100 Ft |
| SizeFrontage | 25 Ft |
| SizeTotalText | Under 1/2 Acre |
| ZoningDescription | Residential |
Rooms
| Level | Type | Length | Width | Dimensions |
|---|---|---|---|---|
| Second Level | 4pc Bathroom | Measurements not available | ||
| Second Level | Primary Bedroom | 14'0'' x 8'10'' | ||
| Basement | Laundry Room | Measurements not available | ||
| Basement | 2pc Bathroom | Measurements not available | ||
| Basement | Family Room | 14'0'' x 11'1'' | ||
| Main Level | Bedroom | 8'1'' x 9'4'' | ||
| Main Level | Bedroom | 9'5'' x 9'3'' | ||
| Main Level | Dining Room | 12'0'' x 6'2'' | ||
| Main Level | Living Room | 14'10'' x 18'6'' | ||
| Main Level | Kitchen | 14'10'' x 10'1'' | ||
| Main Level | Foyer | Measurements not available |
https://www.realtor.ca/real-estate/27550768/22-bayfield-avenue-hamilton
Interested?
Contact us for more information










































