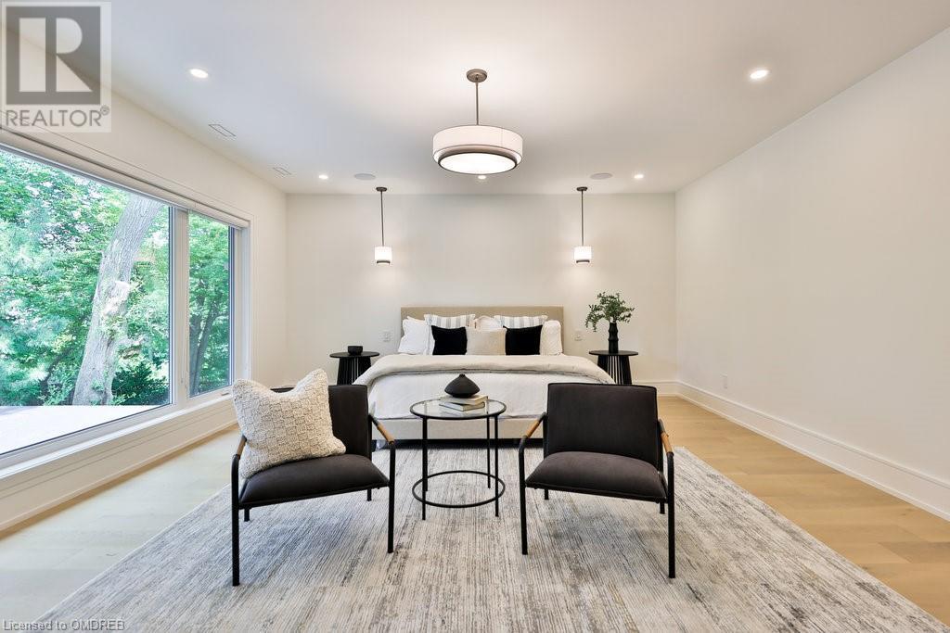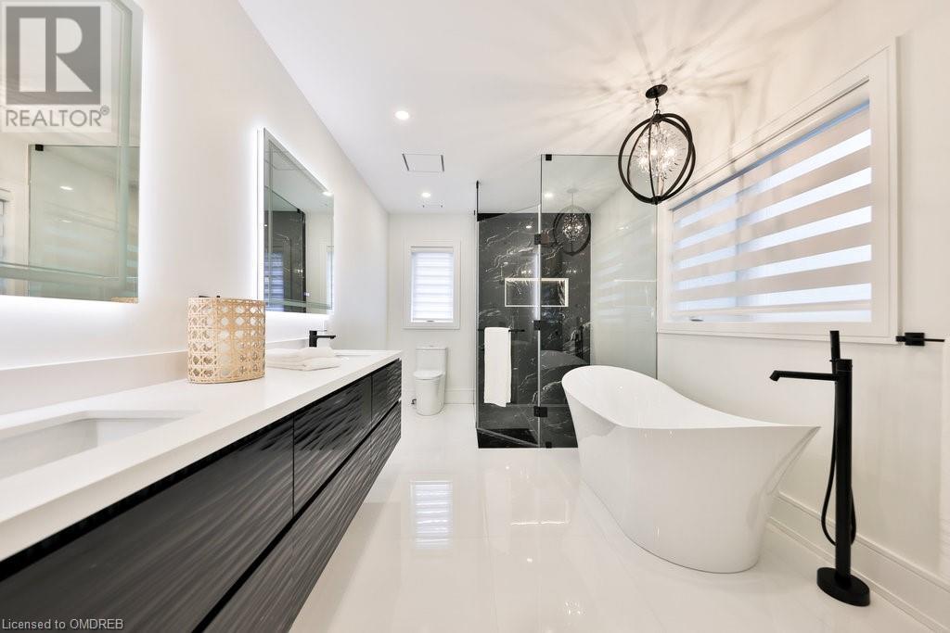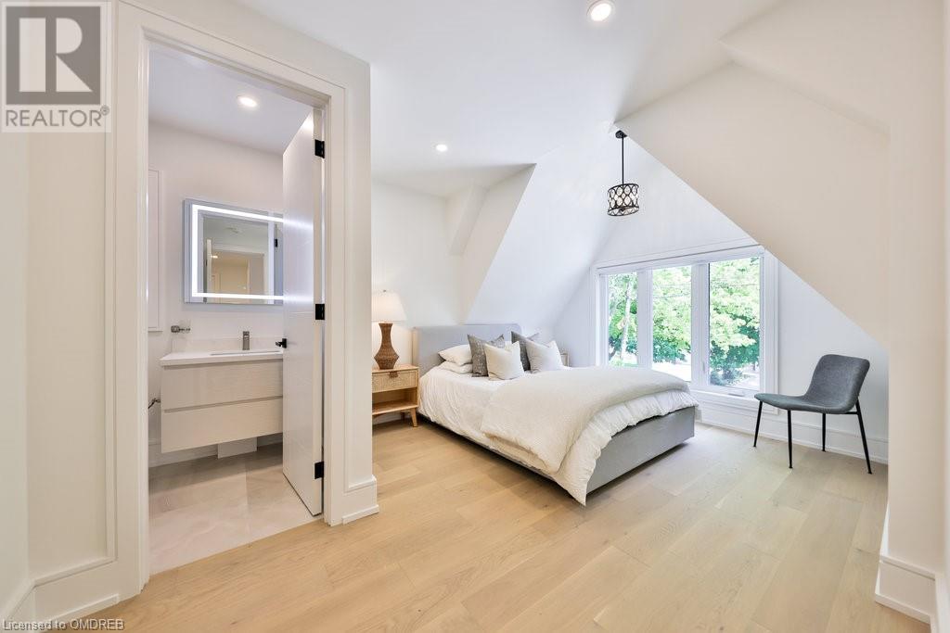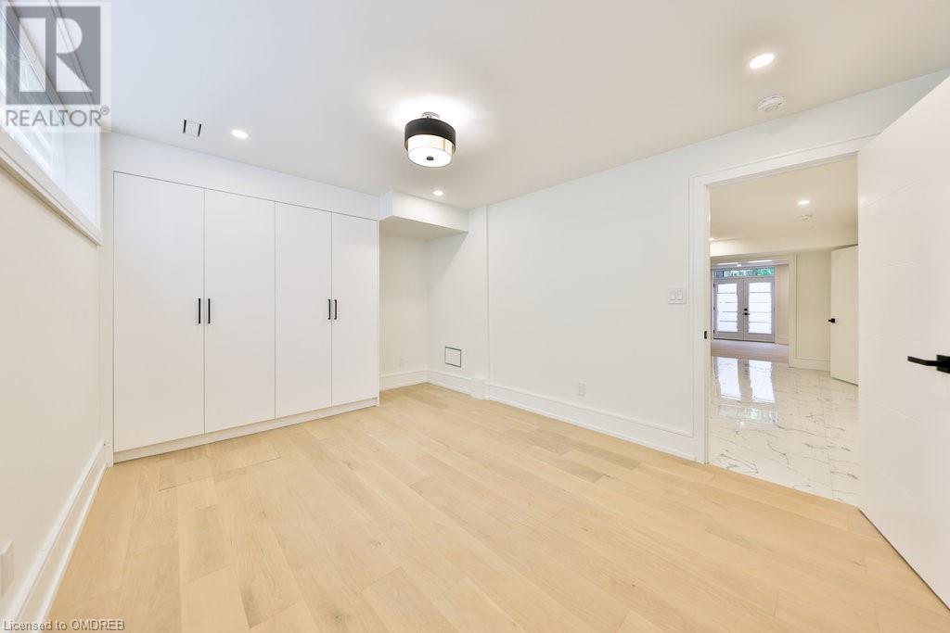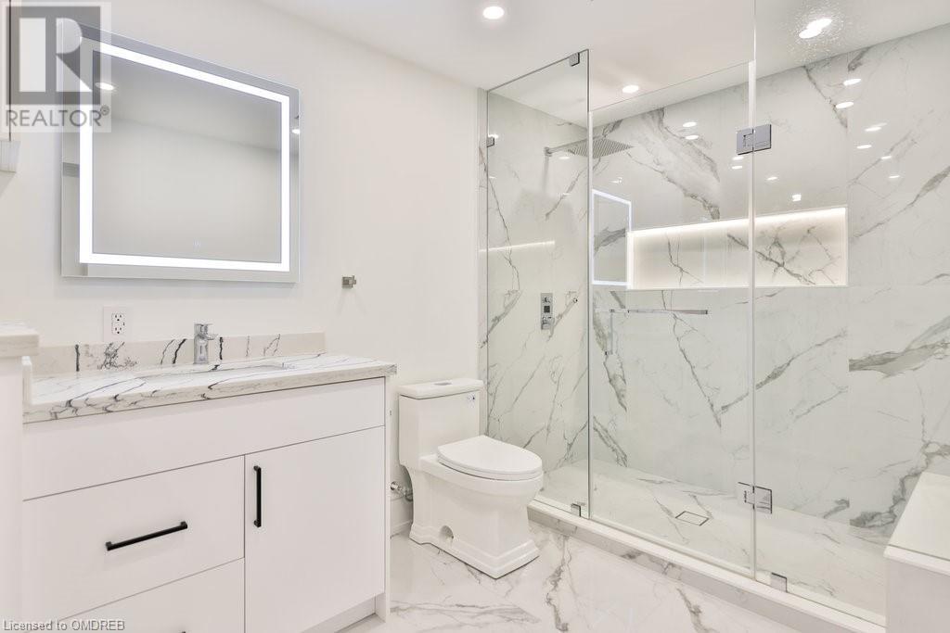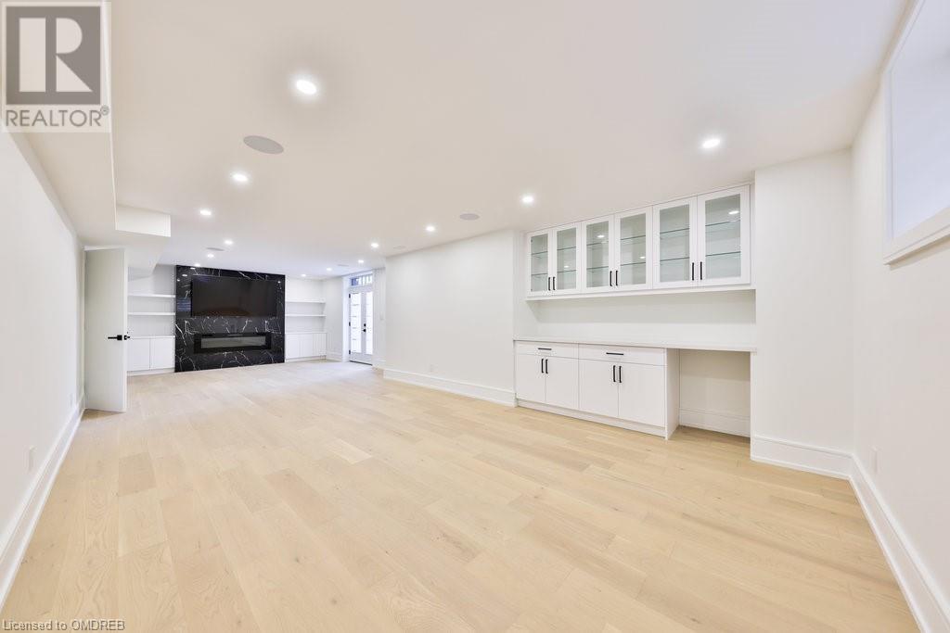- Home
- Services
- Homes For Sale Property Listings
- Neighbourhood
- Reviews
- Downloads
- Blog
- Contact
- Trusted Partners
1438 Garnet Avenue Mississauga, Ontario L5G 4C6
5 Bedroom
5 Bathroom
4788 sqft
2 Level
Fireplace
Central Air Conditioning
Forced Air
Landscaped
$3,099,900
Stunning brand new build in Mineola!! Experience luxury living in this new Mineola home. Features include light oak floors, custom high-end built-ins, black, white, and organic styling, a chef's kitchen with luxurious appliances, floating staircase, and three fireplaces. The primary has large windows, walk-in closet with luxurious built-ins, and a 5-piece ensuite! There are 3 more bedrooms with walk-in closets fully finished & ensuites. Two laundry rooms. Main floor office. The walk-out basement has a second kitchen (rough-in), laundry, and bedroom. The garage has extra high ceilings for a car lift, and the landscaped yard includes an irrigation system. (id:58671)
Property Details
| MLS® Number | 40631125 |
| Property Type | Single Family |
| AmenitiesNearBy | Marina, Schools |
| EquipmentType | None |
| Features | Sump Pump |
| ParkingSpaceTotal | 5 |
| RentalEquipmentType | None |
Building
| BathroomTotal | 5 |
| BedroomsAboveGround | 4 |
| BedroomsBelowGround | 1 |
| BedroomsTotal | 5 |
| Appliances | Central Vacuum, Dishwasher, Dryer, Refrigerator, Washer, Microwave Built-in, Gas Stove(s), Hood Fan, Window Coverings |
| ArchitecturalStyle | 2 Level |
| BasementDevelopment | Finished |
| BasementType | Full (finished) |
| ConstructionStyleAttachment | Detached |
| CoolingType | Central Air Conditioning |
| ExteriorFinish | Stone, Stucco |
| FireplacePresent | Yes |
| FireplaceTotal | 3 |
| HalfBathTotal | 1 |
| HeatingFuel | Natural Gas |
| HeatingType | Forced Air |
| StoriesTotal | 2 |
| SizeInterior | 4788 Sqft |
| Type | House |
| UtilityWater | Municipal Water |
Parking
| Attached Garage |
Land
| AccessType | Road Access |
| Acreage | No |
| LandAmenities | Marina, Schools |
| LandscapeFeatures | Landscaped |
| Sewer | Municipal Sewage System |
| SizeDepth | 141 Ft |
| SizeFrontage | 50 Ft |
| SizeTotalText | Under 1/2 Acre |
| ZoningDescription | R4 |
Rooms
| Level | Type | Length | Width | Dimensions |
|---|---|---|---|---|
| Second Level | 3pc Bathroom | Measurements not available | ||
| Second Level | 4pc Bathroom | Measurements not available | ||
| Second Level | Laundry Room | Measurements not available | ||
| Second Level | Bedroom | 11'3'' x 10'8'' | ||
| Second Level | Bedroom | 15'11'' x 11'2'' | ||
| Second Level | Bedroom | 15'0'' x 11'7'' | ||
| Second Level | Full Bathroom | Measurements not available | ||
| Second Level | Primary Bedroom | 22'1'' x 16'3'' | ||
| Lower Level | 3pc Bathroom | Measurements not available | ||
| Lower Level | Recreation Room | 34'11'' x 14'6'' | ||
| Lower Level | Bedroom | 15'0'' x 10'7'' | ||
| Lower Level | Kitchen | 18'4'' x 15'2'' | ||
| Main Level | 2pc Bathroom | Measurements not available | ||
| Main Level | Family Room | 20'7'' x 18'0'' | ||
| Main Level | Kitchen | 22'1'' x 16'3'' | ||
| Main Level | Dining Room | 24'4'' x 16'1'' | ||
| Main Level | Office | 15'9'' x 11'0'' |
https://www.realtor.ca/real-estate/27268952/1438-garnet-avenue-mississauga
Interested?
Contact us for more information
















