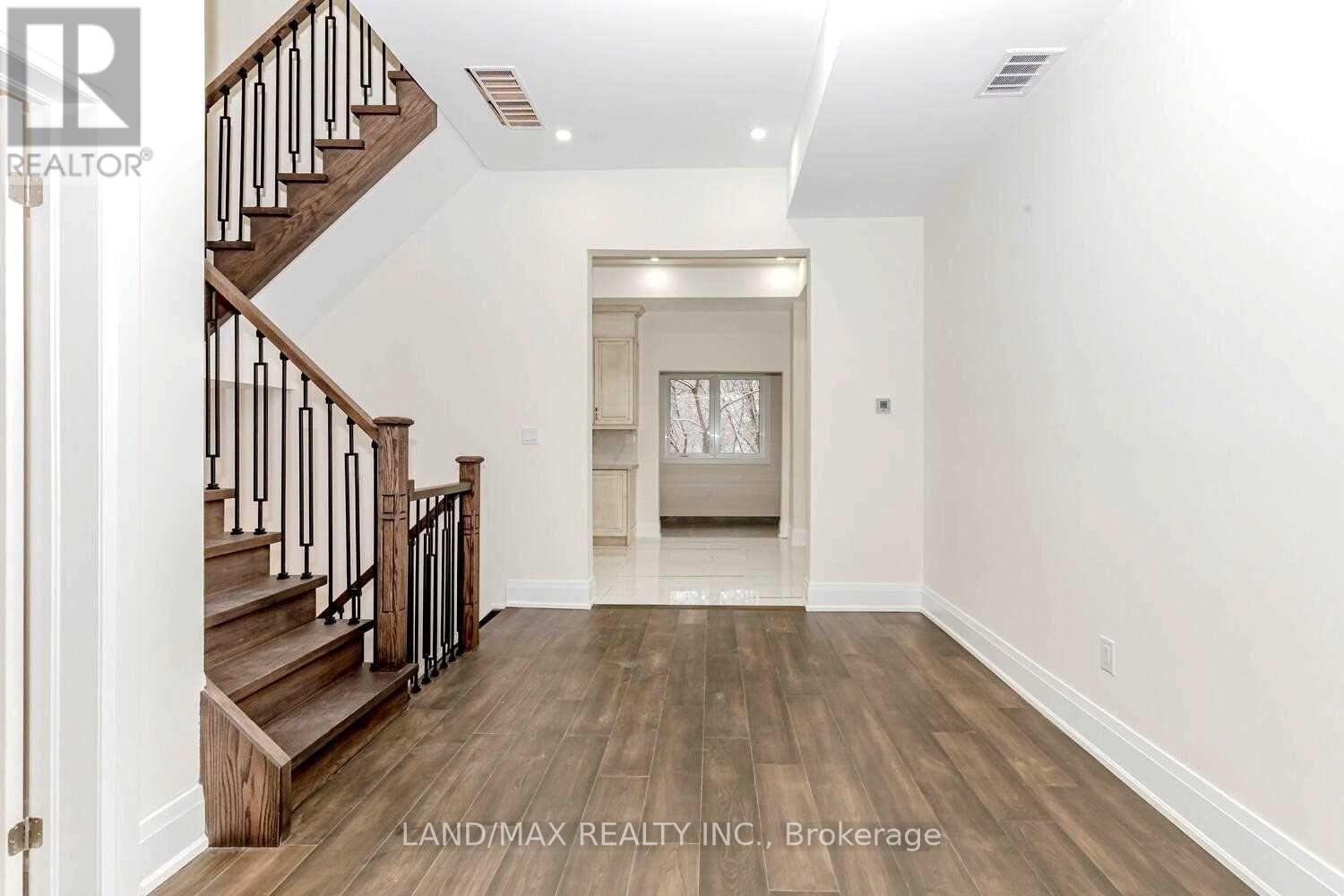- Home
- Services
- Homes For Sale Property Listings
- Neighbourhood
- Reviews
- Downloads
- Blog
- Contact
- Trusted Partners
110a Gilkison Street Brantford, Ontario N3T 2A3
3 Bedroom
4 Bathroom
Central Air Conditioning
Forced Air
$1,129,000
Almost New Ravine Lot, With The Grand River Practically In Your Backyard! Gorgeous 3 Storey Semi- Det, With High End Finishings, W/9Ft Ceilings, Gorgeous Kitchen W/ Quartz Countertop To Entertain That Won't Disappoint. 3Bdrm, 4Bath, Fin Ground Level Walk Out To Backyard And Covered Porch Area. Shining Hardwood Floors Throughout. Pot Lights Galore On All Levels. Fenced Yard. Close To Many Amenities Including Grocery Stores, Retail Shopping, Wilfred Laurier University And Conestoga College. Several Parks/Biking Trails Within Walking Distance. Minutes To Hwy403 (id:58671)
Property Details
| MLS® Number | X9417607 |
| Property Type | Single Family |
| Features | Carpet Free |
| ParkingSpaceTotal | 3 |
Building
| BathroomTotal | 4 |
| BedroomsAboveGround | 3 |
| BedroomsTotal | 3 |
| Appliances | Dishwasher, Dryer, Refrigerator, Stove, Washer |
| BasementFeatures | Walk Out |
| BasementType | N/a |
| ConstructionStyleAttachment | Semi-detached |
| CoolingType | Central Air Conditioning |
| ExteriorFinish | Brick, Stone |
| FlooringType | Ceramic, Hardwood, Tile |
| FoundationType | Poured Concrete |
| HalfBathTotal | 2 |
| HeatingFuel | Natural Gas |
| HeatingType | Forced Air |
| StoriesTotal | 3 |
| Type | House |
| UtilityWater | Municipal Water |
Parking
| Garage |
Land
| Acreage | No |
| Sewer | Sanitary Sewer |
| SizeFrontage | 23 Ft ,8 In |
| SizeIrregular | 23.72 Ft |
| SizeTotalText | 23.72 Ft |
| ZoningDescription | F-rc, F-os1 |
Rooms
| Level | Type | Length | Width | Dimensions |
|---|---|---|---|---|
| Second Level | Primary Bedroom | Measurements not available | ||
| Second Level | Bedroom 2 | Measurements not available | ||
| Second Level | Bedroom 3 | Measurements not available | ||
| Second Level | Eating Area | Measurements not available | ||
| Lower Level | Recreational, Games Room | Measurements not available | ||
| Main Level | Kitchen | Measurements not available | ||
| Main Level | Family Room | Measurements not available | ||
| Main Level | Living Room | Measurements not available | ||
| Main Level | Dining Room | Measurements not available |
https://www.realtor.ca/real-estate/27558750/110a-gilkison-street-brantford
Interested?
Contact us for more information











