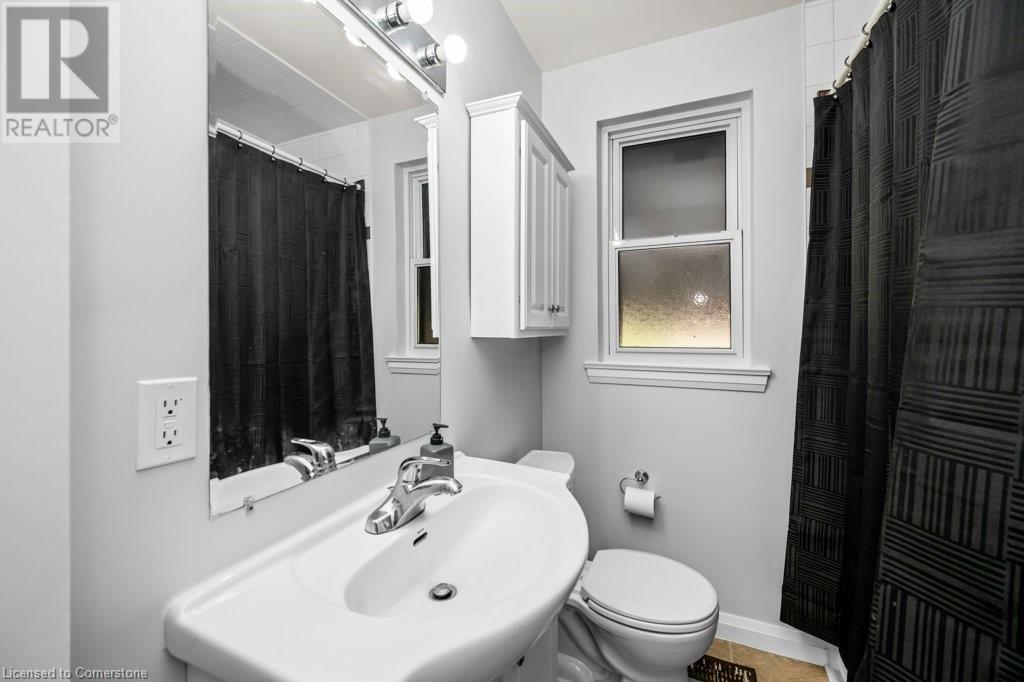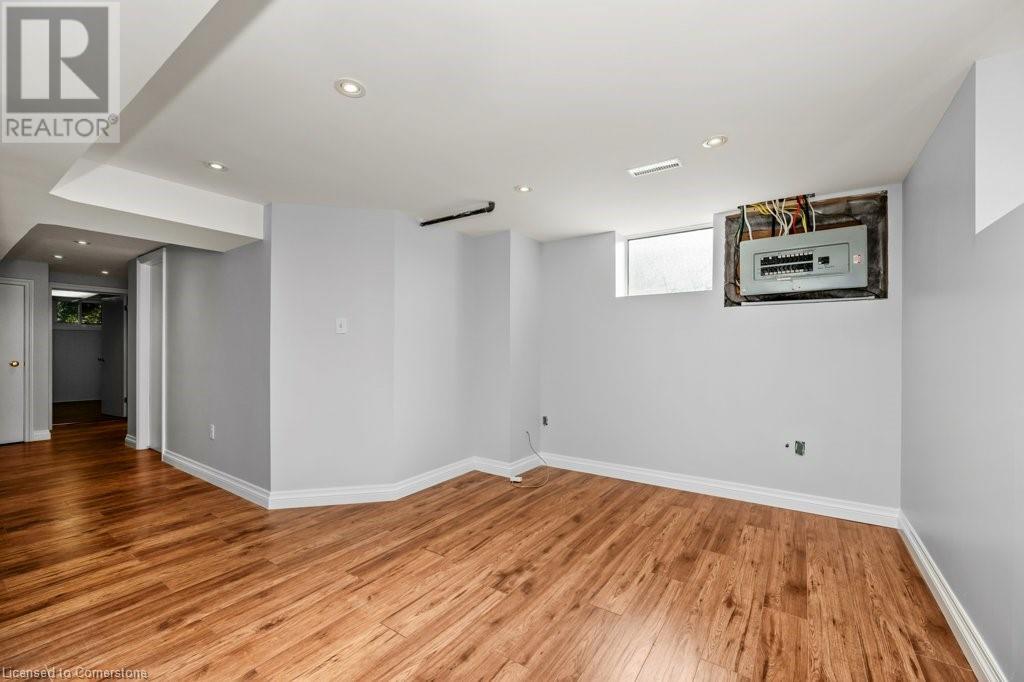- Home
- Services
- Homes For Sale Property Listings
- Neighbourhood
- Reviews
- Downloads
- Blog
- Contact
- Trusted Partners
665 Drury Lane Burlington, Ontario L7R 2X8
4 Bedroom
2 Bathroom
2140 sqft
Bungalow
Central Air Conditioning
Forced Air
$999,900
This is an incredible opportunity to own a charming, all-brick detached bungalow with a fully equipped in-law suite! The main level welcomes you with a foyer and closet, leading into an open-concept dining and living area with crown moulding and a large picture window that fills the space with natural light. The eat-in kitchen boasts two windows and a floor-to-ceiling pantry, offering ample storage. The main floor also includes three good-sized bedrooms, a refreshed 4-piece bathroom, and a linen closet in the hallway for added storage. A separate side entrance from the carport leads to the fully equipped lower-level in-law suite, complete with a spacious bedroom with “His/Her” closets, a bright living area with pot lights combined with a sleek modern kitchen with Quartz countertops, an undermount sink, and a stylish subway tile backsplash. Also, a large 3-piece bathroom with shower, and a laundry room (shared). This home has been freshly painted in a neutral tone, is carpet-free, and showcases beautiful hardwood floors throughout much of the main level. Updated exterior doors and several windows add to the home's appeal. Outside, the carport and driveway provide parking for up to four vehicles, and the fenced backyard offers plenty of space for children or pets to play, shaded by mature trees, with a storage shed for your outdoor needs. Located in a prime South Burlington area, this home is within walking distance to the YMCA, Central Park, community amenities like sports fields, a playground, a public library, and more! You'll also enjoy proximity to Downtown Burlington's boutique shopping, fine dining, and waterfront activities, with easy access to public transit and major highways. Don’t miss your chance to make this home yours! (id:58671)
Open House
This property has open houses!
October
20
Sunday
Starts at:
2:00 pm
Ends at:4:00 pm
Hosted by Sarah Lawson
Property Details
| MLS® Number | 40663358 |
| Property Type | Single Family |
| AmenitiesNearBy | Park, Place Of Worship, Playground, Public Transit, Schools, Shopping |
| CommunityFeatures | Community Centre |
| EquipmentType | Water Heater |
| Features | Paved Driveway, In-law Suite |
| ParkingSpaceTotal | 4 |
| RentalEquipmentType | Water Heater |
| Structure | Shed |
Building
| BathroomTotal | 2 |
| BedroomsAboveGround | 3 |
| BedroomsBelowGround | 1 |
| BedroomsTotal | 4 |
| Appliances | Dishwasher, Dryer, Washer, Window Coverings |
| ArchitecturalStyle | Bungalow |
| BasementDevelopment | Finished |
| BasementType | Full (finished) |
| ConstructedDate | 1956 |
| ConstructionStyleAttachment | Detached |
| CoolingType | Central Air Conditioning |
| ExteriorFinish | Brick, Other |
| FoundationType | Block |
| HeatingFuel | Natural Gas |
| HeatingType | Forced Air |
| StoriesTotal | 1 |
| SizeInterior | 2140 Sqft |
| Type | House |
| UtilityWater | Municipal Water |
Parking
| Carport | |
| Covered |
Land
| Acreage | No |
| FenceType | Fence |
| LandAmenities | Park, Place Of Worship, Playground, Public Transit, Schools, Shopping |
| Sewer | Municipal Sewage System |
| SizeDepth | 121 Ft |
| SizeFrontage | 51 Ft |
| SizeTotalText | Under 1/2 Acre |
| ZoningDescription | R2.3 |
Rooms
| Level | Type | Length | Width | Dimensions |
|---|---|---|---|---|
| Basement | Cold Room | Measurements not available | ||
| Basement | Utility Room | 20'2'' x 6'8'' | ||
| Basement | Laundry Room | 7'11'' x 5'8'' | ||
| Basement | 3pc Bathroom | 10'9'' x 8'2'' | ||
| Basement | Bedroom | 20'8'' x 12'1'' | ||
| Basement | Kitchen | 17'9'' x 8'2'' | ||
| Basement | Family Room | 17'5'' x 15'0'' | ||
| Main Level | 4pc Bathroom | Measurements not available | ||
| Main Level | Bedroom | 9'5'' x 9'2'' | ||
| Main Level | Bedroom | 11'2'' x 9'10'' | ||
| Main Level | Primary Bedroom | 9'11'' x 11'8'' | ||
| Main Level | Dinette | 7'10'' x 6'5'' | ||
| Main Level | Kitchen | 14'3'' x 10'2'' | ||
| Main Level | Dining Room | 12'10'' x 9'1'' | ||
| Main Level | Living Room | 15'1'' x 10'11'' | ||
| Main Level | Foyer | Measurements not available |
https://www.realtor.ca/real-estate/27557748/665-drury-lane-burlington
Interested?
Contact us for more information














































