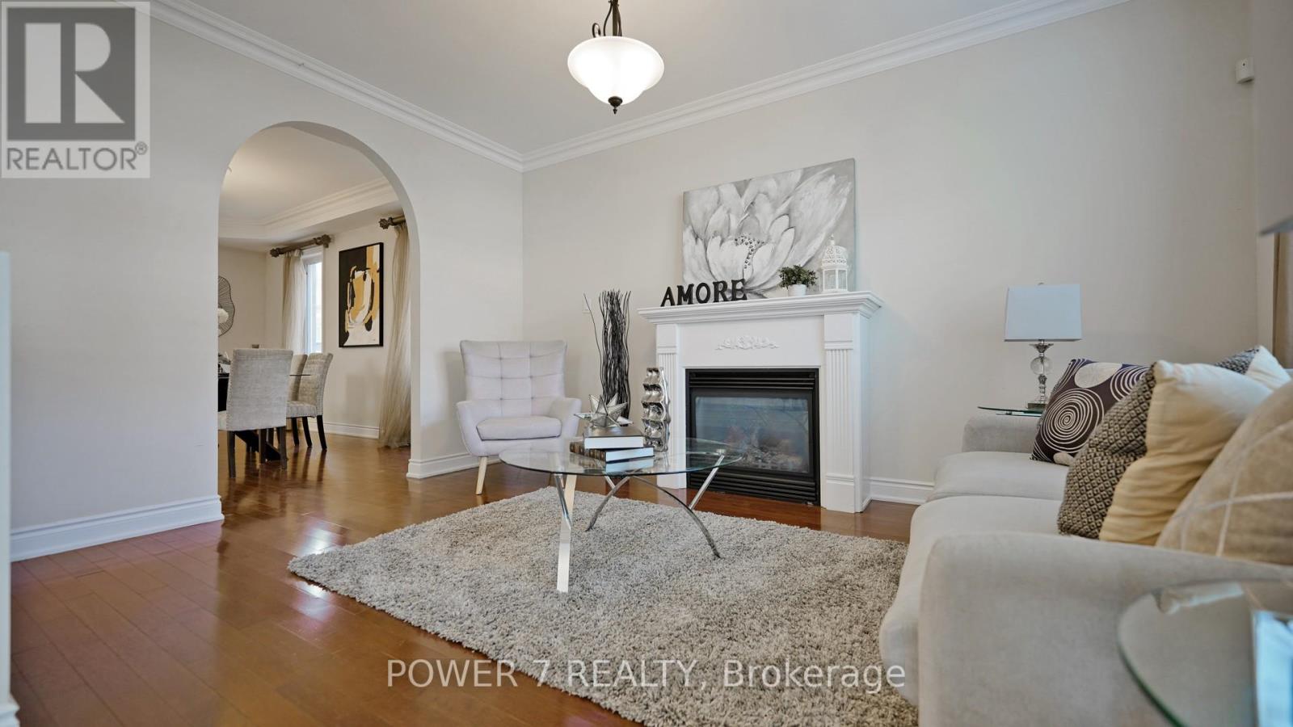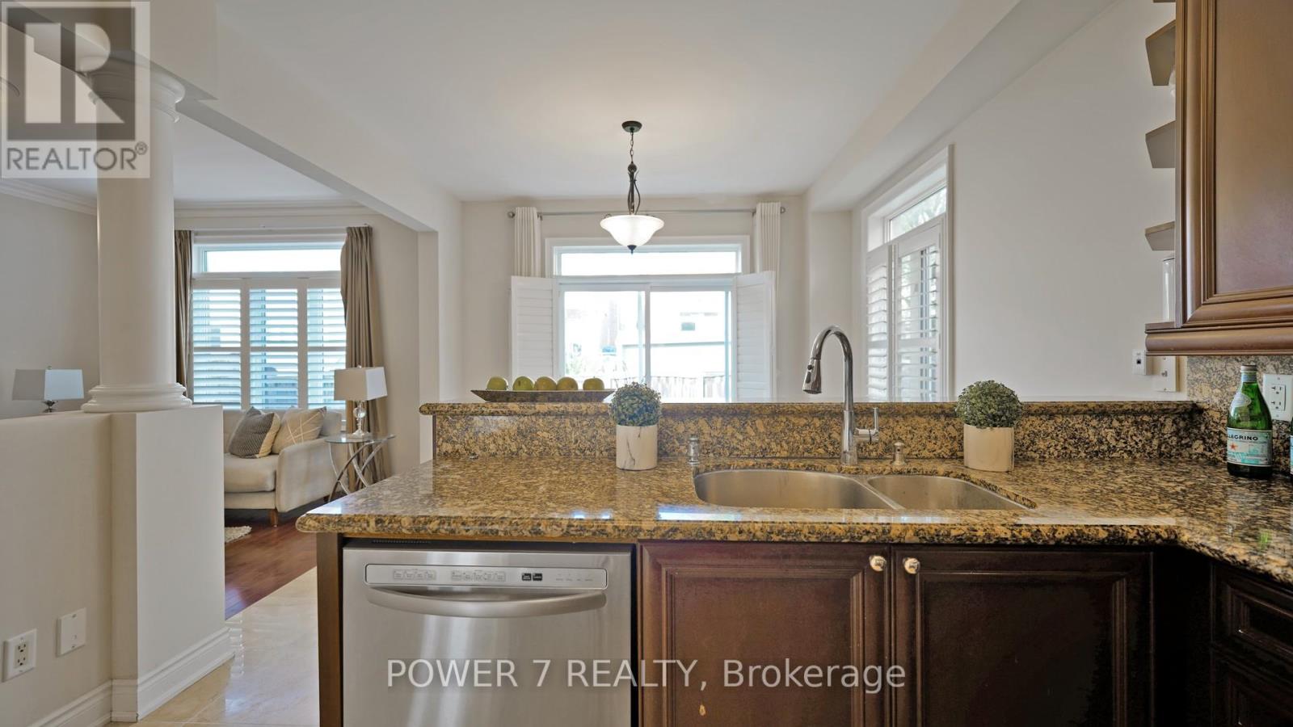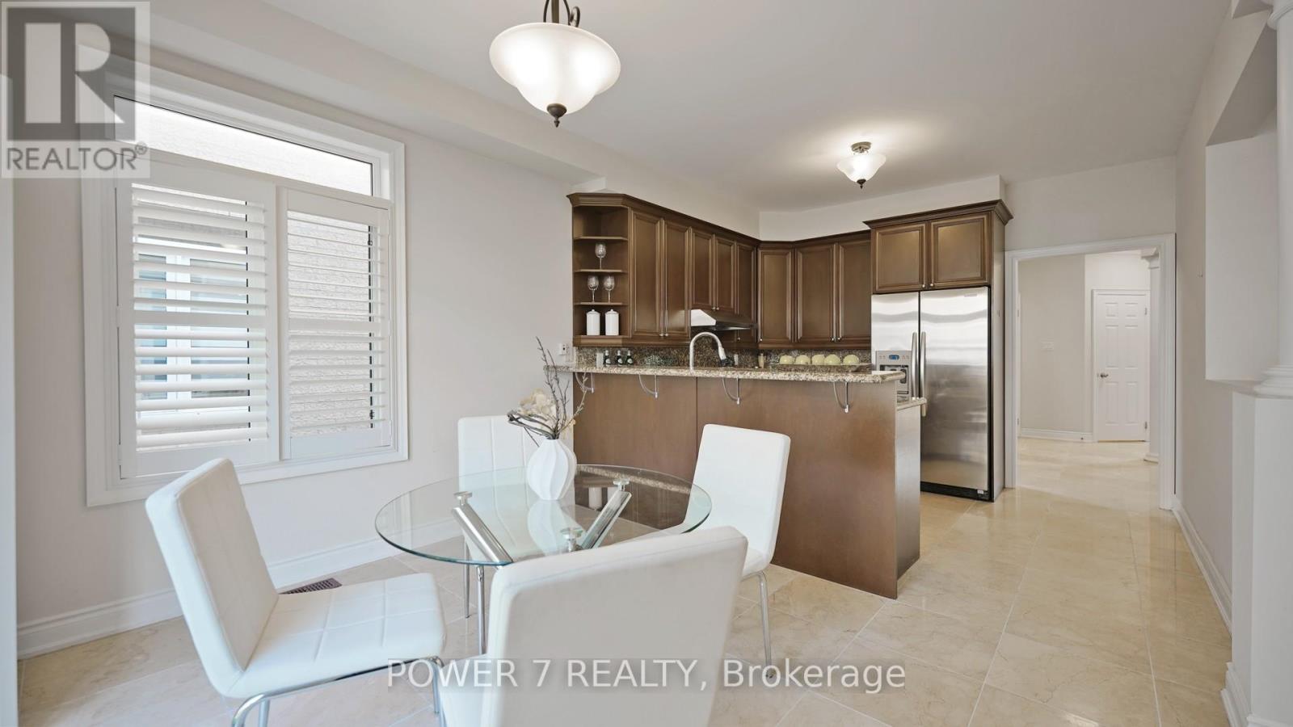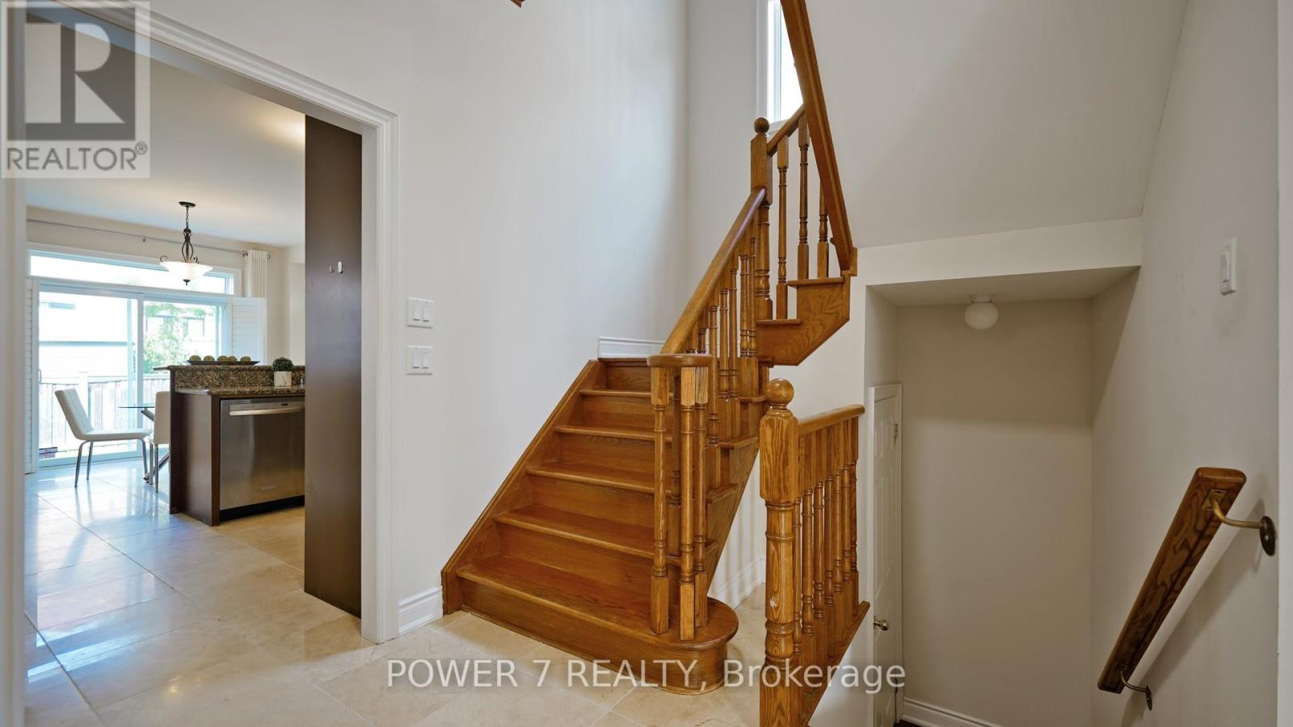- Home
- Services
- Homes For Sale Property Listings
- Neighbourhood
- Reviews
- Downloads
- Blog
- Contact
- Trusted Partners
12 Maraca Drive Richmond Hill, Ontario L4S 0A3
4 Bedroom
4 Bathroom
Fireplace
Central Air Conditioning
Forced Air
$1,688,888
Welcome To This 16-Year New 2-Car Garage Detached In The Most Prestigious Rougewoods Community, Richmond Hill (Leslie St/Major Mackenzie Dr), This Gorgeous Single Features The Upgraded Stone-Front Exterior, Double-Door Entrance W/ Inserts, 9 Ceiling, Stained Hardwood Floor and Crown Molding On Main Floor, Stained Staircase & Railings, Upgraded L-Shaped Gourmet Kitchen W/ Granite Counter Top and Stainless Steel Kitchen Appliances, Imported Ceramic Flooring Thru Foyer & Kitchen, California Shutters, Breakfast Area & Main Floor Laundry; Upgraded Hardwood Floor On 2nd Floor, 2 Spacious Principal Rooms W 2 Private Ensuites (a total of 3 Full Bathrooms Upstairs), Fully Fenced Backyard, A Very Quiet Street In The Area, but within the walking distance to 3 Tennis Courts, A Soccer Field, Children's Playground, Basement Field, Parks, Trails, Basketball Court & Our Lady Help of Christians Catholic Elementary School, Minutes Drive to Hwys 404 & 407, Costco, Home Depot, 103-Acre Richmond Green Sport Centre & Park, FreshCo Supermarket, LCBO, Tim Hortons, A Variety of Restaurants & Shopping Are Within 5 to 10 Minute Driving Distance (id:58671)
Property Details
| MLS® Number | N9417256 |
| Property Type | Single Family |
| Community Name | Rouge Woods |
| AmenitiesNearBy | Park, Schools |
| ParkingSpaceTotal | 4 |
Building
| BathroomTotal | 4 |
| BedroomsAboveGround | 4 |
| BedroomsTotal | 4 |
| Appliances | Dishwasher, Dryer, Range, Refrigerator, Stove, Washer, Window Coverings |
| BasementType | Full |
| ConstructionStyleAttachment | Detached |
| CoolingType | Central Air Conditioning |
| ExteriorFinish | Brick, Stone |
| FireplacePresent | Yes |
| FlooringType | Hardwood |
| FoundationType | Concrete |
| HalfBathTotal | 1 |
| HeatingFuel | Natural Gas |
| HeatingType | Forced Air |
| StoriesTotal | 2 |
| Type | House |
| UtilityWater | Municipal Water |
Parking
| Attached Garage |
Land
| Acreage | No |
| FenceType | Fenced Yard |
| LandAmenities | Park, Schools |
| Sewer | Sanitary Sewer |
| SizeDepth | 106 Ft ,4 In |
| SizeFrontage | 33 Ft ,4 In |
| SizeIrregular | 33.4 X 106.35 Ft |
| SizeTotalText | 33.4 X 106.35 Ft |
Rooms
| Level | Type | Length | Width | Dimensions |
|---|---|---|---|---|
| Second Level | Primary Bedroom | 5 m | 4.15 m | 5 m x 4.15 m |
| Second Level | Bedroom 2 | 4.68 m | 3.74 m | 4.68 m x 3.74 m |
| Second Level | Bedroom 3 | 3.7 m | 3.3 m | 3.7 m x 3.3 m |
| Second Level | Bedroom 4 | 3.7 m | 3.3 m | 3.7 m x 3.3 m |
| Ground Level | Living Room | 5.2 m | 3.32 m | 5.2 m x 3.32 m |
| Ground Level | Dining Room | 5.2 m | 3.32 m | 5.2 m x 3.32 m |
| Ground Level | Family Room | 4.58 m | 3.32 m | 4.58 m x 3.32 m |
| Ground Level | Kitchen | 6.17 m | 3.5 m | 6.17 m x 3.5 m |
https://www.realtor.ca/real-estate/27557636/12-maraca-drive-richmond-hill-rouge-woods-rouge-woods
Interested?
Contact us for more information










































