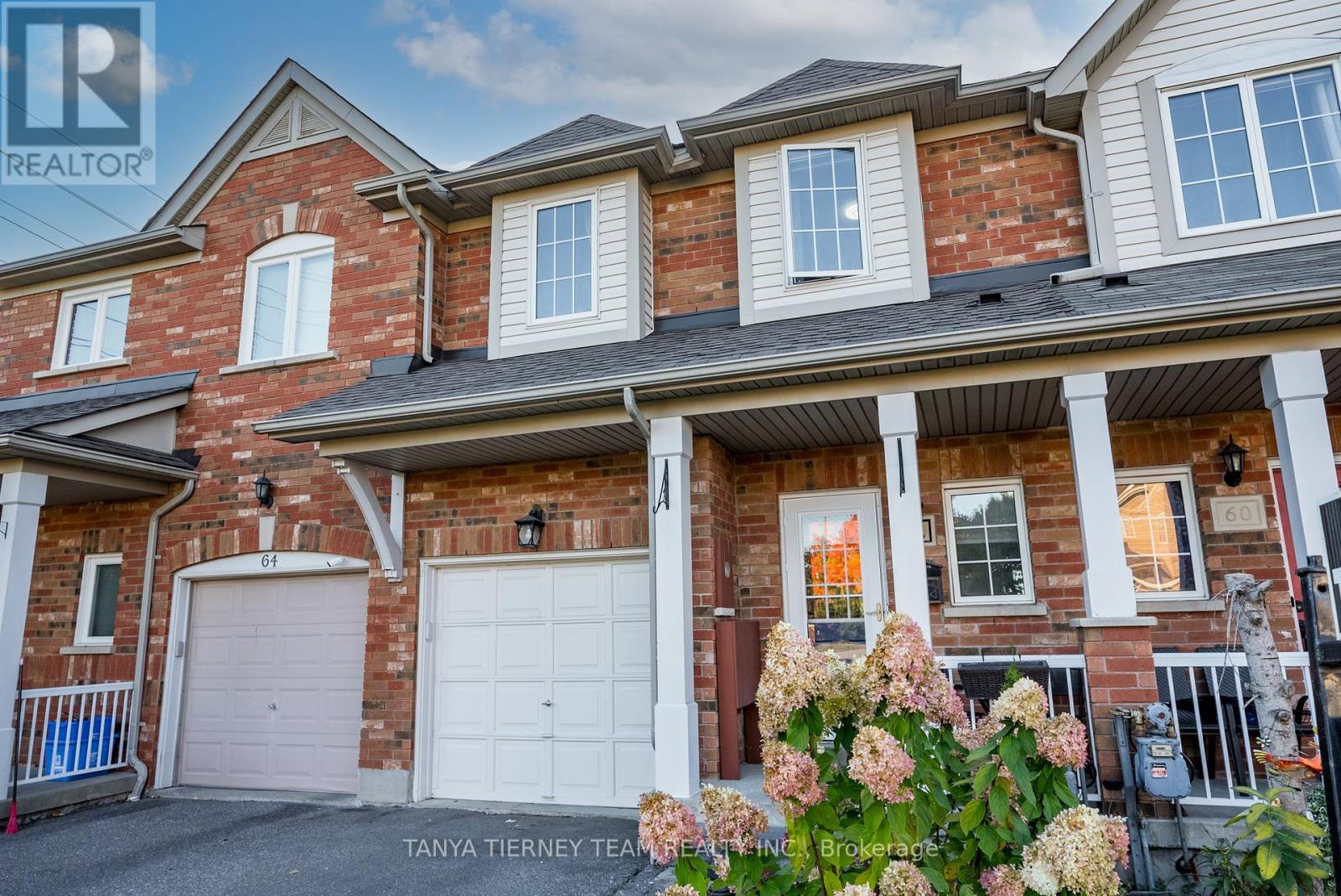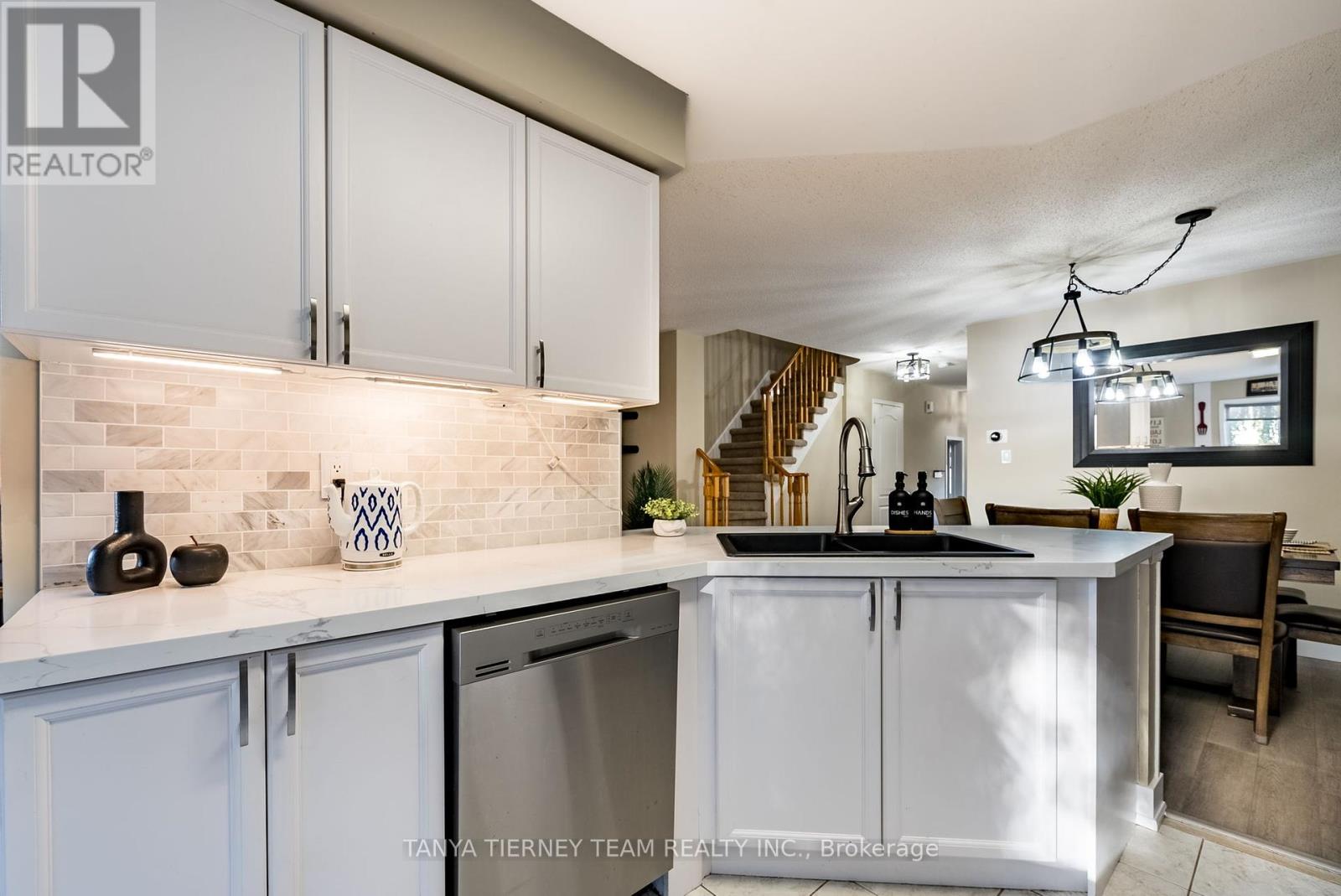- Home
- Services
- Homes For Sale Property Listings
- Neighbourhood
- Reviews
- Downloads
- Blog
- Contact
- Trusted Partners
62 Plantation Court Whitby, Ontario L1P 1R1
3 Bedroom
3 Bathroom
Fireplace
Central Air Conditioning
Forced Air
$769,900
Finished walk-out basement on a tranquil treed ravine lot! This beautifully upgraded 3 bedroom freehold townhome is situated in the family friendly community of Williamsburg, walking distance to all schools, parks, rec centres, transits & easy highway access. Inviting foyer leads you through to the open concept main floor plan with gorgeous new luxury vinyl flooring (2024), upgraded lighting & fresh neutral decor throughout. Stunning kitchen boating quartz counters, custom natural stone backsplash, breakfast bar, pantry, stainless steel appliances, generous dining area & large window with scenic ravine views. The spacious family room leads you to the finished basement featuring rec room, adorable play room, laundry area with workshop & sliding glass walk-out to a patio, garden shed & panoramic wooded ravine views! Upstairs offers 3 generous bedrooms including the primary retreat with 4pc ensuite, walk-in closet organizers. Convenient den/office area - perfect for home office or studies. This family home offers ample storage space & shows pride of ownership throughout! **** EXTRAS **** Roof 2017, furnace April 2024, central air April 2024, stainless steel appliances 2019, main level flooring 2024, quartz counters/backsplash 2021. (id:58671)
Open House
This property has open houses!
October
20
Sunday
Starts at:
2:00 pm
Ends at:4:00 pm
Property Details
| MLS® Number | E9417285 |
| Property Type | Single Family |
| Community Name | Williamsburg |
| AmenitiesNearBy | Park, Public Transit, Schools |
| EquipmentType | Water Heater |
| Features | Wooded Area, Backs On Greenbelt |
| ParkingSpaceTotal | 2 |
| RentalEquipmentType | Water Heater |
| Structure | Patio(s), Porch, Shed |
Building
| BathroomTotal | 3 |
| BedroomsAboveGround | 3 |
| BedroomsTotal | 3 |
| Amenities | Canopy, Fireplace(s) |
| Appliances | Blinds, Garage Door Opener |
| BasementDevelopment | Finished |
| BasementFeatures | Walk Out |
| BasementType | Full (finished) |
| ConstructionStyleAttachment | Attached |
| CoolingType | Central Air Conditioning |
| ExteriorFinish | Brick |
| FireplacePresent | Yes |
| FireplaceTotal | 1 |
| FlooringType | Vinyl, Carpeted |
| FoundationType | Unknown |
| HalfBathTotal | 1 |
| HeatingFuel | Natural Gas |
| HeatingType | Forced Air |
| StoriesTotal | 2 |
| Type | Row / Townhouse |
| UtilityWater | Municipal Water |
Parking
| Attached Garage |
Land
| Acreage | No |
| FenceType | Fenced Yard |
| LandAmenities | Park, Public Transit, Schools |
| Sewer | Sanitary Sewer |
| SizeDepth | 131 Ft ,2 In |
| SizeFrontage | 19 Ft ,8 In |
| SizeIrregular | 19.69 X 131.23 Ft |
| SizeTotalText | 19.69 X 131.23 Ft|under 1/2 Acre |
| SurfaceWater | River/stream |
| ZoningDescription | Residential |
Rooms
| Level | Type | Length | Width | Dimensions |
|---|---|---|---|---|
| Second Level | Primary Bedroom | 4.32 m | 3.82 m | 4.32 m x 3.82 m |
| Second Level | Bedroom 2 | 3.8 m | 2.87 m | 3.8 m x 2.87 m |
| Second Level | Bedroom 3 | 3.11 m | 2.76 m | 3.11 m x 2.76 m |
| Second Level | Office | 3 m | 2.61 m | 3 m x 2.61 m |
| Basement | Recreational, Games Room | 5.63 m | 5.13 m | 5.63 m x 5.13 m |
| Basement | Playroom | 3.54 m | 1.51 m | 3.54 m x 1.51 m |
| Main Level | Family Room | 4.8 m | 2.72 m | 4.8 m x 2.72 m |
| Main Level | Kitchen | 5.17 m | 2.85 m | 5.17 m x 2.85 m |
| Main Level | Dining Room | 3.04 m | 2.84 m | 3.04 m x 2.84 m |
Utilities
| Cable | Available |
| Sewer | Installed |
https://www.realtor.ca/real-estate/27557623/62-plantation-court-whitby-williamsburg-williamsburg
Interested?
Contact us for more information





































