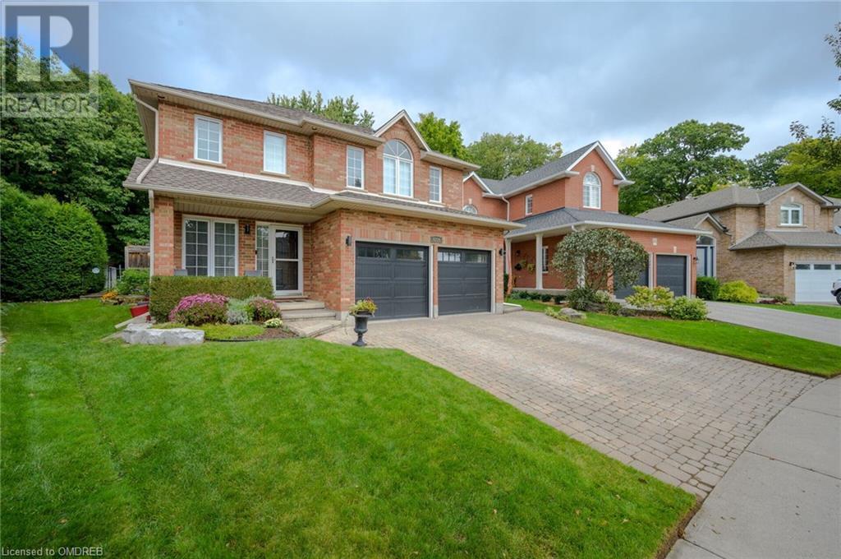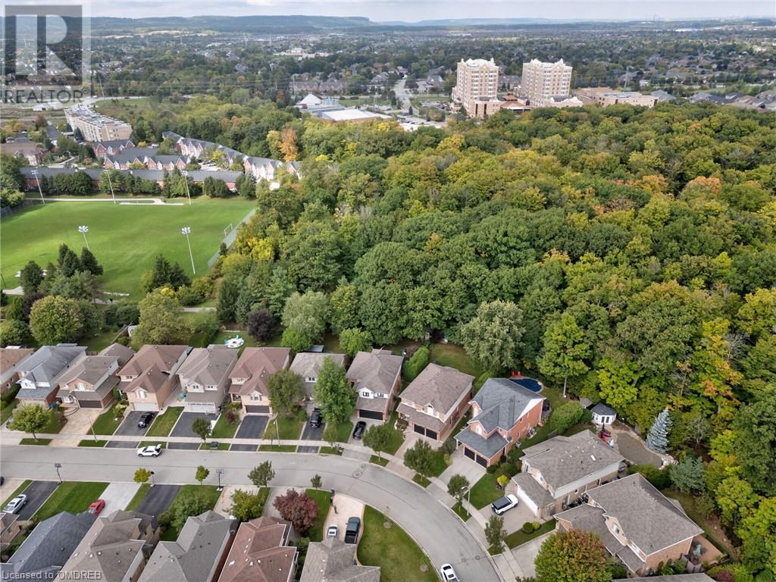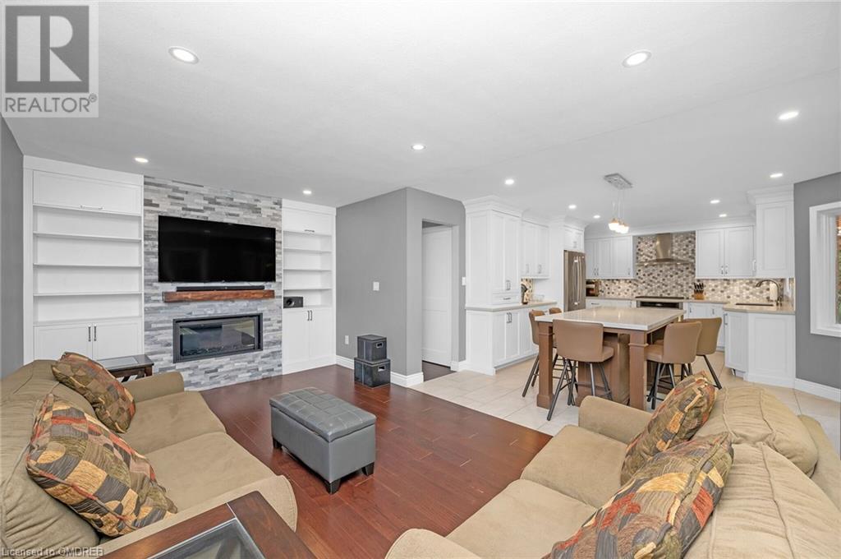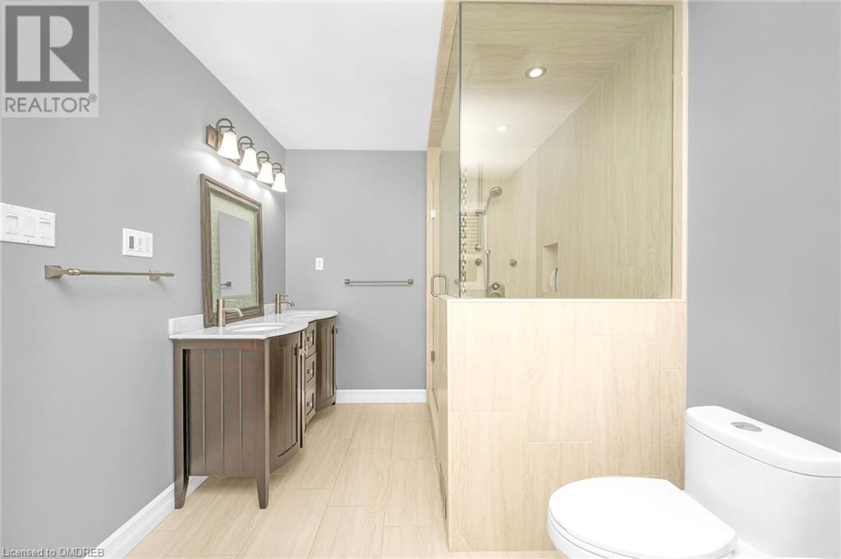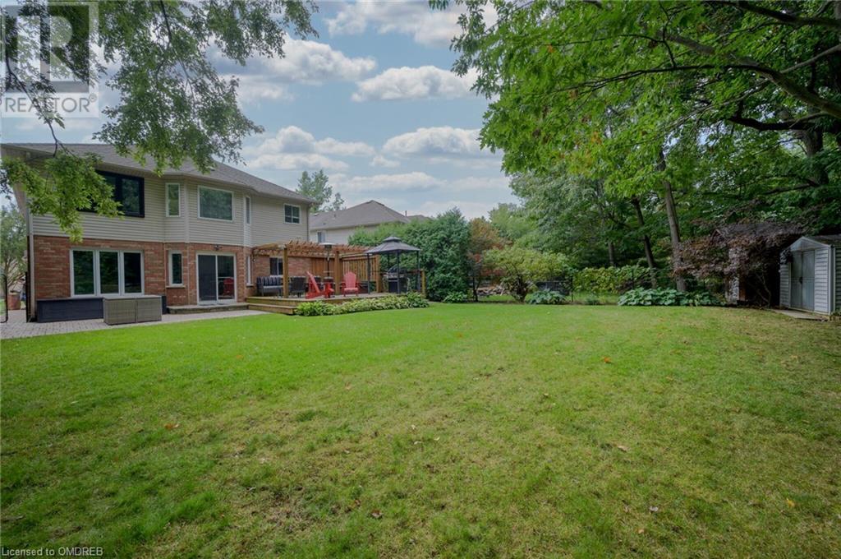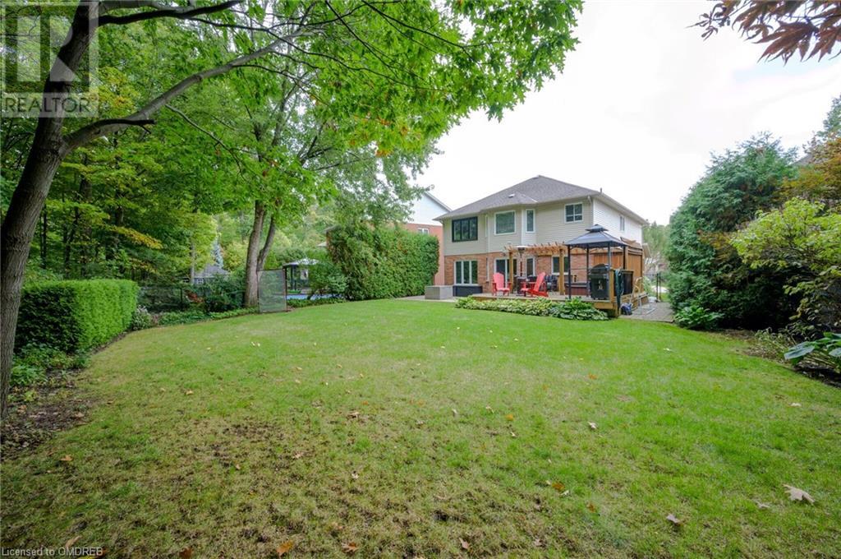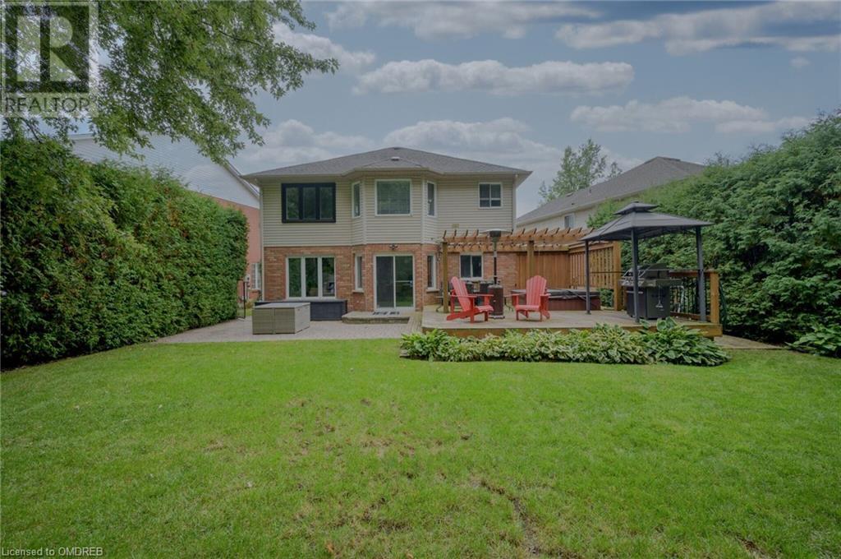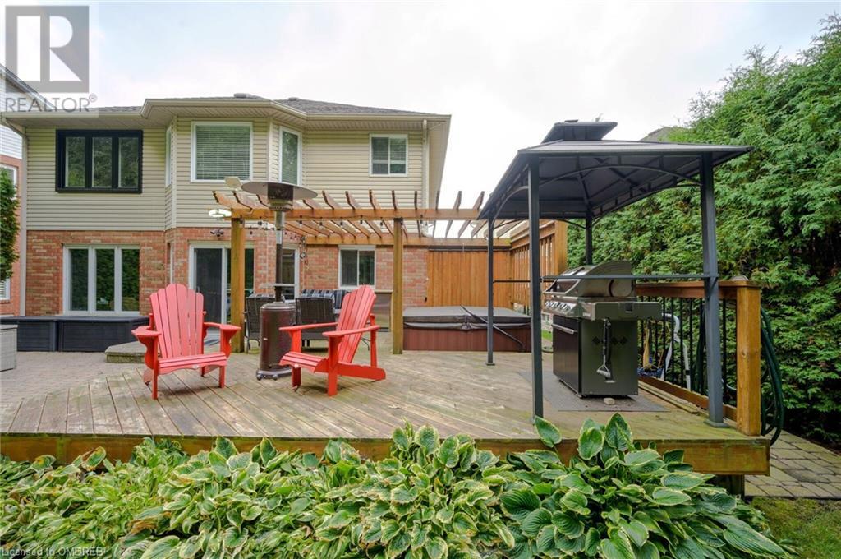- Home
- Services
- Homes For Sale Property Listings
- Neighbourhood
- Reviews
- Downloads
- Blog
- Contact
- Trusted Partners
4184 Bianca Forest Drive Burlington, Ontario L7M 4L4
5 Bedroom
4 Bathroom
2518 sqft
2 Level
Fireplace
Central Air Conditioning
Forced Air
$1,649,900
Welcome to one of the most incredible homes in Tansley Woods! This exquisite 5-bedroom, 4-bathroom two-storey residence offers a perfect blend of luxury and nature, situated on a pie-shaped lot backing onto the Tansley Tansley Woods Forest and the Shoreacre Creek. With direct access to walking trails and Tansley Woods Park, your backyard feels like an extension of the woods. Inside, the main level shines with a welcoming foyer, featuring hand scraped hardwood flooring throughout, and a spacious living/dining room combo. The chef’s kitchen is a dream, with custom cabinetry, JennAir built-in appliances, a large island with seating, and quartz countertops, all open to a cozy family room with a stone clad gas fireplace and custom built-in cabinetry. Step outside to a private backyard retreat featuring a deck, pergola, hot tub, & patio, with endless space for outdoor enjoyment with panoramic woodlot views. The second level with continuation of the hardwood flooring, boasts a luxurious light filled primary suite with incredible views, an updated 5-piece ensuite with dual vanity, walk-in shower and soaker tub. The fifth bedroom has been converted to an incredible walk-in closet with custom organization, four more spacious bedrooms, and a 4-piece bath complete this level. Fully finished lower level includes a spacious family room, a sprawling recreation/games room, 3-piece bath, cold cellar, utility room and abundant storage space. Located in family-friendly Tansley Woods, enjoy the convenience of nearby amenities such as Tansley Woods Community Centre with its pool, gym, and library. Walk to local shops, restaurants, and excellent schools, with easy access to all major highways and public transportation. Surrounded by green spaces, parks, and great recreational facilities like Millcroft Golf Club and Bronte Creek Provincial Park, making it ideal for outdoor enthusiasts. Whether you're raising a family or seeking a peaceful, nature-filled retreat, Tansley Woods has it all! (id:58671)
Property Details
| MLS® Number | 40662835 |
| Property Type | Single Family |
| AmenitiesNearBy | Golf Nearby, Park, Place Of Worship, Playground, Public Transit, Schools, Shopping |
| CommunityFeatures | Community Centre |
| EquipmentType | Water Heater |
| Features | Ravine |
| ParkingSpaceTotal | 4 |
| RentalEquipmentType | Water Heater |
Building
| BathroomTotal | 4 |
| BedroomsAboveGround | 5 |
| BedroomsTotal | 5 |
| Appliances | Dishwasher, Dryer, Refrigerator, Stove, Washer, Microwave Built-in, Window Coverings, Hot Tub |
| ArchitecturalStyle | 2 Level |
| BasementDevelopment | Finished |
| BasementType | Full (finished) |
| ConstructionStyleAttachment | Detached |
| CoolingType | Central Air Conditioning |
| ExteriorFinish | Aluminum Siding, Brick, Metal, Vinyl Siding |
| FireplacePresent | Yes |
| FireplaceTotal | 1 |
| HalfBathTotal | 1 |
| HeatingFuel | Natural Gas |
| HeatingType | Forced Air |
| StoriesTotal | 2 |
| SizeInterior | 2518 Sqft |
| Type | House |
| UtilityWater | Municipal Water |
Parking
| Attached Garage |
Land
| Acreage | No |
| LandAmenities | Golf Nearby, Park, Place Of Worship, Playground, Public Transit, Schools, Shopping |
| Sewer | Municipal Sewage System |
| SizeDepth | 127 Ft |
| SizeFrontage | 34 Ft |
| SizeTotalText | Under 1/2 Acre |
| ZoningDescription | R3.4 |
Rooms
| Level | Type | Length | Width | Dimensions |
|---|---|---|---|---|
| Second Level | Full Bathroom | Measurements not available | ||
| Second Level | 4pc Bathroom | Measurements not available | ||
| Second Level | Bedroom | 11'3'' x 10'10'' | ||
| Second Level | Bedroom | 17'11'' x 10'11'' | ||
| Second Level | Bedroom | 12'0'' x 13'3'' | ||
| Second Level | Bedroom | 10'10'' x 10'9'' | ||
| Second Level | Primary Bedroom | 22'0'' x 13'4'' | ||
| Basement | Utility Room | 13'7'' x 11'0'' | ||
| Basement | Storage | 8'6'' x 10'1'' | ||
| Basement | Recreation Room | 24'5'' x 14'6'' | ||
| Basement | Cold Room | Measurements not available | ||
| Basement | Family Room | 15'1'' x 14'6'' | ||
| Basement | 3pc Bathroom | Measurements not available | ||
| Main Level | Living Room/dining Room | 22'6'' x 10'3'' | ||
| Main Level | Laundry Room | Measurements not available | ||
| Main Level | 2pc Bathroom | Measurements not available | ||
| Main Level | Family Room | 18'0'' x 10'6'' | ||
| Main Level | Kitchen | 19'0'' x 11'5'' |
https://www.realtor.ca/real-estate/27556686/4184-bianca-forest-drive-burlington
Interested?
Contact us for more information



