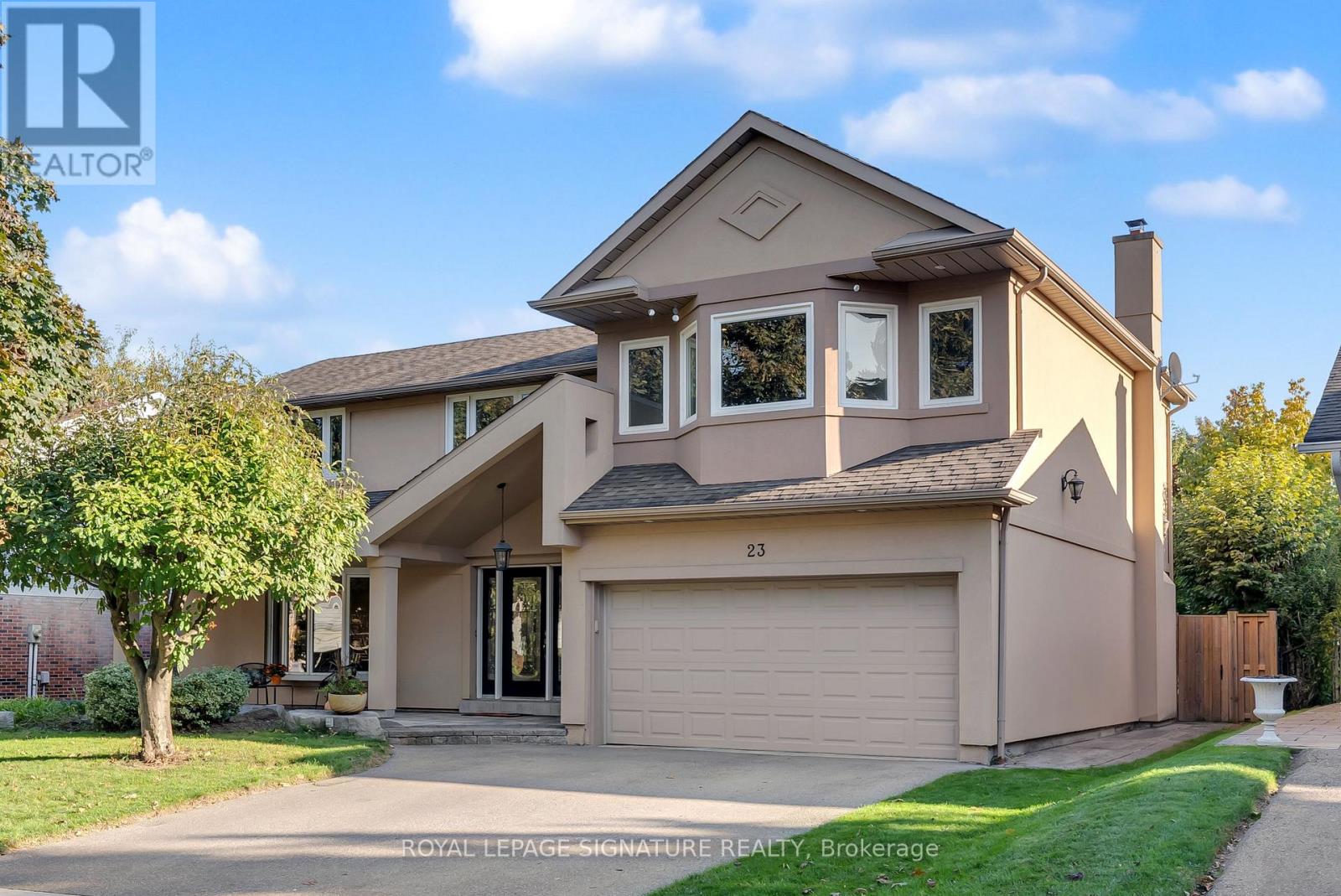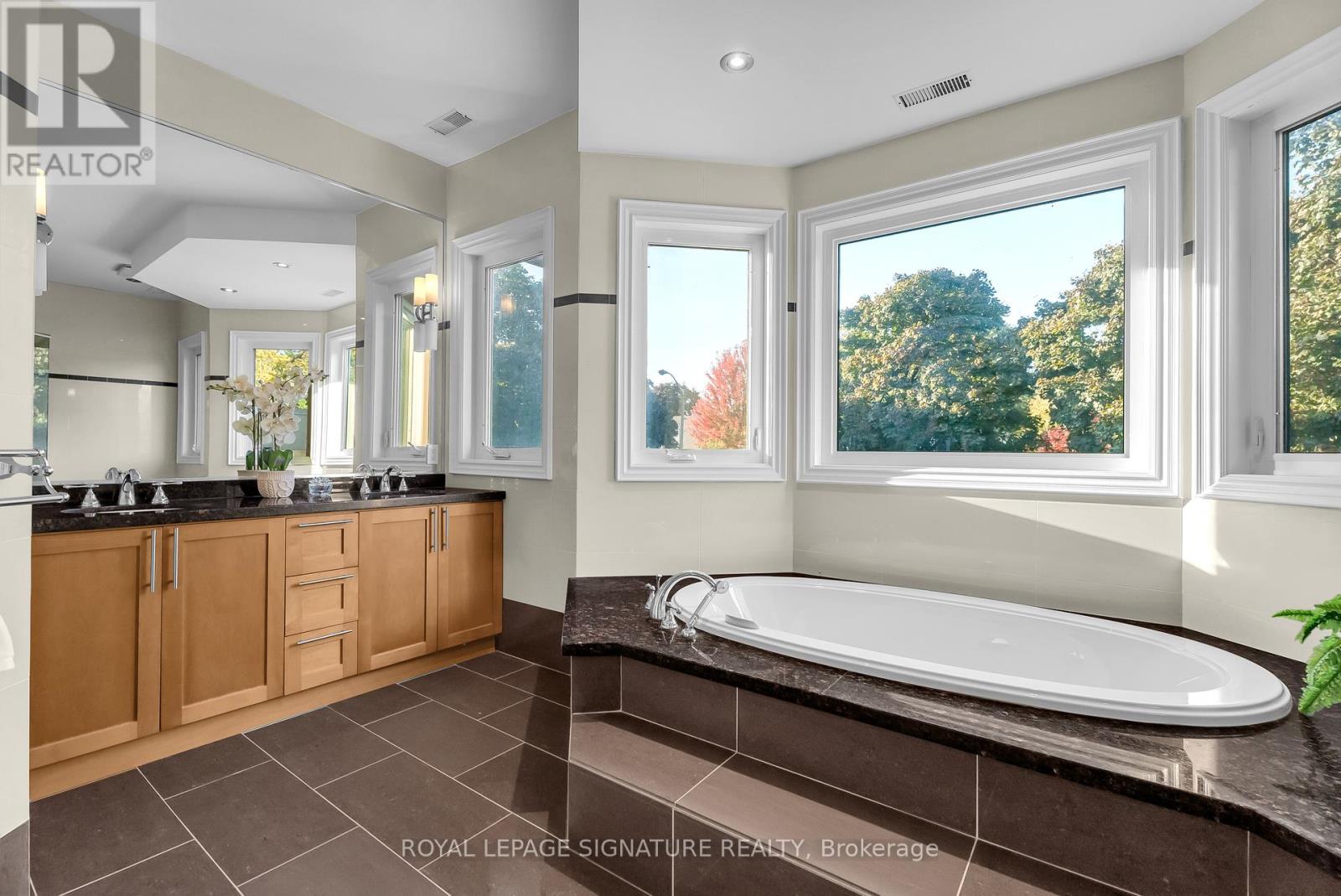- Home
- Services
- Homes For Sale Property Listings
- Neighbourhood
- Reviews
- Downloads
- Blog
- Contact
- Trusted Partners
23 Rustywood Drive Toronto, Ontario M3A 1R6
4 Bedroom
4 Bathroom
Fireplace
Central Air Conditioning
Forced Air
Landscaped
$1,998,000
Welcome to beautiful 23 Rustywood Dr., nestled on a tranquil, family-friendly street! This rare gem boasts an expansive master bedroom addition complete with a luxurious 5-piece ensuite and walk-in closet. With four additional bedrooms and a sleek 4-piece bath on the same level, this home is ideal for family living. The modern eat-in kitchen opens to an inviting 3-season solarium, perfect for enjoying the outdoors year-round. Unwind in the cozy family room featuring a fireplace and direct access to a backyard oasis. The lower-level rec room offers ample space for a pool table, games, and a comfortable TV area ideal for family fun. Located in a sought-after community with parks, a library, a community centre, and easy transportation access, this home is designed for families looking to grow in a vibrant neighbourhood. (id:58671)
Open House
This property has open houses!
October
19
Saturday
Starts at:
2:00 pm
Ends at:4:00 pm
October
20
Sunday
Starts at:
2:00 pm
Ends at:4:00 pm
Property Details
| MLS® Number | C9416588 |
| Property Type | Single Family |
| Community Name | Parkwoods-Donalda |
| ParkingSpaceTotal | 4 |
| Structure | Porch |
Building
| BathroomTotal | 4 |
| BedroomsAboveGround | 3 |
| BedroomsBelowGround | 1 |
| BedroomsTotal | 4 |
| Amenities | Fireplace(s) |
| Appliances | Central Vacuum |
| BasementDevelopment | Finished |
| BasementType | N/a (finished) |
| ConstructionStyleAttachment | Detached |
| CoolingType | Central Air Conditioning |
| ExteriorFinish | Brick, Aluminum Siding |
| FireplacePresent | Yes |
| FlooringType | Hardwood |
| FoundationType | Block |
| HalfBathTotal | 1 |
| HeatingFuel | Natural Gas |
| HeatingType | Forced Air |
| StoriesTotal | 2 |
| Type | House |
| UtilityWater | Municipal Water |
Parking
| Attached Garage |
Land
| Acreage | No |
| LandscapeFeatures | Landscaped |
| Sewer | Sanitary Sewer |
| SizeDepth | 100 Ft |
| SizeFrontage | 65 Ft |
| SizeIrregular | 65 X 100 Ft |
| SizeTotalText | 65 X 100 Ft |
Rooms
| Level | Type | Length | Width | Dimensions |
|---|---|---|---|---|
| Second Level | Primary Bedroom | 5.28 m | 4.37 m | 5.28 m x 4.37 m |
| Second Level | Bedroom 2 | 4.52 m | 3.56 m | 4.52 m x 3.56 m |
| Second Level | Bedroom 3 | 3.84 m | 3.25 m | 3.84 m x 3.25 m |
| Second Level | Bedroom 4 | 3.56 m | 3.07 m | 3.56 m x 3.07 m |
| Second Level | Bedroom 5 | 3.35 m | 2.9 m | 3.35 m x 2.9 m |
| Basement | Games Room | 8.26 m | 3.56 m | 8.26 m x 3.56 m |
| Basement | Recreational, Games Room | 5.87 m | 3.38 m | 5.87 m x 3.38 m |
| Ground Level | Living Room | 6.2 m | 3.56 m | 6.2 m x 3.56 m |
| Ground Level | Utility Room | 3.45 m | 3.35 m | 3.45 m x 3.35 m |
| Ground Level | Dining Room | 3.53 m | 2.49 m | 3.53 m x 2.49 m |
| Ground Level | Kitchen | 5.87 m | 3.38 m | 5.87 m x 3.38 m |
| Ground Level | Family Room | 5.16 m | 4.14 m | 5.16 m x 4.14 m |
Interested?
Contact us for more information










































