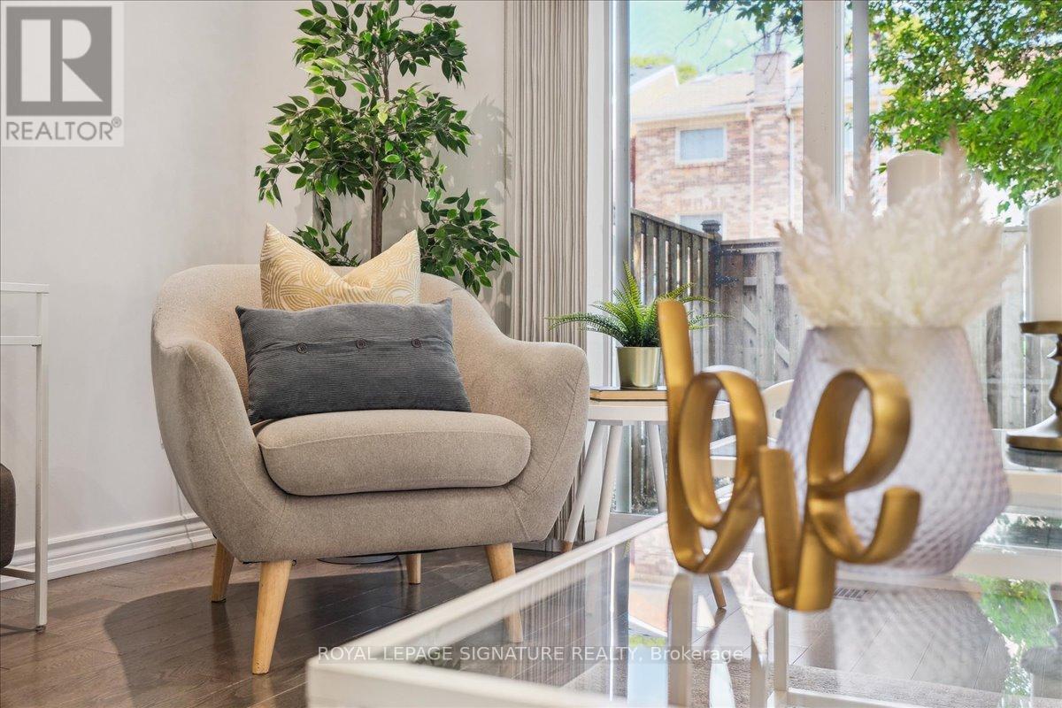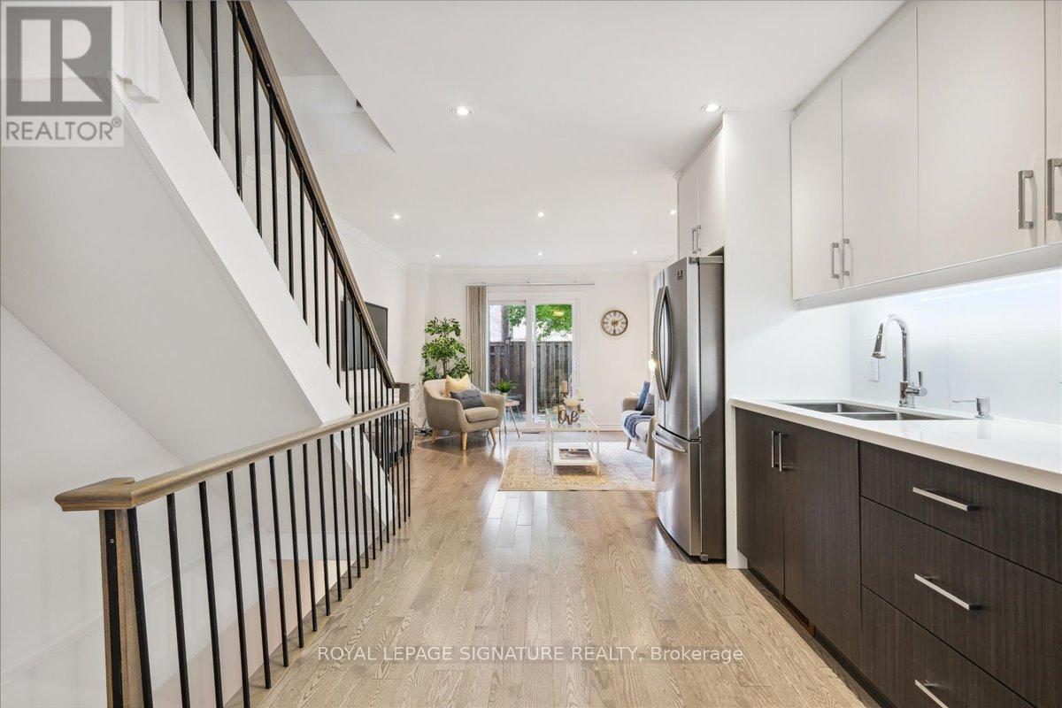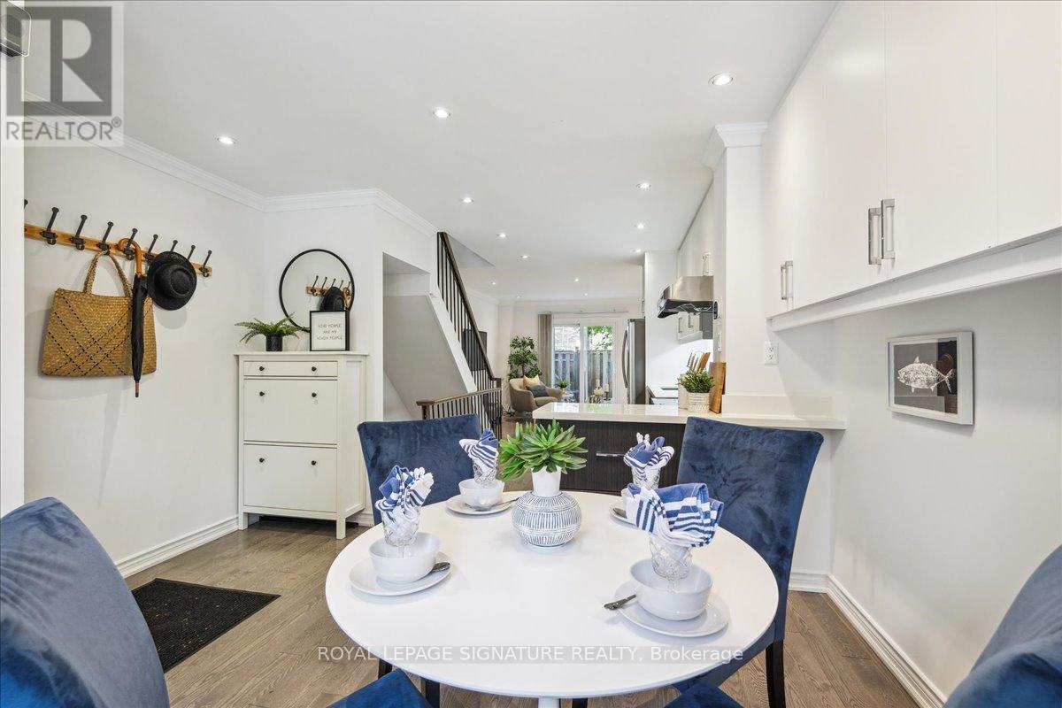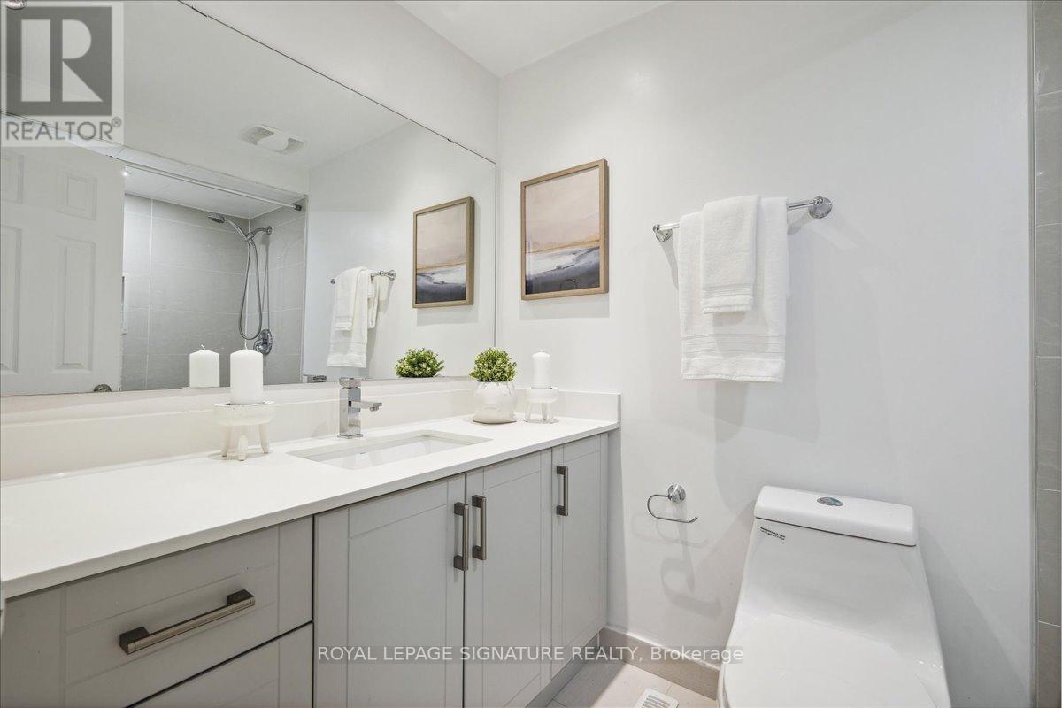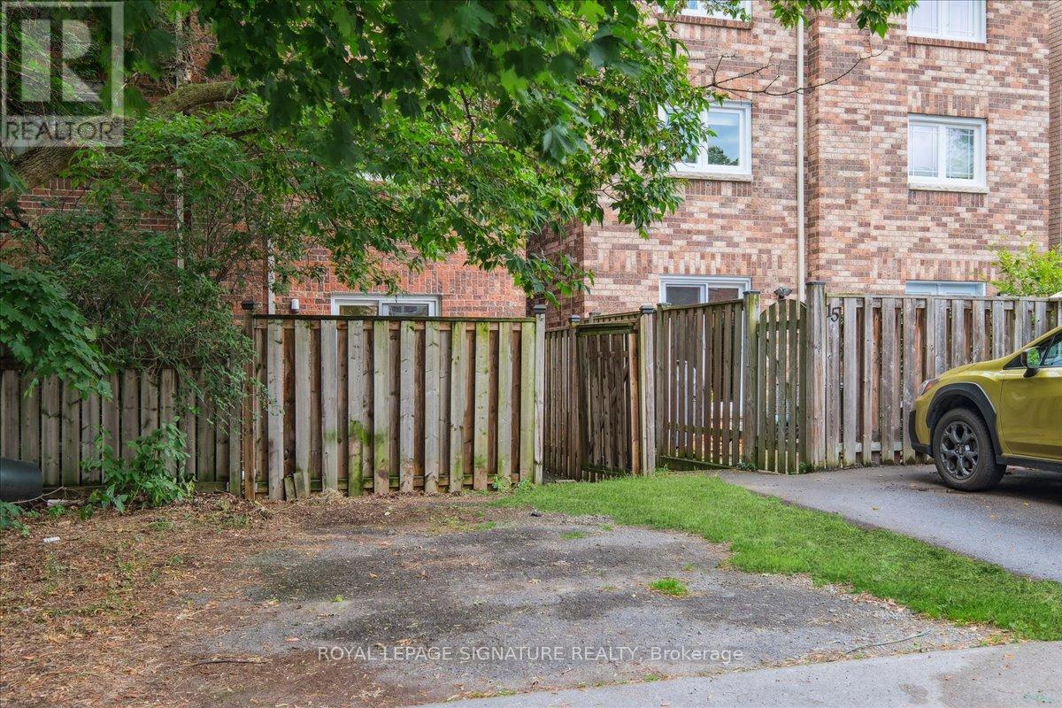- Home
- Services
- Homes For Sale Property Listings
- Neighbourhood
- Reviews
- Downloads
- Blog
- Contact
- Trusted Partners
13 Unity Road Toronto, Ontario M4J 5A3
3 Bedroom
3 Bathroom
Central Air Conditioning
Forced Air
$1,088,000
Welcome To 13 Unity Rd! Nestled Between Trendy Leslieville And The Lively Danforth In The Coveted Greenwood-Coxwell Neighbourhood. This Stunning Semi-Detached Home Is A Perfect Blend Of Charm And Convenience. Located On A Tree-Lined Street, This House Boasts 3 Above Grade Floors and Rare 2 Car Parking In The Rear. Enjoy Being Minutes From Leslieville's Vibrant Shops, Cafes, And Restaurants, As Well As The Downtown Core.Inside, Discover 3 Spacious Bedrooms, 3 Modern Bathrooms ,Updated Open Concept Kitchen with Quartz Counter Top, And A Sunlit Living Room With Elegant Pot Lights. The Homes Tastefully updated Interior Is Perfect For Families. The Finished Basement Adds Extra Versatility, Ideal For A Family Room Or Home Office. The Stylish Eat-In Kitchen Is Great For Family Meals Or Gatherings, While The Private Backyard Oasis Offers A Tranquil Escape.With Interest Rates Starting To Come Down, Don't Miss Out On This Great Opportunity In An Amazing Location. **** EXTRAS **** Seller and Seller agent does not warrant the retrofit status of the basement. The backyard fence andthe basement fireplace sold in as-is condition. Amperage is 100AMP (id:58671)
Open House
This property has open houses!
October
26
Saturday
Starts at:
2:00 pm
Ends at:4:00 pm
October
27
Sunday
Starts at:
2:00 pm
Ends at:4:00 pm
Property Details
| MLS® Number | E9416350 |
| Property Type | Single Family |
| Community Name | Greenwood-Coxwell |
| Features | Lane |
| ParkingSpaceTotal | 2 |
Building
| BathroomTotal | 3 |
| BedroomsAboveGround | 3 |
| BedroomsTotal | 3 |
| Appliances | Dryer, Hood Fan, Refrigerator, Stove, Washer |
| BasementDevelopment | Finished |
| BasementType | N/a (finished) |
| ConstructionStyleAttachment | Semi-detached |
| CoolingType | Central Air Conditioning |
| ExteriorFinish | Brick |
| FoundationType | Unknown |
| HalfBathTotal | 1 |
| HeatingFuel | Natural Gas |
| HeatingType | Forced Air |
| StoriesTotal | 3 |
| Type | House |
| UtilityWater | Municipal Water |
Land
| Acreage | No |
| Sewer | Sanitary Sewer |
| SizeDepth | 80 Ft ,1 In |
| SizeFrontage | 15 Ft |
| SizeIrregular | 15.02 X 80.11 Ft |
| SizeTotalText | 15.02 X 80.11 Ft |
Rooms
| Level | Type | Length | Width | Dimensions |
|---|---|---|---|---|
| Second Level | Primary Bedroom | 3.16 m | 3.79 m | 3.16 m x 3.79 m |
| Second Level | Bedroom 2 | 2.91 m | 3.78 m | 2.91 m x 3.78 m |
| Second Level | Bathroom | 2.42 m | 1.52 m | 2.42 m x 1.52 m |
| Third Level | Den | 1.8 m | 3.66 m | 1.8 m x 3.66 m |
| Third Level | Bedroom 3 | 3.99 m | 3.79 m | 3.99 m x 3.79 m |
| Third Level | Bathroom | 2.5 m | 1.5 m | 2.5 m x 1.5 m |
| Basement | Bathroom | 1.48 m | 1.37 m | 1.48 m x 1.37 m |
| Basement | Recreational, Games Room | 5.13 m | 3.62 m | 5.13 m x 3.62 m |
| Main Level | Dining Room | 2.78 m | 2.48 m | 2.78 m x 2.48 m |
| Main Level | Kitchen | 3.29 m | 2.69 m | 3.29 m x 2.69 m |
| Main Level | Living Room | 3.56 m | 3.78 m | 3.56 m x 3.78 m |
Interested?
Contact us for more information









