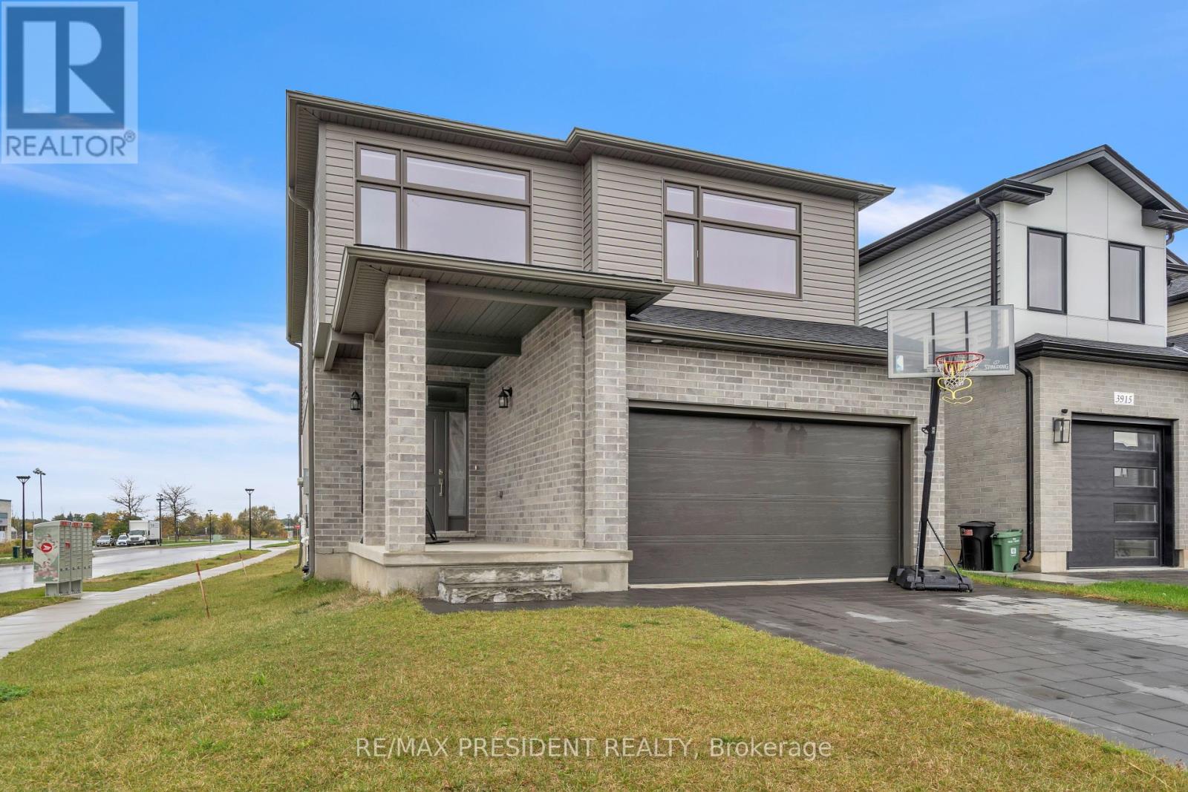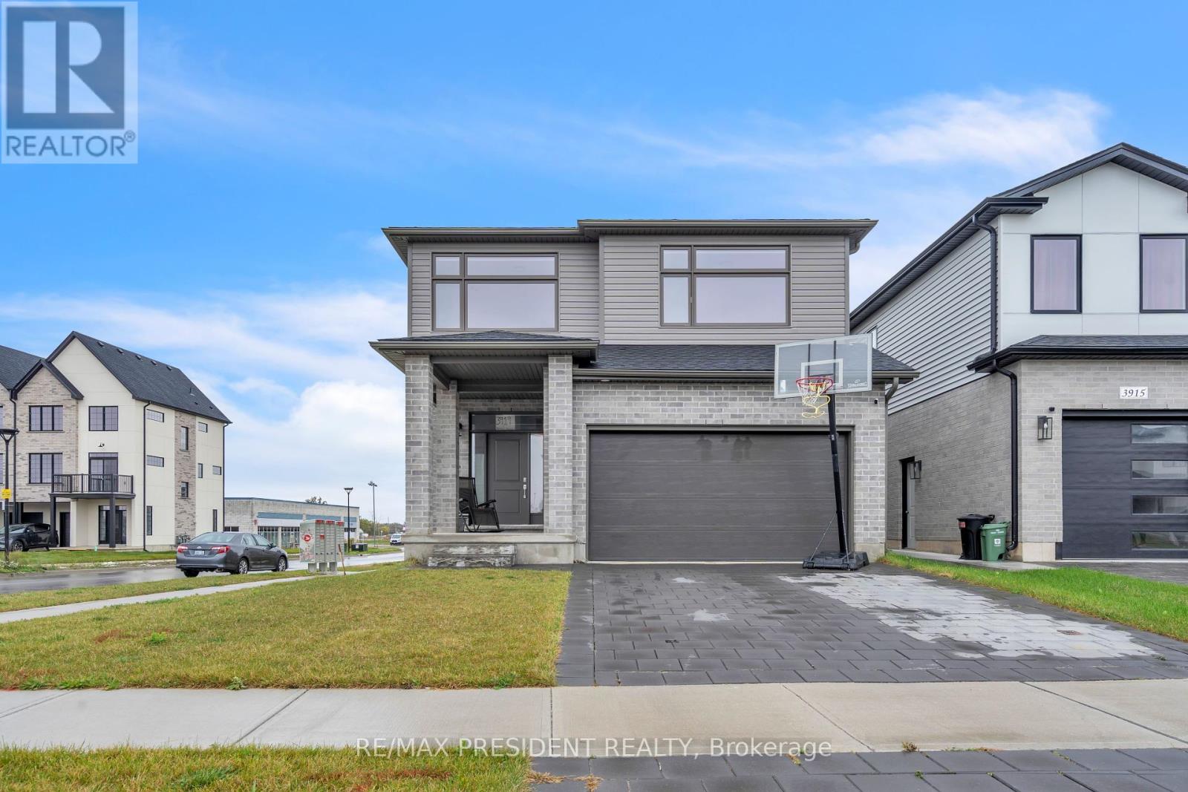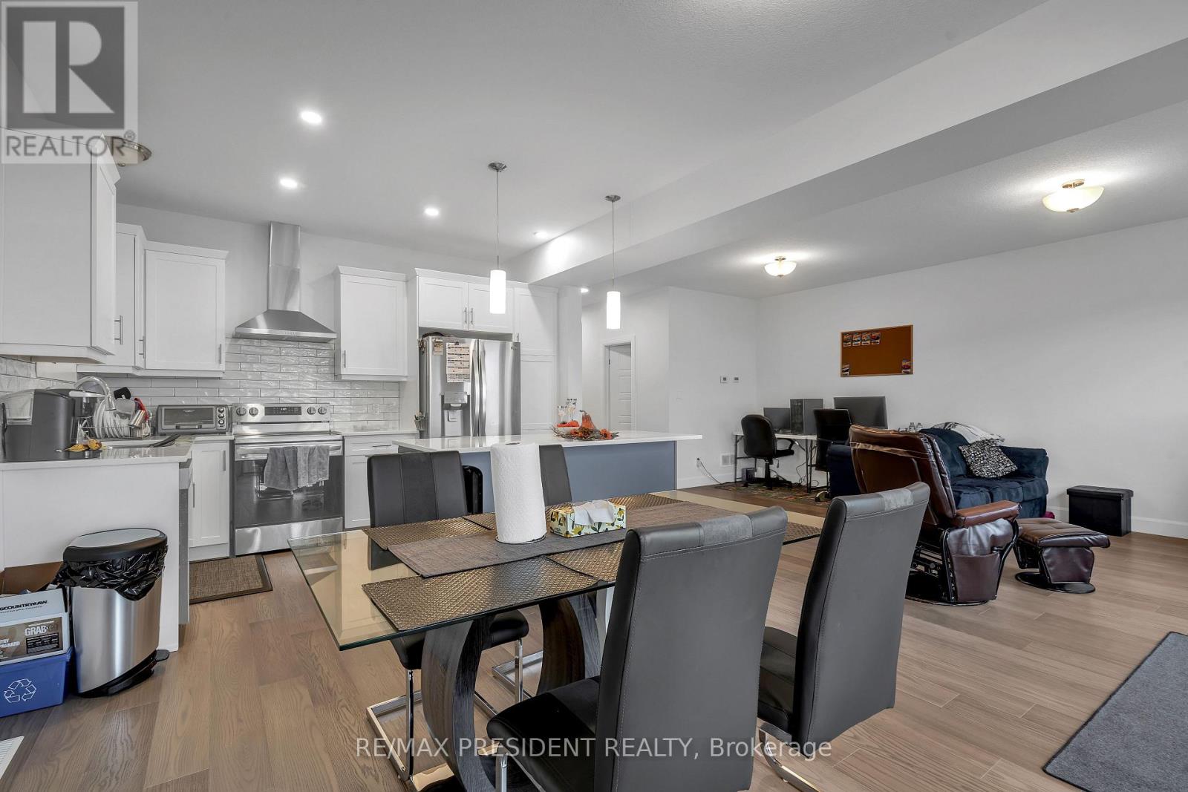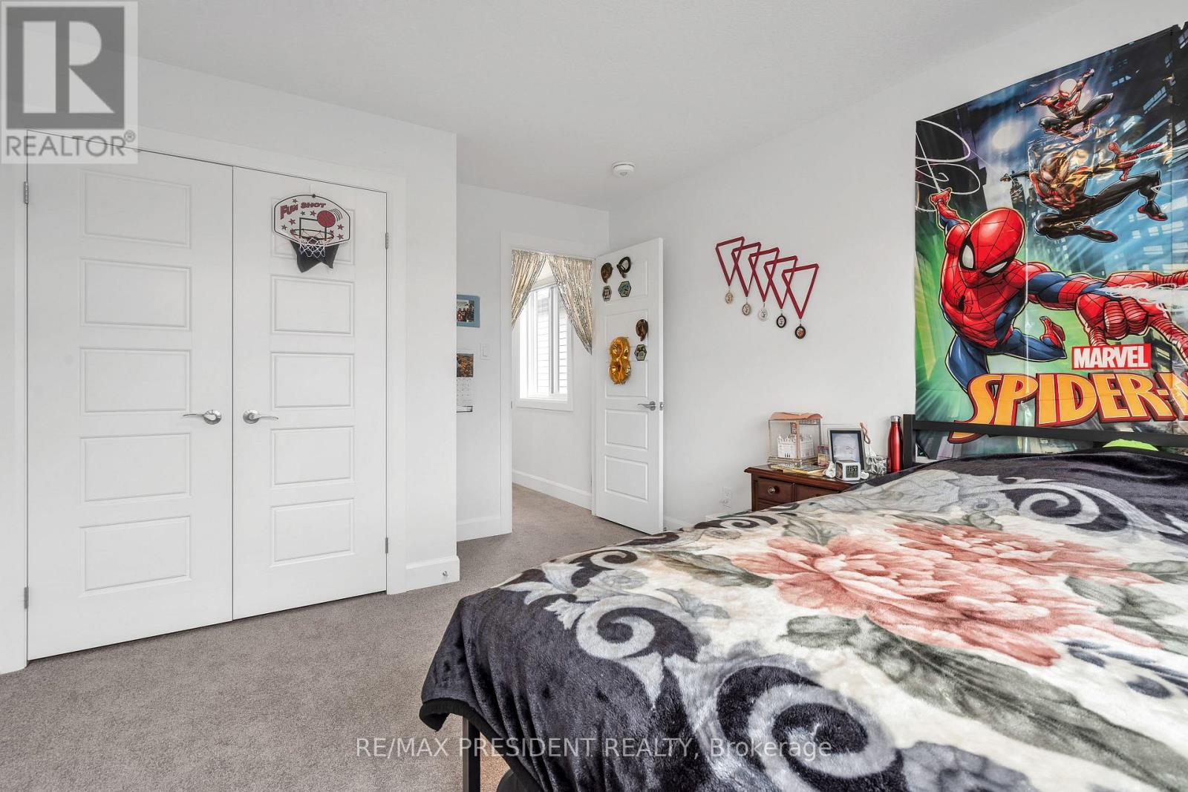- Home
- Services
- Homes For Sale Property Listings
- Neighbourhood
- Reviews
- Downloads
- Blog
- Contact
- Trusted Partners
3919 Auckland Avenue London, Ontario N6L 0J3
4 Bedroom
3 Bathroom
Central Air Conditioning
Forced Air
$949,900
This modern, detached 4-bedroom, 2.5-bathroom property in South London is a perfect blend of style and convenience. The home features an open-concept main floor with 9-foot ceilings, sleek upgraded lighting, and large windows that flood the space with natural light. The living and dining areas flow seamlessly into the backyard through a patio door, creating a perfect space for entertaining or relaxing. The second level is highlighted by a spacious primary bedroom, complete with a cozy sitting area and a large walk-in closet. Additional features include a convenient second-floor laundry room and three generously sized bedrooms. The unfinished basement offers an excellent opportunity to customize the space to suit your needs. Located near shopping, public transportation, Highways 401 and 402, Victoria Hospital, top-rated schools, parks, and scenic trails, this home provides the best of modern living with easy access to all amenities. (id:58671)
Property Details
| MLS® Number | X9416013 |
| Property Type | Single Family |
| Community Name | South W |
| ParkingSpaceTotal | 4 |
Building
| BathroomTotal | 3 |
| BedroomsAboveGround | 4 |
| BedroomsTotal | 4 |
| Appliances | Dishwasher, Dryer, Refrigerator, Washer |
| BasementDevelopment | Unfinished |
| BasementFeatures | Separate Entrance |
| BasementType | N/a (unfinished) |
| ConstructionStyleAttachment | Detached |
| CoolingType | Central Air Conditioning |
| ExteriorFinish | Brick Facing, Vinyl Siding |
| FlooringType | Hardwood, Carpeted |
| FoundationType | Concrete |
| HalfBathTotal | 2 |
| HeatingFuel | Natural Gas |
| HeatingType | Forced Air |
| StoriesTotal | 2 |
| Type | House |
| UtilityWater | Municipal Water |
Parking
| Attached Garage |
Land
| Acreage | No |
| Sewer | Sanitary Sewer |
| SizeDepth | 110 Ft ,2 In |
| SizeFrontage | 34 Ft ,3 In |
| SizeIrregular | 34.27 X 110.19 Ft ; Corner House,seprate Entrance By Builder |
| SizeTotalText | 34.27 X 110.19 Ft ; Corner House,seprate Entrance By Builder |
| ZoningDescription | R1-13(7) |
Rooms
| Level | Type | Length | Width | Dimensions |
|---|---|---|---|---|
| Second Level | Primary Bedroom | 4.05 m | 4.32 m | 4.05 m x 4.32 m |
| Second Level | Bedroom 2 | 3.62 m | 3.41 m | 3.62 m x 3.41 m |
| Second Level | Bedroom 3 | 3.65 m | 3.35 m | 3.65 m x 3.35 m |
| Second Level | Bedroom 4 | 3.68 m | 4.35 m | 3.68 m x 4.35 m |
| Main Level | Great Room | 4.9 m | 4.26 m | 4.9 m x 4.26 m |
| Main Level | Dining Room | 4.02 m | 2.9 m | 4.02 m x 2.9 m |
| Main Level | Kitchen | 4.9 m | 2.43 m | 4.9 m x 2.43 m |
https://www.realtor.ca/real-estate/27554526/3919-auckland-avenue-london-south-w
Interested?
Contact us for more information








































