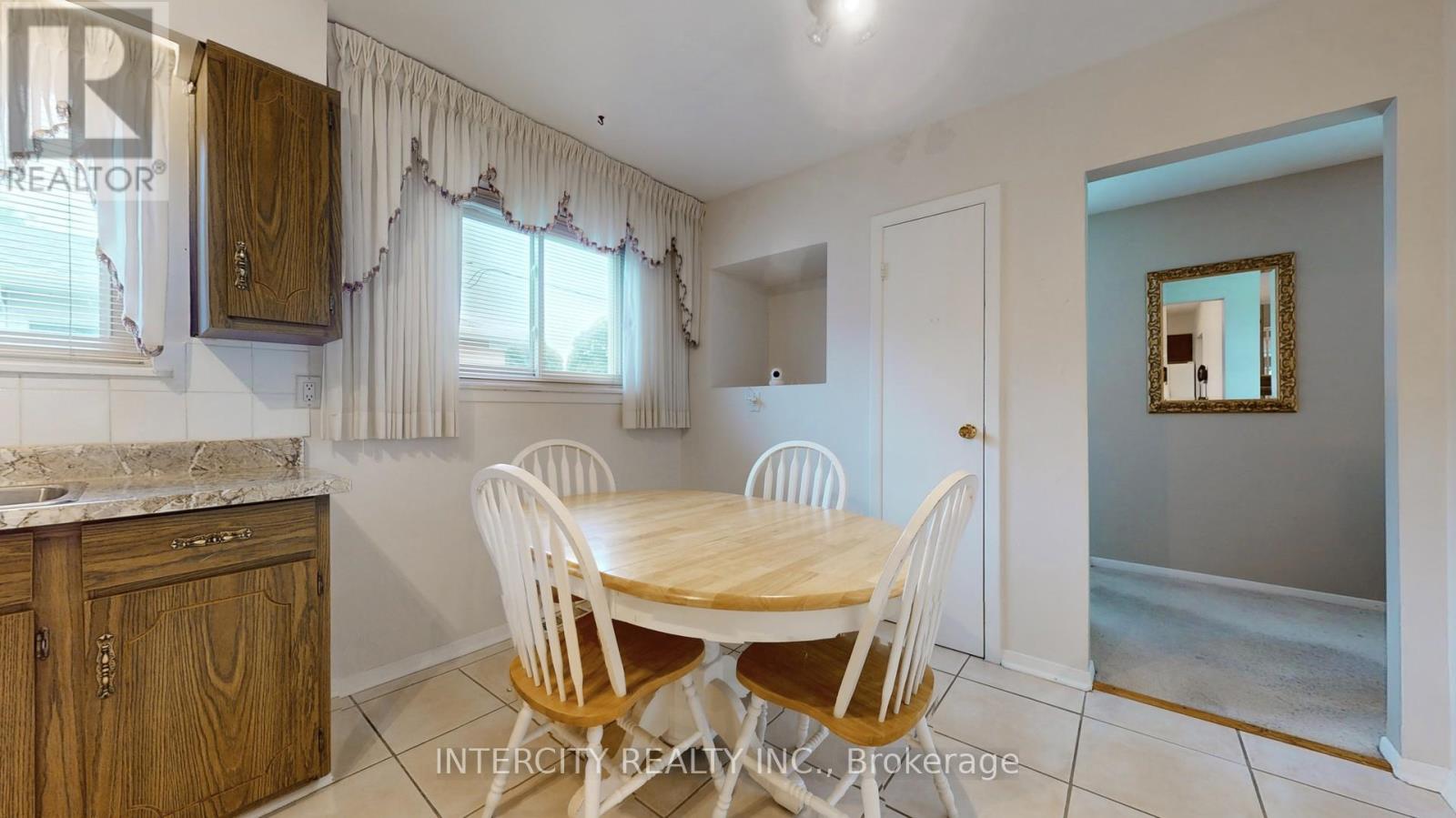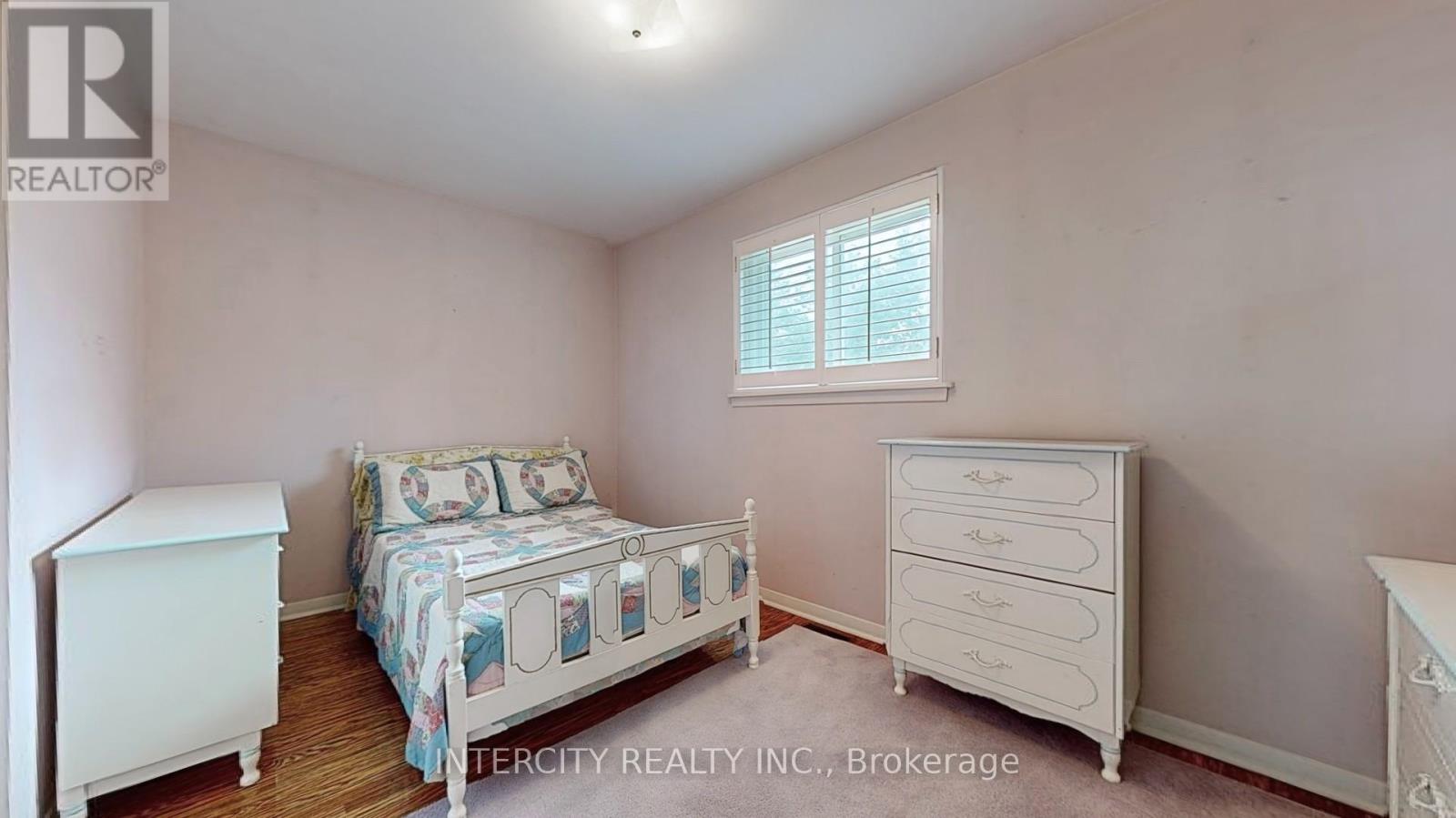- Home
- Services
- Homes For Sale Property Listings
- Neighbourhood
- Reviews
- Downloads
- Blog
- Contact
- Trusted Partners
26 Donnalyn Drive Toronto, Ontario M2R 2R8
4 Bedroom
2 Bathroom
Fireplace
Central Air Conditioning
Forced Air
$1,225,000
WELCOME TO A SUPER REAL ESTATE OPPORTUNITY in a sought-after peaceful neighbourhood located in the district of Newtonbrook West!! This well-designed back-split linked by the garage offers plenty of living space with 4 bedrooms and a generously sized lot and raised stone vegetable garden/flower bed. Beautifully well maintained fully fenced yard which includes access to backyard from garage, side door entrance and 3 car parking total. You'll enjoy the back patio both morning and night under the grape vine canopy, so bring your coffee and wine, and make this house your home. Large family room in finished basement with wainscotting surround, pot lights as well as cedar closet to preserve your fine clothing, plenty of storage in crawl space. Spacious dining/living boasts a beautiful chandelier, a marble surround fireplace, stone hearth and original hardwood floors under carpet. READY TO JUST MOVE IN AND/OR BRING YOUR DESIGN IDEAS, THIS HOME OFFERS LUXURY OF BOTH. Don't miss out on fabulous opportunity. **** EXTRAS **** Close proximity to schools, transit corridors, and shopping options. House is wired for future alarm. (id:58671)
Open House
This property has open houses!
October
19
Saturday
Starts at:
1:00 pm
Ends at:4:00 pm
October
20
Sunday
Starts at:
1:00 pm
Ends at:4:00 pm
Property Details
| MLS® Number | C9415994 |
| Property Type | Single Family |
| Community Name | Newtonbrook West |
| AmenitiesNearBy | Park, Public Transit, Schools |
| ParkingSpaceTotal | 3 |
Building
| BathroomTotal | 2 |
| BedroomsAboveGround | 4 |
| BedroomsTotal | 4 |
| Appliances | Dryer, Refrigerator, Stove, Washer |
| BasementDevelopment | Finished |
| BasementType | Crawl Space (finished) |
| ConstructionStyleAttachment | Link |
| ConstructionStyleSplitLevel | Backsplit |
| CoolingType | Central Air Conditioning |
| ExteriorFinish | Brick |
| FireplacePresent | Yes |
| FlooringType | Carpeted, Ceramic, Hardwood |
| FoundationType | Concrete |
| HalfBathTotal | 1 |
| HeatingFuel | Wood |
| HeatingType | Forced Air |
| Type | House |
| UtilityWater | Municipal Water |
Parking
| Attached Garage |
Land
| Acreage | No |
| FenceType | Fenced Yard |
| LandAmenities | Park, Public Transit, Schools |
| Sewer | Sanitary Sewer |
| SizeDepth | 90 Ft |
| SizeFrontage | 42 Ft |
| SizeIrregular | 42 X 90 Ft |
| SizeTotalText | 42 X 90 Ft |
| ZoningDescription | Rm (f18 ; A665; U2) |
Rooms
| Level | Type | Length | Width | Dimensions |
|---|---|---|---|---|
| Basement | Family Room | 5.49 m | 3.9 m | 5.49 m x 3.9 m |
| Lower Level | Bedroom 3 | 3.66 m | 2.5 m | 3.66 m x 2.5 m |
| Lower Level | Bedroom 4 | 4.97 m | 3.11 m | 4.97 m x 3.11 m |
| Main Level | Dining Room | 5.79 m | 3.78 m | 5.79 m x 3.78 m |
| Main Level | Living Room | 5.9 m | 3.78 m | 5.9 m x 3.78 m |
| Main Level | Kitchen | 2.07 m | 2.78 m | 2.07 m x 2.78 m |
| Main Level | Eating Area | 2.44 m | 2.78 m | 2.44 m x 2.78 m |
| Upper Level | Primary Bedroom | 5.06 m | 3.05 m | 5.06 m x 3.05 m |
| Upper Level | Bedroom 2 | 3.99 m | 2.62 m | 3.99 m x 2.62 m |
Utilities
| Cable | Available |
| Sewer | Installed |
Interested?
Contact us for more information


































