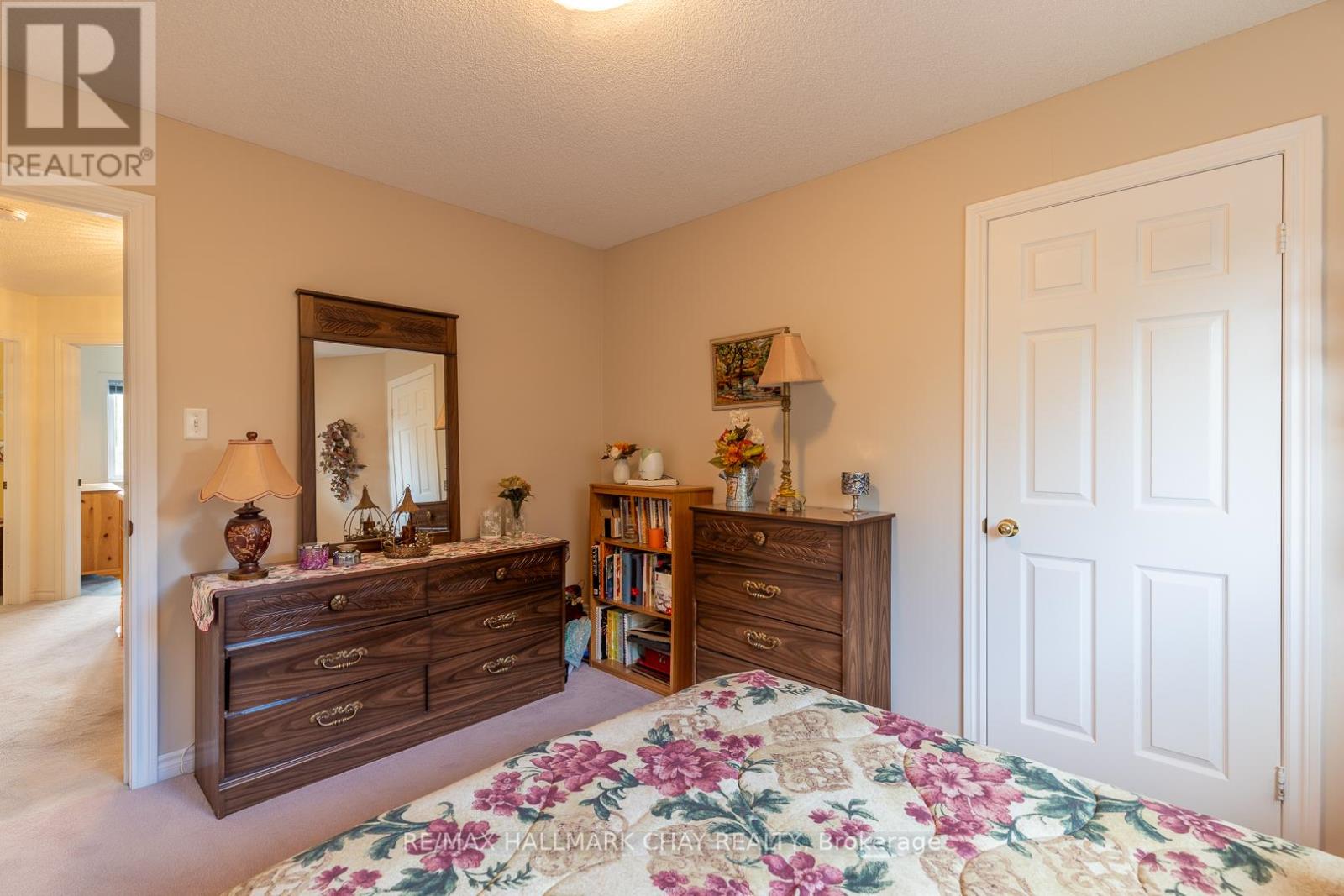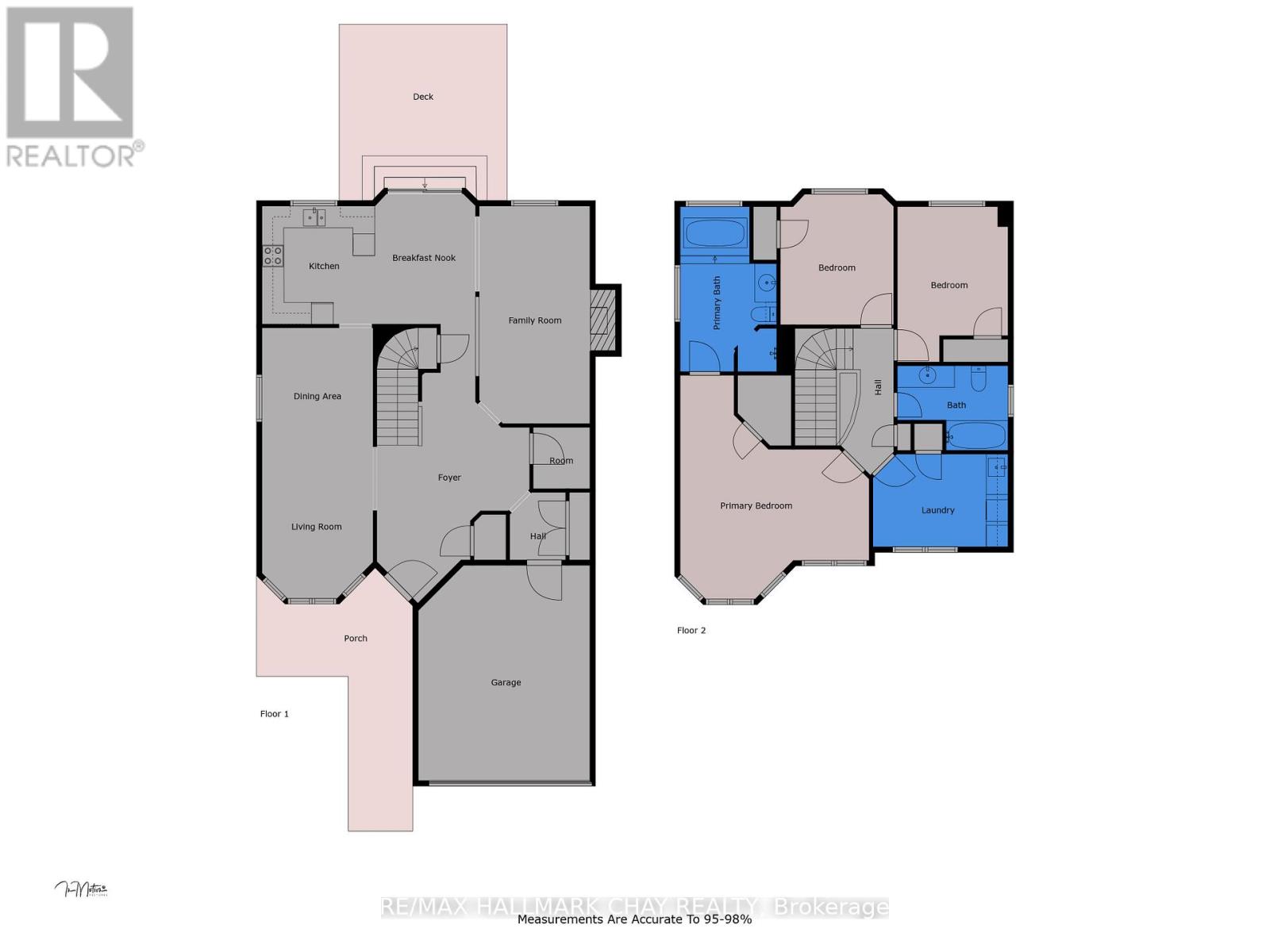- Home
- Services
- Homes For Sale Property Listings
- Neighbourhood
- Reviews
- Downloads
- Blog
- Contact
- Trusted Partners
56 Stoneybrook Crescent Barrie, Ontario L4N 0A6
4 Bedroom
3 Bathroom
Fireplace
Central Air Conditioning
Forced Air
$899,900
Beautiful detached 4 bedroom 2.5 bath meticulously maintained home in the highly sought-after Ardagh community with no neighbours behind! This gorgeous home offers almost 2200 sqft of finished living space. The main floor offers a huge foyer, generous sized living and dining rooms - perfect for hosting and entertaining, mudroom with a large closet and inside access to the double car garage. Large eat in kitchen with huge pantries offers loads of storage. Cozy up in the family room with gas fireplace perfect for relaxing. Upstairs boasts a large primary bedroom with beautiful natural light, a walk in closet and 5 piece ensuite with separate shower and large soaker tub. Three other generous sized bedrooms and a full bathroom offer plenty of space! The partially finished basement has the electrical and drywall completed and offers a rough-in for a 4th bathroom. Sit, relax and unwind outside on the large deck in your private oasis backyard with beautiful mature trees, stunning perennial gardens and in-ground sprinkler system. Gas bbq hookup makes grilling easy and convenient all year long! Recent updates include most windows(2022), roof(2017), furnace, and central air conditioner(2020),, paint(2024). Don't miss your chance to own this beautiful property in an unbeatable location. Close to all amenities, Hwy 400, walking distance to elementary and high schools , parks, Ardagh Bluffs walking trails, ski hills shopping and MORE! (id:58671)
Open House
This property has open houses!
October
27
Sunday
Starts at:
2:00 pm
Ends at:4:00 pm
Property Details
| MLS® Number | S9415931 |
| Property Type | Single Family |
| Community Name | Ardagh |
| Features | Sump Pump |
| ParkingSpaceTotal | 4 |
Building
| BathroomTotal | 3 |
| BedroomsAboveGround | 4 |
| BedroomsTotal | 4 |
| Amenities | Fireplace(s) |
| Appliances | Water Meter, Water Heater, Water Softener, Garage Door Opener Remote(s), Central Vacuum, Dishwasher, Dryer, Garage Door Opener, Refrigerator, Stove, Washer, Window Coverings |
| BasementDevelopment | Partially Finished |
| BasementType | Full (partially Finished) |
| ConstructionStyleAttachment | Detached |
| CoolingType | Central Air Conditioning |
| ExteriorFinish | Brick |
| FireplacePresent | Yes |
| FireplaceTotal | 1 |
| FoundationType | Poured Concrete |
| HalfBathTotal | 1 |
| HeatingFuel | Natural Gas |
| HeatingType | Forced Air |
| StoriesTotal | 2 |
| Type | House |
| UtilityWater | Municipal Water |
Parking
| Attached Garage |
Land
| Acreage | No |
| Sewer | Sanitary Sewer |
| SizeDepth | 111 Ft ,6 In |
| SizeFrontage | 40 Ft ,3 In |
| SizeIrregular | 40.32 X 111.55 Ft |
| SizeTotalText | 40.32 X 111.55 Ft |
| ZoningDescription | R3 |
Rooms
| Level | Type | Length | Width | Dimensions |
|---|---|---|---|---|
| Second Level | Primary Bedroom | 6.4 m | 5.24 m | 6.4 m x 5.24 m |
| Second Level | Bedroom 2 | 4.45 m | 3 m | 4.45 m x 3 m |
| Second Level | Bedroom 3 | 3.74 m | 3.1 m | 3.74 m x 3.1 m |
| Second Level | Bedroom 4 | 3.54 m | 2.68 m | 3.54 m x 2.68 m |
| Basement | Recreational, Games Room | 5.03 m | 3.08 m | 5.03 m x 3.08 m |
| Basement | Playroom | 5.91 m | 5.15 m | 5.91 m x 5.15 m |
| Basement | Office | 3.35 m | 2.99 m | 3.35 m x 2.99 m |
| Basement | Utility Room | 6.25 m | 3.96 m | 6.25 m x 3.96 m |
| Main Level | Living Room | 3.1 m | 3.87 m | 3.1 m x 3.87 m |
| Main Level | Dining Room | 3.74 m | 3.1 m | 3.74 m x 3.1 m |
| Main Level | Family Room | 5.94 m | 3.32 m | 5.94 m x 3.32 m |
| Main Level | Kitchen | 5.82 m | 3.74 m | 5.82 m x 3.74 m |
https://www.realtor.ca/real-estate/27554220/56-stoneybrook-crescent-barrie-ardagh-ardagh
Interested?
Contact us for more information






























