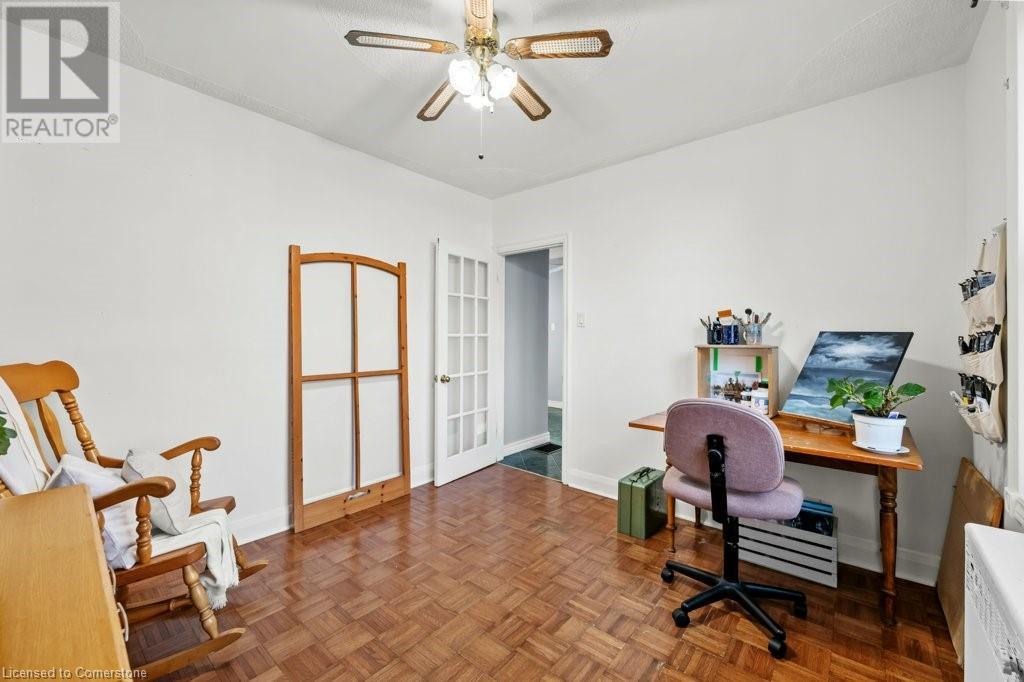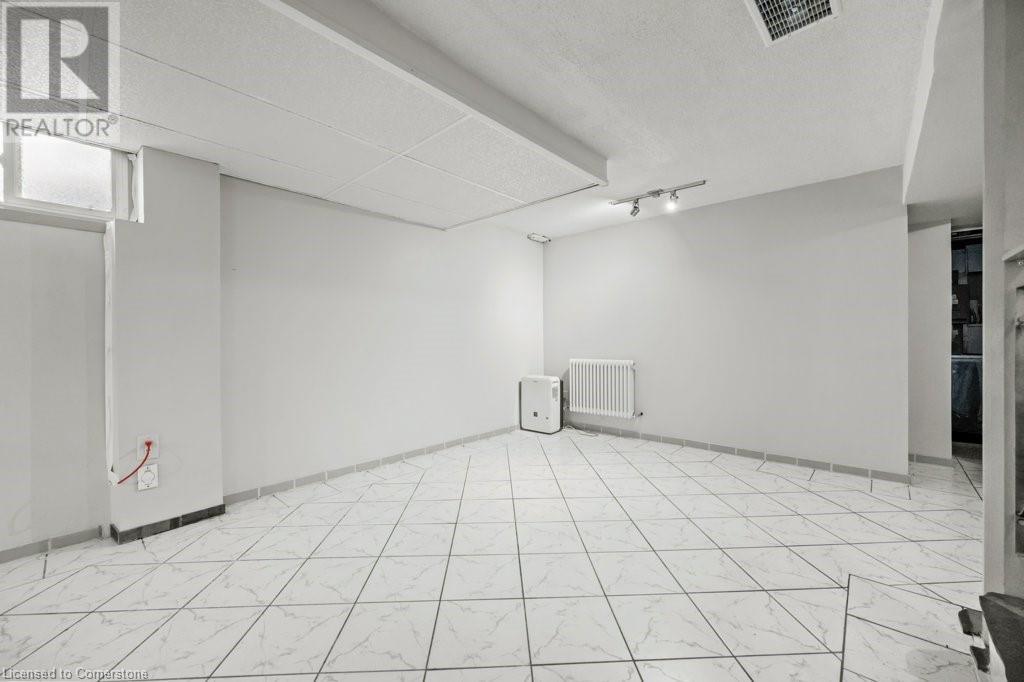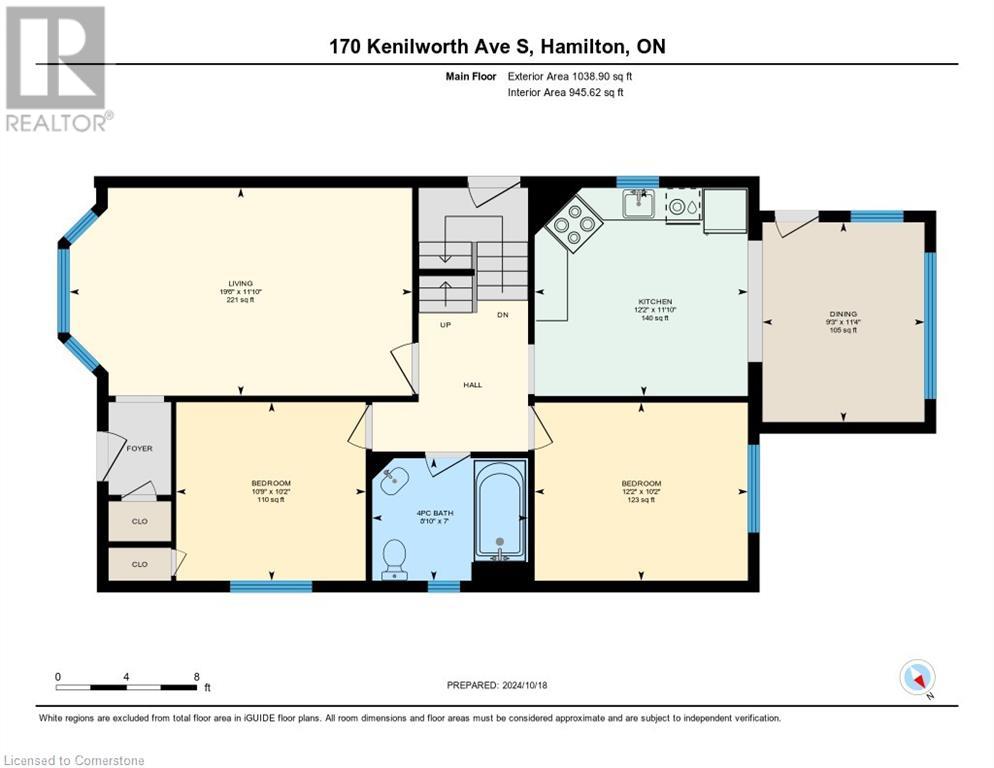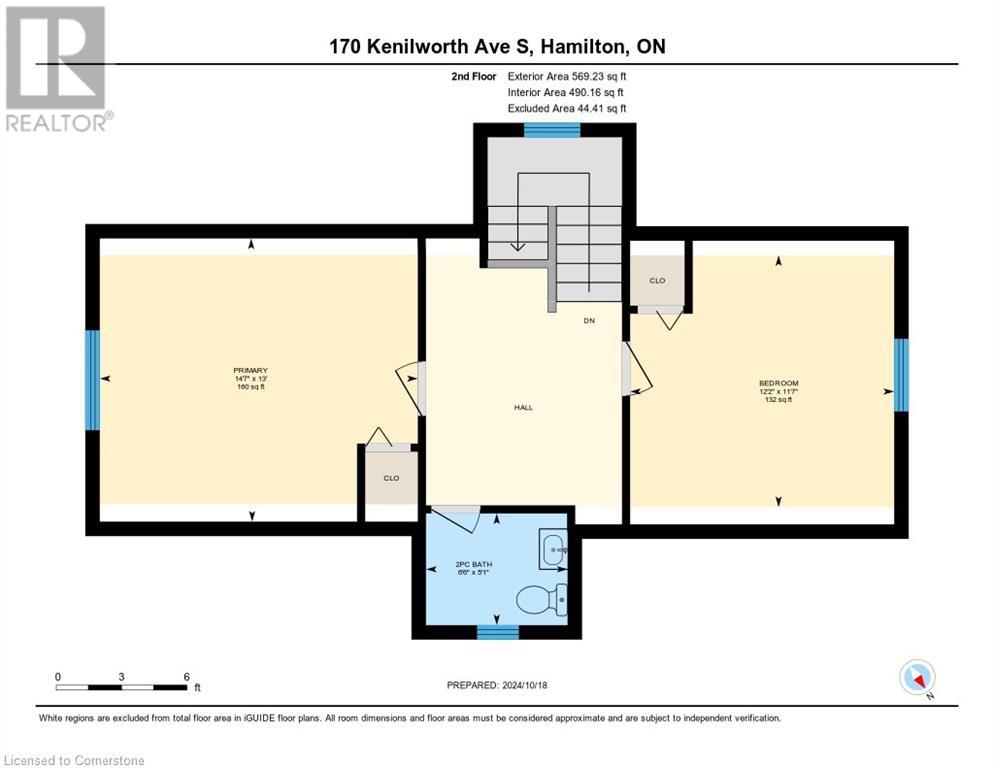- Home
- Services
- Homes For Sale Property Listings
- Neighbourhood
- Reviews
- Downloads
- Blog
- Contact
- Trusted Partners
170 Kenilworth Avenue S Hamilton, Ontario L8K 2T4
4 Bedroom
2 Bathroom
1543 sqft
Fireplace
Above Ground Pool
Ductless
Hot Water Radiator Heat, Heat Pump
$569,900
Welcome to your dream home in the heart of Delta East (AKA Crown Point), one of Hamilton’s most welcoming and close-knit communities. This charming 4-bedroom, 2-bathroom residence offers ample space, with over 2000 square feet of finished living area. Step inside to discover two main-floor bedrooms and a beautifully refreshed kitchen that was upgraded in 2018, featuring quartz countertops and stainless steel appliances. The home is bathed in natural light, thanks to the large windows that create a warm and inviting atmosphere throughout. Downstairs, you’ll find a high (7'4), bone-dry finished basement, perfect for a family room or cozy retreat. With its gas fireplace, separate side entrance, extra storage, and a cold room, the basement provides versatility and comfort. The backyard is an absolute private oasis. Picture yourself relaxing by the above-ground pool, surrounded by beautiful perennial gardens and a small pond. The fully fenced yard ensures privacy, making it the perfect place to unwind or entertain. The home also offers a private double-wide driveway and a convenient pull-through garage. The location is ideal for those who enjoy outdoor activities and urban conveniences. You’ll be just moments away from Gage and Montgomery Parks, the Kings Forest golf course and trails, and all the vibrant shops, restaurants, and cafes along Ottawa Street’s boutique district. Brock University (Hamilton campus) is nearby, and commuting is a breeze with easy access to the Red Hill Valley Parkway, QEW, and Kenilworth Stairs leading to the scenic Mountain Brow East Lookout. This home perfectly blends comfort, style, and convenience in a sought-after neighborhood. Don’t miss out on this gem—schedule a viewing today and make this house your forever home! (id:58671)
Open House
This property has open houses!
October
19
Saturday
Starts at:
2:00 pm
Ends at:4:00 pm
Property Details
| MLS® Number | 40665646 |
| Property Type | Single Family |
| AmenitiesNearBy | Golf Nearby, Park, Place Of Worship, Public Transit, Schools, Shopping |
| EquipmentType | Water Heater |
| Features | Paved Driveway |
| ParkingSpaceTotal | 3 |
| PoolType | Above Ground Pool |
| RentalEquipmentType | Water Heater |
| Structure | Shed, Porch |
Building
| BathroomTotal | 2 |
| BedroomsAboveGround | 4 |
| BedroomsTotal | 4 |
| Appliances | Central Vacuum, Dishwasher, Dryer, Refrigerator, Stove, Water Softener, Washer, Microwave Built-in |
| BasementDevelopment | Finished |
| BasementType | Full (finished) |
| ConstructedDate | 1947 |
| ConstructionStyleAttachment | Detached |
| CoolingType | Ductless |
| ExteriorFinish | Brick, Vinyl Siding |
| FireProtection | Smoke Detectors |
| FireplacePresent | Yes |
| FireplaceTotal | 1 |
| Fixture | Ceiling Fans |
| FoundationType | Block |
| HalfBathTotal | 1 |
| HeatingFuel | Natural Gas |
| HeatingType | Hot Water Radiator Heat, Heat Pump |
| StoriesTotal | 2 |
| SizeInterior | 1543 Sqft |
| Type | House |
| UtilityWater | Municipal Water |
Parking
| Attached Garage |
Land
| AccessType | Road Access |
| Acreage | No |
| FenceType | Fence |
| LandAmenities | Golf Nearby, Park, Place Of Worship, Public Transit, Schools, Shopping |
| Sewer | Municipal Sewage System |
| SizeDepth | 105 Ft |
| SizeFrontage | 40 Ft |
| SizeTotalText | Under 1/2 Acre |
| ZoningDescription | C |
Rooms
| Level | Type | Length | Width | Dimensions |
|---|---|---|---|---|
| Second Level | 2pc Bathroom | 11'7'' x 12'2'' | ||
| Second Level | Bedroom | 12'2'' x 11'7'' | ||
| Second Level | Bedroom | 14'7'' x 13'0'' | ||
| Basement | Storage | Measurements not available | ||
| Basement | Cold Room | Measurements not available | ||
| Basement | Laundry Room | 14'8'' x 11'6'' | ||
| Basement | Recreation Room | 30'0'' x 21'11'' | ||
| Main Level | 4pc Bathroom | 8'10'' x 7'0'' | ||
| Main Level | Bedroom | 10'9'' x 10'2'' | ||
| Main Level | Bedroom | 12'2'' x 10'1'' | ||
| Main Level | Dining Room | 11'4'' x 9'3'' | ||
| Main Level | Living Room | 19'6'' x 11'10'' | ||
| Main Level | Kitchen | 12'2'' x 11'10'' |
https://www.realtor.ca/real-estate/27557985/170-kenilworth-avenue-s-hamilton
Interested?
Contact us for more information

















































