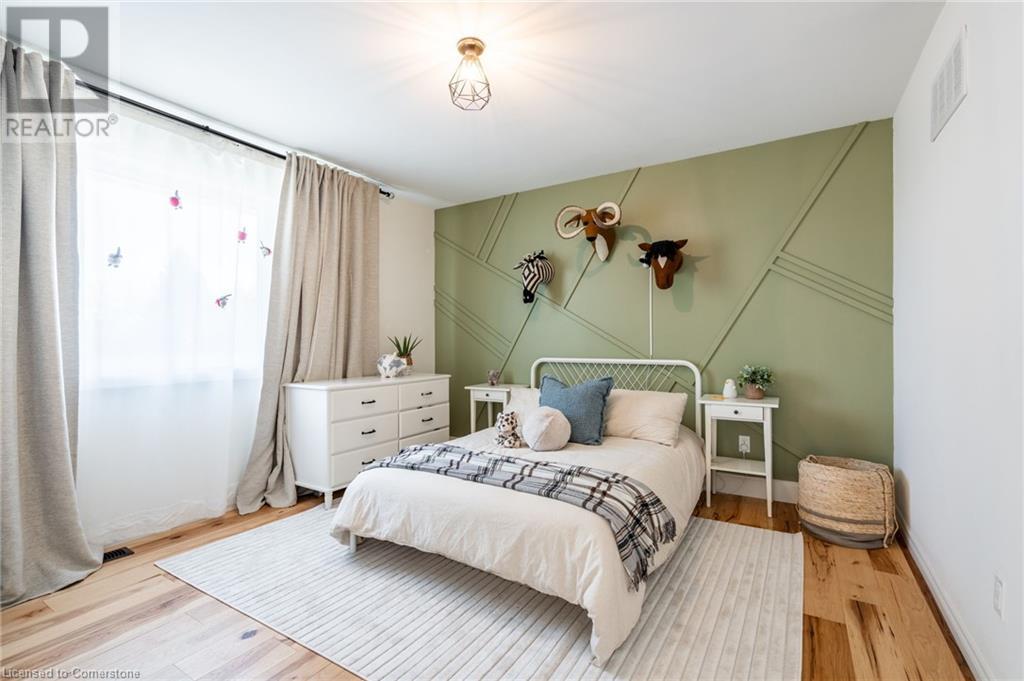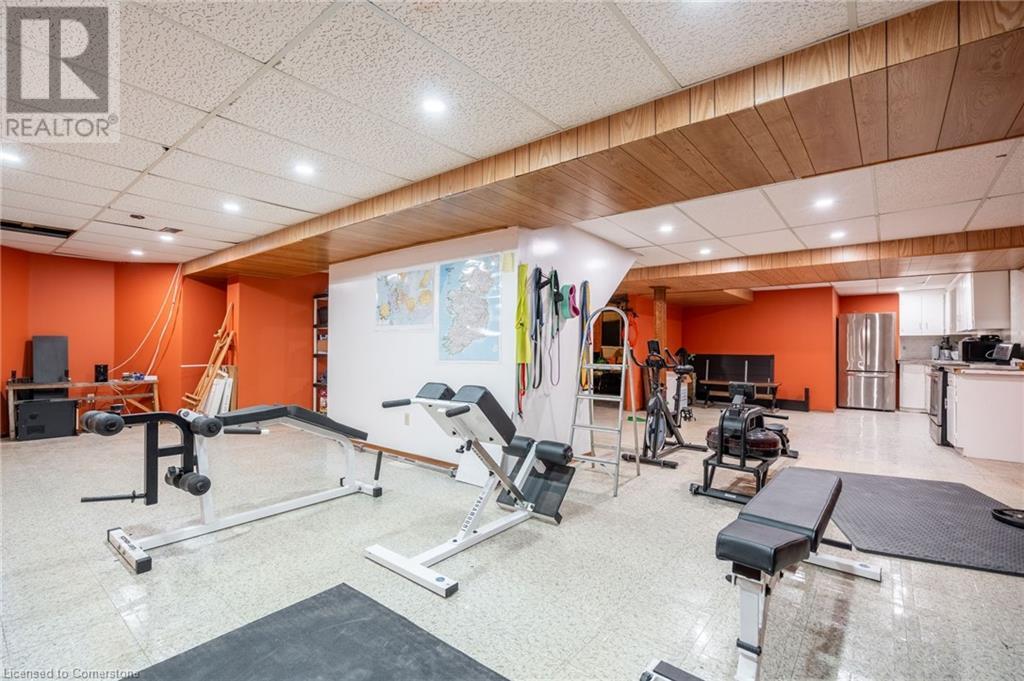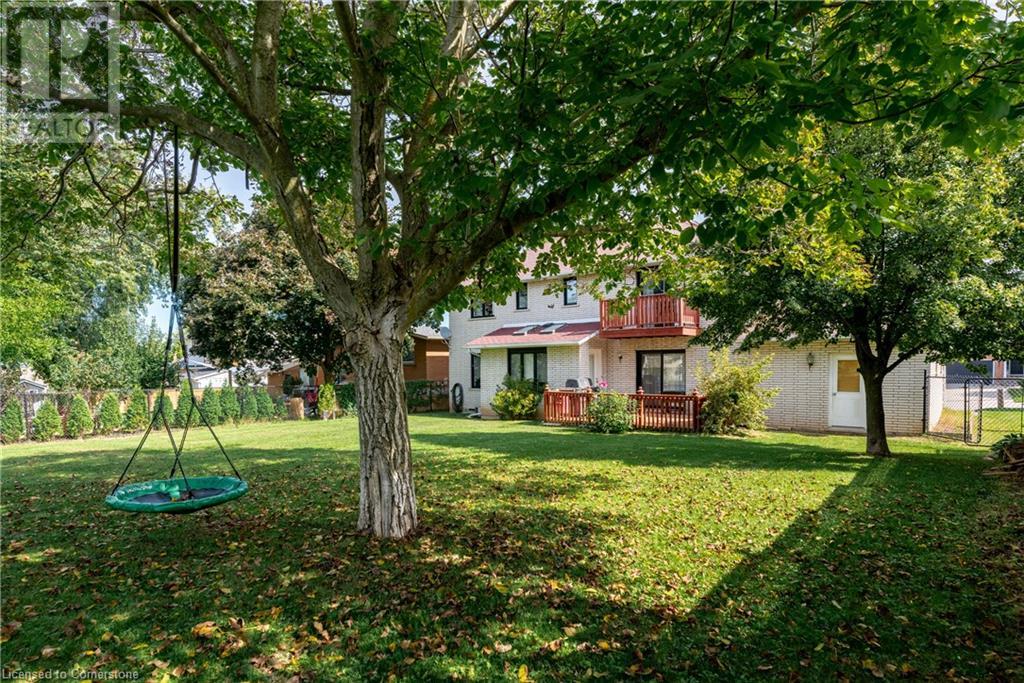4 Bedroom
3 Bathroom
2658 sqft
2 Level
Fireplace
Central Air Conditioning
Forced Air
$1,184,900
Charming Custom-Built Home on Historic Hixon Street! Step into this exquisite all-brick, custom-built 2-storey home on one of the most iconic streets in town. Spanning an impressive 2,658 sq. ft., this architectural masterpiece sits on a rare 69x130 ft lot, blending timeless craftsmanship with modern sophistication. From the moment you enter the grand foyer with vaulted ceilings & sun-filled windows, you’ll be captivated by the sheer elegance & thoughtful design that make this home truly special. The main floor is designed for both style and function, featuring a dedicated office perfect for working from home, a convenient laundry room with brand new 2023 washer and dryer, and a formal dining room that sets the stage for memorable dinner parties. The heart of the home is the fully renovated Aya kitchen—a chef’s dream. Outfitted with custom cabinetry, gleaming quartz countertops, high-end Bosch appliances, a 36 range, and a stunning 11-foot island, it offers the ultimate space to indulge in culinary creativity. Large sliding doors open directly to the backyard, ensuring effortless indoor-outdoor living, ideal for hosting summer BBQs. Upstairs, four generously sized bedrooms await, including a serene primary suite featuring his&hers closets, a private balcony, and a luxurious ensuite. Every corner is thoughtfully designed to balance comfort and luxury, making it a perfect retreat at the end of the day. The finished basement adds even more flexibility with a second kitchen, providing endless possibilities for an in-law suite or a cozy space for teenagers. The expansive fenced backyard is a blank canvas ready for your vision—whether it's creating a personal oasis, adding a pool, or simply enjoying the serene outdoors. With newly installed North Star windows, energy-efficient doors. this home is perfect for families seeking the best of both worlds: style and practicality. It’s more than just a house; it’s a lifestyle waiting for you to embrace. (id:58671)
Property Details
|
MLS® Number
|
40665719 |
|
Property Type
|
Single Family |
|
AmenitiesNearBy
|
Park, Place Of Worship, Playground, Schools |
|
CommunicationType
|
High Speed Internet |
|
CommunityFeatures
|
Quiet Area |
|
EquipmentType
|
Water Heater |
|
Features
|
Paved Driveway, Automatic Garage Door Opener, In-law Suite |
|
ParkingSpaceTotal
|
5 |
|
RentalEquipmentType
|
Water Heater |
|
Structure
|
Porch |
Building
|
BathroomTotal
|
3 |
|
BedroomsAboveGround
|
4 |
|
BedroomsTotal
|
4 |
|
Appliances
|
Dishwasher, Dryer, Refrigerator, Stove, Water Meter, Washer, Hood Fan, Window Coverings, Garage Door Opener |
|
ArchitecturalStyle
|
2 Level |
|
BasementDevelopment
|
Finished |
|
BasementType
|
Full (finished) |
|
ConstructionStyleAttachment
|
Detached |
|
CoolingType
|
Central Air Conditioning |
|
ExteriorFinish
|
Brick |
|
FireplaceFuel
|
Wood |
|
FireplacePresent
|
Yes |
|
FireplaceTotal
|
1 |
|
FireplaceType
|
Other - See Remarks |
|
FoundationType
|
Poured Concrete |
|
HalfBathTotal
|
1 |
|
HeatingFuel
|
Natural Gas |
|
HeatingType
|
Forced Air |
|
StoriesTotal
|
2 |
|
SizeInterior
|
2658 Sqft |
|
Type
|
House |
|
UtilityWater
|
Municipal Water |
Parking
Land
|
AccessType
|
Road Access |
|
Acreage
|
No |
|
FenceType
|
Fence |
|
LandAmenities
|
Park, Place Of Worship, Playground, Schools |
|
Sewer
|
Municipal Sewage System |
|
SizeTotalText
|
Under 1/2 Acre |
|
ZoningDescription
|
Res |
Rooms
| Level |
Type |
Length |
Width |
Dimensions |
|
Second Level |
5pc Bathroom |
|
|
Measurements not available |
|
Second Level |
Bedroom |
|
|
8'3'' x 13'5'' |
|
Second Level |
Bedroom |
|
|
11'10'' x 12'11'' |
|
Second Level |
Bedroom |
|
|
12'8'' x 12'1'' |
|
Second Level |
Full Bathroom |
|
|
Measurements not available |
|
Second Level |
Primary Bedroom |
|
|
16'10'' x 14'0'' |
|
Basement |
Storage |
|
|
13'2'' x 5'6'' |
|
Basement |
Recreation Room |
|
|
15'2'' x 6'2'' |
|
Basement |
Kitchen |
|
|
15'2'' x 6'2'' |
|
Basement |
Gym |
|
|
21'8'' x 25'5'' |
|
Basement |
Storage |
|
|
11'7'' x 5'3'' |
|
Basement |
Utility Room |
|
|
13'5'' x 23'10'' |
|
Main Level |
2pc Bathroom |
|
|
Measurements not available |
|
Main Level |
Laundry Room |
|
|
7'11'' x 5'8'' |
|
Main Level |
Living Room |
|
|
17'7'' x 14'3'' |
|
Main Level |
Breakfast |
|
|
13'2'' x 6'0'' |
|
Main Level |
Kitchen |
|
|
24'2'' x 11'7'' |
|
Main Level |
Dining Room |
|
|
11'10'' x 18'9'' |
|
Main Level |
Office |
|
|
12'9'' x 9'11'' |
|
Main Level |
Foyer |
|
|
12'7'' x 14'8'' |
Utilities
|
Cable
|
Available |
|
Electricity
|
Available |
|
Natural Gas
|
Available |
|
Telephone
|
Available |
https://www.realtor.ca/real-estate/27555654/4056-hixon-street-beamsville













































