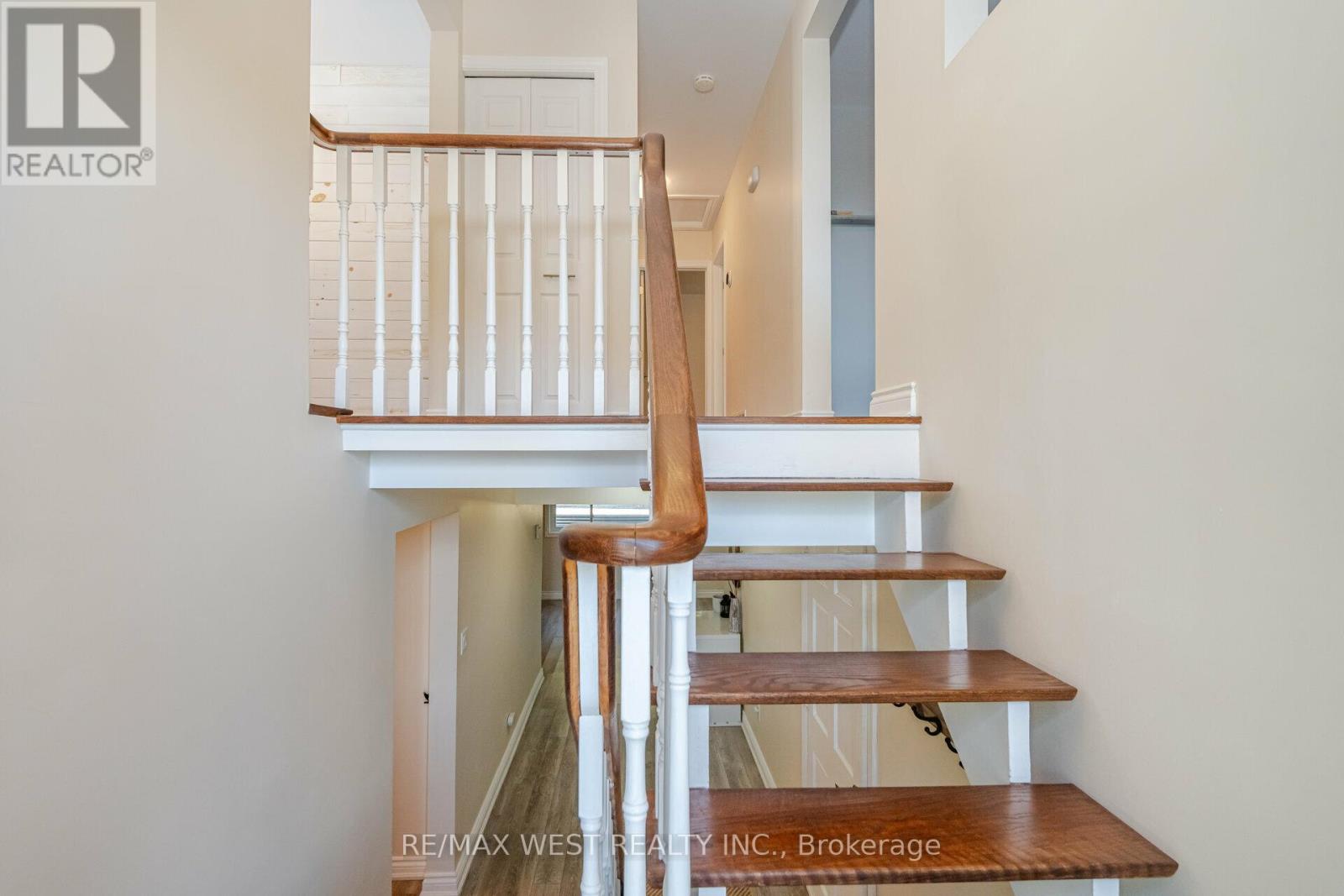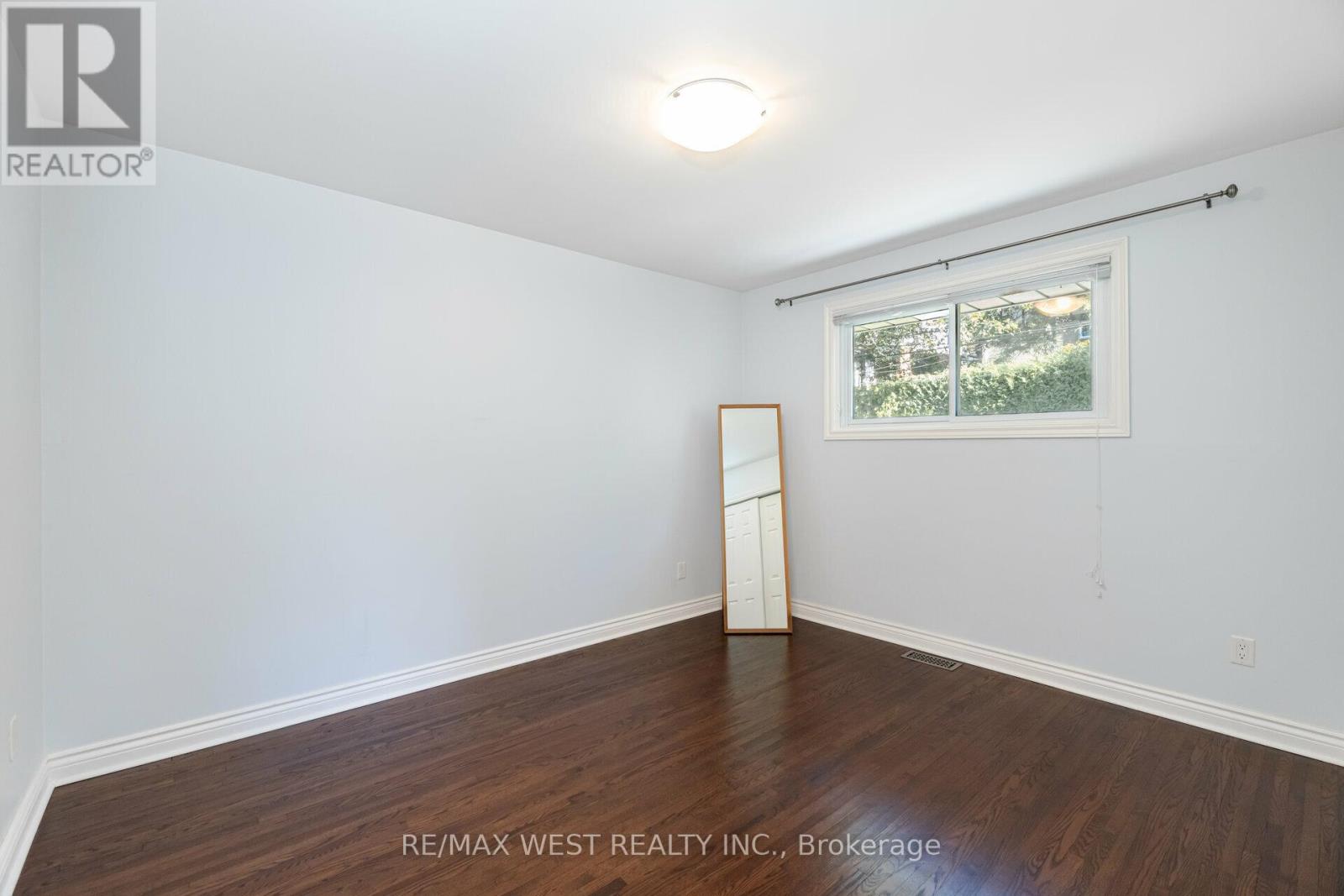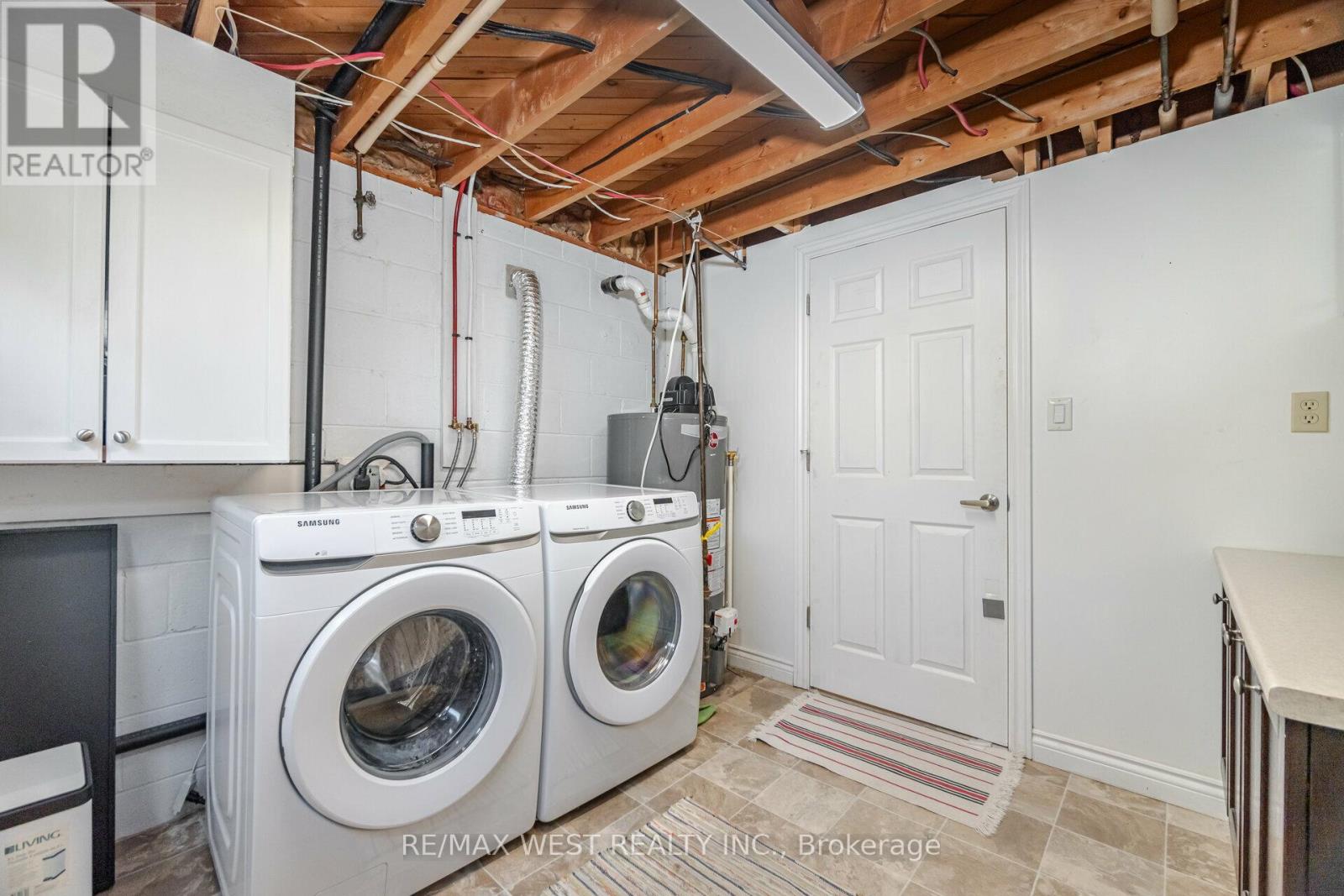- Home
- Services
- Homes For Sale Property Listings
- Neighbourhood
- Reviews
- Downloads
- Blog
- Contact
- Trusted Partners
69 Keewatin St S Oshawa, Ontario L1H 6Z2
3 Bedroom
2 Bathroom
Fireplace
Central Air Conditioning
Forced Air
$799,800
Welcome to this charming detached raised bungalow, showcasing pride of ownership on a mature, tree-lined street. This home exudes beautiful curb appeal, with meticulously maintained landscaping and a vibrant perennial garden that enhances its inviting presence. Step inside to a bright and airy open-concept main living area, filled with natural light that creates a warm and welcoming atmosphere. The attached garage provides convenient parking, while the lower level features a walk-up and stylish vinyl flooring, adding a modern touch to the space. The walkout from the lower level leads to a spacious, fully fenced backyard--a perfect private retreat for outdoor gatherings, relaxation, or play. Just steps away from Willowdale Park, this turn-key home offers easy access to parks, schools, public transit, and Highway 401, as well as nearby shops, restaurants, and other amenities. Move in and enjoy everything this wonderful property has to offer! **** EXTRAS **** Owned Hot Water Tank. Garage Access Directly To Lower Level, Lots Of Parking Room. No City Sidewalks To Shovel (id:58671)
Property Details
| MLS® Number | E9417900 |
| Property Type | Single Family |
| Community Name | Donevan |
| ParkingSpaceTotal | 3 |
Building
| BathroomTotal | 2 |
| BedroomsAboveGround | 3 |
| BedroomsTotal | 3 |
| Appliances | Dishwasher, Dryer, Microwave, Refrigerator, Stove, Washer |
| BasementDevelopment | Finished |
| BasementFeatures | Separate Entrance, Walk Out |
| BasementType | N/a (finished) |
| ConstructionStyleAttachment | Detached |
| CoolingType | Central Air Conditioning |
| ExteriorFinish | Brick, Vinyl Siding |
| FireplacePresent | Yes |
| FlooringType | Hardwood, Vinyl |
| FoundationType | Brick |
| HalfBathTotal | 1 |
| HeatingFuel | Natural Gas |
| HeatingType | Forced Air |
| StoriesTotal | 2 |
| Type | House |
| UtilityWater | Municipal Water |
Parking
| Attached Garage |
Land
| Acreage | No |
| Sewer | Sanitary Sewer |
| SizeDepth | 125 Ft |
| SizeFrontage | 45 Ft |
| SizeIrregular | 45 X 125 Ft ; Geowarehouse |
| SizeTotalText | 45 X 125 Ft ; Geowarehouse |
| ZoningDescription | 125 |
Rooms
| Level | Type | Length | Width | Dimensions |
|---|---|---|---|---|
| Basement | Recreational, Games Room | 8.2 m | 3.3 m | 8.2 m x 3.3 m |
| Main Level | Living Room | 5.4 m | 3.6 m | 5.4 m x 3.6 m |
| Main Level | Dining Room | 5.4 m | 3.6 m | 5.4 m x 3.6 m |
| Main Level | Kitchen | 4.7 m | 2.9 m | 4.7 m x 2.9 m |
| Main Level | Eating Area | 4.7 m | 2.9 m | 4.7 m x 2.9 m |
| Main Level | Primary Bedroom | 4.5 m | 3.9 m | 4.5 m x 3.9 m |
| Main Level | Bedroom 2 | 3 m | 2.8 m | 3 m x 2.8 m |
| Main Level | Bedroom 3 | 3.3 m | 2.3 m | 3.3 m x 2.3 m |
https://www.realtor.ca/real-estate/27559720/69-keewatin-st-s-oshawa-donevan-donevan
Interested?
Contact us for more information





































