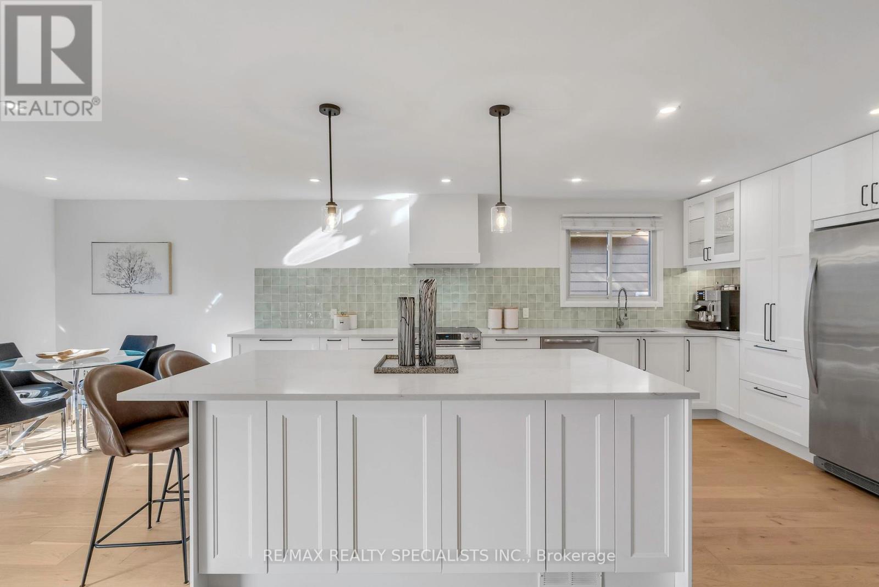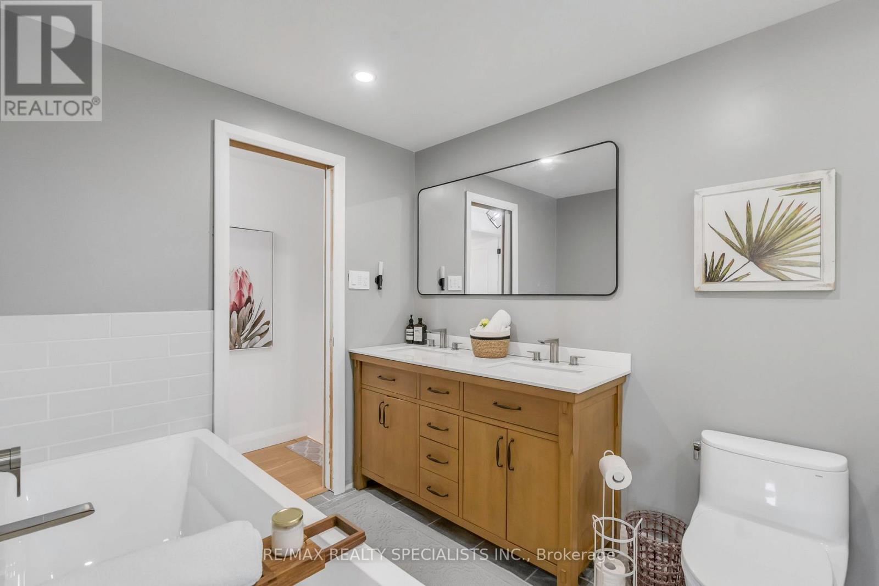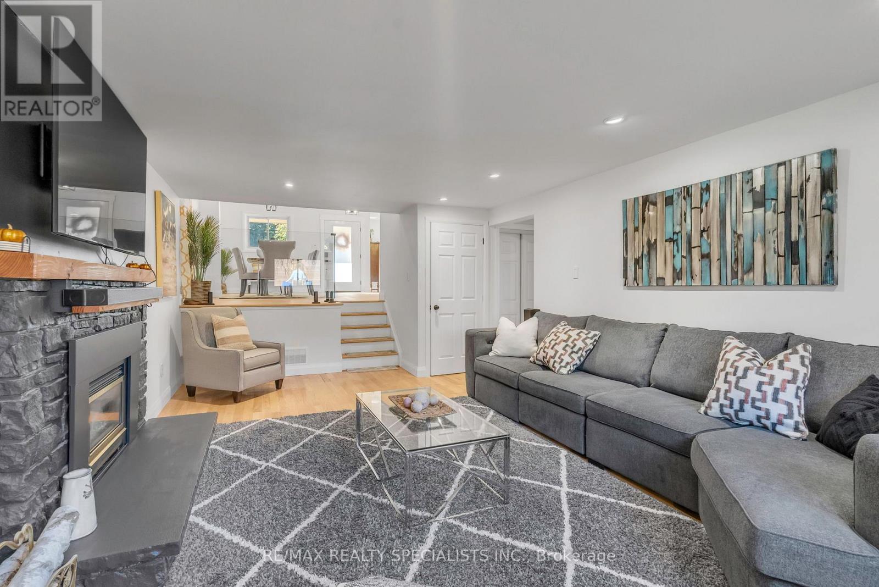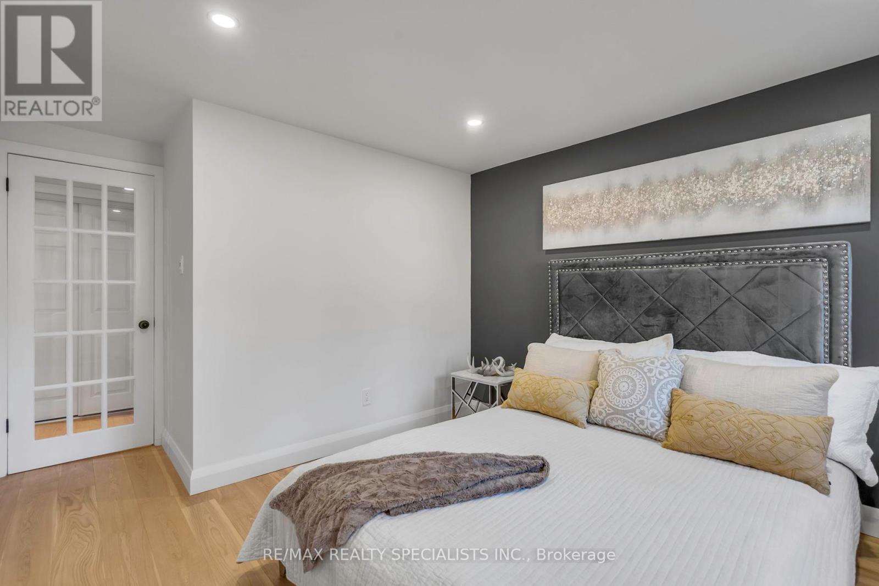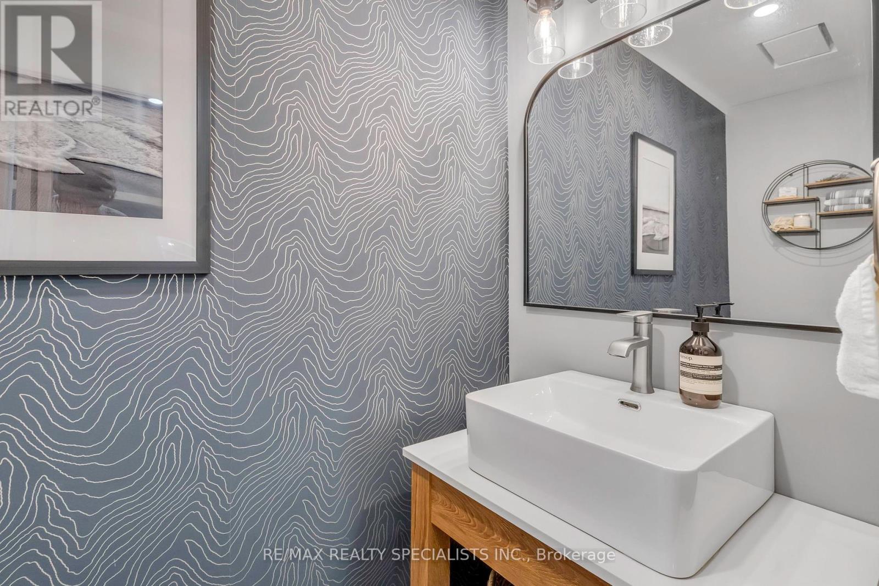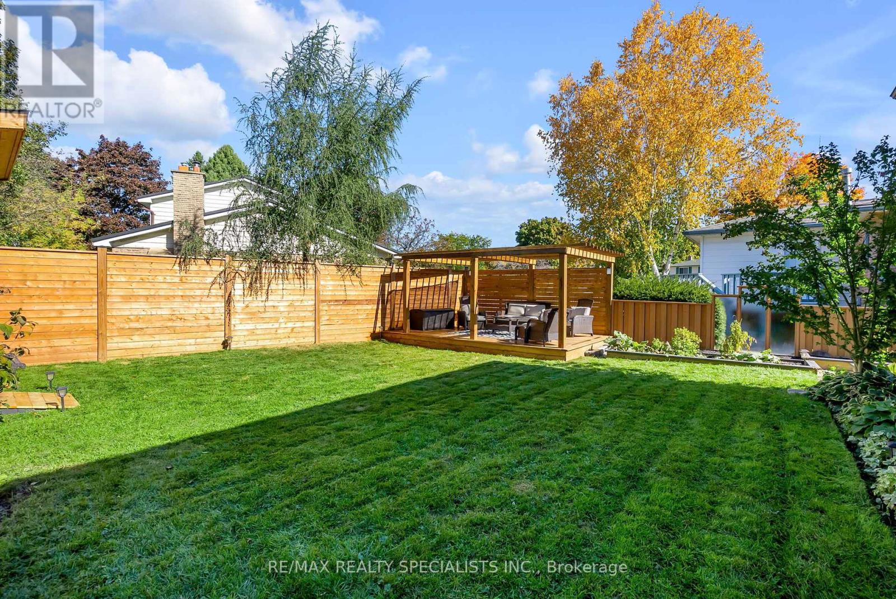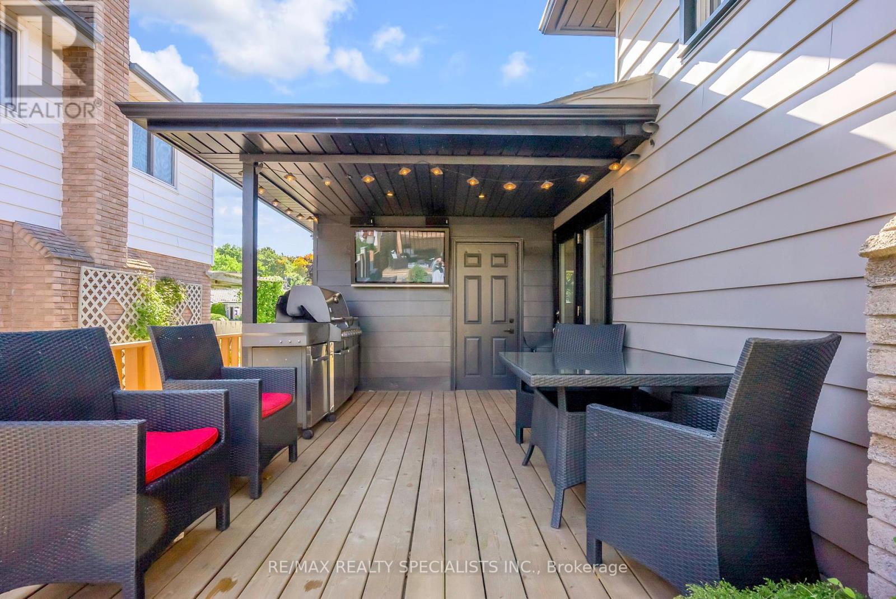- Home
- Services
- Homes For Sale Property Listings
- Neighbourhood
- Reviews
- Downloads
- Blog
- Contact
- Trusted Partners
216 Erindale Crescent Cambridge, Ontario N3C 3E8
4 Bedroom
3 Bathroom
Fireplace
Central Air Conditioning
Forced Air
$849,900
Beautifully renovated in 2024 3+1 bedroom 4 level-backsplit home in desirable Hespeler neighbourhood with exceptional living space! The main floor features an open concept with glass railings that overlooks the lower level, with gorgeous hardwood floors, modern kitchen with an 8x4 ft island, quartz countertops, backsplash, commercial fridge, eat-in kitchen, and large adjoining dining room with a w/o to the deck. The 2nd floor offers 3 generous sized bedrooms w/ a tastefully renovated bathroom, massive stand up shower, separate tub and heated towel rack. The spacious lower level family room has a fireplace, pot lights, convenient laundry room, 2pc bathroom and den/4th bedroom for potential inlaw suite. The home continues to the basement that provides you with another large rec space, plenty of storage and delightful 3pc bathroom. The large fenced backyard features amazing opportunities with a 10x16 ft covered deck off the main floor & additional 12x16 ft deck with pergola. This home is perfect for entertaining! Walking distance to excellent schools, trails, close to all amenities and the 401. No detail overlooked. A must see! **CHECK OUT THE VIRTUAL TOUR** **** EXTRAS **** See attachment for list of upgrades. (id:58671)
Property Details
| MLS® Number | X9418067 |
| Property Type | Single Family |
| Features | Carpet Free |
| ParkingSpaceTotal | 4 |
| Structure | Shed |
Building
| BathroomTotal | 3 |
| BedroomsAboveGround | 3 |
| BedroomsBelowGround | 1 |
| BedroomsTotal | 4 |
| Amenities | Fireplace(s) |
| Appliances | Garage Door Opener Remote(s), Water Heater, Water Softener, Dishwasher, Dryer, Garage Door Opener, Microwave, Range, Refrigerator, Stove, Washer, Window Coverings |
| BasementDevelopment | Finished |
| BasementType | N/a (finished) |
| ConstructionStyleAttachment | Detached |
| ConstructionStyleSplitLevel | Backsplit |
| CoolingType | Central Air Conditioning |
| ExteriorFinish | Brick Facing |
| FireplacePresent | Yes |
| FlooringType | Hardwood |
| FoundationType | Poured Concrete |
| HalfBathTotal | 1 |
| HeatingFuel | Natural Gas |
| HeatingType | Forced Air |
| Type | House |
| UtilityWater | Municipal Water |
Parking
| Attached Garage |
Land
| Acreage | No |
| Sewer | Sanitary Sewer |
| SizeDepth | 112 Ft |
| SizeFrontage | 50 Ft |
| SizeIrregular | 50 X 112 Ft ; 120 Feet On The West Side |
| SizeTotalText | 50 X 112 Ft ; 120 Feet On The West Side |
Rooms
| Level | Type | Length | Width | Dimensions |
|---|---|---|---|---|
| Second Level | Bedroom | 4.26 m | 3.45 m | 4.26 m x 3.45 m |
| Second Level | Bedroom 2 | 2.87 m | 4.14 m | 2.87 m x 4.14 m |
| Second Level | Bedroom 3 | 2.92 m | 3.05 m | 2.92 m x 3.05 m |
| Basement | Recreational, Games Room | 4.57 m | 4.29 m | 4.57 m x 4.29 m |
| Lower Level | Den | 4.54 m | 3.22 m | 4.54 m x 3.22 m |
| Lower Level | Family Room | 6.4 m | 3.96 m | 6.4 m x 3.96 m |
| Main Level | Kitchen | 5.79 m | 3.66 m | 5.79 m x 3.66 m |
| Main Level | Eating Area | 2.39 m | 3.66 m | 2.39 m x 3.66 m |
| Main Level | Dining Room | 6.45 m | 4.09 m | 6.45 m x 4.09 m |
https://www.realtor.ca/real-estate/27560437/216-erindale-crescent-cambridge
Interested?
Contact us for more information








