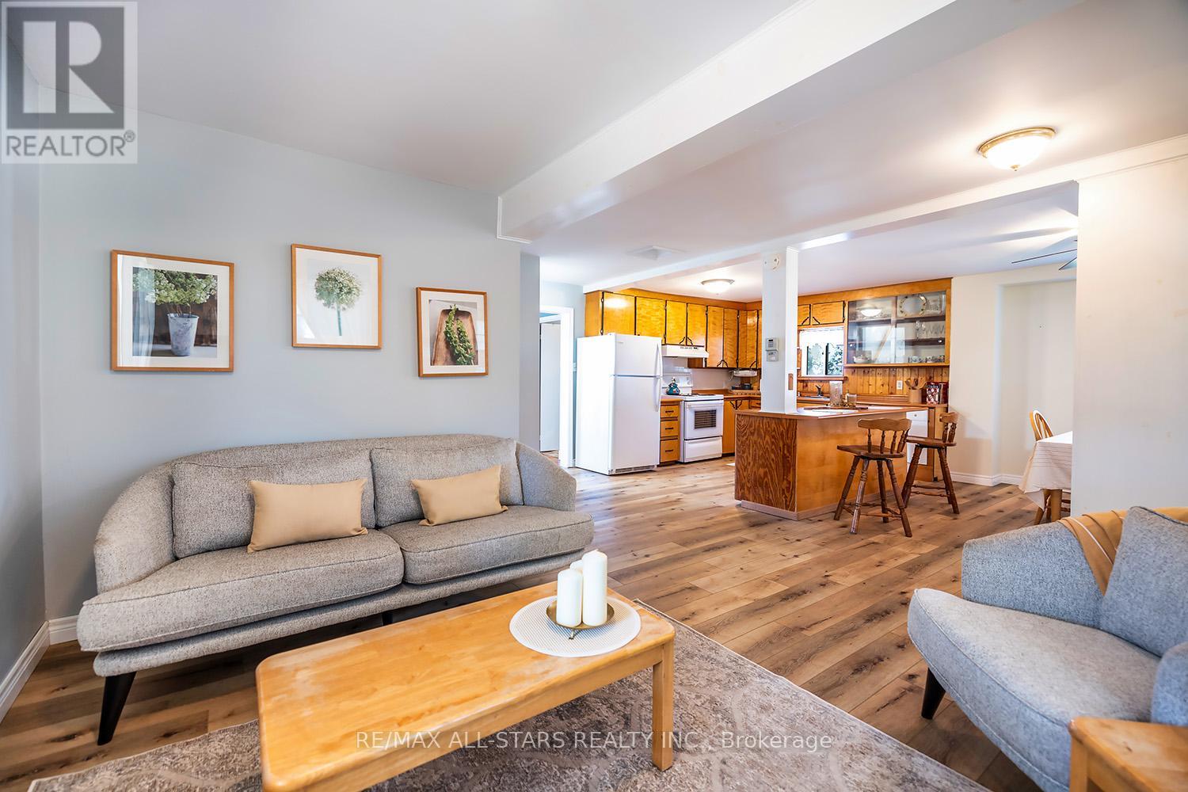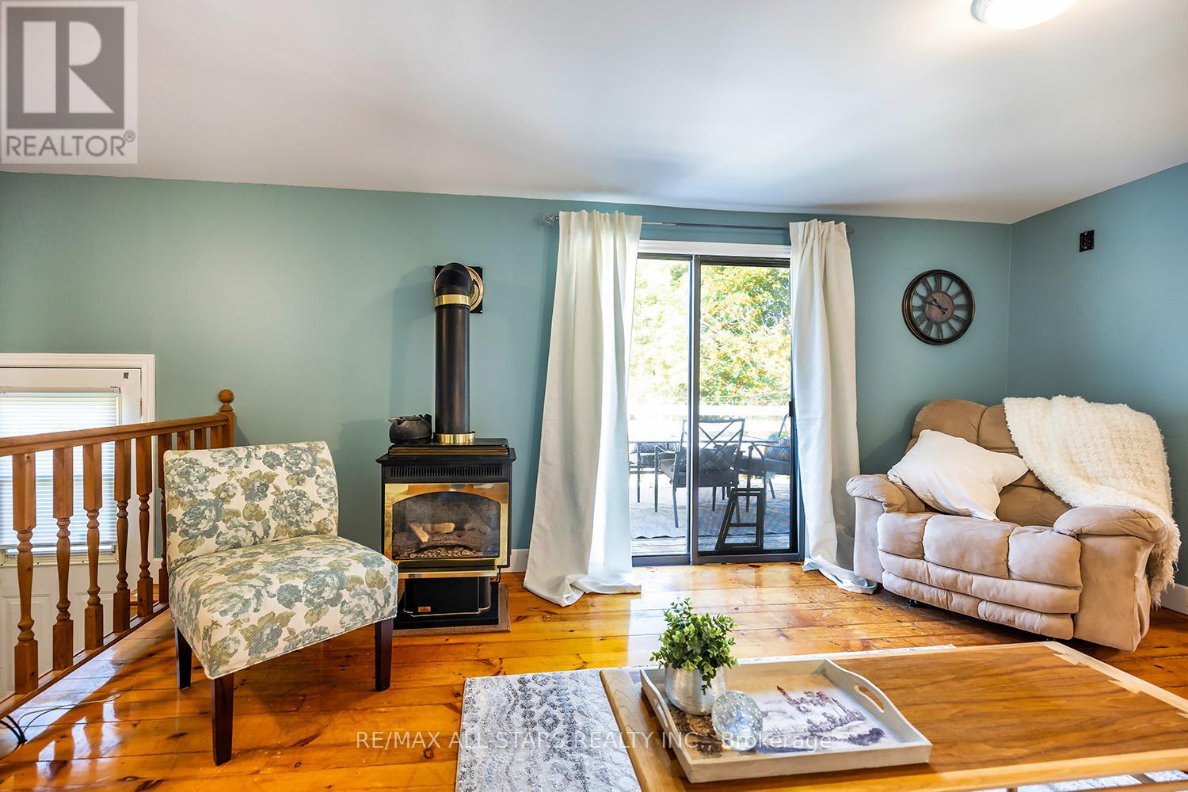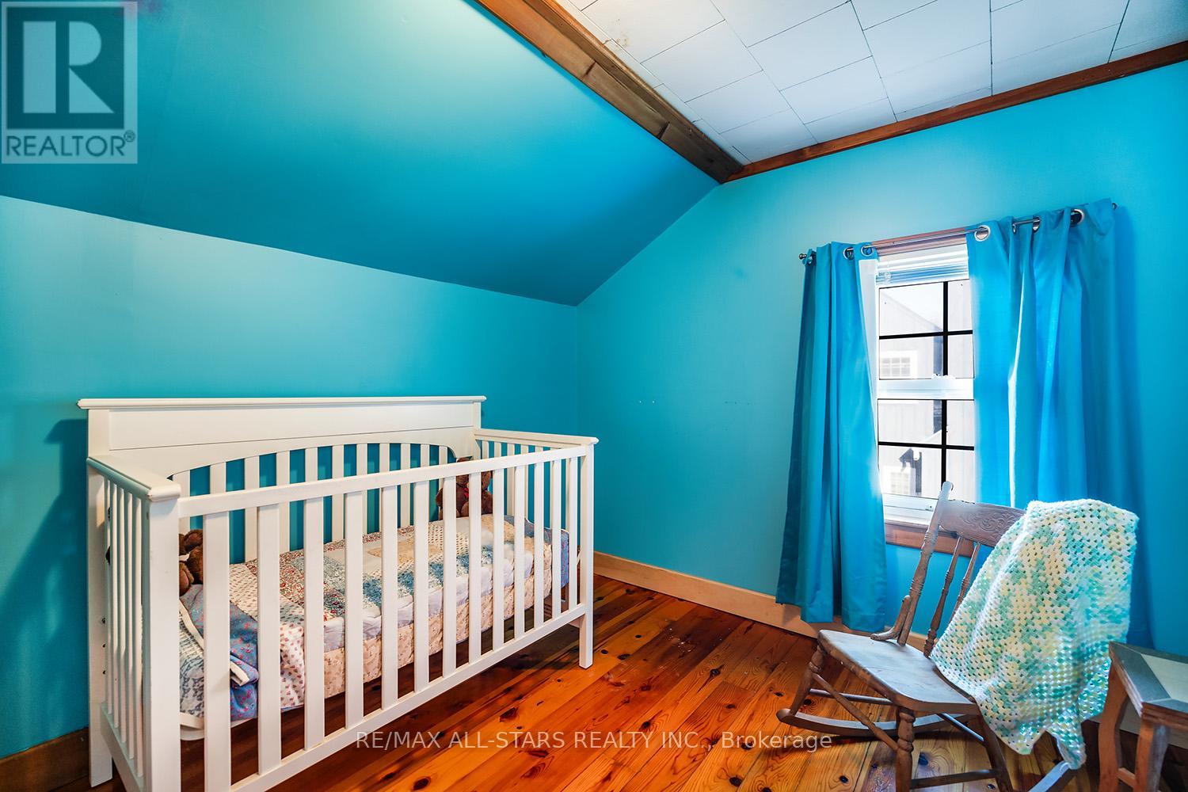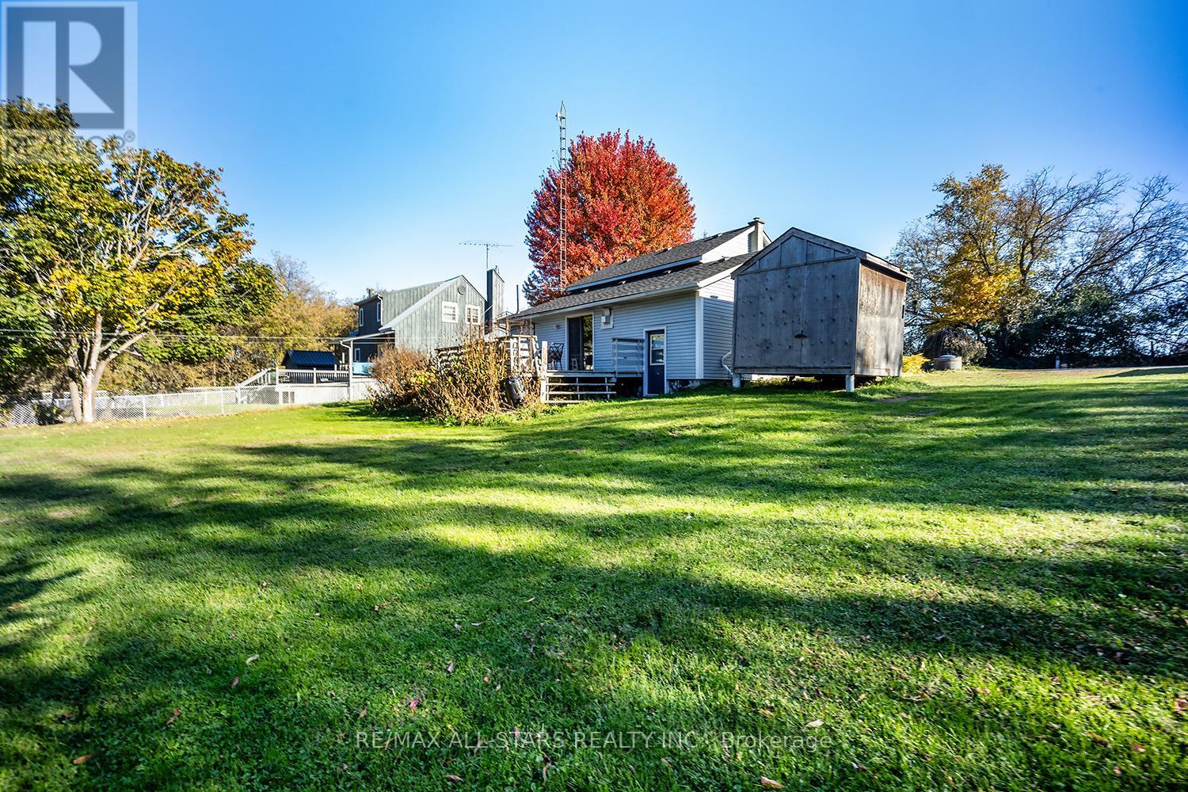- Home
- Services
- Homes For Sale Property Listings
- Neighbourhood
- Reviews
- Downloads
- Blog
- Contact
- Trusted Partners
25 King Street Brock, Ontario L0C 1H0
3 Bedroom
1 Bathroom
Fireplace
Central Air Conditioning
Forced Air
$579,000
Charming Family Home in the Quaint Hamlet of Vroomanton on the Outskirts of Sunderland. Warm & Inviting Home Features Open Concept Country Kitchen With Island & Pantry, Dining Area & Living Rm With Vinyl Plank Flooring. Cozy Family Rm With Wood Floors, Propane Fireplace & Walkout to Deck Overlooking Yard. Main Fl Laundry & Bath. 3 Bdrms with Wood Floors & Closets. Handy Side Entry Mudroom. Sweet Wraparound Porch! Shed & Old Workshop(as is)!! Awesome Property .58 Acres!! **** EXTRAS **** Updated Roof, Propane Furnace & Hot Water Heater. Note Central Air(older as is), B/I Dishwasher & Washer & Dryer (older as is). Note 2 Hydro Services to Property. Old Shop in 'AS IN' Condition with no representations or warranties! (id:58671)
Property Details
| MLS® Number | N9417959 |
| Property Type | Single Family |
| Community Name | Sunderland |
| AmenitiesNearBy | Schools |
| CommunityFeatures | School Bus, Community Centre |
| Features | Wooded Area, Sump Pump |
| ParkingSpaceTotal | 5 |
| Structure | Porch, Deck, Workshop |
Building
| BathroomTotal | 1 |
| BedroomsAboveGround | 3 |
| BedroomsTotal | 3 |
| Amenities | Fireplace(s) |
| Appliances | Water Heater, Water Purifier, Dishwasher, Dryer, Refrigerator, Stove, Washer, Water Softener, Window Coverings |
| BasementDevelopment | Unfinished |
| BasementType | N/a (unfinished) |
| ConstructionStyleAttachment | Detached |
| CoolingType | Central Air Conditioning |
| ExteriorFinish | Vinyl Siding |
| FireplacePresent | Yes |
| FireplaceTotal | 1 |
| FlooringType | Vinyl |
| FoundationType | Concrete |
| HeatingFuel | Propane |
| HeatingType | Forced Air |
| StoriesTotal | 2 |
| Type | House |
Parking
| Detached Garage |
Land
| Acreage | No |
| LandAmenities | Schools |
| Sewer | Septic System |
| SizeDepth | 165 Ft |
| SizeFrontage | 158 Ft ,9 In |
| SizeIrregular | 158.8 X 165.05 Ft |
| SizeTotalText | 158.8 X 165.05 Ft|1/2 - 1.99 Acres |
| SurfaceWater | River/stream |
Rooms
| Level | Type | Length | Width | Dimensions |
|---|---|---|---|---|
| Second Level | Bedroom | 3.72 m | 3.63 m | 3.72 m x 3.63 m |
| Second Level | Bedroom | 3.9 m | 2.74 m | 3.9 m x 2.74 m |
| Second Level | Bedroom | 2.68 m | 2.85 m | 2.68 m x 2.85 m |
| Lower Level | Utility Room | Measurements not available | ||
| Main Level | Living Room | 3.57 m | 4.27 m | 3.57 m x 4.27 m |
| Main Level | Kitchen | 3.2 m | 3.41 m | 3.2 m x 3.41 m |
| Main Level | Dining Room | 3.08 m | 2.87 m | 3.08 m x 2.87 m |
| Main Level | Family Room | 3.38 m | 5.12 m | 3.38 m x 5.12 m |
| Main Level | Laundry Room | 2.16 m | 1.46 m | 2.16 m x 1.46 m |
| Main Level | Mud Room | 2.62 m | 2.16 m | 2.62 m x 2.16 m |
Utilities
| Cable | Available |
https://www.realtor.ca/real-estate/27559858/25-king-street-brock-sunderland-sunderland
Interested?
Contact us for more information






























